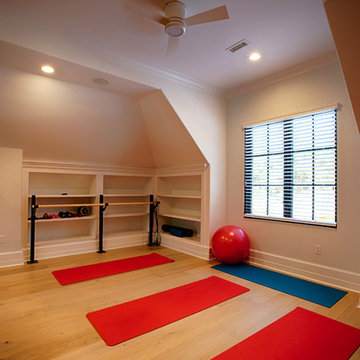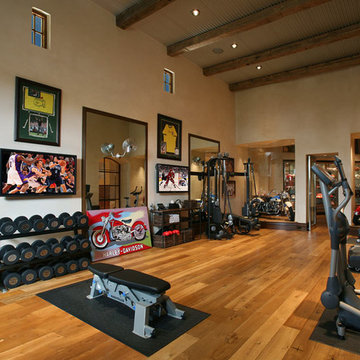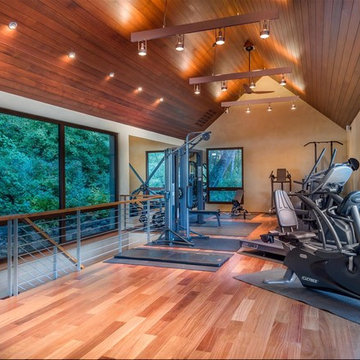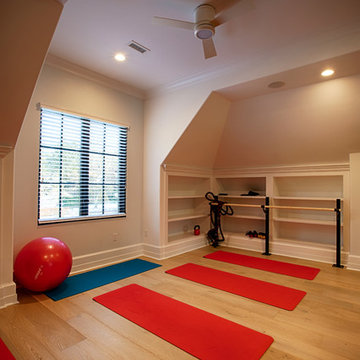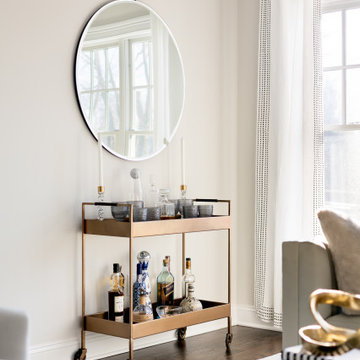ホームジム (無垢フローリング、ベージュの壁、マルチカラーの壁) の写真
絞り込み:
資材コスト
並び替え:今日の人気順
写真 1〜20 枚目(全 143 枚)
1/4
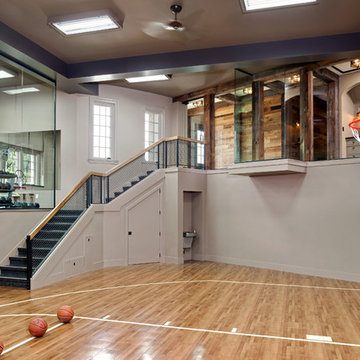
Photo by: Landmark Photography
ミネアポリスにあるトラディショナルスタイルのおしゃれな室内コート (ベージュの壁、無垢フローリング) の写真
ミネアポリスにあるトラディショナルスタイルのおしゃれな室内コート (ベージュの壁、無垢フローリング) の写真
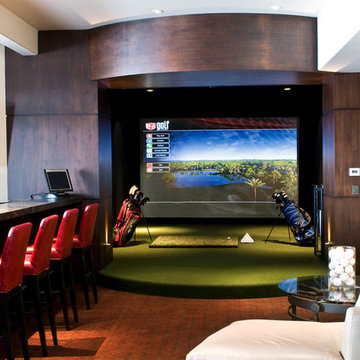
Doug Burke Photography
ソルトレイクシティにあるラグジュアリーな広いコンテンポラリースタイルのおしゃれなホームジム (ベージュの壁、無垢フローリング) の写真
ソルトレイクシティにあるラグジュアリーな広いコンテンポラリースタイルのおしゃれなホームジム (ベージュの壁、無垢フローリング) の写真
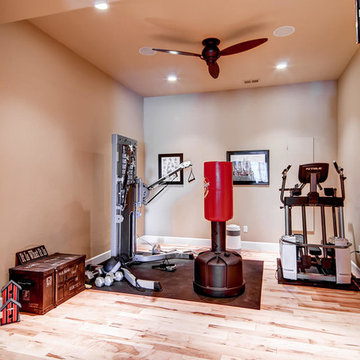
Home gym with hardwood floors.
デンバーにある小さなトラディショナルスタイルのおしゃれな多目的ジム (ベージュの壁、無垢フローリング) の写真
デンバーにある小さなトラディショナルスタイルのおしゃれな多目的ジム (ベージュの壁、無垢フローリング) の写真
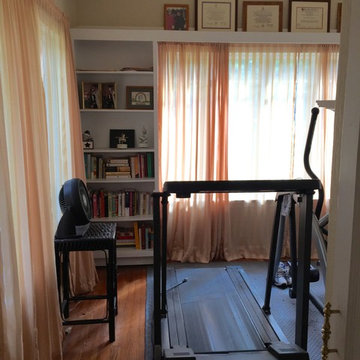
Gayle M. Gruenberg, CPO-CD
ニューヨークにあるお手頃価格の中くらいなトラディショナルスタイルのおしゃれな多目的ジム (ベージュの壁、無垢フローリング、茶色い床) の写真
ニューヨークにあるお手頃価格の中くらいなトラディショナルスタイルのおしゃれな多目的ジム (ベージュの壁、無垢フローリング、茶色い床) の写真

Exercise Room of Newport Home.
ナッシュビルにあるラグジュアリーな広いコンテンポラリースタイルのおしゃれなホームジム (マルチカラーの壁、無垢フローリング、折り上げ天井) の写真
ナッシュビルにあるラグジュアリーな広いコンテンポラリースタイルのおしゃれなホームジム (マルチカラーの壁、無垢フローリング、折り上げ天井) の写真
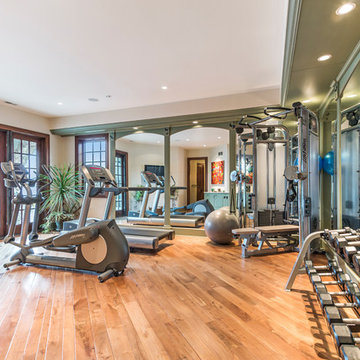
Lowell Custom Homes, Lake Geneva, WI.
This private lakeside retreat in Lake Geneva, Wisconsin
Home gym with french doors, mirrored walls and wood plank flooring.
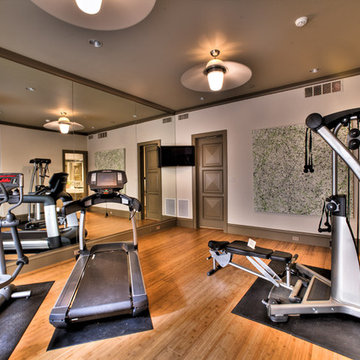
Exercise Room
ダラスにある中くらいな地中海スタイルのおしゃれなトレーニングルーム (ベージュの壁、無垢フローリング、オレンジの床) の写真
ダラスにある中くらいな地中海スタイルのおしゃれなトレーニングルーム (ベージュの壁、無垢フローリング、オレンジの床) の写真

Our Carmel design-build studio was tasked with organizing our client’s basement and main floor to improve functionality and create spaces for entertaining.
In the basement, the goal was to include a simple dry bar, theater area, mingling or lounge area, playroom, and gym space with the vibe of a swanky lounge with a moody color scheme. In the large theater area, a U-shaped sectional with a sofa table and bar stools with a deep blue, gold, white, and wood theme create a sophisticated appeal. The addition of a perpendicular wall for the new bar created a nook for a long banquette. With a couple of elegant cocktail tables and chairs, it demarcates the lounge area. Sliding metal doors, chunky picture ledges, architectural accent walls, and artsy wall sconces add a pop of fun.
On the main floor, a unique feature fireplace creates architectural interest. The traditional painted surround was removed, and dark large format tile was added to the entire chase, as well as rustic iron brackets and wood mantel. The moldings behind the TV console create a dramatic dimensional feature, and a built-in bench along the back window adds extra seating and offers storage space to tuck away the toys. In the office, a beautiful feature wall was installed to balance the built-ins on the other side. The powder room also received a fun facelift, giving it character and glitz.
---
Project completed by Wendy Langston's Everything Home interior design firm, which serves Carmel, Zionsville, Fishers, Westfield, Noblesville, and Indianapolis.
For more about Everything Home, see here: https://everythinghomedesigns.com/
To learn more about this project, see here:
https://everythinghomedesigns.com/portfolio/carmel-indiana-posh-home-remodel
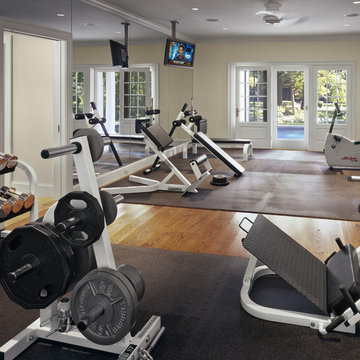
The first floor features a large family gym overlooking the pool.
Robert Benson Photography
ニューヨークにある高級な広いトラディショナルスタイルのおしゃれなトレーニングルーム (ベージュの壁、無垢フローリング) の写真
ニューヨークにある高級な広いトラディショナルスタイルのおしゃれなトレーニングルーム (ベージュの壁、無垢フローリング) の写真
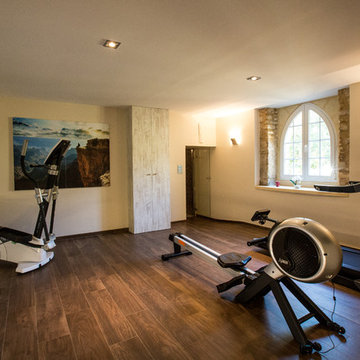
Raphaël Melka Photographie - www.raphaelmelka.com
ボルドーにあるお手頃価格の広いカントリー風のおしゃれなトレーニングルーム (ベージュの壁、無垢フローリング) の写真
ボルドーにあるお手頃価格の広いカントリー風のおしゃれなトレーニングルーム (ベージュの壁、無垢フローリング) の写真
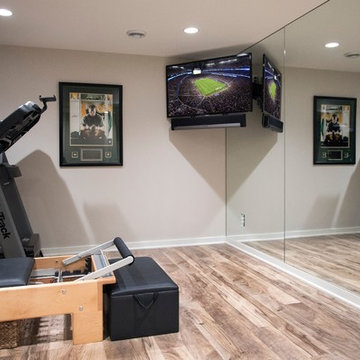
A custom home gym was also included in this complete basement renovation.
他の地域にある中くらいなコンテンポラリースタイルのおしゃれな多目的ジム (ベージュの壁、無垢フローリング、茶色い床) の写真
他の地域にある中くらいなコンテンポラリースタイルのおしゃれな多目的ジム (ベージュの壁、無垢フローリング、茶色い床) の写真
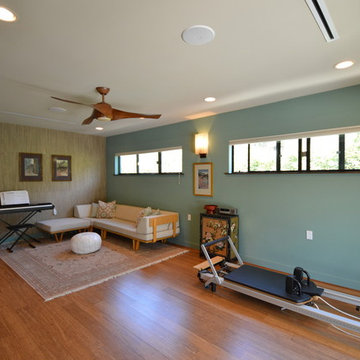
Jeff Jeannette, Jeannette Architects
ロサンゼルスにある広いミッドセンチュリースタイルのおしゃれな多目的ジム (マルチカラーの壁、無垢フローリング) の写真
ロサンゼルスにある広いミッドセンチュリースタイルのおしゃれな多目的ジム (マルチカラーの壁、無垢フローリング) の写真

In September of 2015, Boston magazine opened its eleventh Design Home project at Turner Hill, a residential, luxury golf community in Ipswich, MA. The featured unit is a three story residence with an eclectic, sophisticated style. Situated just miles from the ocean, this idyllic residence has top of the line appliances, exquisite millwork, and lush furnishings.
Landry & Arcari Rugs and Carpeting consulted with lead designer Chelsi Christensen and provided over a dozen rugs for this project. For more information about the Design Home, please visit:
http://www.bostonmagazine.com/designhome2015/
Designer: Chelsi Christensen, Design East Interiors,
Photographer: Michael J. Lee
ホームジム (無垢フローリング、ベージュの壁、マルチカラーの壁) の写真
1
