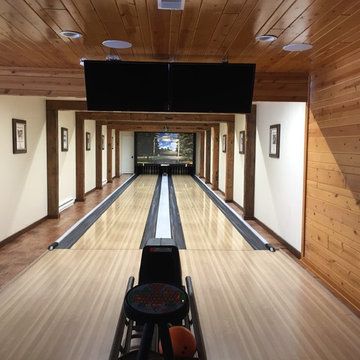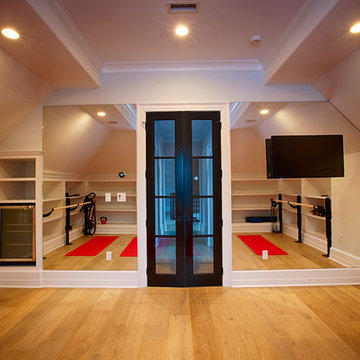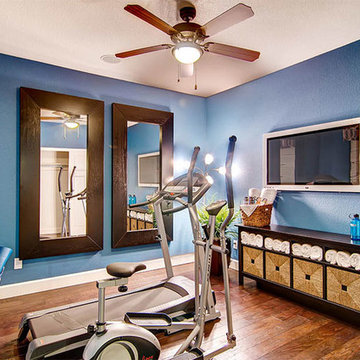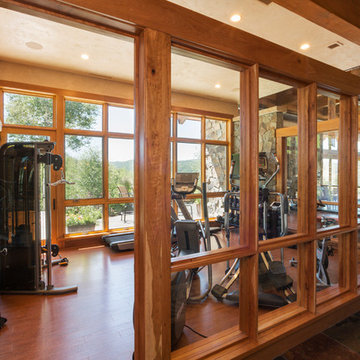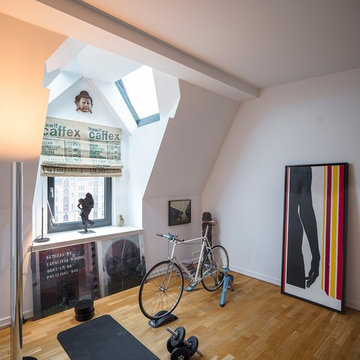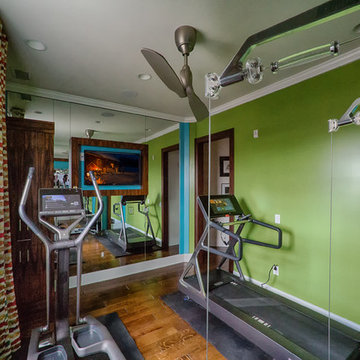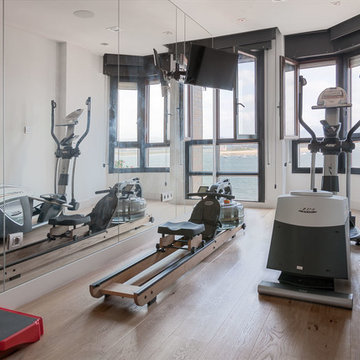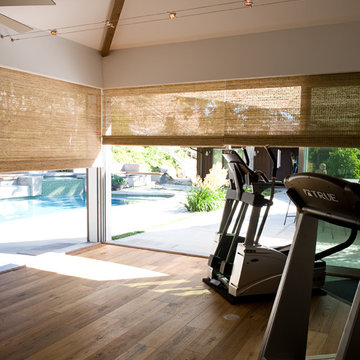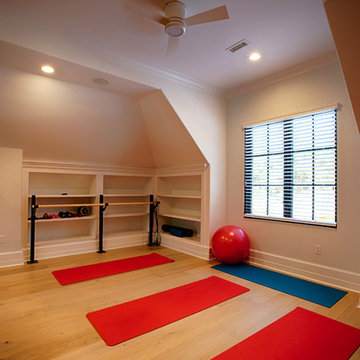小さな、中くらいなホームジム (無垢フローリング、合板フローリング) の写真
並び替え:今日の人気順
写真 1〜20 枚目(全 364 枚)
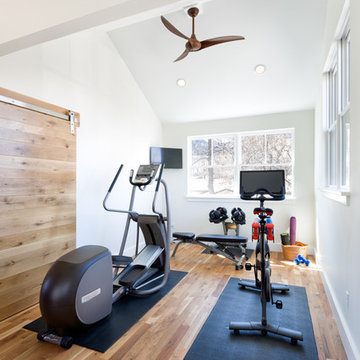
This home gym is the perfect space for a quick workout. Located on the second floor, the room is utilized by the homeowners and created for their lifestyle. The large windows allow for natural light for the perfect workout.
Mark Quentin, StudioQphoto.com

Photo by Langdon Clay
サンフランシスコにある高級な中くらいなコンテンポラリースタイルのおしゃれな多目的ジム (無垢フローリング、茶色い壁、黄色い床) の写真
サンフランシスコにある高級な中くらいなコンテンポラリースタイルのおしゃれな多目的ジム (無垢フローリング、茶色い壁、黄色い床) の写真
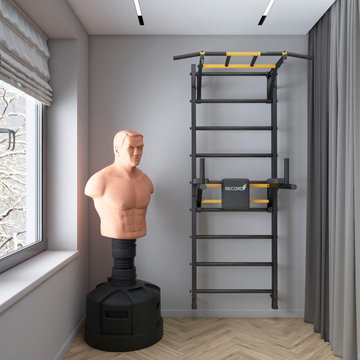
Квартира в ЖК Репников, 100 м2, г. Волгоград
他の地域にあるお手頃価格の中くらいなトラディショナルスタイルのおしゃれな室内コート (グレーの壁、無垢フローリング、ベージュの床) の写真
他の地域にあるお手頃価格の中くらいなトラディショナルスタイルのおしゃれな室内コート (グレーの壁、無垢フローリング、ベージュの床) の写真
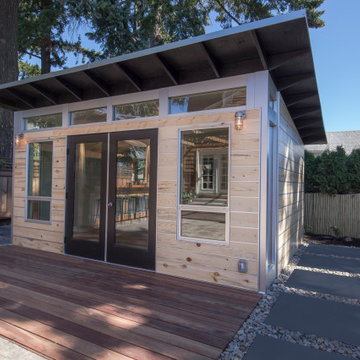
ポートランドにあるお手頃価格の中くらいなミッドセンチュリースタイルのおしゃれなヨガスタジオ (白い壁、無垢フローリング、茶色い床) の写真

ロサンゼルスにあるラグジュアリーな中くらいなコンテンポラリースタイルのおしゃれな多目的ジム (白い壁、グレーの床、無垢フローリング) の写真
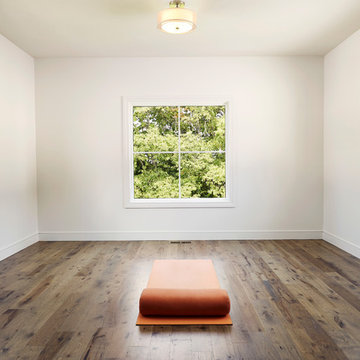
Photography by Starboard & Port of Springfield, Missouri.
他の地域にある中くらいなカントリー風のおしゃれなヨガスタジオ (白い壁、無垢フローリング) の写真
他の地域にある中くらいなカントリー風のおしゃれなヨガスタジオ (白い壁、無垢フローリング) の写真
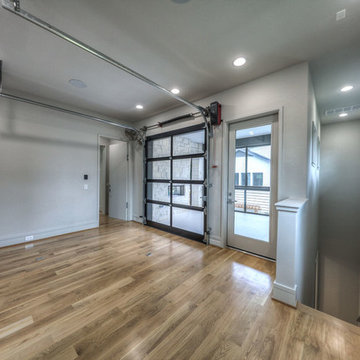
exercise room at top of hidden master stairway. doors lead to screened porch. sheet rock niches for workout gloves, drink, headphones, towels, or anything needed around exercise equipment. the garage door opens to balcony that is screened-in with a fireplace. part of the multi-room master suite.
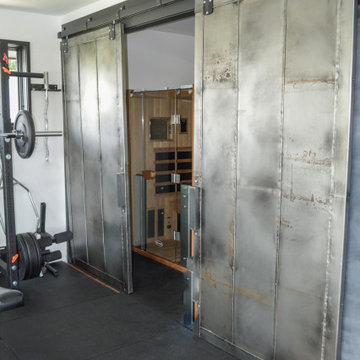
This lovely, contemporary lakeside home underwent a major renovation that also involved a two-story addition. Every room’s design takes full advantage of the stunning lake view. Second-floor changes include all new flooring from Urban Floor in a workout room / home gym with a sauna hidden behind a sliding industrial metal door.

This cozy lake cottage skillfully incorporates a number of features that would normally be restricted to a larger home design. A glance of the exterior reveals a simple story and a half gable running the length of the home, enveloping the majority of the interior spaces. To the rear, a pair of gables with copper roofing flanks a covered dining area that connects to a screened porch. Inside, a linear foyer reveals a generous staircase with cascading landing. Further back, a centrally placed kitchen is connected to all of the other main level entertaining spaces through expansive cased openings. A private study serves as the perfect buffer between the homes master suite and living room. Despite its small footprint, the master suite manages to incorporate several closets, built-ins, and adjacent master bath complete with a soaker tub flanked by separate enclosures for shower and water closet. Upstairs, a generous double vanity bathroom is shared by a bunkroom, exercise space, and private bedroom. The bunkroom is configured to provide sleeping accommodations for up to 4 people. The rear facing exercise has great views of the rear yard through a set of windows that overlook the copper roof of the screened porch below.
Builder: DeVries & Onderlinde Builders
Interior Designer: Vision Interiors by Visbeen
Photographer: Ashley Avila Photography

オレンジカウンティにあるお手頃価格の中くらいなコンテンポラリースタイルのおしゃれな多目的ジム (白い壁、無垢フローリング、茶色い床) の写真
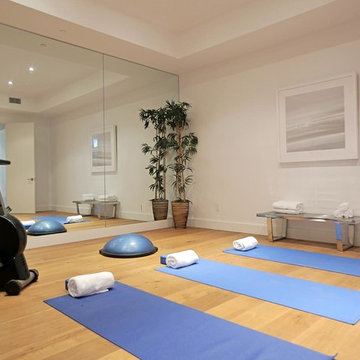
Architect: Nadav Rokach
Interior Design: Eliana Rokach
Contractor: Building Solutions and Design, Inc
Staging: Rachel Leigh Ward/ Meredit Baer
ロサンゼルスにあるラグジュアリーな中くらいなモダンスタイルのおしゃれなヨガスタジオ (白い壁、無垢フローリング) の写真
ロサンゼルスにあるラグジュアリーな中くらいなモダンスタイルのおしゃれなヨガスタジオ (白い壁、無垢フローリング) の写真
小さな、中くらいなホームジム (無垢フローリング、合板フローリング) の写真
1
