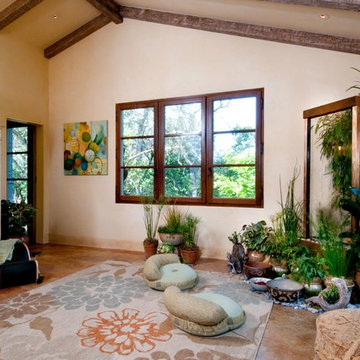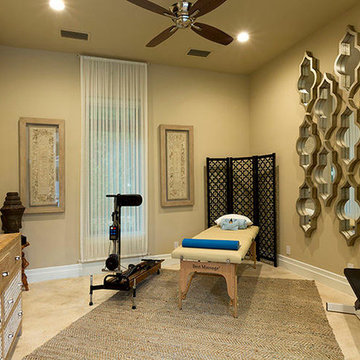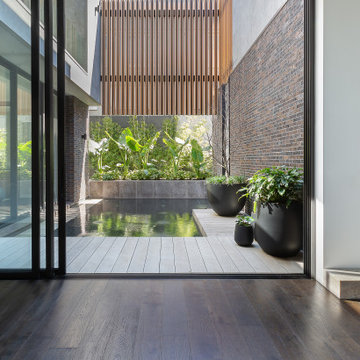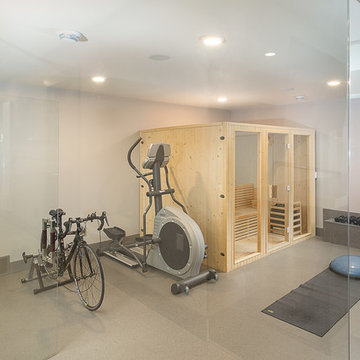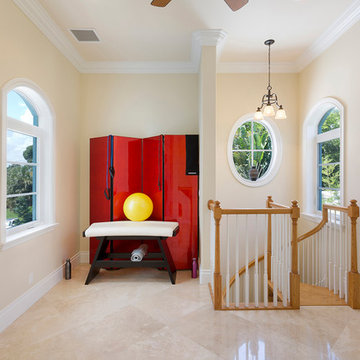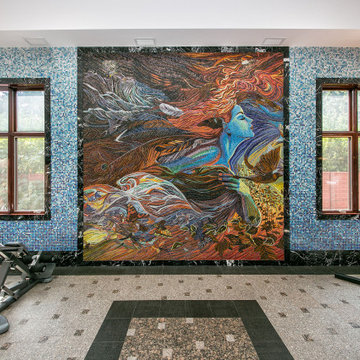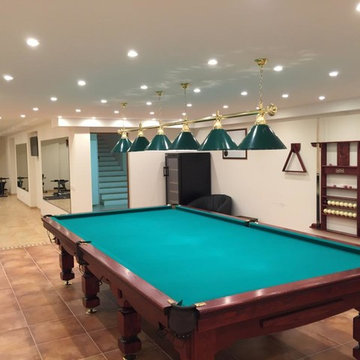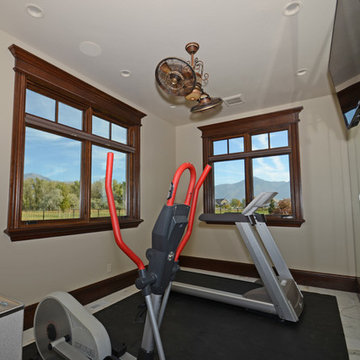ホームジム (大理石の床、テラコッタタイルの床、トラバーチンの床) の写真
絞り込み:
資材コスト
並び替え:今日の人気順
写真 1〜20 枚目(全 33 枚)
1/4
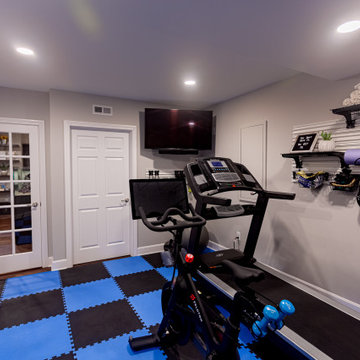
This home gym has something for kids of all ages including monkey bars!
シンシナティにある高級な中くらいなトランジショナルスタイルのおしゃれな多目的ジム (グレーの壁、トラバーチンの床、マルチカラーの床) の写真
シンシナティにある高級な中くらいなトランジショナルスタイルのおしゃれな多目的ジム (グレーの壁、トラバーチンの床、マルチカラーの床) の写真

Stuart Wade, Envision Virtual Tours
The design goal was to produce a corporate or family retreat that could best utilize the uniqueness and seclusion as the only private residence, deep-water hammock directly assessable via concrete bridge in the Southeastern United States.
Little Hawkins Island was seven years in the making from design and permitting through construction and punch out.
The multiple award winning design was inspired by Spanish Colonial architecture with California Mission influences and developed for the corporation or family who entertains. With 5 custom fireplaces, 75+ palm trees, fountain, courtyards, and extensive use of covered outdoor spaces; Little Hawkins Island is truly a Resort Residence that will easily accommodate parties of 250 or more people.
The concept of a “village” was used to promote movement among 4 independent buildings for residents and guests alike to enjoy the year round natural beauty and climate of the Golden Isles.
The architectural scale and attention to detail throughout the campus is exemplary.
From the heavy mud set Spanish barrel tile roof to the monolithic solid concrete portico with its’ custom carved cartouche at the entrance, every opportunity was seized to match the style and grace of the best properties built in a bygone era.
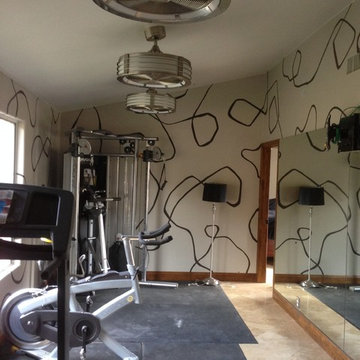
Floating shelving and cubby cabinet below were created with the same veneer as the guest bathroom and hall cabinet.
We added the mirrors to the height of the door trim to expand the feel of the room, but allow the detail painting to enhance the room.
We changed out 3 can lights for these fantastic Fanimation fans. The light shows thru the sides and the blades make a very satisfying sound.
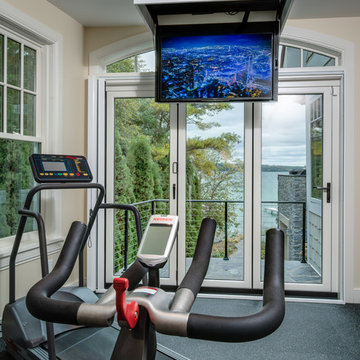
Northern Michigan summers are best spent on the water. The family can now soak up the best time of the year in their wholly remodeled home on the shore of Lake Charlevoix.
This beachfront infinity retreat offers unobstructed waterfront views from the living room thanks to a luxurious nano door. The wall of glass panes opens end to end to expose the glistening lake and an entrance to the porch. There, you are greeted by a stunning infinity edge pool, an outdoor kitchen, and award-winning landscaping completed by Drost Landscape.
Inside, the home showcases Birchwood craftsmanship throughout. Our family of skilled carpenters built custom tongue and groove siding to adorn the walls. The one of a kind details don’t stop there. The basement displays a nine-foot fireplace designed and built specifically for the home to keep the family warm on chilly Northern Michigan evenings. They can curl up in front of the fire with a warm beverage from their wet bar. The bar features a jaw-dropping blue and tan marble countertop and backsplash. / Photo credit: Phoenix Photographic
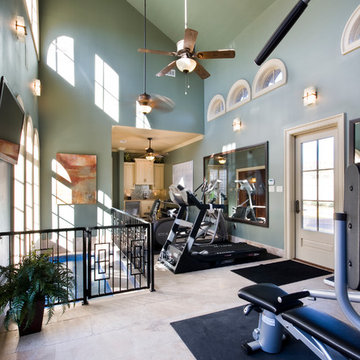
Melissa Oivanki for Custom Home Designs, LLC
ニューオリンズにあるラグジュアリーな広いトラディショナルスタイルのおしゃれな多目的ジム (青い壁、トラバーチンの床) の写真
ニューオリンズにあるラグジュアリーな広いトラディショナルスタイルのおしゃれな多目的ジム (青い壁、トラバーチンの床) の写真
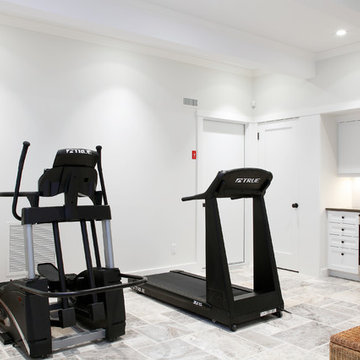
Yankee Barn Homes - The lower level of the Tate Barn houses a guest suite and a home gym.
マンチェスターにある広いトラディショナルスタイルのおしゃれなトレーニングルーム (白い壁、トラバーチンの床、グレーの床) の写真
マンチェスターにある広いトラディショナルスタイルのおしゃれなトレーニングルーム (白い壁、トラバーチンの床、グレーの床) の写真
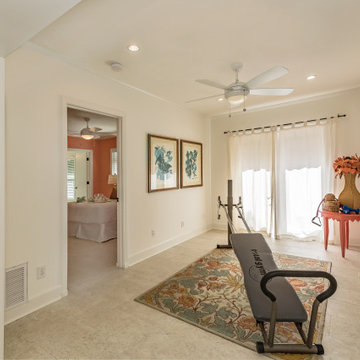
Home Gym of a Bayview Eclectic Cottage in Sarasota, Florida. The design is by Doshia Wagner of NonStop Staging. Photography by Christina Cook Lee.
タンパにある小さなエクレクティックスタイルのおしゃれな多目的ジム (白い壁、トラバーチンの床、ベージュの床) の写真
タンパにある小さなエクレクティックスタイルのおしゃれな多目的ジム (白い壁、トラバーチンの床、ベージュの床) の写真
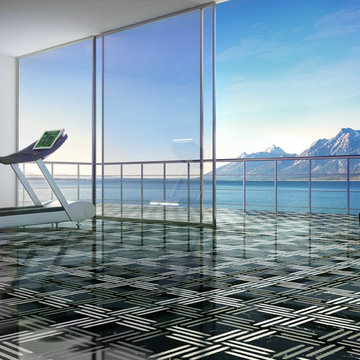
"Weave" hand carved marble inlay floor. From the Graffiti Collection by Kreoo. Also available as a hand carved Bas-Relief. For both indoor and outdoor use.
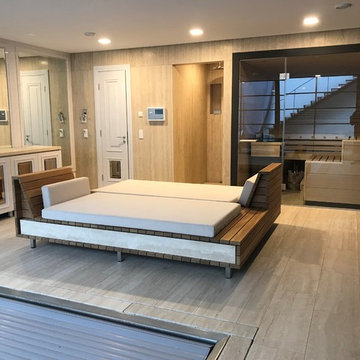
フランクフルトにあるラグジュアリーな広いトラディショナルスタイルのおしゃれな多目的ジム (ベージュの壁、トラバーチンの床、ベージュの床) の写真
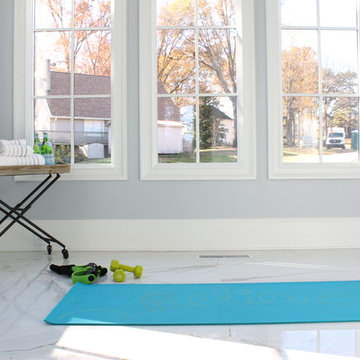
This gorgeous hot yoga room is a dream! The convenience of working out at home and the comfort of showering right next door, what a treat!
Cathy Reed
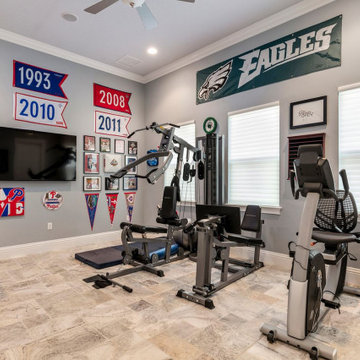
Custom home gym Reunion Resort Kissimmee FL by Landmark Custom Builder & Remodeling
オーランドにある高級な広いトランジショナルスタイルのおしゃれな多目的ジム (グレーの壁、トラバーチンの床、グレーの床) の写真
オーランドにある高級な広いトランジショナルスタイルのおしゃれな多目的ジム (グレーの壁、トラバーチンの床、グレーの床) の写真
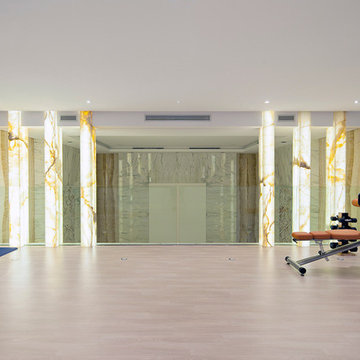
ARCHITECT: TOBAL ARQUITECTOS
Photos © TINO Natural Stone
他の地域にあるコンテンポラリースタイルのおしゃれなホームジム (ベージュの壁、大理石の床、ベージュの床) の写真
他の地域にあるコンテンポラリースタイルのおしゃれなホームジム (ベージュの壁、大理石の床、ベージュの床) の写真
ホームジム (大理石の床、テラコッタタイルの床、トラバーチンの床) の写真
1
