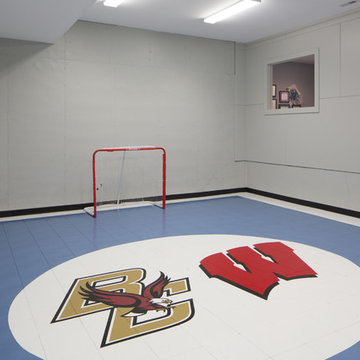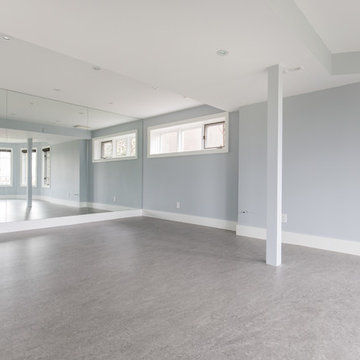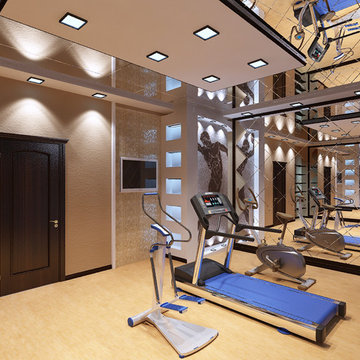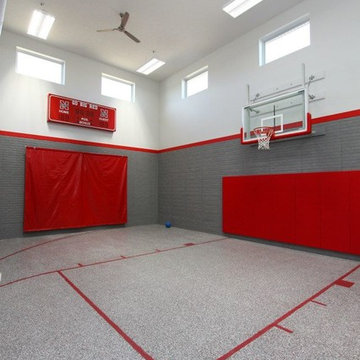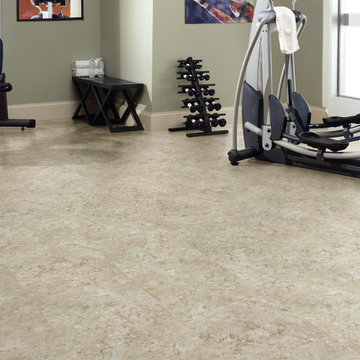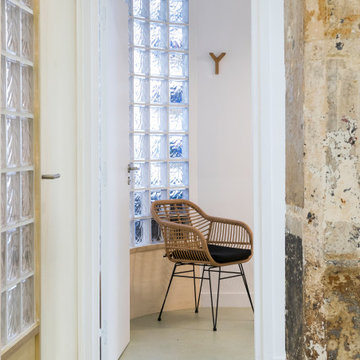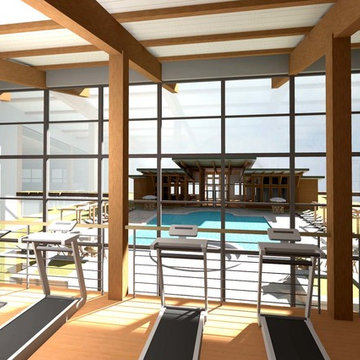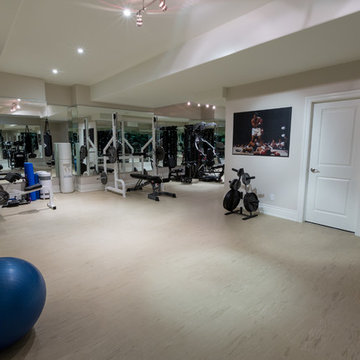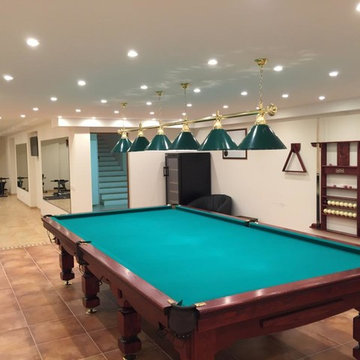広いホームジム (リノリウムの床、テラコッタタイルの床) の写真

Stuart Wade, Envision Virtual Tours
The design goal was to produce a corporate or family retreat that could best utilize the uniqueness and seclusion as the only private residence, deep-water hammock directly assessable via concrete bridge in the Southeastern United States.
Little Hawkins Island was seven years in the making from design and permitting through construction and punch out.
The multiple award winning design was inspired by Spanish Colonial architecture with California Mission influences and developed for the corporation or family who entertains. With 5 custom fireplaces, 75+ palm trees, fountain, courtyards, and extensive use of covered outdoor spaces; Little Hawkins Island is truly a Resort Residence that will easily accommodate parties of 250 or more people.
The concept of a “village” was used to promote movement among 4 independent buildings for residents and guests alike to enjoy the year round natural beauty and climate of the Golden Isles.
The architectural scale and attention to detail throughout the campus is exemplary.
From the heavy mud set Spanish barrel tile roof to the monolithic solid concrete portico with its’ custom carved cartouche at the entrance, every opportunity was seized to match the style and grace of the best properties built in a bygone era.
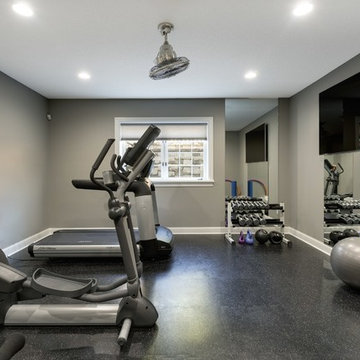
Lower level workout room inspires focus on fitness with its spare color scheme. Concentrate on your form in the floor to ceiling mirror while protecting your joints on the rubberized flooring.
Photography by Spacecrafting
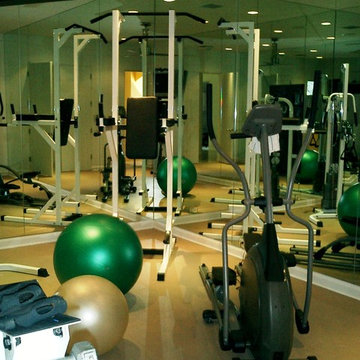
The exercise room is fully equipped, and has two glass mirrored walls.
サンディエゴにある高級な広いモダンスタイルのおしゃれなホームジム (ベージュの壁、リノリウムの床) の写真
サンディエゴにある高級な広いモダンスタイルのおしゃれなホームジム (ベージュの壁、リノリウムの床) の写真
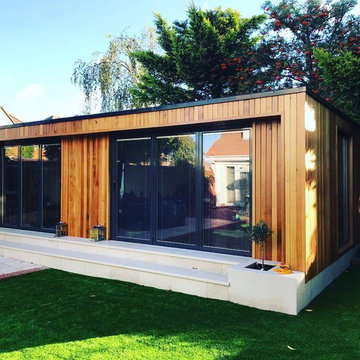
Photo of a garden room, shed custom-made in Romford, Essex, Cedar cladding, bi-fold doors, integrated blinds, cream stone, stone steps, architecture, white stone, sandstone,garden paving,man cave, home gym.
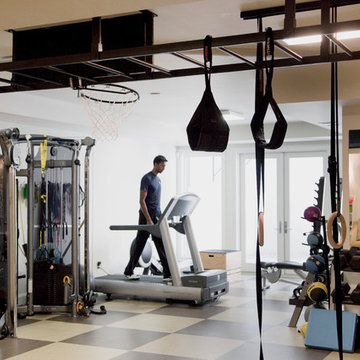
Designed by Sindhu Peruri of
Peruri Design Co.
Woodside, CA
Photography by Eric Roth
サンフランシスコにある広いコンテンポラリースタイルのおしゃれな多目的ジム (ベージュの壁、リノリウムの床) の写真
サンフランシスコにある広いコンテンポラリースタイルのおしゃれな多目的ジム (ベージュの壁、リノリウムの床) の写真
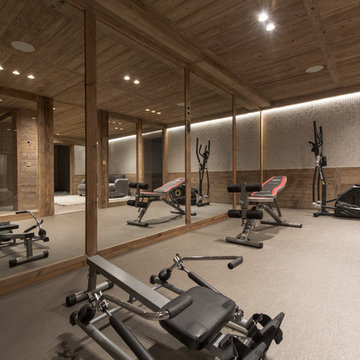
Salle de sport
/ Réalisation et conception par Refuge
/ Daniel Durand photographe
リヨンにあるラグジュアリーな広いラスティックスタイルのおしゃれな多目的ジム (茶色い壁、リノリウムの床、マルチカラーの床) の写真
リヨンにあるラグジュアリーな広いラスティックスタイルのおしゃれな多目的ジム (茶色い壁、リノリウムの床、マルチカラーの床) の写真
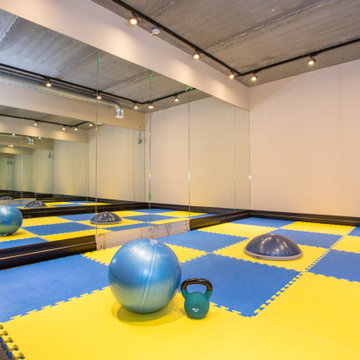
House refurbishment - basement gymnasium
ロンドンにあるラグジュアリーな広いモダンスタイルのおしゃれなトレーニングルーム (白い壁、リノリウムの床、黒い床) の写真
ロンドンにあるラグジュアリーな広いモダンスタイルのおしゃれなトレーニングルーム (白い壁、リノリウムの床、黒い床) の写真
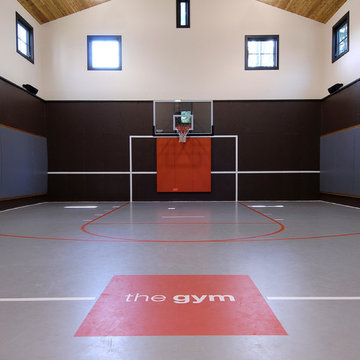
Carol Kurth Architecture, PC and Marie Aiello Design Sutdio, Peter Krupenye Photography
ニューヨークにある高級な広いコンテンポラリースタイルのおしゃれな室内コート (黒い壁、リノリウムの床) の写真
ニューヨークにある高級な広いコンテンポラリースタイルのおしゃれな室内コート (黒い壁、リノリウムの床) の写真
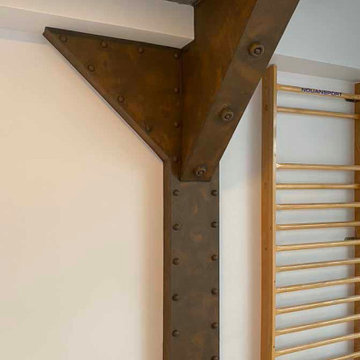
Salle de yoga en inclusion d'une salle de cardio training, inspiration steampunk Jules Vernes, nautilus, décoration métallique avec coulées métallisées, verrous, customisation poteaux et poutres
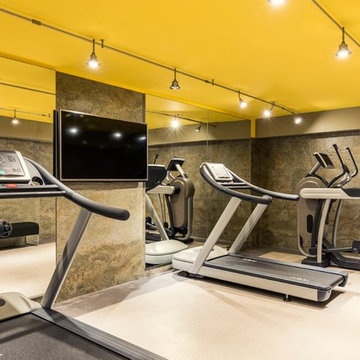
Création d'un espace Fitness,dans une pièce aveugle.
Choix de matériaux innovants ,la feuille de pierre habille les murs STONE LEAF ,sol technique GERFLOR ,jaune éclatant pour le plafond .
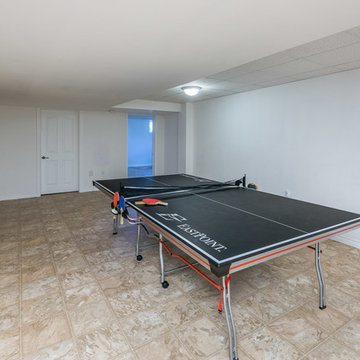
The Maitland is a two-storey country estate home with an attached garage and optional verandah and gazebo. The full height foyer has a gorgeous curved staircase that provides for a very impressive entrance to the home. Four spacious bedrooms give everyone a place of their own, and bright and roomy family areas provide relaxing, private spaces.
View this model home at the Kenilworth Sales and Decor Centre. Call us at 1-800-265-2648 or visit www.qualityhomes.ca for more information.
広いホームジム (リノリウムの床、テラコッタタイルの床) の写真
1
