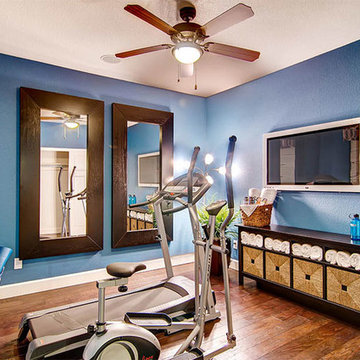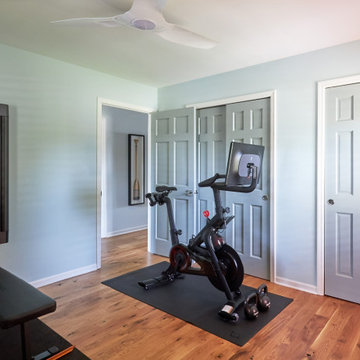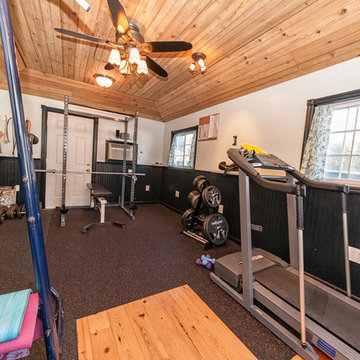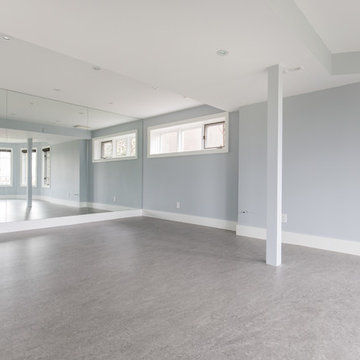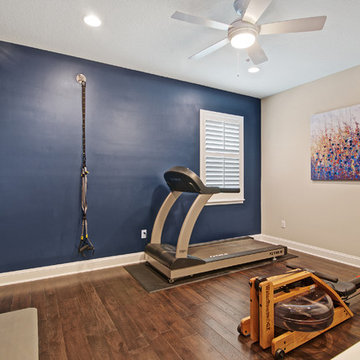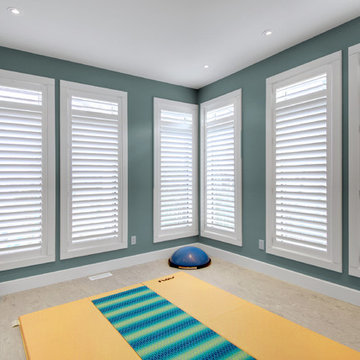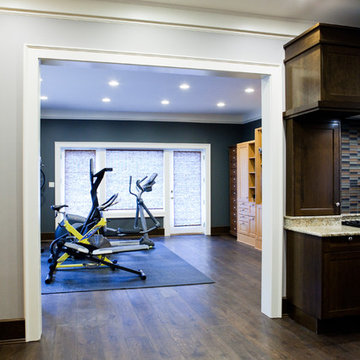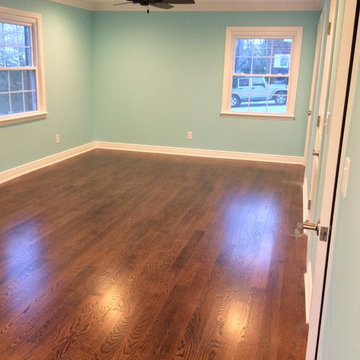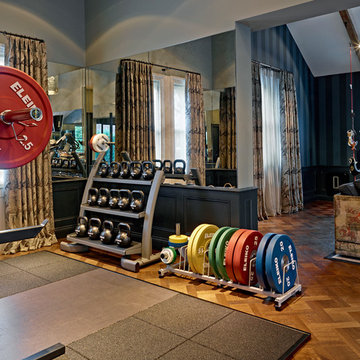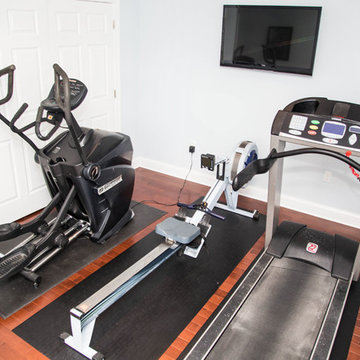ホームジム (リノリウムの床、無垢フローリング、青い壁) の写真
絞り込み:
資材コスト
並び替え:今日の人気順
写真 1〜20 枚目(全 26 枚)
1/4
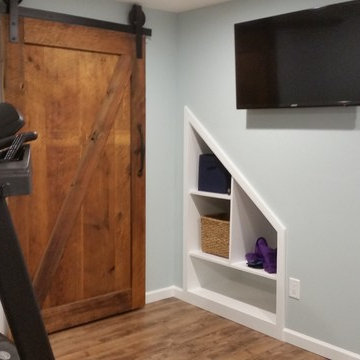
Cubbies were built under the stairs to store small equipment. The barn door covers the storage area and utilities
他の地域にある高級な中くらいなエクレクティックスタイルのおしゃれな多目的ジム (青い壁、リノリウムの床) の写真
他の地域にある高級な中くらいなエクレクティックスタイルのおしゃれな多目的ジム (青い壁、リノリウムの床) の写真
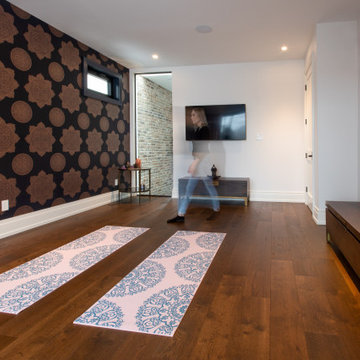
Warmth and stunning wallcoverings make this yoga room perfect!
トロントにあるお手頃価格の広いコンテンポラリースタイルのおしゃれなヨガスタジオ (青い壁、無垢フローリング、茶色い床) の写真
トロントにあるお手頃価格の広いコンテンポラリースタイルのおしゃれなヨガスタジオ (青い壁、無垢フローリング、茶色い床) の写真
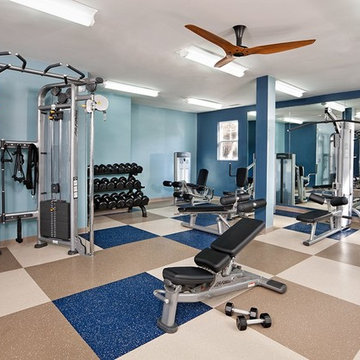
Working with Zackery Michael, Architects and designers to organize renovation, order materials, and oversee demo and new construction processes
ローリーにあるトランジショナルスタイルのおしゃれなホームジム (青い壁、リノリウムの床) の写真
ローリーにあるトランジショナルスタイルのおしゃれなホームジム (青い壁、リノリウムの床) の写真
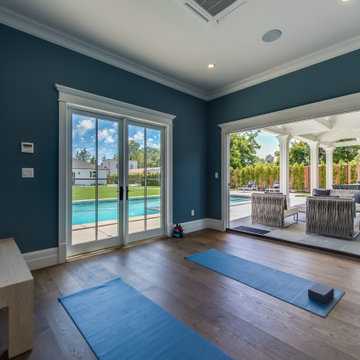
Best place for a home gym is a pool house. Get a great work out and then jump into your pool!
ロサンゼルスにある高級な中くらいなトラディショナルスタイルのおしゃれなヨガスタジオ (青い壁、無垢フローリング、茶色い床) の写真
ロサンゼルスにある高級な中くらいなトラディショナルスタイルのおしゃれなヨガスタジオ (青い壁、無垢フローリング、茶色い床) の写真
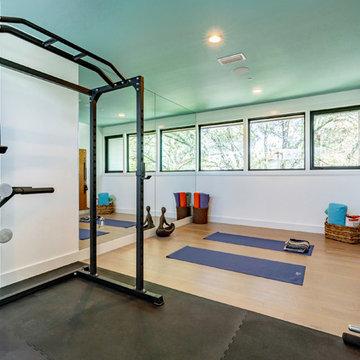
Our inspiration for this home was an updated and refined approach to Frank Lloyd Wright’s “Prairie-style”; one that responds well to the harsh Central Texas heat. By DESIGN we achieved soft balanced and glare-free daylighting, comfortable temperatures via passive solar control measures, energy efficiency without reliance on maintenance-intensive Green “gizmos” and lower exterior maintenance.
The client’s desire for a healthy, comfortable and fun home to raise a young family and to accommodate extended visitor stays, while being environmentally responsible through “high performance” building attributes, was met. Harmonious response to the site’s micro-climate, excellent Indoor Air Quality, enhanced natural ventilation strategies, and an elegant bug-free semi-outdoor “living room” that connects one to the outdoors are a few examples of the architect’s approach to Green by Design that results in a home that exceeds the expectations of its owners.
Photo by Mark Adams Media
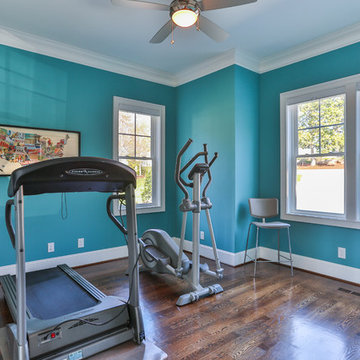
Photo Credit: Beth Sweeting
ローリーにあるお手頃価格の中くらいなコンテンポラリースタイルのおしゃれな多目的ジム (青い壁、無垢フローリング) の写真
ローリーにあるお手頃価格の中くらいなコンテンポラリースタイルのおしゃれな多目的ジム (青い壁、無垢フローリング) の写真
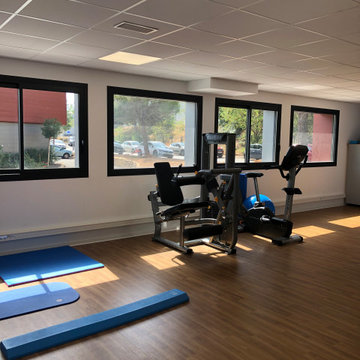
Plateau de 100m2 à penser afin d'y aménagement un cabinet de Kinésithérapie et de rééducation fonctionnelle dans un bâtiment tout fraichement livré. L'équipe est locataire des lieux, les ouvrages devaient donc avoir une empreinte réduite afin de pouvoir être modifié facilement à l'avenir. Le cabinet se compose de trois box et d'un gymnase centrale.
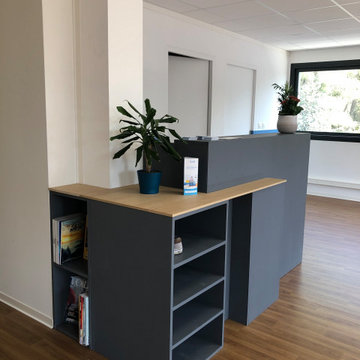
Plateau de 100m2 à penser afin d'y aménagement un cabinet de Kinésithérapie et de rééducation fonctionnelle dans un bâtiment tout fraichement livré. L'équipe est locataire des lieux, les ouvrages devaient donc avoir une empreinte réduite afin de pouvoir être modifié facilement à l'avenir. Le cabinet se compose de trois box et d'un gymnase centrale.
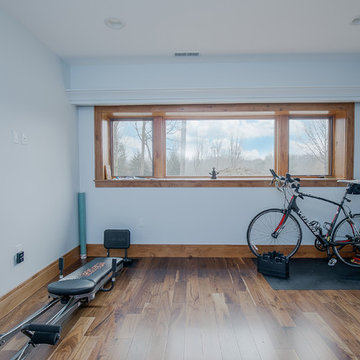
This home gym is a relaxing area for the residents to work out and do yoga. This light blue color was chosen for the walls because it promotes serenity and relaxation.
ホームジム (リノリウムの床、無垢フローリング、青い壁) の写真
1
