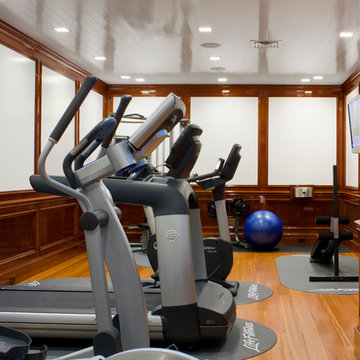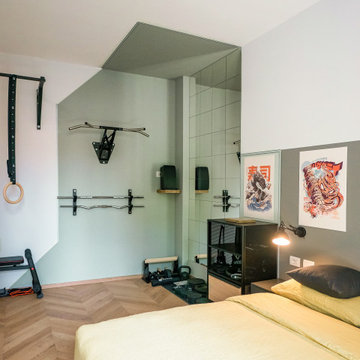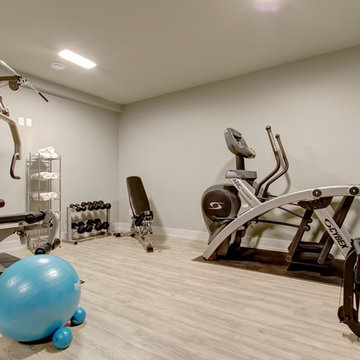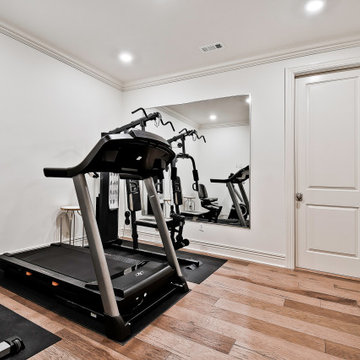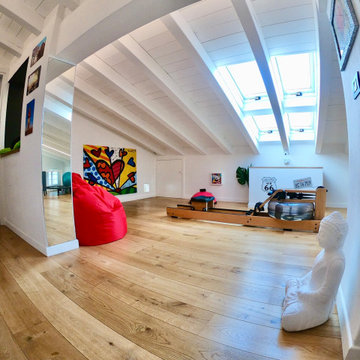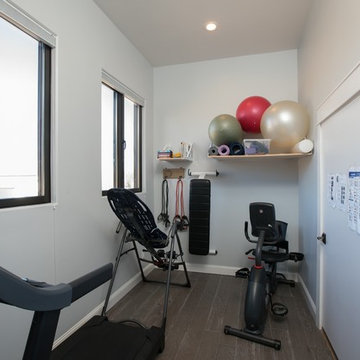小さなホームジム (淡色無垢フローリング) の写真
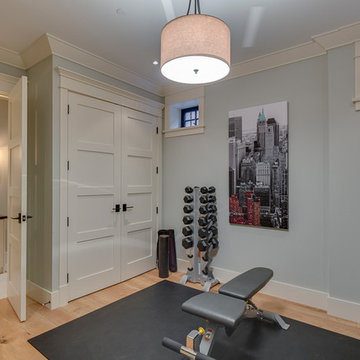
Beyond Beige Interior Design with Tavan Developments | www.beyondbeige.com | Ph: 604-876-3800
バンクーバーにある小さなトラディショナルスタイルのおしゃれなトレーニングルーム (青い壁、淡色無垢フローリング) の写真
バンクーバーにある小さなトラディショナルスタイルのおしゃれなトレーニングルーム (青い壁、淡色無垢フローリング) の写真
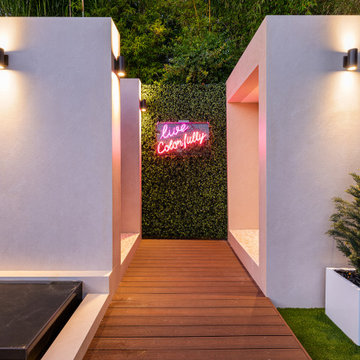
The outdoor space features an outdoor bathroom and sauna as an extension of the pool and gym area.
マイアミにある高級な小さなコンテンポラリースタイルのおしゃれな多目的ジム (ベージュの壁、淡色無垢フローリング、茶色い床) の写真
マイアミにある高級な小さなコンテンポラリースタイルのおしゃれな多目的ジム (ベージュの壁、淡色無垢フローリング、茶色い床) の写真

Home gym with built in TV and ceiling speakers.
ロンドンにある高級な小さなトランジショナルスタイルのおしゃれなホームジム (淡色無垢フローリング) の写真
ロンドンにある高級な小さなトランジショナルスタイルのおしゃれなホームジム (淡色無垢フローリング) の写真
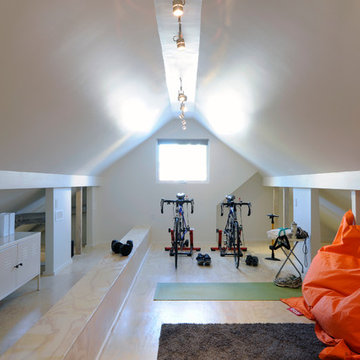
This beautiful 1940's Bungalow was consciously renovated to respect the architectural style of the neighborhood. This home gym was featured in The Ottawa Magazine: Modern Love - Interior Design Issue. Click the link below to check out what the design community is saying about this modern love.
http://www.ottawamagazine.com/homes-gardens/2012/04/05/a-house-we-love-after-moving-into-a-1940s-bungalow-a-design-savvy-couple-commits-to-a-creative-reno/#more-27808

The client wanted a multifunctional garden room where they could have a Home office and small Gym and work out area, the Garden Room was south facing and they wanted built in blinds within the Bifold doors. We completed the garden room with our in house landscaping team and repurposed existing paving slabs to create a curved path and outside dining area.
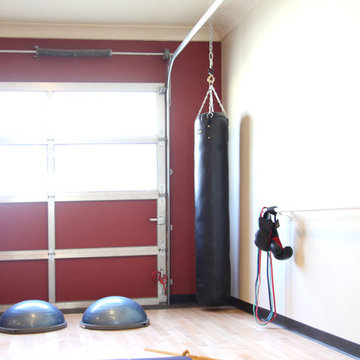
Live-Work Fitness Studio located in Tin Town in Courtenay BC. This room was designed for maximum use in a small space. Included in the room is a punching bag, ballet bar, and carefully designed built-in storage (not shown) for yoga props.
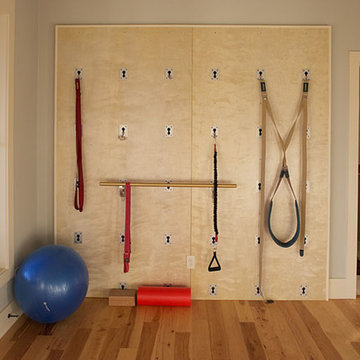
G. Russ Photography
オースティンにある小さなエクレクティックスタイルのおしゃれなヨガスタジオ (グレーの壁、淡色無垢フローリング) の写真
オースティンにある小さなエクレクティックスタイルのおしゃれなヨガスタジオ (グレーの壁、淡色無垢フローリング) の写真

Small exercise room has everything our homeowners need in addition to wall size mirror to watch their form. Heating and HVAC is tucked behind mirrors but with easy access should it be needed.
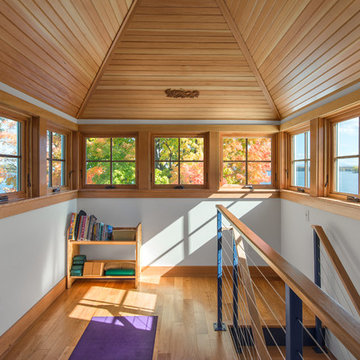
A personal yoga studio loft with 270 degree lake views
バーリントンにある小さなインダストリアルスタイルのおしゃれなヨガスタジオ (白い壁、淡色無垢フローリング) の写真
バーリントンにある小さなインダストリアルスタイルのおしゃれなヨガスタジオ (白い壁、淡色無垢フローリング) の写真
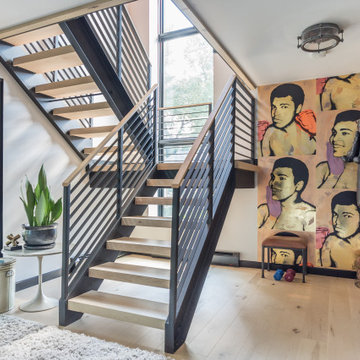
Down the steel staircase from the Primary Bedroom is a home office and boxing gym. Sliding doors access the rear yard and pool. AJD Builders; In House Photography.
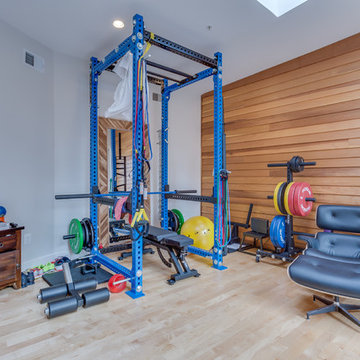
Expanding the narrow 30 square foot balcony on the upper level to a full floor allowed us to create a 300 square foot gym. We closed off the opening to the kitchen below. The floor framing is extra strong, specifically to carry the weight of the clients’ weights and exercise apparatus. We also used sound insulation to minimize sound transmission. We built walls at the top of the stairway to prevent sound transmission, but in order not to lose natural light transmission, we installed 3 glass openings that are fitted with LED lights. This allows light from the new sliding door to flow down to the lower floor. The entry door to the gym is a frosted glass pocket door. We replaced existing door/transom and two double-hung windows with an expansive, almost 16-foot, double sliding door, allowing for almost 8-foot opening to the outside. These larger doors allow in a lot of light and provide better access to the deck for entertaining. The cedar siding on the interior gym wall echoes the cedar deck fence.
HDBros
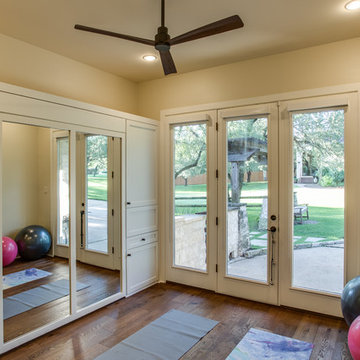
Hill Country Craftsman home with xeriscape plantings
RAM windows White Limestone exterior
FourWall Studio Photography
CDS Home Design
Jennifer Burggraaf Interior Designer - Count & Castle Design
Hill Country Craftsman
RAM windows
White Limestone exterior
Xeriscape
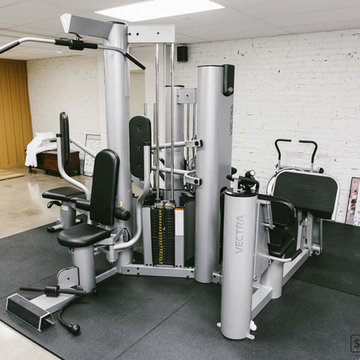
Jay Inman
他の地域にある高級な小さなコンテンポラリースタイルのおしゃれなトレーニングルーム (白い壁、淡色無垢フローリング) の写真
他の地域にある高級な小さなコンテンポラリースタイルのおしゃれなトレーニングルーム (白い壁、淡色無垢フローリング) の写真
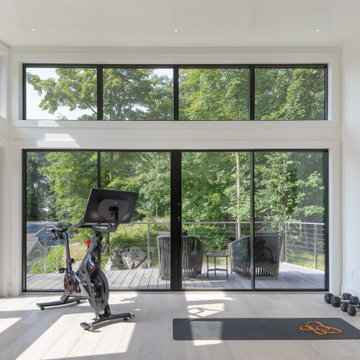
ニューヨークにあるお手頃価格の小さなコンテンポラリースタイルのおしゃれなヨガスタジオ (白い壁、淡色無垢フローリング、ベージュの床、塗装板張りの天井) の写真
小さなホームジム (淡色無垢フローリング) の写真
1
