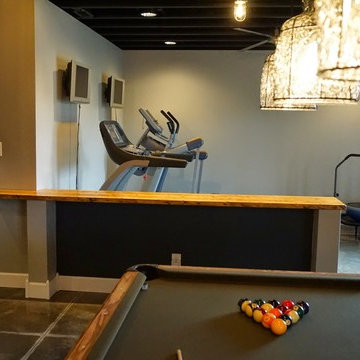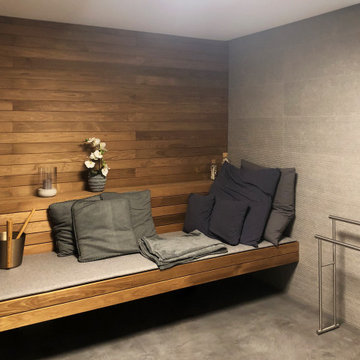小さなホームジム (コンクリートの床、合板フローリング) の写真
絞り込み:
資材コスト
並び替え:今日の人気順
写真 1〜20 枚目(全 37 枚)
1/4

The myWall system is the perfect fit for anyone working out from home. The system provides a fully customizable workout area with limited space requirements. The myWall panels are perfect for Yoga and Barre enthusiasts.

This beautiful MossCreek custom designed home is very unique in that it features the rustic styling that MossCreek is known for, while also including stunning midcentury interior details and elements. The clients wanted a mountain home that blended in perfectly with its surroundings, but also served as a reminder of their primary residence in Florida. Perfectly blended together, the result is another MossCreek home that accurately reflects a client's taste.
Custom Home Design by MossCreek.
Construction by Rick Riddle.
Photography by Dustin Peck Photography.

The interior of The Bunker has exposed framing and great natural light from the three skylights. With the barn doors open it is a great place to workout.

Pool house with entertaining/living space, sauna and yoga room. This 800 square foot space has a kitchenette with quartz counter tops and hidden outlets, and a bathroom with a porcelain tiled shower. The concrete floors are stained in blue swirls to match the color of water, peacefully connecting the outdoor space to the indoor living space. The 16 foot sliding glass doors open the pool house to the pool.
Photo credit: Alvaro Santistevan
Interior Design: Kate Lynch
Building Design: Hodge Design & Remodeling
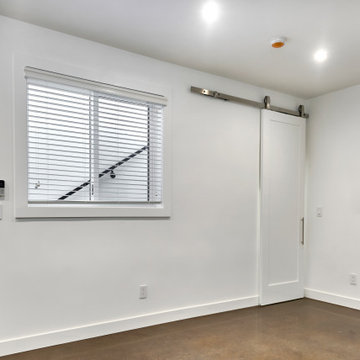
The sliding barn door leads to a storage area, cleverly taking advantage of the space beneath the exterior staircase. Polished concrete flooring stays cool and is easy to clean.

The transitional style of the interior of this remodeled shingle style home in Connecticut hits all of the right buttons for todays busy family. The sleek white and gray kitchen is the centerpiece of The open concept great room which is the perfect size for large family gatherings, but just cozy enough for a family of four to enjoy every day. The kids have their own space in addition to their small but adequate bedrooms whch have been upgraded with built ins for additional storage. The master suite is luxurious with its marble bath and vaulted ceiling with a sparkling modern light fixture and its in its own wing for additional privacy. There are 2 and a half baths in addition to the master bath, and an exercise room and family room in the finished walk out lower level.
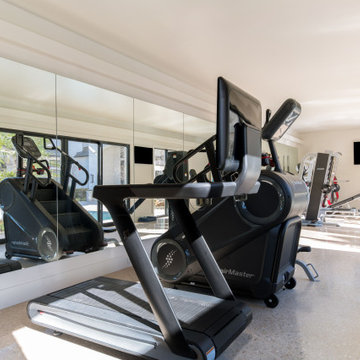
Gorgeous remodeled home gym area.
ダラスにあるラグジュアリーな小さなコンテンポラリースタイルのおしゃれな多目的ジム (ベージュの壁、コンクリートの床、グレーの床) の写真
ダラスにあるラグジュアリーな小さなコンテンポラリースタイルのおしゃれな多目的ジム (ベージュの壁、コンクリートの床、グレーの床) の写真
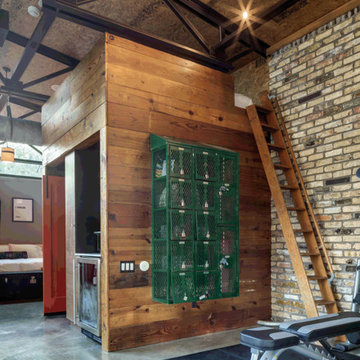
Charles Davis Smith, AIA
ダラスにある高級な小さなインダストリアルスタイルのおしゃれなトレーニングルーム (コンクリートの床、グレーの床) の写真
ダラスにある高級な小さなインダストリアルスタイルのおしゃれなトレーニングルーム (コンクリートの床、グレーの床) の写真

Workout room indoors and outdoors
Raad Ghantous Interiors in juncture with http://ZenArchitect.com
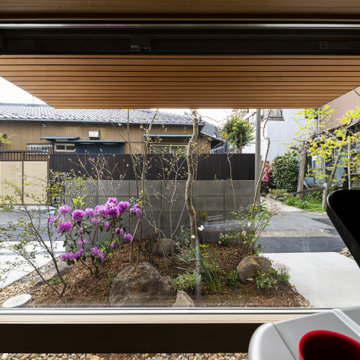
土間を掘り込んだトレーニングと音楽用のスペースからは庭が楽しめる
東京23区にある低価格の小さな北欧スタイルのおしゃれな多目的ジム (グレーの壁、コンクリートの床、グレーの床、ベージュの天井) の写真
東京23区にある低価格の小さな北欧スタイルのおしゃれな多目的ジム (グレーの壁、コンクリートの床、グレーの床、ベージュの天井) の写真
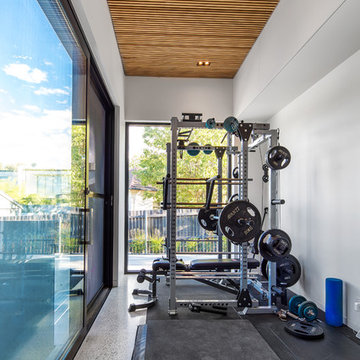
Home gym wing.
他の地域にある低価格の小さなコンテンポラリースタイルのおしゃれなホームジム (白い壁、コンクリートの床、白い床) の写真
他の地域にある低価格の小さなコンテンポラリースタイルのおしゃれなホームジム (白い壁、コンクリートの床、白い床) の写真
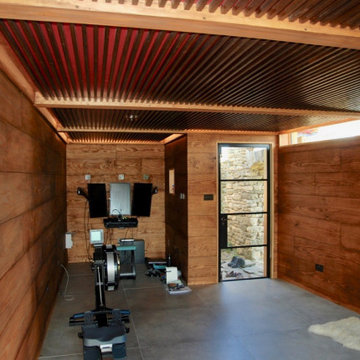
A safe place for out-of-hours working, exercise & sleeping, this garden retreat was slotted into the corner of the garden. It utilises the existing stone arch as its entrance and is part of the garden as soon as built. Tatami-mat proportions were used, and a number of forms were explored before the final solution emerged.
Get Inspired in a better space for workout.
サンフランシスコにあるお手頃価格の小さなインダストリアルスタイルのおしゃれなトレーニングルーム (ベージュの壁、コンクリートの床、ベージュの床、表し梁) の写真
サンフランシスコにあるお手頃価格の小さなインダストリアルスタイルのおしゃれなトレーニングルーム (ベージュの壁、コンクリートの床、ベージュの床、表し梁) の写真
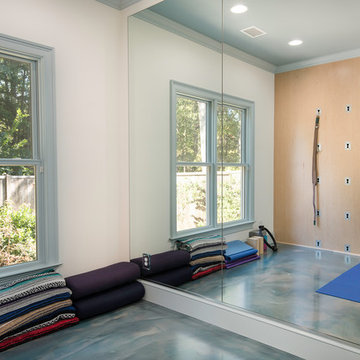
Pool house with entertaining/living space, sauna and yoga room. This 800 square foot space has a kitchenette with quartz counter tops and hidden outlets, and a bathroom with a porcelain tiled shower. The concrete floors are stained in blue swirls to match the color of water, peacefully connecting the outdoor space to the indoor living space. The 16 foot sliding glass doors open the pool house to the pool.
Photo credit: Alvaro Santistevan
Interior Design: Kate Lynch
Building Design: Hodge Design & Remodeling
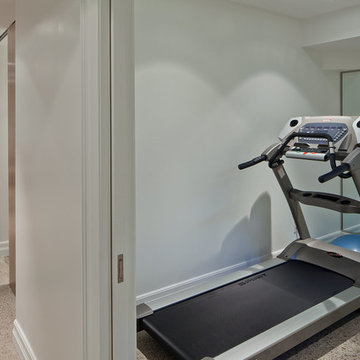
Peter Sellar - photoklik.com
トロントにある小さなコンテンポラリースタイルのおしゃれな多目的ジム (白い壁、コンクリートの床) の写真
トロントにある小さなコンテンポラリースタイルのおしゃれな多目的ジム (白い壁、コンクリートの床) の写真
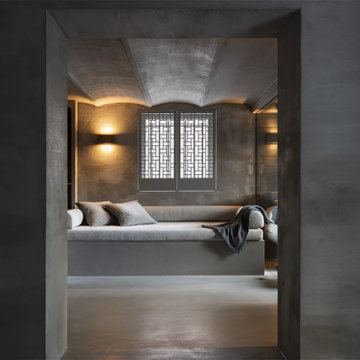
villa recentemente restaurata dalla bellezza senza tempo, unendo elementi del passato a complementi moderni. A rivestire la zona relax per conferire un senso di pace e matericità Microtopping Ideal Work.
小さなホームジム (コンクリートの床、合板フローリング) の写真
1


