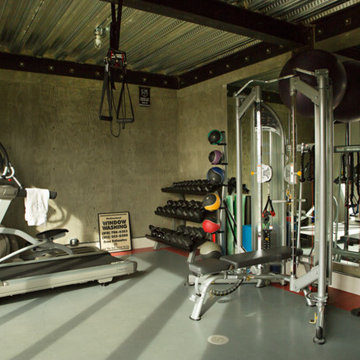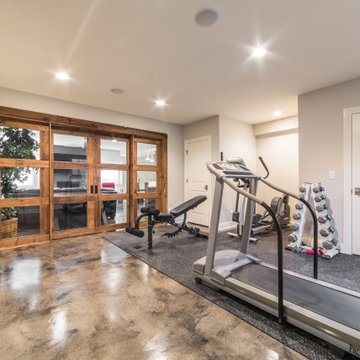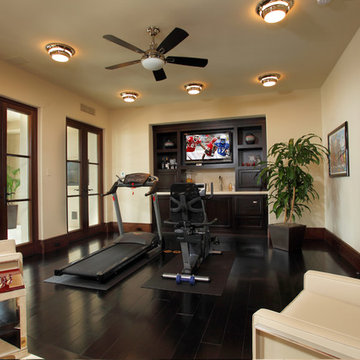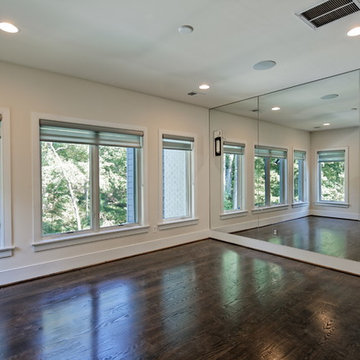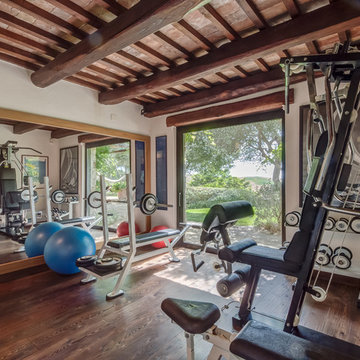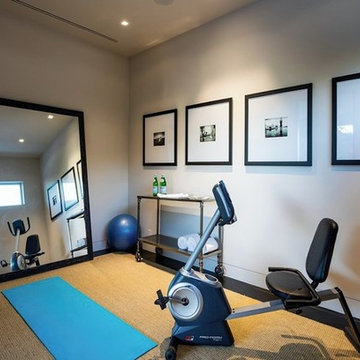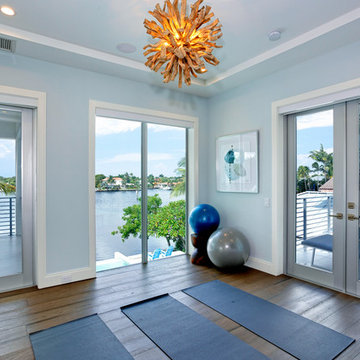中くらいなホームジム (コンクリートの床、濃色無垢フローリング) の写真
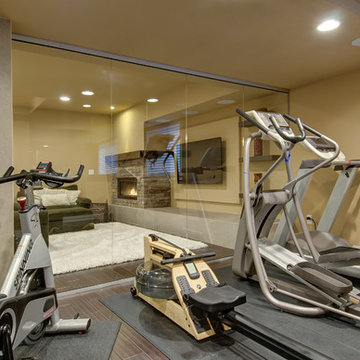
Basement workout area with glass walls and workout equipment. ©Finished Basement Company
デンバーにある中くらいなトランジショナルスタイルのおしゃれな多目的ジム (ベージュの壁、濃色無垢フローリング、茶色い床) の写真
デンバーにある中くらいなトランジショナルスタイルのおしゃれな多目的ジム (ベージュの壁、濃色無垢フローリング、茶色い床) の写真
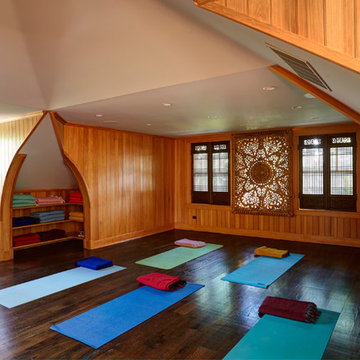
Precise plaster work was applied to soften ceiling ridges, creating a harmonious flow from the floor to the ceiling through a variety of materials and textures.
Photos: Mike Kraskel
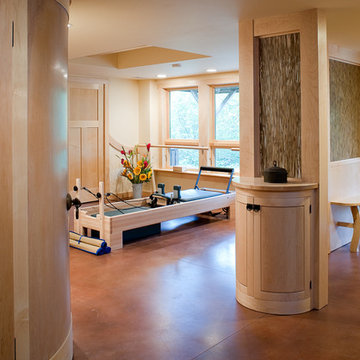
Zane Williams
他の地域にある中くらいなトランジショナルスタイルのおしゃれなヨガスタジオ (ベージュの壁、コンクリートの床、茶色い床) の写真
他の地域にある中くらいなトランジショナルスタイルのおしゃれなヨガスタジオ (ベージュの壁、コンクリートの床、茶色い床) の写真
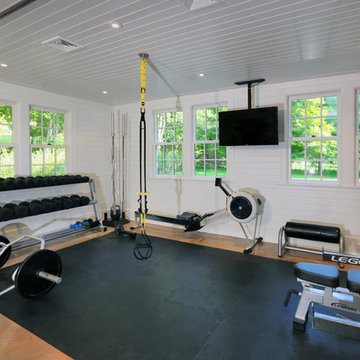
Barry A. Hyman
ニューヨークにある中くらいなトラディショナルスタイルのおしゃれなホームジム (白い壁、コンクリートの床) の写真
ニューヨークにある中くらいなトラディショナルスタイルのおしゃれなホームジム (白い壁、コンクリートの床) の写真

Builder: AVB Inc.
Interior Design: Vision Interiors by Visbeen
Photographer: Ashley Avila Photography
The Holloway blends the recent revival of mid-century aesthetics with the timelessness of a country farmhouse. Each façade features playfully arranged windows tucked under steeply pitched gables. Natural wood lapped siding emphasizes this homes more modern elements, while classic white board & batten covers the core of this house. A rustic stone water table wraps around the base and contours down into the rear view-out terrace.
Inside, a wide hallway connects the foyer to the den and living spaces through smooth case-less openings. Featuring a grey stone fireplace, tall windows, and vaulted wood ceiling, the living room bridges between the kitchen and den. The kitchen picks up some mid-century through the use of flat-faced upper and lower cabinets with chrome pulls. Richly toned wood chairs and table cap off the dining room, which is surrounded by windows on three sides. The grand staircase, to the left, is viewable from the outside through a set of giant casement windows on the upper landing. A spacious master suite is situated off of this upper landing. Featuring separate closets, a tiled bath with tub and shower, this suite has a perfect view out to the rear yard through the bedrooms rear windows. All the way upstairs, and to the right of the staircase, is four separate bedrooms. Downstairs, under the master suite, is a gymnasium. This gymnasium is connected to the outdoors through an overhead door and is perfect for athletic activities or storing a boat during cold months. The lower level also features a living room with view out windows and a private guest suite.
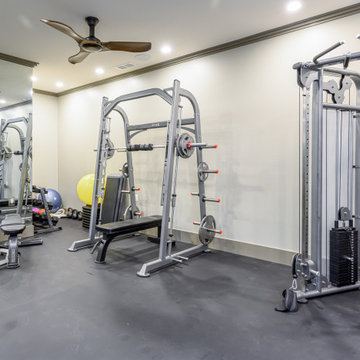
Custom-built in-home gym, in front of the stairs
他の地域にある高級な中くらいなラスティックスタイルのおしゃれなトレーニングルーム (ベージュの壁、コンクリートの床、茶色い床) の写真
他の地域にある高級な中くらいなラスティックスタイルのおしゃれなトレーニングルーム (ベージュの壁、コンクリートの床、茶色い床) の写真

Lower Level gym area features white oak walls, polished concrete floors, and large, black-framed windows - Scandinavian Modern Interior - Indianapolis, IN - Trader's Point - Architect: HAUS | Architecture For Modern Lifestyles - Construction Manager: WERK | Building Modern - Christopher Short + Paul Reynolds - Photo: HAUS | Architecture

Matthew Millman
サンフランシスコにあるラグジュアリーな中くらいなモダンスタイルのおしゃれなヨガスタジオ (濃色無垢フローリング) の写真
サンフランシスコにあるラグジュアリーな中くらいなモダンスタイルのおしゃれなヨガスタジオ (濃色無垢フローリング) の写真
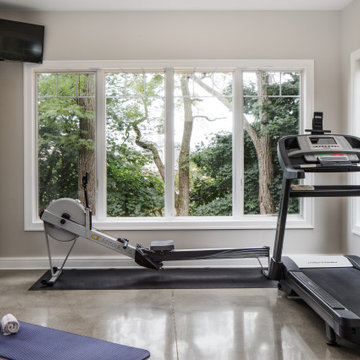
This workout room is located in the lower level of the home. Patio doors open to a covered walkout patio. Large windows outline the space.
ミルウォーキーにあるお手頃価格の中くらいなトランジショナルスタイルのおしゃれな多目的ジム (グレーの壁、コンクリートの床、グレーの床) の写真
ミルウォーキーにあるお手頃価格の中くらいなトランジショナルスタイルのおしゃれな多目的ジム (グレーの壁、コンクリートの床、グレーの床) の写真
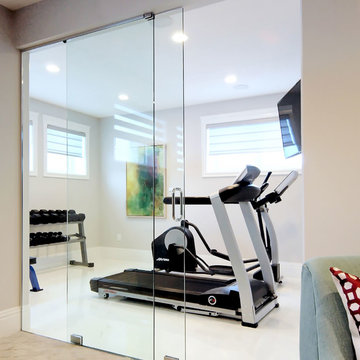
Stonebuilt was thrilled to build Grande Prairie's 2016 Rotary Dream Home. This home is an elegantly styled, fully developed bungalow featuring a barrel vaulted ceiling, stunning central staircase, grand master suite, and a sports lounge and bar downstairs - all built and finished with Stonerbuilt’s first class craftsmanship.
Robyn Salyers Photography
中くらいなホームジム (コンクリートの床、濃色無垢フローリング) の写真
1


