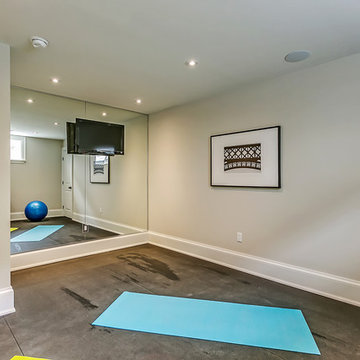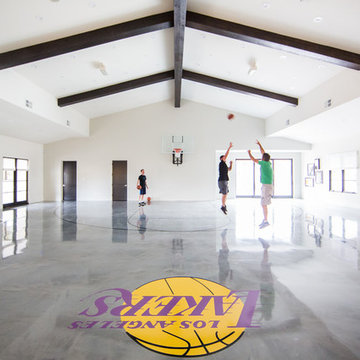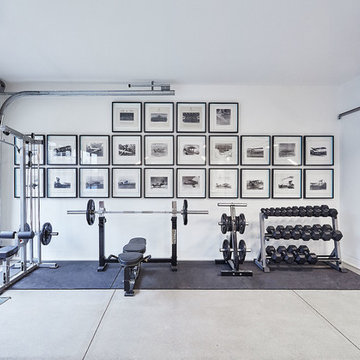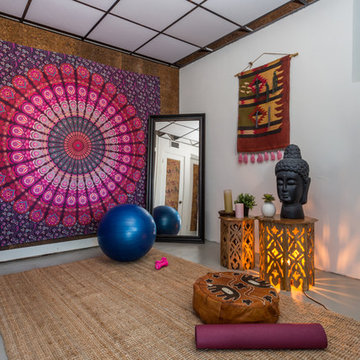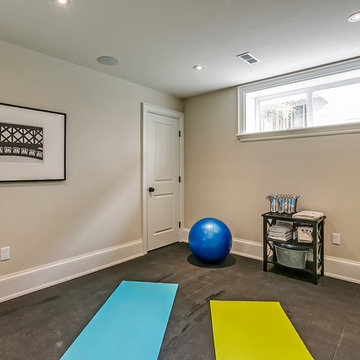ホームジム (コンクリートの床、濃色無垢フローリング、青い床、グレーの床) の写真
絞り込み:
資材コスト
並び替え:今日の人気順
写真 1〜20 枚目(全 112 枚)
1/5

The myWall system is the perfect fit for anyone working out from home. The system provides a fully customizable workout area with limited space requirements. The myWall panels are perfect for Yoga and Barre enthusiasts.

Modern Landscape Design, Indianapolis, Butler-Tarkington Neighborhood - Hara Design LLC (designer) - Christopher Short, Derek Mills, Paul Reynolds, Architects, HAUS Architecture + WERK | Building Modern - Construction Managers - Architect Custom Builders

This ADU home gym enjoys plenty of natural light with skylights and large sliding doors.
サンフランシスコにある広いトランジショナルスタイルのおしゃれな多目的ジム (白い壁、コンクリートの床、グレーの床、三角天井) の写真
サンフランシスコにある広いトランジショナルスタイルのおしゃれな多目的ジム (白い壁、コンクリートの床、グレーの床、三角天井) の写真
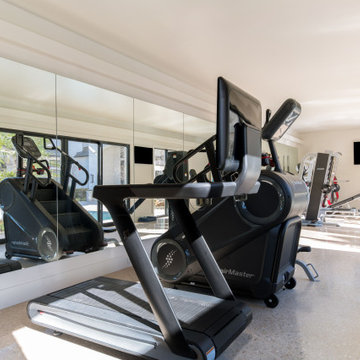
Gorgeous remodeled home gym area.
ダラスにあるラグジュアリーな小さなコンテンポラリースタイルのおしゃれな多目的ジム (ベージュの壁、コンクリートの床、グレーの床) の写真
ダラスにあるラグジュアリーな小さなコンテンポラリースタイルのおしゃれな多目的ジム (ベージュの壁、コンクリートの床、グレーの床) の写真

Lower Level gym area features white oak walls, polished concrete floors, and large, black-framed windows - Scandinavian Modern Interior - Indianapolis, IN - Trader's Point - Architect: HAUS | Architecture For Modern Lifestyles - Construction Manager: WERK | Building Modern - Christopher Short + Paul Reynolds - Photo: HAUS | Architecture

Home gym with workout equipment, concrete wall and flooring and bright blue accent.
オースティンにあるカントリー風のおしゃれな多目的ジム (コンクリートの床、グレーの床) の写真
オースティンにあるカントリー風のおしゃれな多目的ジム (コンクリートの床、グレーの床) の写真

The myWall system is the perfect fit for anyone working out from home. The system provides a fully customizable workout area with limited space requirements. The myWall panels are perfect for Yoga and Barre enthusiasts.
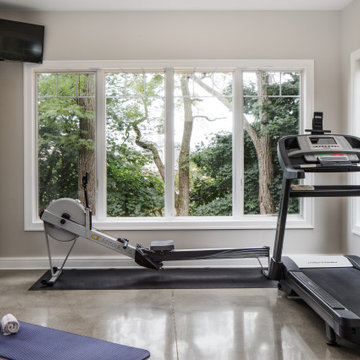
This workout room is located in the lower level of the home. Patio doors open to a covered walkout patio. Large windows outline the space.
ミルウォーキーにあるお手頃価格の中くらいなトランジショナルスタイルのおしゃれな多目的ジム (グレーの壁、コンクリートの床、グレーの床) の写真
ミルウォーキーにあるお手頃価格の中くらいなトランジショナルスタイルのおしゃれな多目的ジム (グレーの壁、コンクリートの床、グレーの床) の写真

Modern Landscape Design, Indianapolis, Butler-Tarkington Neighborhood - Hara Design LLC (designer) - HAUS Architecture + WERK | Building Modern - Construction Managers - Architect Custom Builders

Pool house with entertaining/living space, sauna and yoga room. This 800 square foot space has a kitchenette with quartz counter tops and hidden outlets, and a bathroom with a porcelain tiled shower. The concrete floors are stained in blue swirls to match the color of water, peacefully connecting the outdoor space to the indoor living space. The 16 foot sliding glass doors open the pool house to the pool.
Photo credit: Alvaro Santistevan
Interior Design: Kate Lynch
Building Design: Hodge Design & Remodeling
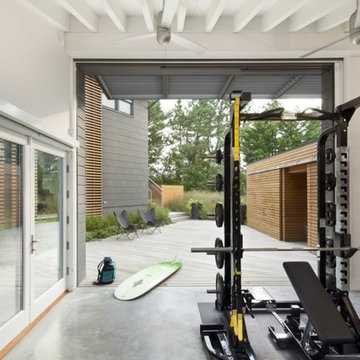
Photo: © Sam Oberter Photography LLC
フィラデルフィアにあるビーチスタイルのおしゃれなホームジム (コンクリートの床、白い壁、グレーの床) の写真
フィラデルフィアにあるビーチスタイルのおしゃれなホームジム (コンクリートの床、白い壁、グレーの床) の写真
ホームジム (コンクリートの床、濃色無垢フローリング、青い床、グレーの床) の写真
1



