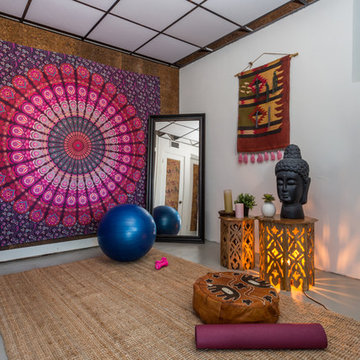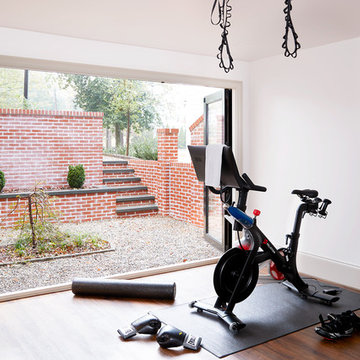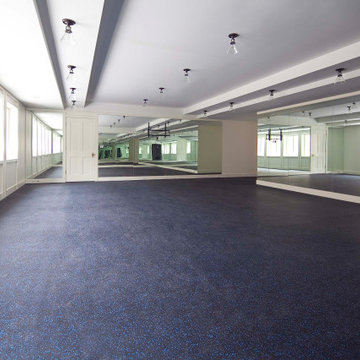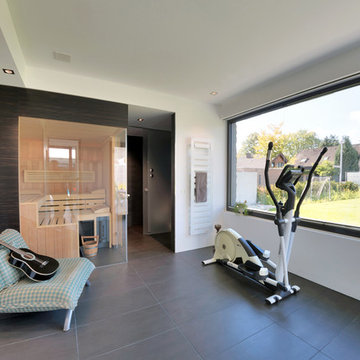ホームジム (コンクリートの床、濃色無垢フローリング、クッションフロア) の写真

A retired couple desired a valiant master suite in their “forever home”. After living in their mid-century house for many years, they approached our design team with a concept to add a 3rd story suite with sweeping views of Puget sound. Our team stood atop the home’s rooftop with the clients admiring the view that this structural lift would create in enjoyment and value. The only concern was how they and their dear-old dog, would get from their ground floor garage entrance in the daylight basement to this new suite in the sky?
Our CAPS design team specified universal design elements throughout the home, to allow the couple and their 120lb. Pit Bull Terrier to age in place. A new residential elevator added to the westside of the home. Placing the elevator shaft on the exterior of the home minimized the need for interior structural changes.
A shed roof for the addition followed the slope of the site, creating tall walls on the east side of the master suite to allow ample daylight into rooms without sacrificing useable wall space in the closet or bathroom. This kept the western walls low to reduce the amount of direct sunlight from the late afternoon sun, while maximizing the view of the Puget Sound and distant Olympic mountain range.
The master suite is the crowning glory of the redesigned home. The bedroom puts the bed up close to the wide picture window. While soothing violet-colored walls and a plush upholstered headboard have created a bedroom that encourages lounging, including a plush dog bed. A private balcony provides yet another excuse for never leaving the bedroom suite, and clerestory windows between the bedroom and adjacent master bathroom help flood the entire space with natural light.
The master bathroom includes an easy-access shower, his-and-her vanities with motion-sensor toe kick lights, and pops of beachy blue in the tile work and on the ceiling for a spa-like feel.
Some other universal design features in this master suite include wider doorways, accessible balcony, wall mounted vanities, tile and vinyl floor surfaces to reduce transition and pocket doors for easy use.
A large walk-through closet links the bedroom and bathroom, with clerestory windows at the high ceilings The third floor is finished off with a vestibule area with an indoor sauna, and an adjacent entertainment deck with an outdoor kitchen & bar.

Home Gym with step windows and mirror detail
他の地域にあるお手頃価格の中くらいなビーチスタイルのおしゃれなヨガスタジオ (クッションフロア、茶色い床、グレーの壁) の写真
他の地域にあるお手頃価格の中くらいなビーチスタイルのおしゃれなヨガスタジオ (クッションフロア、茶色い床、グレーの壁) の写真
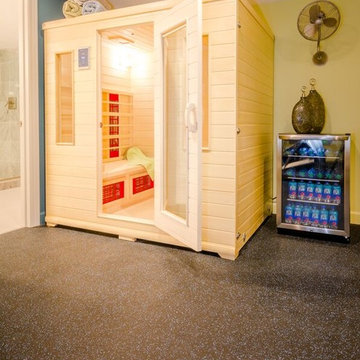
DE Photography (De Emery)
シカゴにあるお手頃価格の中くらいなトランジショナルスタイルのおしゃれな多目的ジム (マルチカラーの壁、クッションフロア) の写真
シカゴにあるお手頃価格の中くらいなトランジショナルスタイルのおしゃれな多目的ジム (マルチカラーの壁、クッションフロア) の写真
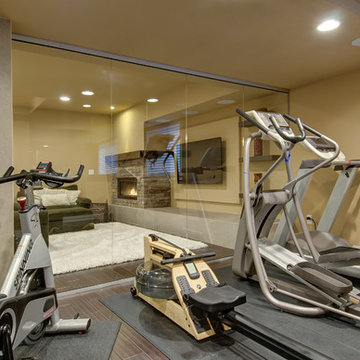
Basement workout area with glass walls and workout equipment. ©Finished Basement Company
デンバーにある中くらいなトランジショナルスタイルのおしゃれな多目的ジム (ベージュの壁、濃色無垢フローリング、茶色い床) の写真
デンバーにある中くらいなトランジショナルスタイルのおしゃれな多目的ジム (ベージュの壁、濃色無垢フローリング、茶色い床) の写真
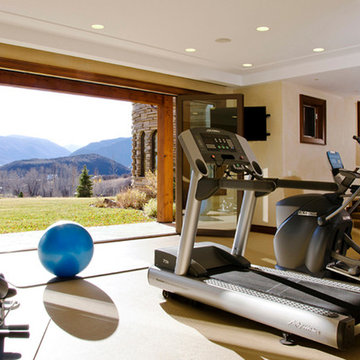
18-foot wide bi-fold doors fully open to seamlessly connect the indoor exercise room with the outdoor exercise porch.
デンバーにある広いコンテンポラリースタイルのおしゃれな多目的ジム (ベージュの壁、クッションフロア) の写真
デンバーにある広いコンテンポラリースタイルのおしゃれな多目的ジム (ベージュの壁、クッションフロア) の写真

This beautiful MossCreek custom designed home is very unique in that it features the rustic styling that MossCreek is known for, while also including stunning midcentury interior details and elements. The clients wanted a mountain home that blended in perfectly with its surroundings, but also served as a reminder of their primary residence in Florida. Perfectly blended together, the result is another MossCreek home that accurately reflects a client's taste.
Custom Home Design by MossCreek.
Construction by Rick Riddle.
Photography by Dustin Peck Photography.

This exercise room is perfect for your daily yoga practice! Right off the basement family room the glass doors allow to close the room off without making the space feel smaller.
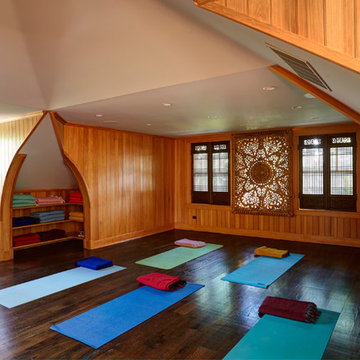
Precise plaster work was applied to soften ceiling ridges, creating a harmonious flow from the floor to the ceiling through a variety of materials and textures.
Photos: Mike Kraskel
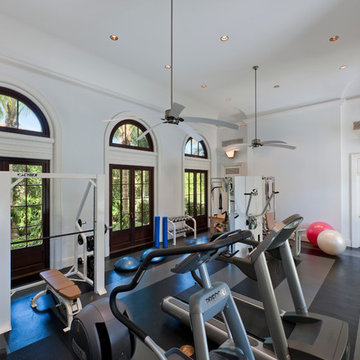
Interior Architecture by Brian O'Keefe Architect, PC, with Interior Design by Marjorie Shushan.
Featured in Architectural Digest.
Photo by Liz Ordonoz.

This condo was designed for a great client: a young professional male with modern and unfussy sensibilities. The goal was to create a space that represented this by using clean lines and blending natural and industrial tones and materials. Great care was taken to be sure that interest was created through a balance of high contrast and simplicity. And, of course, the entire design is meant to support and not distract from the incredible views.
Photos by: Chipper Hatter

The interior of The Bunker has exposed framing and great natural light from the three skylights. With the barn doors open it is a great place to workout.

Harvey Smith Photography
オーランドにあるトラディショナルスタイルのおしゃれなトレーニングルーム (ベージュの壁、濃色無垢フローリング、茶色い床) の写真
オーランドにあるトラディショナルスタイルのおしゃれなトレーニングルーム (ベージュの壁、濃色無垢フローリング、茶色い床) の写真
ホームジム (コンクリートの床、濃色無垢フローリング、クッションフロア) の写真
1
