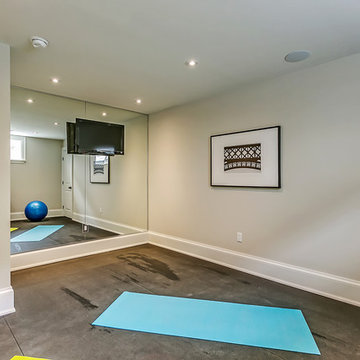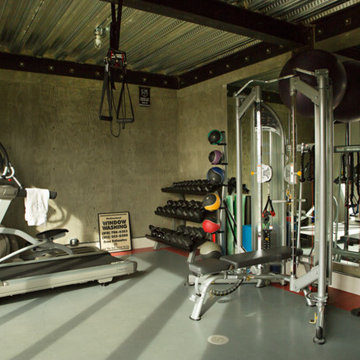中くらいなホームジム (セラミックタイルの床、コンクリートの床) の写真
絞り込み:
資材コスト
並び替え:今日の人気順
写真 1〜20 枚目(全 151 枚)
1/4
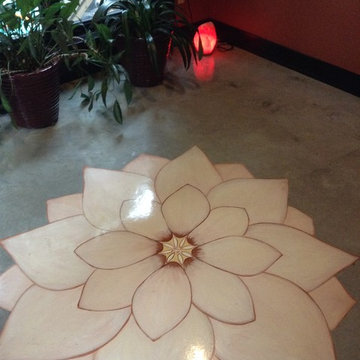
My clients have an active yoga practice and a dedicated space for that was planned into the home. The concrete floor was painted with a custom lotus mandala by a friend of the homeowner. We then pulled a warm rust tone from the mandala to use as the wall colour. The effect is a space that feels peaceful and meditative.

This exercise room is below the sunroom for this health conscious family. The exercise room (the lower level of the three-story addition) is also bright, with full size windows.
This 1961 Cape Cod was well-sited on a beautiful acre of land in a Washington, DC suburb. The new homeowners loved the land and neighborhood and knew the house could be improved. The owners loved the charm of the home’s façade and wanted the overall look to remain true to the original home and neighborhood. Inside, the owners wanted to achieve a feeling of warmth and comfort. The family wanted to use lots of natural materials, like reclaimed wood floors, stone, and granite. In addition, they wanted the house to be filled with light, using lots of large windows where possible.
Every inch of the house needed to be rejuvenated, from the basement to the attic. When all was said and done, the homeowners got a home they love on the land they cherish
The homeowners also wanted to be able to do lots of outdoor living and entertaining. A new blue stone patio, with grill and refrigerator make outdoor dining easier, while an outdoor fireplace helps extend the use of the space all year round. Brick and Hardie board siding are the perfect complement to the slate roof. The original slate from the rear of the home was reused on the front of the home and the front garage so that it would match. New slate was applied to the rear of the home and the addition. This project was truly satisfying and the homeowners LOVE their new residence.
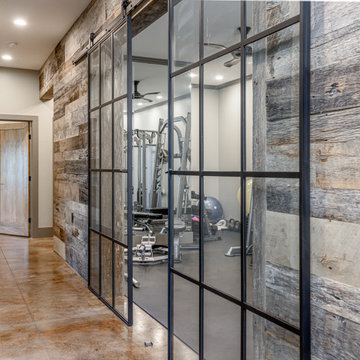
Custom-built in-home gym, in front of the stairs
他の地域にある高級な中くらいなラスティックスタイルのおしゃれなトレーニングルーム (ベージュの壁、コンクリートの床、茶色い床) の写真
他の地域にある高級な中くらいなラスティックスタイルのおしゃれなトレーニングルーム (ベージュの壁、コンクリートの床、茶色い床) の写真

We turned this detached garage into an awesome home gym setup! We changed the flooring into an epoxy floor, perfect for traction! We changed the garage door, added a ceiling frame, installed an A/C unit, and painted the garage. We also integrated an awesome sound system, clock, and tv. Contact us today to set up your free in-home estimate.
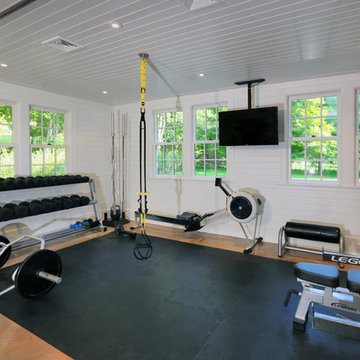
Barry A. Hyman
ニューヨークにある中くらいなトラディショナルスタイルのおしゃれなホームジム (白い壁、コンクリートの床) の写真
ニューヨークにある中くらいなトラディショナルスタイルのおしゃれなホームジム (白い壁、コンクリートの床) の写真

Lower Level gym area features white oak walls, polished concrete floors, and large, black-framed windows - Scandinavian Modern Interior - Indianapolis, IN - Trader's Point - Architect: HAUS | Architecture For Modern Lifestyles - Construction Manager: WERK | Building Modern - Christopher Short + Paul Reynolds - Photo: HAUS | Architecture

An immaculate ceiling is possible with invisible speakers and Aivicom's led tracks
マイアミにある高級な中くらいなコンテンポラリースタイルのおしゃれな室内コート (白い壁、セラミックタイルの床、グレーの床、塗装板張りの天井) の写真
マイアミにある高級な中くらいなコンテンポラリースタイルのおしゃれな室内コート (白い壁、セラミックタイルの床、グレーの床、塗装板張りの天井) の写真
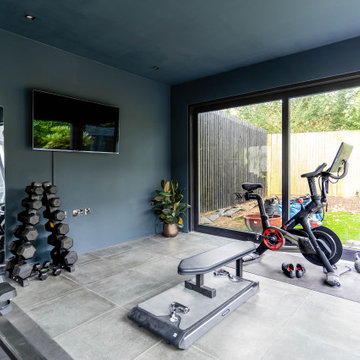
The all-black gym is a stunning space that is sure to inspire your workout. With its sleek and modern design, it is the perfect place to push yourself to new limits. The gym is flooded with natural light, thanks to its positioning facing the courtyard. This not only provides a bright and airy atmosphere but also creates a sense of calm and tranquillity, making it the perfect place to focus on your fitness goals.
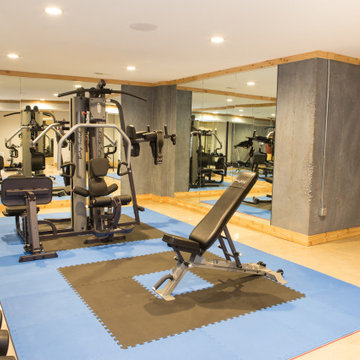
Spacious home gym with padded floors, panel mirrors, and hanging punching bag.
シカゴにある高級な中くらいなトランジショナルスタイルのおしゃれなトレーニングルーム (グレーの壁、コンクリートの床、ベージュの床) の写真
シカゴにある高級な中くらいなトランジショナルスタイルのおしゃれなトレーニングルーム (グレーの壁、コンクリートの床、ベージュの床) の写真

Lower Level gym area features white oak walls, polished concrete floors, and large, black-framed windows - Scandinavian Modern Interior - Indianapolis, IN - Trader's Point - Architect: HAUS | Architecture For Modern Lifestyles - Construction Manager: WERK | Building Modern - Christopher Short + Paul Reynolds - Photo: HAUS | Architecture
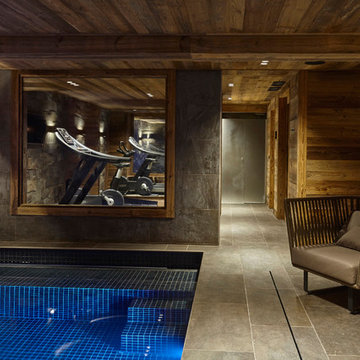
La piscine intérieure de 6,80 x 3 mètres est entourée par un parement pierres naturelles volcaniques, avec vue sur la salle de sport. Espace bar en bouleau et revêtement sol effet pierre. Mobilier Bitta par Rodolfo Dordoni pour Kettal.
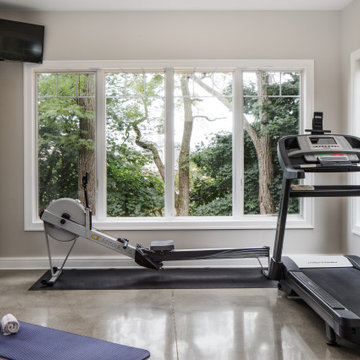
This workout room is located in the lower level of the home. Patio doors open to a covered walkout patio. Large windows outline the space.
ミルウォーキーにあるお手頃価格の中くらいなトランジショナルスタイルのおしゃれな多目的ジム (グレーの壁、コンクリートの床、グレーの床) の写真
ミルウォーキーにあるお手頃価格の中くらいなトランジショナルスタイルのおしゃれな多目的ジム (グレーの壁、コンクリートの床、グレーの床) の写真

Designed By: Richard Bustos Photos By: Jeri Koegel
Ron and Kathy Chaisson have lived in many homes throughout Orange County, including three homes on the Balboa Peninsula and one at Pelican Crest. But when the “kind of retired” couple, as they describe their current status, decided to finally build their ultimate dream house in the flower streets of Corona del Mar, they opted not to skimp on the amenities. “We wanted this house to have the features of a resort,” says Ron. “So we designed it to have a pool on the roof, five patios, a spa, a gym, water walls in the courtyard, fire-pits and steam showers.”
To bring that five-star level of luxury to their newly constructed home, the couple enlisted Orange County’s top talent, including our very own rock star design consultant Richard Bustos, who worked alongside interior designer Trish Steel and Patterson Custom Homes as well as Brandon Architects. Together the team created a 4,500 square-foot, five-bedroom, seven-and-a-half-bathroom contemporary house where R&R get top billing in almost every room. Two stories tall and with lots of open spaces, it manages to feel spacious despite its narrow location. And from its third floor patio, it boasts panoramic ocean views.
“Overall we wanted this to be contemporary, but we also wanted it to feel warm,” says Ron. Key to creating that look was Richard, who selected the primary pieces from our extensive portfolio of top-quality furnishings. Richard also focused on clean lines and neutral colors to achieve the couple’s modern aesthetic, while allowing both the home’s gorgeous views and Kathy’s art to take center stage.
As for that mahogany-lined elevator? “It’s a requirement,” states Ron. “With three levels, and lots of entertaining, we need that elevator for keeping the bar stocked up at the cabana, and for our big barbecue parties.” He adds, “my wife wears high heels a lot of the time, so riding the elevator instead of taking the stairs makes life that much better for her.”

This small home gym was created for weight lifting.
アトランタにあるお手頃価格の中くらいなトランジショナルスタイルのおしゃれなトレーニングルーム (グレーの壁、コンクリートの床、グレーの床) の写真
アトランタにあるお手頃価格の中くらいなトランジショナルスタイルのおしゃれなトレーニングルーム (グレーの壁、コンクリートの床、グレーの床) の写真
中くらいなホームジム (セラミックタイルの床、コンクリートの床) の写真
1

