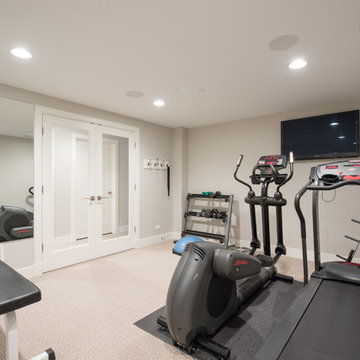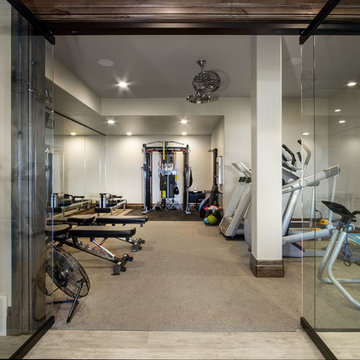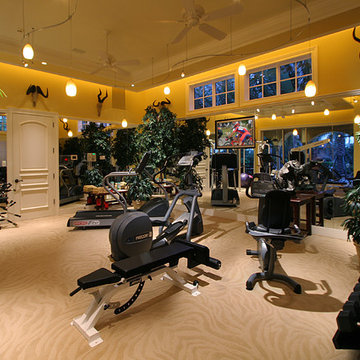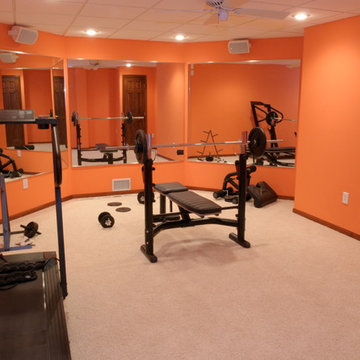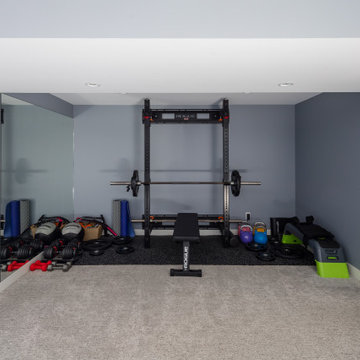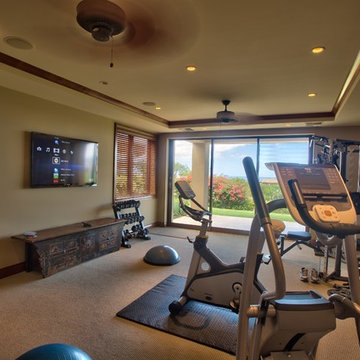トレーニングルーム (カーペット敷き、ベージュの床) の写真
絞り込み:
資材コスト
並び替え:今日の人気順
写真 1〜20 枚目(全 23 枚)
1/4

In transforming their Aspen retreat, our clients sought a departure from typical mountain decor. With an eclectic aesthetic, we lightened walls and refreshed furnishings, creating a stylish and cosmopolitan yet family-friendly and down-to-earth haven.
The gym area features wooden accents in equipment and a stylish accent wall, complemented by striking artwork, creating a harmonious blend of functionality and aesthetic appeal.
---Joe McGuire Design is an Aspen and Boulder interior design firm bringing a uniquely holistic approach to home interiors since 2005.
For more about Joe McGuire Design, see here: https://www.joemcguiredesign.com/
To learn more about this project, see here:
https://www.joemcguiredesign.com/earthy-mountain-modern
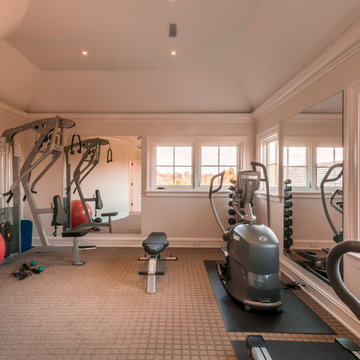
Davis Gaffga
ニューヨークにある中くらいなトランジショナルスタイルのおしゃれなトレーニングルーム (カーペット敷き、ベージュの床) の写真
ニューヨークにある中くらいなトランジショナルスタイルのおしゃれなトレーニングルーム (カーペット敷き、ベージュの床) の写真
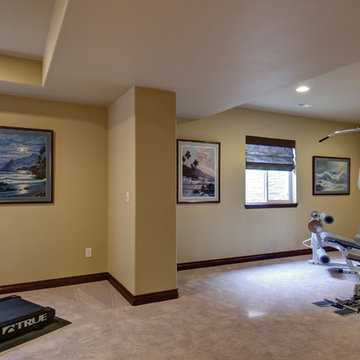
©Finished Basement Company
Functional, yet visually pleasing workout room; fit for any trainee.
デンバーにあるお手頃価格の広いトラディショナルスタイルのおしゃれなトレーニングルーム (ベージュの壁、カーペット敷き、ベージュの床) の写真
デンバーにあるお手頃価格の広いトラディショナルスタイルのおしゃれなトレーニングルーム (ベージュの壁、カーペット敷き、ベージュの床) の写真

A showpiece of soft-contemporary design, this custom beach front home boasts 3-full floors of living space plus a generous sun deck with ocean views from all levels. This 7,239SF home has 6 bedrooms, 7 baths, a home theater, gym, wine room, library and multiple living rooms.
The exterior is simple, yet unique with limestone blocks set against smooth ivory stucco and teak siding accent bands. The beach side of the property opens to a resort-style oasis with a full outdoor kitchen, lap pool, spa, fire pit, and luxurious landscaping and lounging opportunities.
Award Winner "Best House over 7,000 SF.", Residential Design & Build Magazine 2009, and Best Contemporary House "Silver Award" Dream Home Magazine 2011

The home gym is light, bright and functional. Notice the ceiling is painted the same color as the walls. This was done to make the low ceiling disappear.
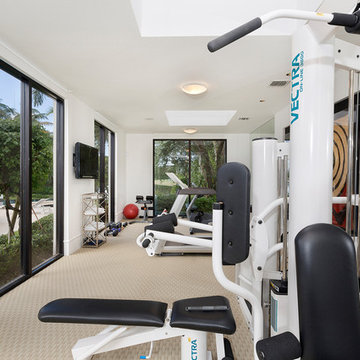
Architectural photography by ibi designs
マイアミにあるラグジュアリーな中くらいなコンテンポラリースタイルのおしゃれなトレーニングルーム (白い壁、カーペット敷き、ベージュの床) の写真
マイアミにあるラグジュアリーな中くらいなコンテンポラリースタイルのおしゃれなトレーニングルーム (白い壁、カーペット敷き、ベージュの床) の写真
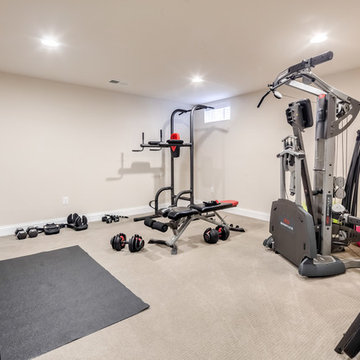
Plush Images
フィラデルフィアにあるコンテンポラリースタイルのおしゃれなトレーニングルーム (ベージュの壁、カーペット敷き、ベージュの床) の写真
フィラデルフィアにあるコンテンポラリースタイルのおしゃれなトレーニングルーム (ベージュの壁、カーペット敷き、ベージュの床) の写真
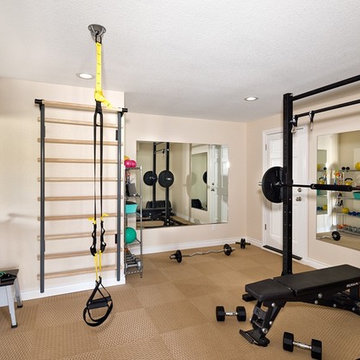
With extra space available during renovations, the homeowner was able to create a custom home gym, perfect for weight lifting while also having the space to complete daily cardio. This custom space was designed specifically for the homeowner.
Photo Credit: StudioQPhoto.com
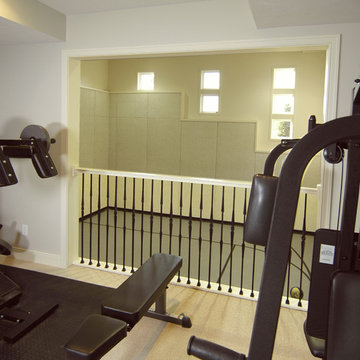
American farmhouse meets English cottage style in this welcoming design featuring a large living room, kitchen and spacious landing-level master suite with handy walk-in closet. Five other bedrooms, 4 1/2 baths, a screen porch, home office and a lower-level sports court make Alcott the perfect family home.
Photography: David Bixel
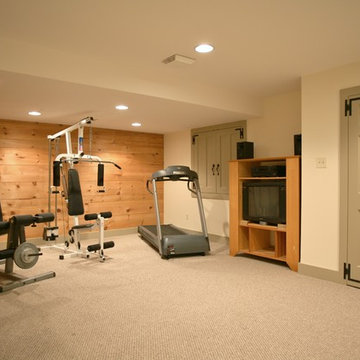
One room of the new basement renovation is large enough to comfortably keep the homeowner’s gym equipment. The room features a statement panel board wall that is lighter and gives the room a softer feel.
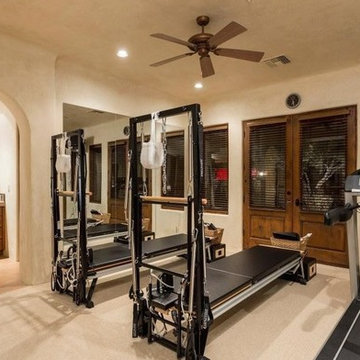
We love this home gym, the double doors and arched entryways!
ダラスにあるラグジュアリーな巨大な地中海スタイルのおしゃれなトレーニングルーム (白い壁、カーペット敷き、ベージュの床) の写真
ダラスにあるラグジュアリーな巨大な地中海スタイルのおしゃれなトレーニングルーム (白い壁、カーペット敷き、ベージュの床) の写真
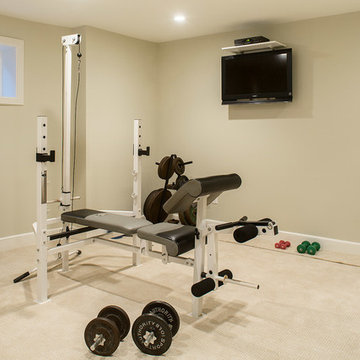
Christian Garibaldi
ニューヨークにある中くらいなトラディショナルスタイルのおしゃれなトレーニングルーム (ベージュの壁、カーペット敷き、ベージュの床) の写真
ニューヨークにある中くらいなトラディショナルスタイルのおしゃれなトレーニングルーム (ベージュの壁、カーペット敷き、ベージュの床) の写真
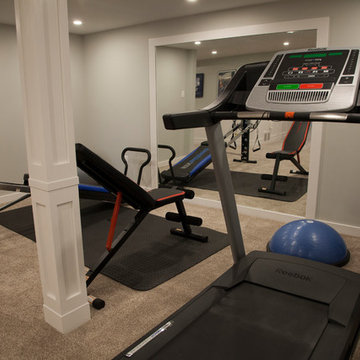
Photographer: Mike Cook Media
Contractor: you Dream It, We Build It
エドモントンにある高級な広いカントリー風のおしゃれなトレーニングルーム (グレーの壁、カーペット敷き、ベージュの床) の写真
エドモントンにある高級な広いカントリー風のおしゃれなトレーニングルーム (グレーの壁、カーペット敷き、ベージュの床) の写真
トレーニングルーム (カーペット敷き、ベージュの床) の写真
1
