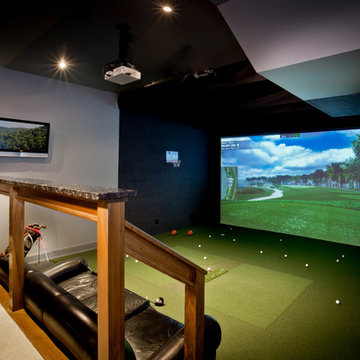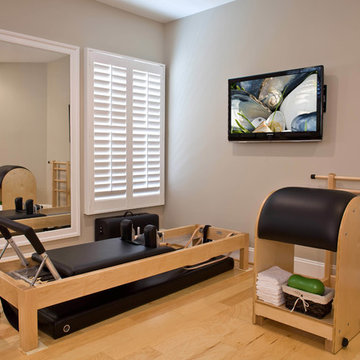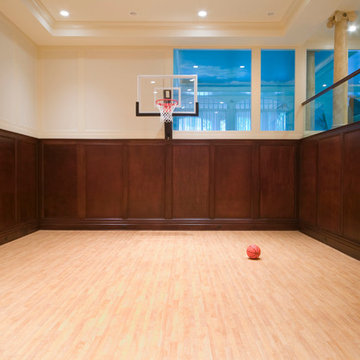ホームジム (カーペット敷き、淡色無垢フローリング、合板フローリング、ベージュの壁) の写真
絞り込み:
資材コスト
並び替え:今日の人気順
写真 1〜20 枚目(全 432 枚)
1/5

Walls are removed and a small bedroom is converted into an exercise room with mirror walls, ballet bar, yoga space and plenty of room for fitness equipment.
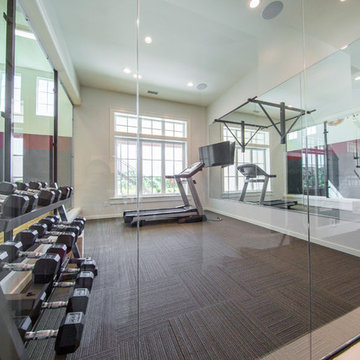
Custom Home Design by Joe Carrick Design. Built by Highland Custom Homes. Photography by Nick Bayless Photography
ソルトレイクシティにあるラグジュアリーな広いトラディショナルスタイルのおしゃれなトレーニングルーム (ベージュの壁、カーペット敷き) の写真
ソルトレイクシティにあるラグジュアリーな広いトラディショナルスタイルのおしゃれなトレーニングルーム (ベージュの壁、カーペット敷き) の写真

A fresh take on traditional style, this sprawling suburban home draws its occupants together in beautifully, comfortably designed spaces that gather family members for companionship, conversation, and conviviality. At the same time, it adroitly accommodates a crowd, and facilitates large-scale entertaining with ease. This balance of private intimacy and public welcome is the result of Soucie Horner’s deft remodeling of the original floor plan and creation of an all-new wing comprising functional spaces including a mudroom, powder room, laundry room, and home office, along with an exciting, three-room teen suite above. A quietly orchestrated symphony of grayed blues unites this home, from Soucie Horner Collections custom furniture and rugs, to objects, accessories, and decorative exclamationpoints that punctuate the carefully synthesized interiors. A discerning demonstration of family-friendly living at its finest.
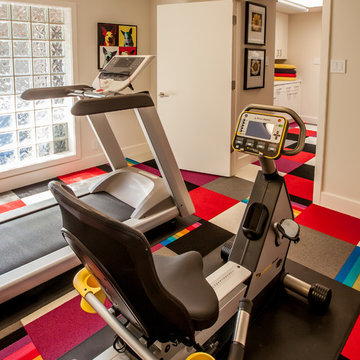
LAIR Architectural + Interior Photography
ダラスにある小さなコンテンポラリースタイルのおしゃれなホームジム (ベージュの壁、カーペット敷き、マルチカラーの床) の写真
ダラスにある小さなコンテンポラリースタイルのおしゃれなホームジム (ベージュの壁、カーペット敷き、マルチカラーの床) の写真
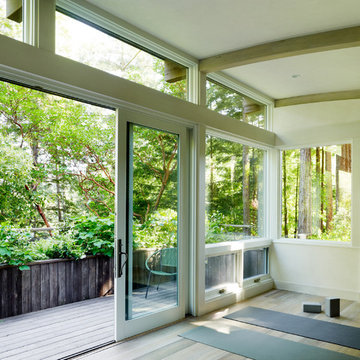
Photo by Joe Fletcher
General Contractor: JP Builders, Inc.
( http://www.houzz.com/pro/jpbuilders/jp-builders-inc)

This space was designed for maximum relaxation! The client needed a space in their home for their masseuse to provide their weekly in-home massages. This sitting area in the massage/spa space allows one spouse to keep the other company while the other one is on the massage table. The space is adorned with candles in various vessels, massage oils and towels. All the things one needs to feel at peace.

Madison Stoa Photography
オースティンにあるトラディショナルスタイルのおしゃれな多目的ジム (ベージュの壁、カーペット敷き、ベージュの床) の写真
オースティンにあるトラディショナルスタイルのおしゃれな多目的ジム (ベージュの壁、カーペット敷き、ベージュの床) の写真
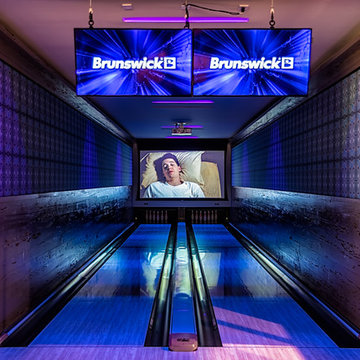
Bowling alley with noise dampening fabric panel system using designer fabric and control of black lights.
アトランタにある高級な広いカントリー風のおしゃれなホームジム (ベージュの壁、淡色無垢フローリング) の写真
アトランタにある高級な広いカントリー風のおしゃれなホームジム (ベージュの壁、淡色無垢フローリング) の写真

Indoor home gymnasium for basketball, batting cage, volleyball and hopscotch. Interlocking Plastic Tiles
ボストンにあるラグジュアリーな中くらいなトラディショナルスタイルのおしゃれな室内コート (ベージュの壁、淡色無垢フローリング) の写真
ボストンにあるラグジュアリーな中くらいなトラディショナルスタイルのおしゃれな室内コート (ベージュの壁、淡色無垢フローリング) の写真
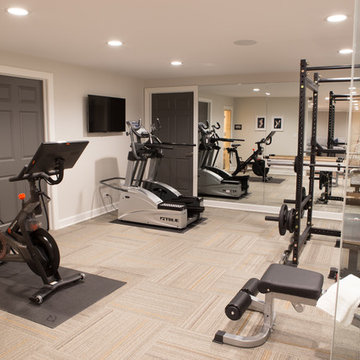
Karen and Chad of Tower Lakes, IL were tired of their unfinished basement functioning as nothing more than a storage area and depressing gym. They wanted to increase the livable square footage of their home with a cohesive finished basement design, while incorporating space for the kids and adults to hang out.
“We wanted to make sure that upon renovating the basement, that we can have a place where we can spend time and watch movies, but also entertain and showcase the wine collection that we have,” Karen said.
After a long search comparing many different remodeling companies, Karen and Chad found Advance Design Studio. They were drawn towards the unique “Common Sense Remodeling” process that simplifies the renovation experience into predictable steps focused on customer satisfaction.
“There are so many other design/build companies, who may not have transparency, or a focused process in mind and I think that is what separated Advance Design Studio from the rest,” Karen said.
Karen loved how designer Claudia Pop was able to take very high-level concepts, “non-negotiable items” and implement them in the initial 3D drawings. Claudia and Project Manager DJ Yurik kept the couple in constant communication through the project. “Claudia was very receptive to the ideas we had, but she was also very good at infusing her own points and thoughts, she was very responsive, and we had an open line of communication,” Karen said.
A very important part of the basement renovation for the couple was the home gym and sauna. The “high-end hotel” look and feel of the openly blended work out area is both highly functional and beautiful to look at. The home sauna gives them a place to relax after a long day of work or a tough workout. “The gym was a very important feature for us,” Karen said. “And I think (Advance Design) did a very great job in not only making the gym a functional area, but also an aesthetic point in our basement”.
An extremely unique wow-factor in this basement is the walk in glass wine cellar that elegantly displays Karen and Chad’s extensive wine collection. Immediate access to the stunning wet bar accompanies the wine cellar to make this basement a popular spot for friends and family.
The custom-built wine bar brings together two natural elements; Calacatta Vicenza Quartz and thick distressed Black Walnut. Sophisticated yet warm Graphite Dura Supreme cabinetry provides contrast to the soft beige walls and the Calacatta Gold backsplash. An undermount sink across from the bar in a matching Calacatta Vicenza Quartz countertop adds functionality and convenience to the bar, while identical distressed walnut floating shelves add an interesting design element and increased storage. Rich true brown Rustic Oak hardwood floors soften and warm the space drawing all the areas together.
Across from the bar is a comfortable living area perfect for the family to sit down at a watch a movie. A full bath completes this finished basement with a spacious walk-in shower, Cocoa Brown Dura Supreme vanity with Calacatta Vicenza Quartz countertop, a crisp white sink and a stainless-steel Voss faucet.
Advance Design’s Common Sense process gives clients the opportunity to walk through the basement renovation process one step at a time, in a completely predictable and controlled environment. “Everything was designed and built exactly how we envisioned it, and we are really enjoying it to it’s full potential,” Karen said.
Constantly striving for customer satisfaction, Advance Design’s success is heavily reliant upon happy clients referring their friends and family. “We definitely will and have recommended Advance Design Studio to friends who are looking to embark on a remodeling project small or large,” Karen exclaimed at the completion of her project.
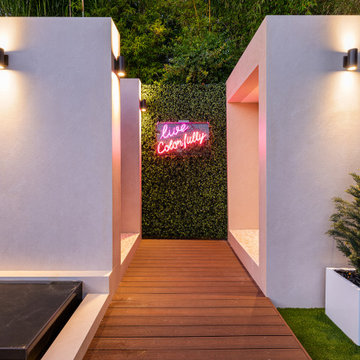
The outdoor space features an outdoor bathroom and sauna as an extension of the pool and gym area.
マイアミにある高級な小さなコンテンポラリースタイルのおしゃれな多目的ジム (ベージュの壁、淡色無垢フローリング、茶色い床) の写真
マイアミにある高級な小さなコンテンポラリースタイルのおしゃれな多目的ジム (ベージュの壁、淡色無垢フローリング、茶色い床) の写真
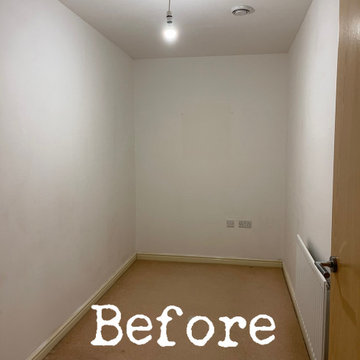
Our client bought an appartment and wanted a complete refurb. This room was windowless and he wanted to use it for his office. It was a small space and lifeless. We took inspiration from his origin of Kerala in India. Just because a space is small doesn't mean it can't have a big personality.
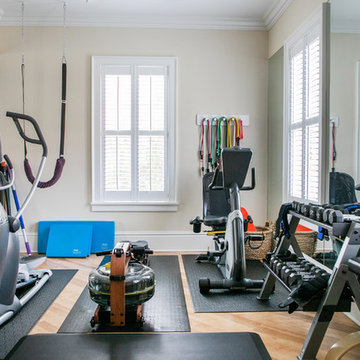
S.Photography/Shanna Wolf., LOWELL CUSTOM HOMES, Lake Geneva, WI.. First floor work out room for top of mind and convenience.
ミルウォーキーにある中くらいなトラディショナルスタイルのおしゃれな多目的ジム (ベージュの壁、淡色無垢フローリング、ベージュの床) の写真
ミルウォーキーにある中くらいなトラディショナルスタイルのおしゃれな多目的ジム (ベージュの壁、淡色無垢フローリング、ベージュの床) の写真
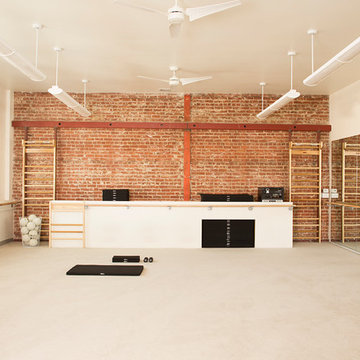
On a second story of a storefront in the vibrant neighborhood of Lakeshore Avenue, this studio is a series of surprises. The richness of existing brick walls is contrasted by bright, naturally lit surfaces. Raw steel elements mix with textured wall surfaces, detailed molding and modern fixtures. What was once a maze of halls and small rooms is now a well-organized flow of studio and changing spaces punctuated by large (immense) skylights and windows.
Architecture by Tierney Conner Design Studio
ホームジム (カーペット敷き、淡色無垢フローリング、合板フローリング、ベージュの壁) の写真
1


