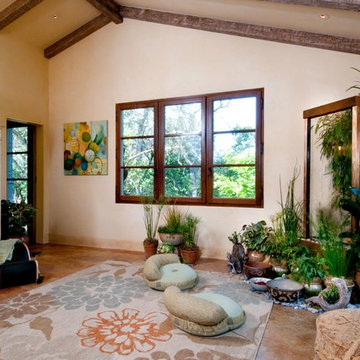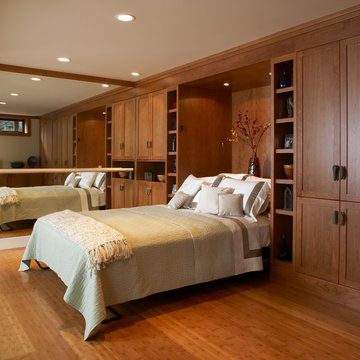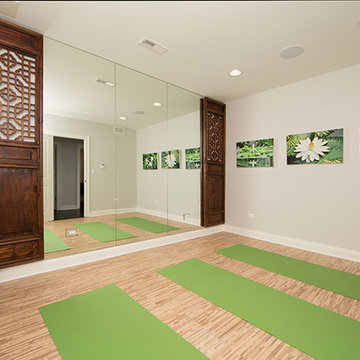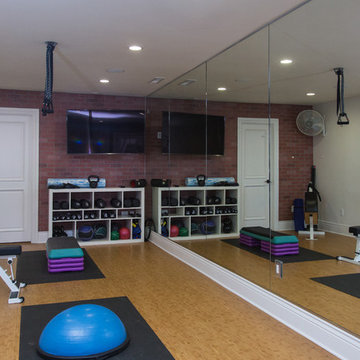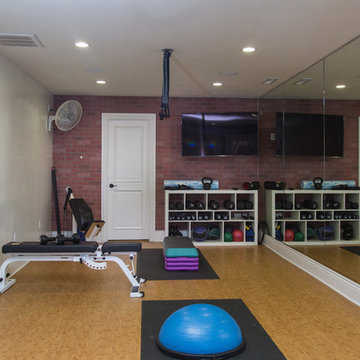ホームジム (竹フローリング、トラバーチンの床) の写真
絞り込み:
資材コスト
並び替え:今日の人気順
写真 1〜20 枚目(全 71 枚)
1/3
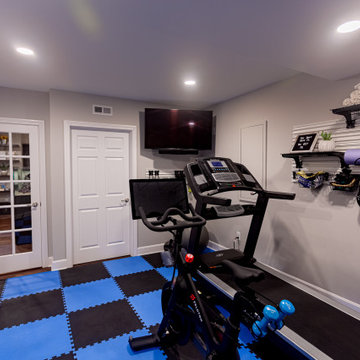
This home gym has something for kids of all ages including monkey bars!
シンシナティにある高級な中くらいなトランジショナルスタイルのおしゃれな多目的ジム (グレーの壁、トラバーチンの床、マルチカラーの床) の写真
シンシナティにある高級な中くらいなトランジショナルスタイルのおしゃれな多目的ジム (グレーの壁、トラバーチンの床、マルチカラーの床) の写真
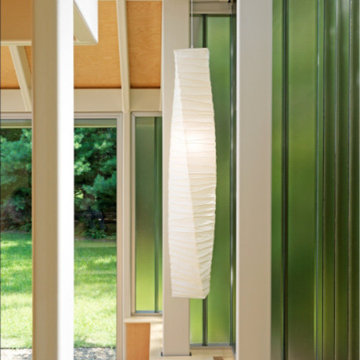
Prefabricated steel design filled with light, transparent views, natural texture, soft tones, mesmerizing sound, and refreshing air for rejuvenation and reflection.
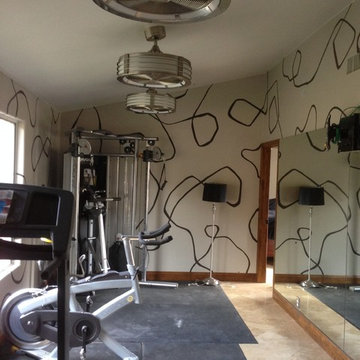
Floating shelving and cubby cabinet below were created with the same veneer as the guest bathroom and hall cabinet.
We added the mirrors to the height of the door trim to expand the feel of the room, but allow the detail painting to enhance the room.
We changed out 3 can lights for these fantastic Fanimation fans. The light shows thru the sides and the blades make a very satisfying sound.
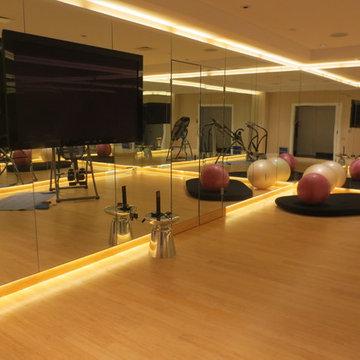
Completed...
フィラデルフィアにあるラグジュアリーな中くらいなコンテンポラリースタイルのおしゃれな多目的ジム (ベージュの壁、竹フローリング) の写真
フィラデルフィアにあるラグジュアリーな中くらいなコンテンポラリースタイルのおしゃれな多目的ジム (ベージュの壁、竹フローリング) の写真
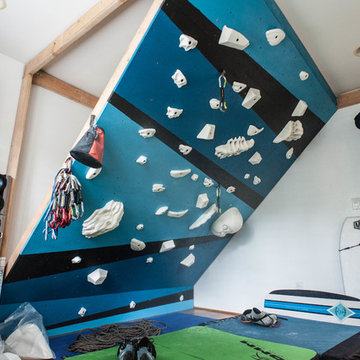
Needed something small in the house for training. Entire project is freestanding, with zero attachments to the walls. Basic 2x4 and 2x6 construction. Website linked is not mine, however, it's where I purchased the climbing holds.
PC- Josiah Reuter
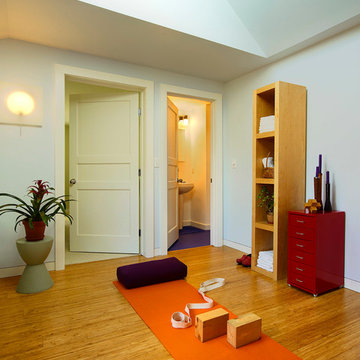
A yoga studio by Meadowlark Builders of Ann Arbor.
デトロイトにあるトラディショナルスタイルのおしゃれなヨガスタジオ (竹フローリング) の写真
デトロイトにあるトラディショナルスタイルのおしゃれなヨガスタジオ (竹フローリング) の写真
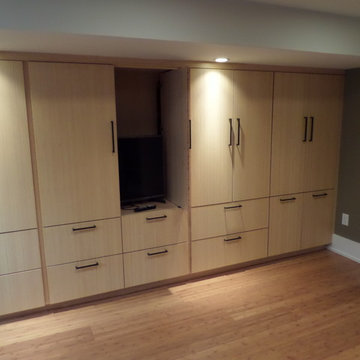
Bamboo Storage
シーダーラピッズにある高級な中くらいなトランジショナルスタイルのおしゃれなヨガスタジオ (ベージュの壁、竹フローリング) の写真
シーダーラピッズにある高級な中くらいなトランジショナルスタイルのおしゃれなヨガスタジオ (ベージュの壁、竹フローリング) の写真
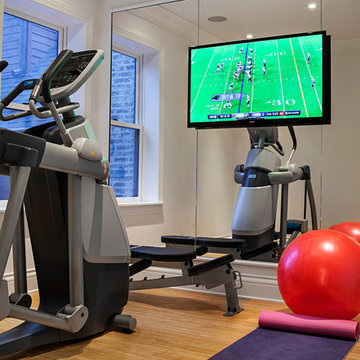
A home gym fitted out with a bamboo wood floor. The room was designed for hot yoga and has its own humidifier unit and ultra-silent exhaust system. Special moisture resistant drywall and vapor barriers behind the wall were installed to prevent moisture and heat from traveling into the rest of the house.
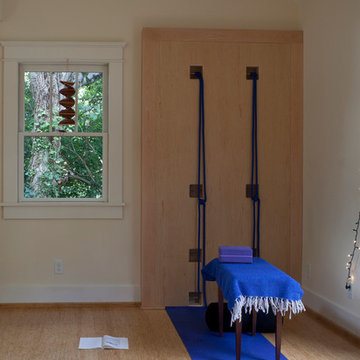
Photo by Matt Muller
ナッシュビルにある地中海スタイルのおしゃれなヨガスタジオ (竹フローリング、黄色い壁) の写真
ナッシュビルにある地中海スタイルのおしゃれなヨガスタジオ (竹フローリング、黄色い壁) の写真
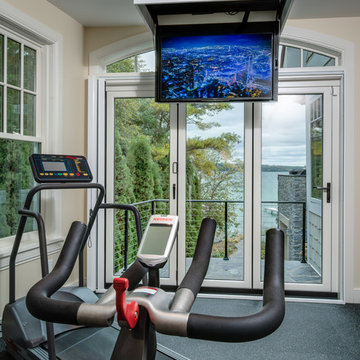
Northern Michigan summers are best spent on the water. The family can now soak up the best time of the year in their wholly remodeled home on the shore of Lake Charlevoix.
This beachfront infinity retreat offers unobstructed waterfront views from the living room thanks to a luxurious nano door. The wall of glass panes opens end to end to expose the glistening lake and an entrance to the porch. There, you are greeted by a stunning infinity edge pool, an outdoor kitchen, and award-winning landscaping completed by Drost Landscape.
Inside, the home showcases Birchwood craftsmanship throughout. Our family of skilled carpenters built custom tongue and groove siding to adorn the walls. The one of a kind details don’t stop there. The basement displays a nine-foot fireplace designed and built specifically for the home to keep the family warm on chilly Northern Michigan evenings. They can curl up in front of the fire with a warm beverage from their wet bar. The bar features a jaw-dropping blue and tan marble countertop and backsplash. / Photo credit: Phoenix Photographic
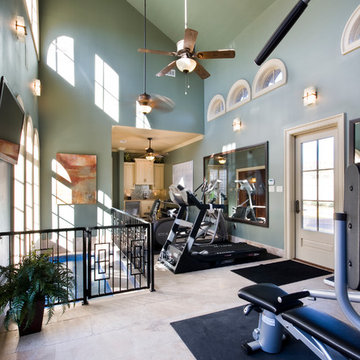
Melissa Oivanki for Custom Home Designs, LLC
ニューオリンズにあるラグジュアリーな広いトラディショナルスタイルのおしゃれな多目的ジム (青い壁、トラバーチンの床) の写真
ニューオリンズにあるラグジュアリーな広いトラディショナルスタイルのおしゃれな多目的ジム (青い壁、トラバーチンの床) の写真
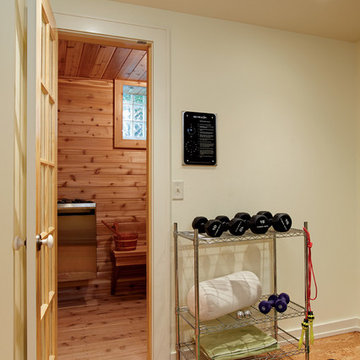
A sauna off of a workout room will certainly make long Wisconsin winters more bearable.
ミルウォーキーにある小さなコンテンポラリースタイルのおしゃれなホームジム (ベージュの壁、竹フローリング) の写真
ミルウォーキーにある小さなコンテンポラリースタイルのおしゃれなホームジム (ベージュの壁、竹フローリング) の写真
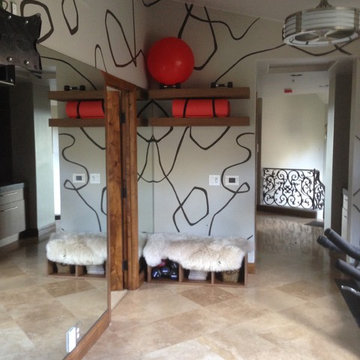
Floating shelving and cubby cabinet below were created with the same veneer as the guest bathroom and hall cabinet.
We added the mirrors to the height of the door trim to expand the feel of the room, but allow the detail painting to enhance the room.
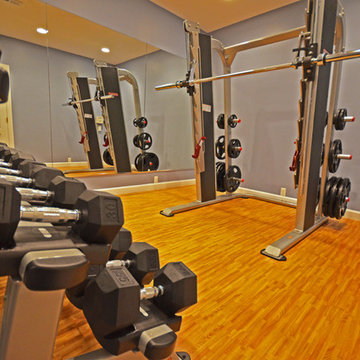
ワシントンD.C.にある中くらいなトラディショナルスタイルのおしゃれなトレーニングルーム (青い壁、竹フローリング、茶色い床) の写真
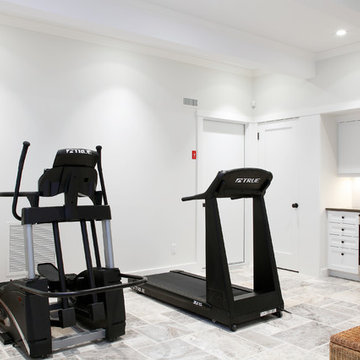
Yankee Barn Homes - The lower level of the Tate Barn houses a guest suite and a home gym.
マンチェスターにある広いトラディショナルスタイルのおしゃれなトレーニングルーム (白い壁、トラバーチンの床、グレーの床) の写真
マンチェスターにある広いトラディショナルスタイルのおしゃれなトレーニングルーム (白い壁、トラバーチンの床、グレーの床) の写真
ホームジム (竹フローリング、トラバーチンの床) の写真
1
