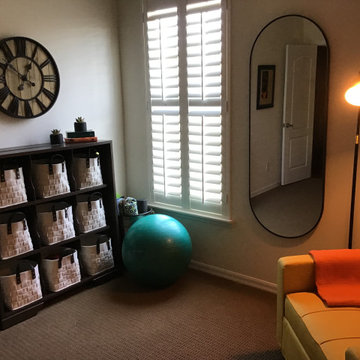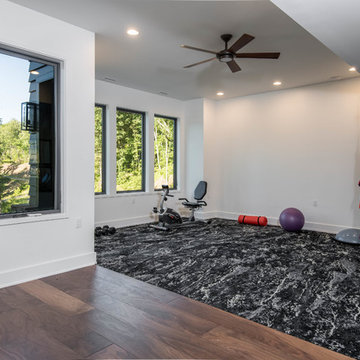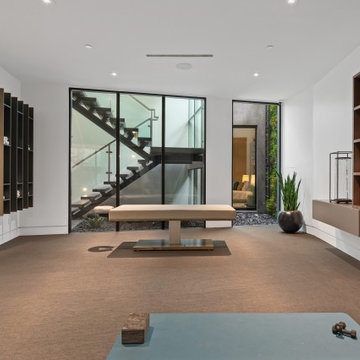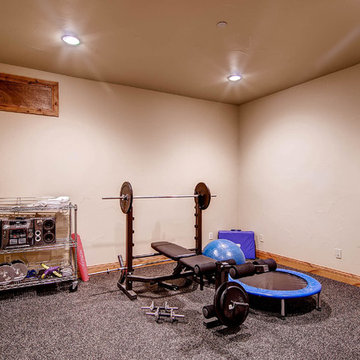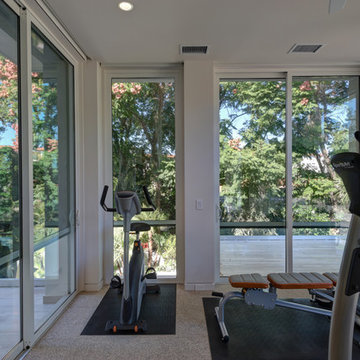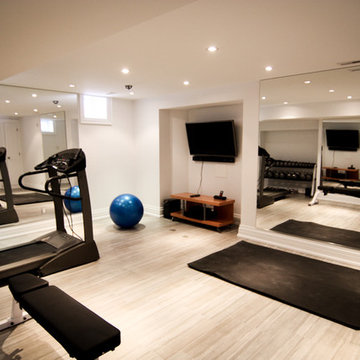ホームジム (竹フローリング、カーペット敷き、セラミックタイルの床、白い壁) の写真
絞り込み:
資材コスト
並び替え:今日の人気順
写真 1〜20 枚目(全 178 枚)
1/5
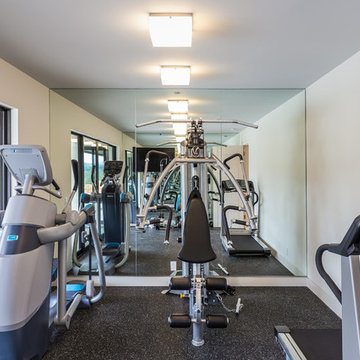
A home gym for those fitness lovers. A mirrored wall to see your progress and glass sliding doors to enjoy the outdoor view. This way homeowners can work out in the privacy of their home.

The lighting design in this rustic barn with a modern design was the designed and built by lighting designer Mike Moss. This was not only a dream to shoot because of my love for rustic architecture but also because the lighting design was so well done it was a ease to capture. Photography by Vernon Wentz of Ad Imagery

オースティンにあるラグジュアリーな広いトランジショナルスタイルのおしゃれなトレーニングルーム (白い壁、カーペット敷き、グレーの床) の写真

This fitness center designed by our Long Island studio is all about making workouts fun - featuring abundant sunlight, a clean palette, and durable multi-hued flooring.
---
Project designed by Long Island interior design studio Annette Jaffe Interiors. They serve Long Island including the Hamptons, as well as NYC, the tri-state area, and Boca Raton, FL.
---
For more about Annette Jaffe Interiors, click here:
https://annettejaffeinteriors.com/
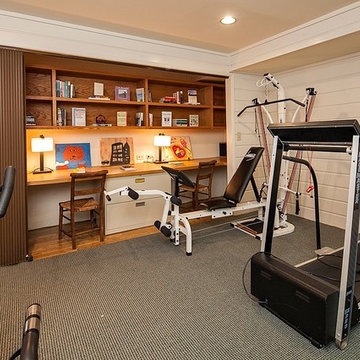
This bonus room was being used as an exercise room by the homeowners. Since the closets were transformed into home work area, we decided to stage it as such, to showcase the potential usages of this room.
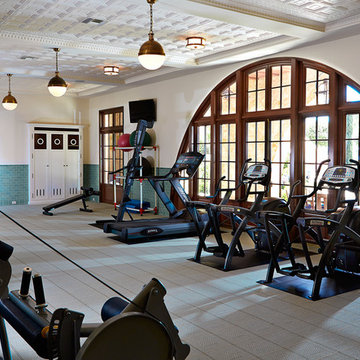
Alvarez Photography
タンパにあるトラディショナルスタイルのおしゃれな多目的ジム (白い壁、カーペット敷き、グレーの床) の写真
タンパにあるトラディショナルスタイルのおしゃれな多目的ジム (白い壁、カーペット敷き、グレーの床) の写真
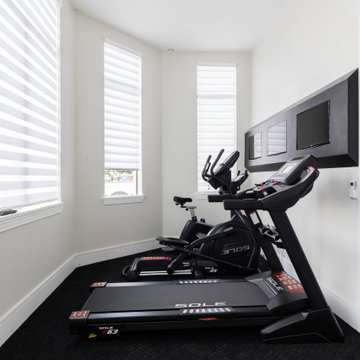
Reunion Resort
Kissimmee FL
Landmark Custom Builder & Remodeling
オーランドにあるお手頃価格の小さなコンテンポラリースタイルのおしゃれな多目的ジム (白い壁、カーペット敷き、黒い床) の写真
オーランドにあるお手頃価格の小さなコンテンポラリースタイルのおしゃれな多目的ジム (白い壁、カーペット敷き、黒い床) の写真

An immaculate ceiling is possible with invisible speakers and Aivicom's led tracks
マイアミにある高級な中くらいなコンテンポラリースタイルのおしゃれな室内コート (白い壁、セラミックタイルの床、グレーの床、塗装板張りの天井) の写真
マイアミにある高級な中くらいなコンテンポラリースタイルのおしゃれな室内コート (白い壁、セラミックタイルの床、グレーの床、塗装板張りの天井) の写真

This basement remodel includes an area for excercise machines tucked away in the corner.
ボストンにある高級な中くらいなトランジショナルスタイルのおしゃれな多目的ジム (白い壁、カーペット敷き、グレーの床) の写真
ボストンにある高級な中くらいなトランジショナルスタイルのおしゃれな多目的ジム (白い壁、カーペット敷き、グレーの床) の写真
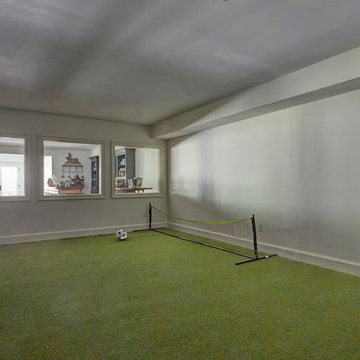
An indoor soccer area for the grand kids, outfitted in artificial turf, is adjacent to the lower-level wet bar. Photo by Mike Kaskel.
シカゴにある高級な広いカントリー風のおしゃれな室内コート (白い壁、カーペット敷き、緑の床) の写真
シカゴにある高級な広いカントリー風のおしゃれな室内コート (白い壁、カーペット敷き、緑の床) の写真

Photo: David Papazian
ポートランドにある高級な中くらいなコンテンポラリースタイルのおしゃれな多目的ジム (白い壁、カーペット敷き、グレーの床) の写真
ポートランドにある高級な中くらいなコンテンポラリースタイルのおしゃれな多目的ジム (白い壁、カーペット敷き、グレーの床) の写真
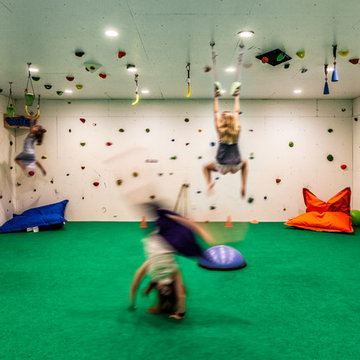
Photography by Rebecca Lehde
チャールストンにある広いコンテンポラリースタイルのおしゃれなクライミングウォール (白い壁、カーペット敷き) の写真
チャールストンにある広いコンテンポラリースタイルのおしゃれなクライミングウォール (白い壁、カーペット敷き) の写真

Designed By: Richard Bustos Photos By: Jeri Koegel
Ron and Kathy Chaisson have lived in many homes throughout Orange County, including three homes on the Balboa Peninsula and one at Pelican Crest. But when the “kind of retired” couple, as they describe their current status, decided to finally build their ultimate dream house in the flower streets of Corona del Mar, they opted not to skimp on the amenities. “We wanted this house to have the features of a resort,” says Ron. “So we designed it to have a pool on the roof, five patios, a spa, a gym, water walls in the courtyard, fire-pits and steam showers.”
To bring that five-star level of luxury to their newly constructed home, the couple enlisted Orange County’s top talent, including our very own rock star design consultant Richard Bustos, who worked alongside interior designer Trish Steel and Patterson Custom Homes as well as Brandon Architects. Together the team created a 4,500 square-foot, five-bedroom, seven-and-a-half-bathroom contemporary house where R&R get top billing in almost every room. Two stories tall and with lots of open spaces, it manages to feel spacious despite its narrow location. And from its third floor patio, it boasts panoramic ocean views.
“Overall we wanted this to be contemporary, but we also wanted it to feel warm,” says Ron. Key to creating that look was Richard, who selected the primary pieces from our extensive portfolio of top-quality furnishings. Richard also focused on clean lines and neutral colors to achieve the couple’s modern aesthetic, while allowing both the home’s gorgeous views and Kathy’s art to take center stage.
As for that mahogany-lined elevator? “It’s a requirement,” states Ron. “With three levels, and lots of entertaining, we need that elevator for keeping the bar stocked up at the cabana, and for our big barbecue parties.” He adds, “my wife wears high heels a lot of the time, so riding the elevator instead of taking the stairs makes life that much better for her.”
ホームジム (竹フローリング、カーペット敷き、セラミックタイルの床、白い壁) の写真
1
