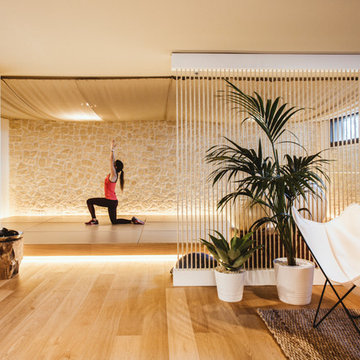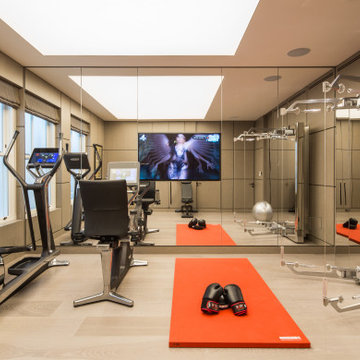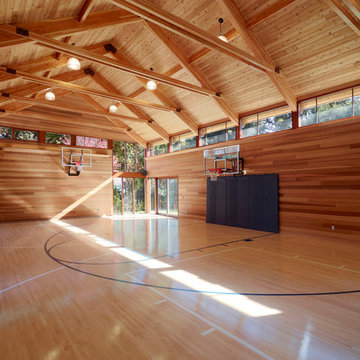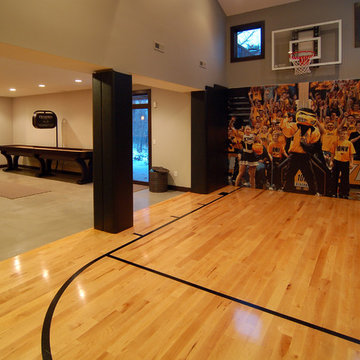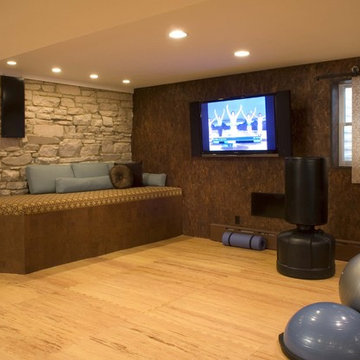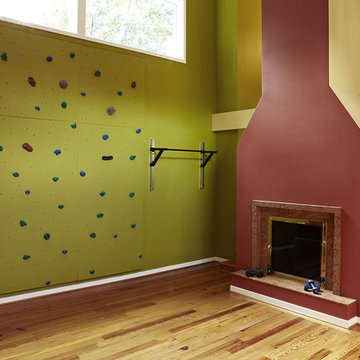木目調のホームジム (竹フローリング、コンクリートの床、淡色無垢フローリング) の写真
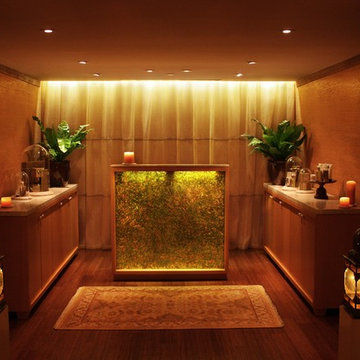
The cabinetry are made locally with FSC wood, non-toxic finishes and knobs (which look like ivory) made from renewable Tagua nut. The counters are recycled marble and the facade of the desk is natural shell laminate. The curtains are made by fair trade artisans from silk and the floor is formaldehyde-free bamboo. The walls are reclaimed wood from an Amish barn built in the 1800s. It is decorated with more of the natural shell laminate at chair rail height.

Home gym with built in TV and ceiling speakers.
ロンドンにある高級な小さなトランジショナルスタイルのおしゃれなホームジム (淡色無垢フローリング) の写真
ロンドンにある高級な小さなトランジショナルスタイルのおしゃれなホームジム (淡色無垢フローリング) の写真

This modern, industrial basement renovation includes a conversation sitting area and game room, bar, pool table, large movie viewing area, dart board and large, fully equipped exercise room. The design features stained concrete floors, feature walls and bar fronts of reclaimed pallets and reused painted boards, bar tops and counters of reclaimed pine planks and stripped existing steel columns. Decor includes industrial style furniture from Restoration Hardware, track lighting and leather club chairs of different colors. The client added personal touches of favorite album covers displayed on wall shelves, a multicolored Buzz mascott from Georgia Tech and a unique grid of canvases with colors of all colleges attended by family members painted by the family. Photos are by the architect.

Sam Grey Photography, MDK Designs
ボストンにあるラグジュアリーなトランジショナルスタイルのおしゃれなトレーニングルーム (ベージュの壁、淡色無垢フローリング) の写真
ボストンにあるラグジュアリーなトランジショナルスタイルのおしゃれなトレーニングルーム (ベージュの壁、淡色無垢フローリング) の写真

A home gym that makes workouts a breeze.
ミルウォーキーにある高級な広いトランジショナルスタイルのおしゃれなトレーニングルーム (青い壁、淡色無垢フローリング、ベージュの床) の写真
ミルウォーキーにある高級な広いトランジショナルスタイルのおしゃれなトレーニングルーム (青い壁、淡色無垢フローリング、ベージュの床) の写真

A new English Tudor Style residence, outfitted with all the amenities required for a growing family, includes this third-floor space that was developed into an exciting children’s play space. Tucked above the children’s bedroom wing and up a back stair, this space is a counterpoint to the formal areas of the house and provides the kids a place all their own. Large dormer windows allow for a light-filled space. Maple for the floor and end wall provides a warm and durable surface needed to accommodate such activities as basketball, indoor hockey, and the occasional bicycle. A sound-deadening floor system minimizes noise transmission to the spaces below.

In the exercise/weight room, we installed a reclaimed maple gym floor. As you can see from the picture below, we used the original basketball paint lines from the original court. We installed two, custom murals from photos of the client’s college alma mater. Both the weight room and the gym floor were wrapped in a tempered glass boundary to provide an open feel to the space.
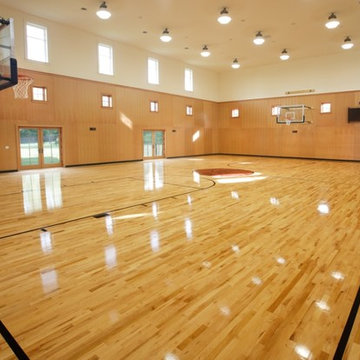
This beautifully custom designed, 25,000 square foot home is one of a kind and built by Bonacio Construction. Included are rich cherry built-ins along with coffered ceilings and wrapped beams, custom hardwood floors, marble flooring and custom concrete countertops. This project included a bowling alley, sauna, exercise room, gymnasium as well as both indoor & outdoor pools.

Chuck Choi Architectural Photography
ボストンにある巨大なコンテンポラリースタイルのおしゃれな室内コート (ベージュの壁、淡色無垢フローリング) の写真
ボストンにある巨大なコンテンポラリースタイルのおしゃれな室内コート (ベージュの壁、淡色無垢フローリング) の写真
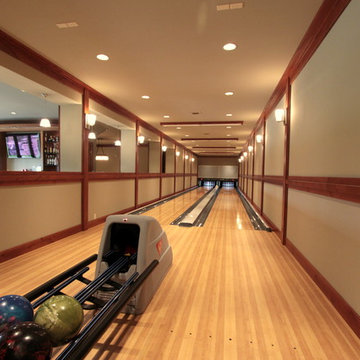
Qubica-AMF Bowling Lanes installed in new waterfront home designed and built by Dan Schaafsma of Concept Builders, Inc.
Custom Design and Building
シアトルにあるトラディショナルスタイルのおしゃれなホームジム (グレーの壁、淡色無垢フローリング) の写真
シアトルにあるトラディショナルスタイルのおしゃれなホームジム (グレーの壁、淡色無垢フローリング) の写真
木目調のホームジム (竹フローリング、コンクリートの床、淡色無垢フローリング) の写真
1
