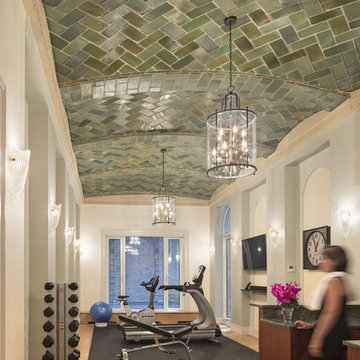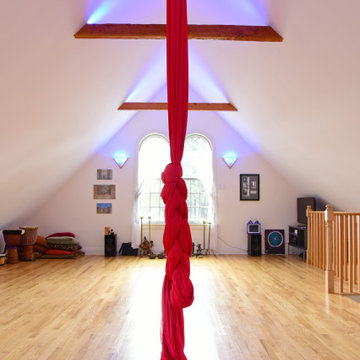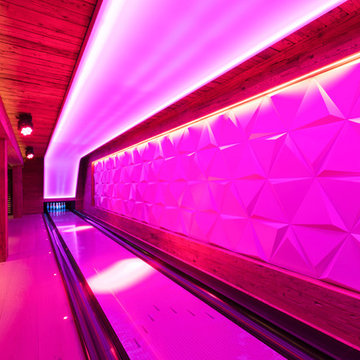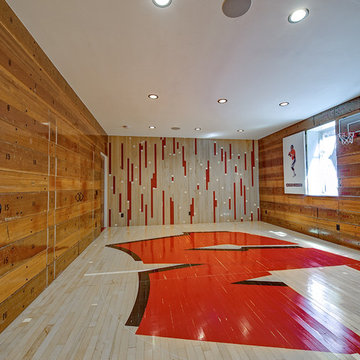ピンクのホームジム (淡色無垢フローリング、リノリウムの床) の写真

Richard Downer
We were winners in a limited architectural competition for the design of a stunning new penthouse apartment, described as one of the most sought after and prestigious new residential properties in Devon.
Our brief was to create an exceptional modern home of the highest design standards. Entrance into the living areas is through a huge glazed pivoting doorway with minimal profile glazing which allows natural daylight to spill into the entrance hallway and gallery which runs laterally through the apartment.
A huge glass skylight affords sky views from the living area, with a dramatic polished plaster fireplace suspended within it. Sliding glass doors connect the living spaces to the outdoor terrace, designed for both entertainment and relaxation with a planted green walls and water feature and soft lighting from contemporary lanterns create a spectacular atmosphere with stunning views over the city.
The design incorporates a number of the latest innovations in home automation and audio visual and lighting technologies including automated blinds, electro chromic glass, pop up televisions, picture lift mechanisms, lutron lighting controls to name a few.
The design of this outstanding modern apartment creates harmonised spaces using a minimal palette of materials and creates a vibrant, warm and unique home

A new English Tudor Style residence, outfitted with all the amenities required for a growing family, includes this third-floor space that was developed into an exciting children’s play space. Tucked above the children’s bedroom wing and up a back stair, this space is a counterpoint to the formal areas of the house and provides the kids a place all their own. Large dormer windows allow for a light-filled space. Maple for the floor and end wall provides a warm and durable surface needed to accommodate such activities as basketball, indoor hockey, and the occasional bicycle. A sound-deadening floor system minimizes noise transmission to the spaces below.

The building's original carriage entrance provides the perfect space for the family's gym.
Robert Benson Photography
ニューヨークにあるラグジュアリーな広いトラディショナルスタイルのおしゃれな多目的ジム (マルチカラーの壁、淡色無垢フローリング) の写真
ニューヨークにあるラグジュアリーな広いトラディショナルスタイルのおしゃれな多目的ジム (マルチカラーの壁、淡色無垢フローリング) の写真

Designed and Built by Sacred Oak Homes
Photo by Stephen G. Donaldson
ボストンにある広いヴィクトリアン調のおしゃれなヨガスタジオ (白い壁、淡色無垢フローリング) の写真
ボストンにある広いヴィクトリアン調のおしゃれなヨガスタジオ (白い壁、淡色無垢フローリング) の写真

AMD Swiss Interior Designer
ディジョンにある広いコンテンポラリースタイルのおしゃれなホームジム (ベージュの壁、淡色無垢フローリング、ベージュの床) の写真
ディジョンにある広いコンテンポラリースタイルのおしゃれなホームジム (ベージュの壁、淡色無垢フローリング、ベージュの床) の写真
ピンクのホームジム (淡色無垢フローリング、リノリウムの床) の写真
1



