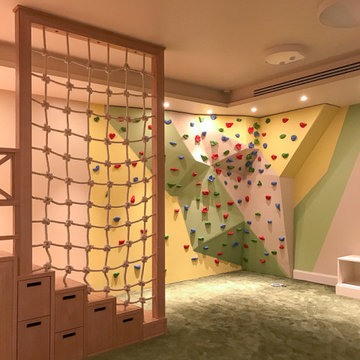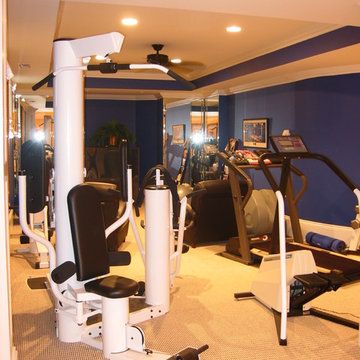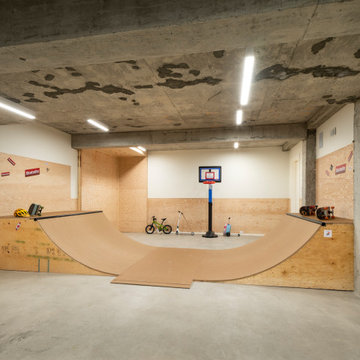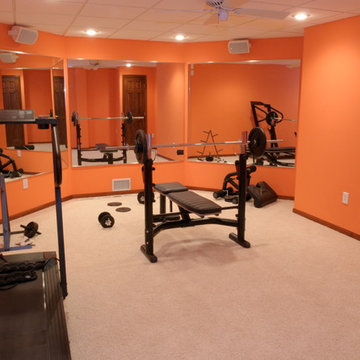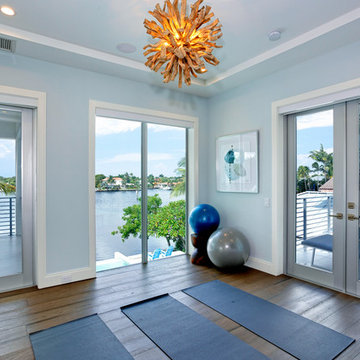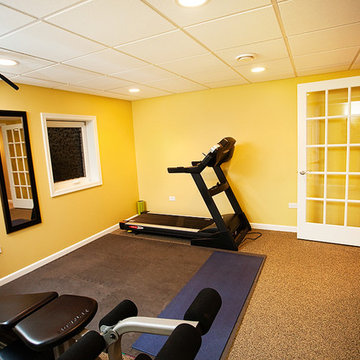オレンジのホームジム (カーペット敷き、コンクリートの床、濃色無垢フローリング) の写真

The home gym is hidden behind a unique entrance comprised of curved barn doors on an exposed track over stacked stone.
---
Project by Wiles Design Group. Their Cedar Rapids-based design studio serves the entire Midwest, including Iowa City, Dubuque, Davenport, and Waterloo, as well as North Missouri and St. Louis.
For more about Wiles Design Group, see here: https://wilesdesigngroup.com/

In this large exercise room, it was necessary to display all the varied sports memorabilia properly so as to reflect our client's rich past in golfing and in baseball. Using our broad experience in vertical surface art & artifacts installations, therefore, we designed the positioning based on importance, theme, size and aesthetic appeal. Even the small lumbar pillow and lampshade were custom-made with a fabric from Brunschwig & Fils depicting a golf theme. The moving of our clients' entire exercise room equipment from their previous home, is part of our full moving services, from the most delicate items to pianos to the entire content of homes.
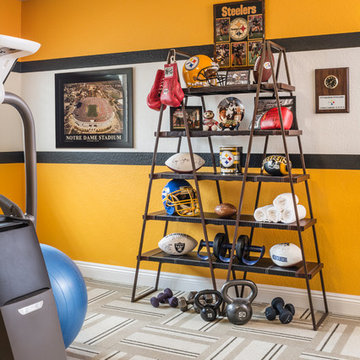
The ladder shelf highlights sports memorabilia and hand weights in this man cave. Plaques and treasured photos hang on the Steeler wall. Interface carpet tiles cusion the floor yet are durable for the home gym.
Photography - Grey Crawford

Larry Arnal
トロントにあるお手頃価格の中くらいなトラディショナルスタイルのおしゃれなヨガスタジオ (グレーの壁、濃色無垢フローリング、茶色い床) の写真
トロントにあるお手頃価格の中くらいなトラディショナルスタイルのおしゃれなヨガスタジオ (グレーの壁、濃色無垢フローリング、茶色い床) の写真

This 2 bedroom 2 bath home was designed using inspiration from the client as a collaboration between Mantell-Hecathorn Builders and Feeny Architect. This home offers a cool vibe in and out, with fine, homemade furniture by the owner, and Feeny designed steel posts and beams. Since Mantell-Hecathorn Builders is the only builder in Southwest Colorado to certify 100% of their homes to rigorous standards, including Department of Energy Zero Energy Ready, Energy Star, and Indoor airPlus, this home has certified indoor air quality, durability, and is low maintenance.

This modern, industrial basement renovation includes a conversation sitting area and game room, bar, pool table, large movie viewing area, dart board and large, fully equipped exercise room. The design features stained concrete floors, feature walls and bar fronts of reclaimed pallets and reused painted boards, bar tops and counters of reclaimed pine planks and stripped existing steel columns. Decor includes industrial style furniture from Restoration Hardware, track lighting and leather club chairs of different colors. The client added personal touches of favorite album covers displayed on wall shelves, a multicolored Buzz mascott from Georgia Tech and a unique grid of canvases with colors of all colleges attended by family members painted by the family. Photos are by the architect.

The home gym is light, bright and functional. Notice the ceiling is painted the same color as the walls. This was done to make the low ceiling disappear.
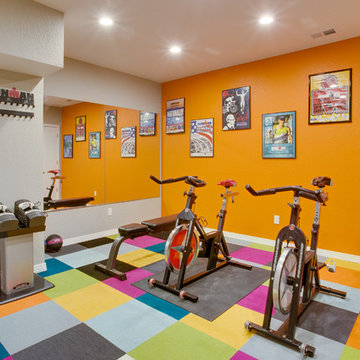
Joel Peterson Photography
デンバーにある中くらいなコンテンポラリースタイルのおしゃれな多目的ジム (グレーの壁、カーペット敷き、マルチカラーの床) の写真
デンバーにある中くらいなコンテンポラリースタイルのおしゃれな多目的ジム (グレーの壁、カーペット敷き、マルチカラーの床) の写真
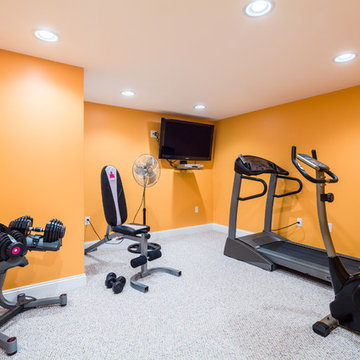
Photo Credits: Greg Perko Photography
ボストンにある低価格の中くらいなトラディショナルスタイルのおしゃれなトレーニングルーム (オレンジの壁、カーペット敷き) の写真
ボストンにある低価格の中くらいなトラディショナルスタイルのおしゃれなトレーニングルーム (オレンジの壁、カーペット敷き) の写真
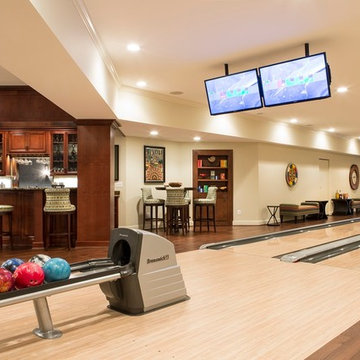
Two lane regulation size bowling alley in the basement! Custom bar and vintage game theme throughout.
ワシントンD.C.にあるトランジショナルスタイルのおしゃれなホームジム (ベージュの壁、濃色無垢フローリング) の写真
ワシントンD.C.にあるトランジショナルスタイルのおしゃれなホームジム (ベージュの壁、濃色無垢フローリング) の写真
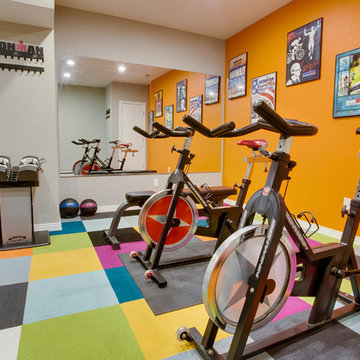
Joel Peterson Photography
デンバーにある中くらいなコンテンポラリースタイルのおしゃれな多目的ジム (グレーの壁、カーペット敷き、マルチカラーの床) の写真
デンバーにある中くらいなコンテンポラリースタイルのおしゃれな多目的ジム (グレーの壁、カーペット敷き、マルチカラーの床) の写真
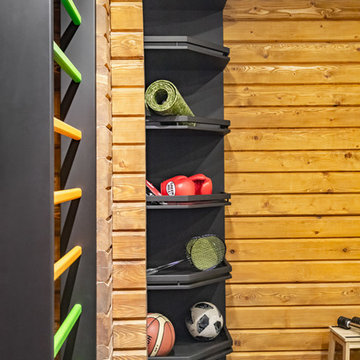
Скалодром, шведская лесенка и стеллаж изготовлены на заказ в местных столярных мастерских. Это позволило выполнить их в одних цветах.
Архитектор и дизайнер интерьера: Коломенцева Анастасия. Фотограф: Горбунова Наталья
オレンジのホームジム (カーペット敷き、コンクリートの床、濃色無垢フローリング) の写真
1
