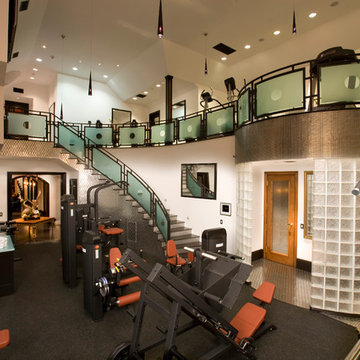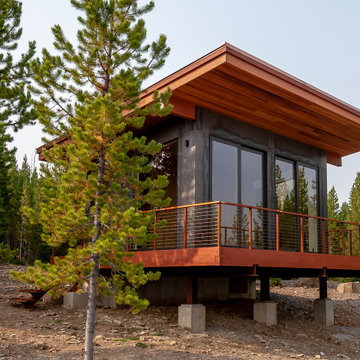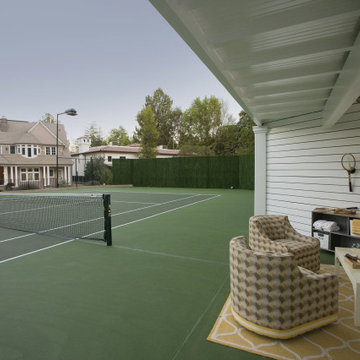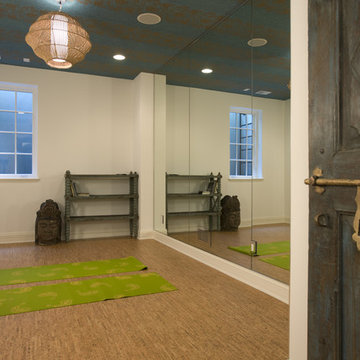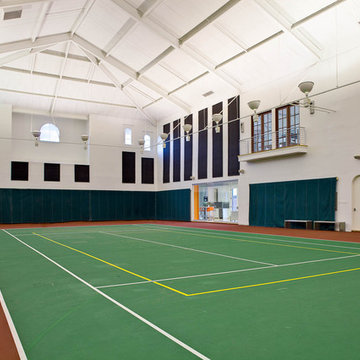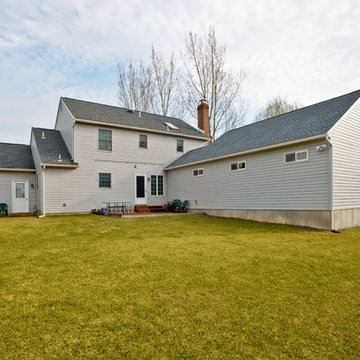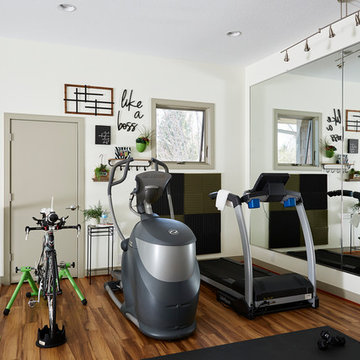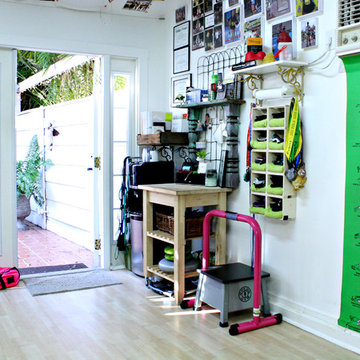緑色のホームジム (黒い壁、白い壁) の写真
絞り込み:
資材コスト
並び替え:今日の人気順
写真 1〜20 枚目(全 52 枚)
1/4
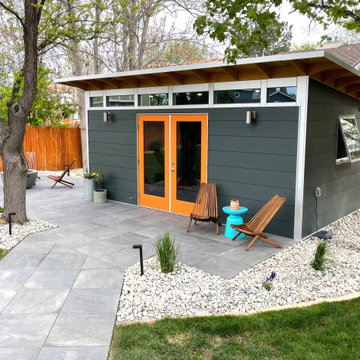
12x18 Signature Series Studio Shed
• Volcano Gray lap siding
• Yam doors
• Natural Eaves (no finish or paint)
• Lifestyle Interior Package
デンバーにあるお手頃価格の中くらいなミッドセンチュリースタイルのおしゃれな多目的ジム (白い壁、黒い床) の写真
デンバーにあるお手頃価格の中くらいなミッドセンチュリースタイルのおしゃれな多目的ジム (白い壁、黒い床) の写真

Cross-Fit Gym for all of your exercise needs.
Photos: Reel Tour Media
シカゴにある高級な広いモダンスタイルのおしゃれな多目的ジム (白い壁、クッションフロア、黒い床、格子天井) の写真
シカゴにある高級な広いモダンスタイルのおしゃれな多目的ジム (白い壁、クッションフロア、黒い床、格子天井) の写真

In the hills of San Anselmo in Marin County, this 5,000 square foot existing multi-story home was enlarged to 6,000 square feet with a new dance studio addition with new master bedroom suite and sitting room for evening entertainment and morning coffee. Sited on a steep hillside one acre lot, the back yard was unusable. New concrete retaining walls and planters were designed to create outdoor play and lounging areas with stairs that cascade down the hill forming a wrap-around walkway. The goal was to make the new addition integrate the disparate design elements of the house and calm it down visually. The scope was not to change everything, just the rear façade and some of the side facades.
The new addition is a long rectangular space inserted into the rear of the building with new up-swooping roof that ties everything together. Clad in red cedar, the exterior reflects the relaxed nature of the one acre wooded hillside site. Fleetwood windows and wood patterned tile complete the exterior color material palate.
The sitting room overlooks a new patio area off of the children’s playroom and features a butt glazed corner window providing views filtered through a grove of bay laurel trees. Inside is a television viewing area with wetbar off to the side that can be closed off with a concealed pocket door to the master bedroom. The bedroom was situated to take advantage of these views of the rear yard and the bed faces a stone tile wall with recessed skylight above. The master bath, a driving force for the project, is large enough to allow both of them to occupy and use at the same time.
The new dance studio and gym was inspired for their two daughters and has become a facility for the whole family. All glass, mirrors and space with cushioned wood sports flooring, views to the new level outdoor area and tree covered side yard make for a dramatic turnaround for a home with little play or usable outdoor space previously.
Photo Credit: Paul Dyer Photography.
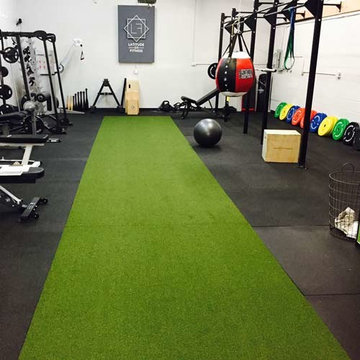
Turf Athletic Padded Floor Roll has a 3mm nylon turf layer with a 12mm rubber backing. The turf floor is used for conditioning drills. This fitness room also installed 4x6 Foot Eco Rubber Mats for equipment and weightlifting areas. https://www.greatmats.com/padded-turf/indoor-padded-turf-athletic-flooring-roll-15.php https://www.greatmats.com/rubber-floor-mats/rubber-mats-4x6ft-34-natural.php
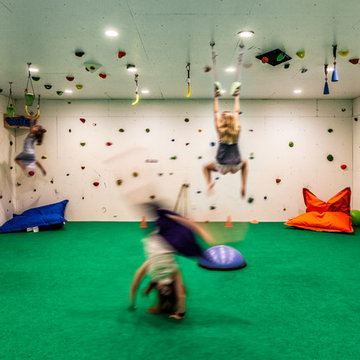
Photography by Rebecca Lehde
チャールストンにある広いコンテンポラリースタイルのおしゃれなクライミングウォール (白い壁、カーペット敷き) の写真
チャールストンにある広いコンテンポラリースタイルのおしゃれなクライミングウォール (白い壁、カーペット敷き) の写真
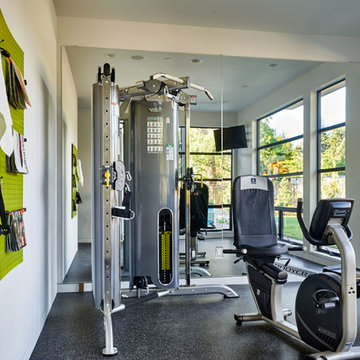
Blackstone Edge Photography
ポートランドにある高級な広いコンテンポラリースタイルのおしゃれなトレーニングルーム (白い壁) の写真
ポートランドにある高級な広いコンテンポラリースタイルのおしゃれなトレーニングルーム (白い壁) の写真

Beautifully designed by Giannetti Architects and skillfully built by Morrow & Morrow Construction in 2006 in the highly coveted guard gated Brentwood Circle. The stunning estate features 5bd/5.5ba including maid quarters, library, and detached pool house.
Designer finishes throughout with wide plank hardwood floors, crown molding, and interior service elevator. Sumptuous master suite and bath with large terrace overlooking pool and yard. 3 additional bedroom suites + dance studio/4th bedroom upstairs.
Spacious family room with custom built-ins, eat-in cook's kitchen with top of the line appliances and butler's pantry & nook. Formal living room w/ french limestone fireplace designed by Steve Gianetti and custom made in France, dining room, and office/library with floor-to ceiling mahogany built-in bookshelves & rolling ladder. Serene backyard with swimmer's pool & spa. Private and secure yet only minutes to the Village. This is a rare offering. Listed with Steven Moritz & Bruno Abisror. Post Rain - Jeff Ong Photos
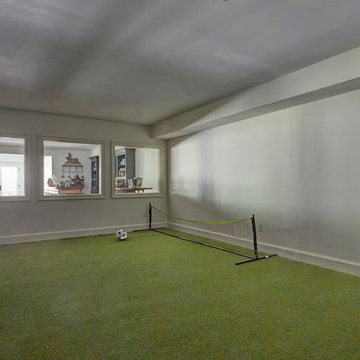
An indoor soccer area for the grand kids, outfitted in artificial turf, is adjacent to the lower-level wet bar. Photo by Mike Kaskel.
シカゴにある高級な広いカントリー風のおしゃれな室内コート (白い壁、カーペット敷き、緑の床) の写真
シカゴにある高級な広いカントリー風のおしゃれな室内コート (白い壁、カーペット敷き、緑の床) の写真

Christina Faminoff
www.christinafaminoff.com
www.faminoff.ca
バンクーバーにあるコンテンポラリースタイルのおしゃれなヨガスタジオ (白い壁、グレーの床) の写真
バンクーバーにあるコンテンポラリースタイルのおしゃれなヨガスタジオ (白い壁、グレーの床) の写真
緑色のホームジム (黒い壁、白い壁) の写真
1
