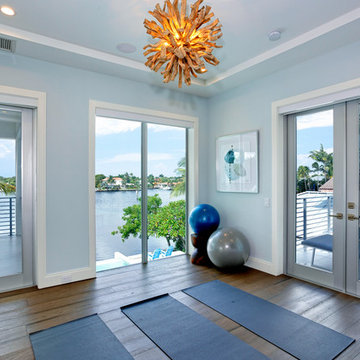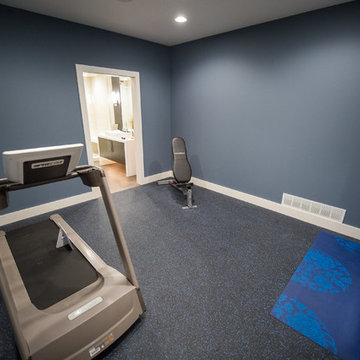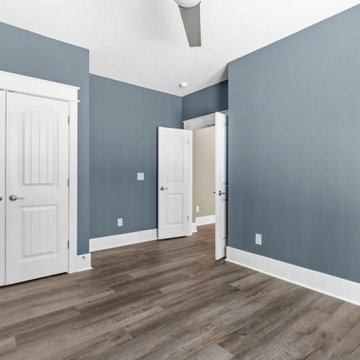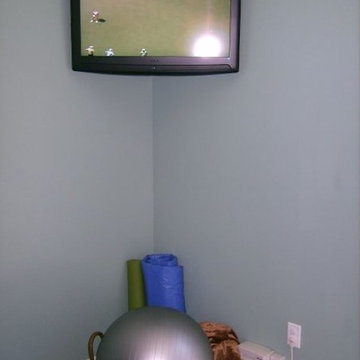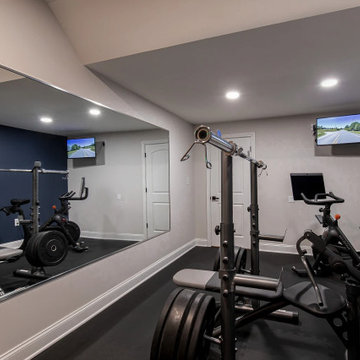中くらいなグレーのホームジム (青い壁) の写真
絞り込み:
資材コスト
並び替え:今日の人気順
写真 1〜16 枚目(全 16 枚)
1/4

Photography by Mark Wieland
ボルチモアにある中くらいなトランジショナルスタイルのおしゃれなトレーニングルーム (青い壁、カーペット敷き) の写真
ボルチモアにある中くらいなトランジショナルスタイルのおしゃれなトレーニングルーム (青い壁、カーペット敷き) の写真

Lower level exercise room - use as a craft room or another secondary bedroom.
デンバーにある中くらいなコンテンポラリースタイルのおしゃれなヨガスタジオ (青い壁、ラミネートの床、ベージュの床) の写真
デンバーにある中くらいなコンテンポラリースタイルのおしゃれなヨガスタジオ (青い壁、ラミネートの床、ベージュの床) の写真
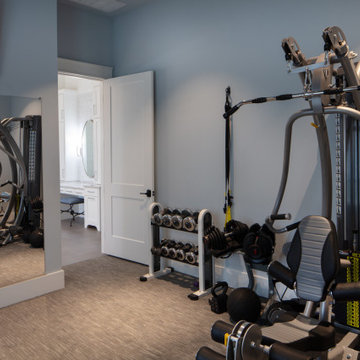
A unique space attached to the master bathroom. This conveniently located home gym provides the calm and cool space to reach your workout goals.
ダラスにある高級な中くらいなカントリー風のおしゃれなトレーニングルーム (青い壁、カーペット敷き、マルチカラーの床) の写真
ダラスにある高級な中くらいなカントリー風のおしゃれなトレーニングルーム (青い壁、カーペット敷き、マルチカラーの床) の写真
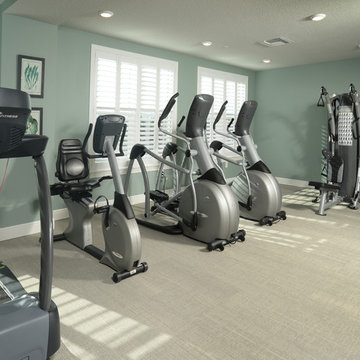
The Marenda - Indialantic, Florida.
Community fitness room.
オーランドにある高級な中くらいなビーチスタイルのおしゃれな多目的ジム (青い壁、カーペット敷き) の写真
オーランドにある高級な中くらいなビーチスタイルのおしゃれな多目的ジム (青い壁、カーペット敷き) の写真
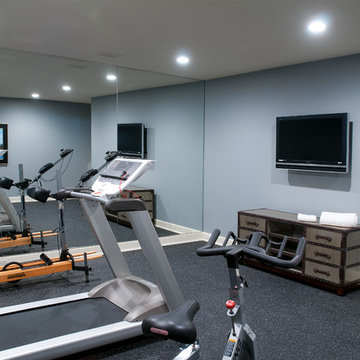
The perfect design for a growing family, the innovative Ennerdale combines the best of a many classic architectural styles for an appealing and updated transitional design. The exterior features a European influence, with rounded and abundant windows, a stone and stucco façade and interesting roof lines. Inside, a spacious floor plan accommodates modern family living, with a main level that boasts almost 3,000 square feet of space, including a large hearth/living room, a dining room and kitchen with convenient walk-in pantry. Also featured is an instrument/music room, a work room, a spacious master bedroom suite with bath and an adjacent cozy nursery for the smallest members of the family.
The additional bedrooms are located on the almost 1,200-square-foot upper level each feature a bath and are adjacent to a large multi-purpose loft that could be used for additional sleeping or a craft room or fun-filled playroom. Even more space – 1,800 square feet, to be exact – waits on the lower level, where an inviting family room with an optional tray ceiling is the perfect place for game or movie night. Other features include an exercise room to help you stay in shape, a wine cellar, storage area and convenient guest bedroom and bath.
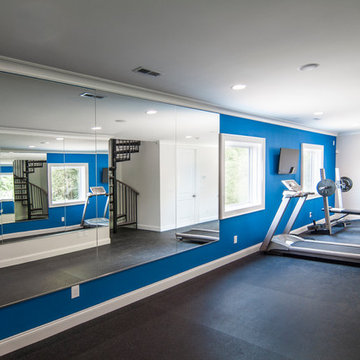
Exercise room accessed only from outside or stairs from master suite! Either a private retreat or home business!
Photo by J Stephen Young Photography
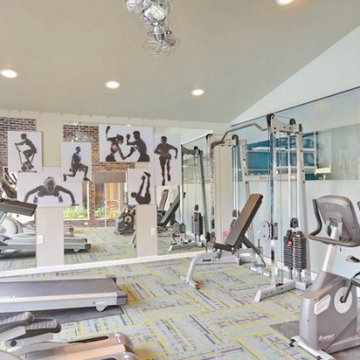
Total office, clubhouse, gym demo/reno in Houston, Texas.
ヒューストンにあるラグジュアリーな中くらいなモダンスタイルのおしゃれな多目的ジム (青い壁、カーペット敷き) の写真
ヒューストンにあるラグジュアリーな中くらいなモダンスタイルのおしゃれな多目的ジム (青い壁、カーペット敷き) の写真
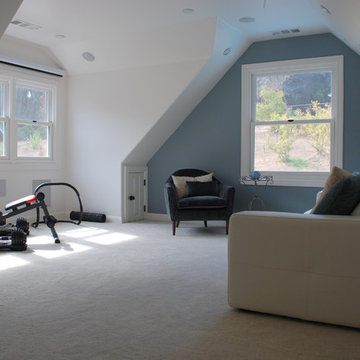
This project included finishing the attic which was a great space to become a beautiful attic retreat functioning as a home gym during the day and a home theater at night. .
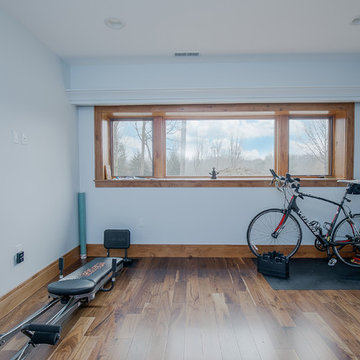
This home gym is a relaxing area for the residents to work out and do yoga. This light blue color was chosen for the walls because it promotes serenity and relaxation.
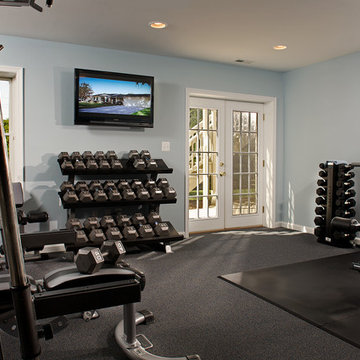
Photography by Mark Wieland
ボルチモアにある中くらいなトラディショナルスタイルのおしゃれなトレーニングルーム (青い壁) の写真
ボルチモアにある中くらいなトラディショナルスタイルのおしゃれなトレーニングルーム (青い壁) の写真
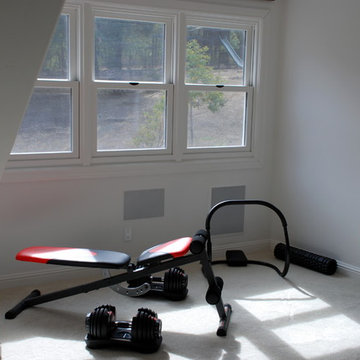
This project included finishing the attic which was a great space to become a beautiful attic retreat functioning as a home gym during the day and a home theater at night. .
中くらいなグレーのホームジム (青い壁) の写真
1
