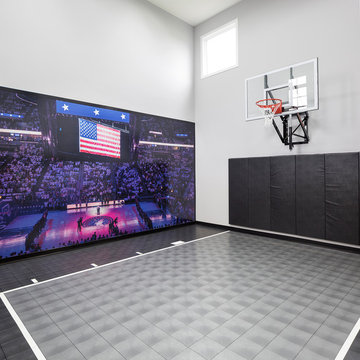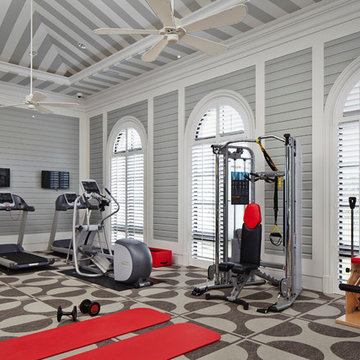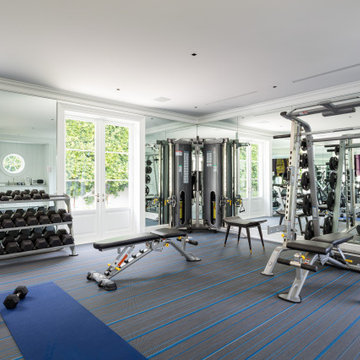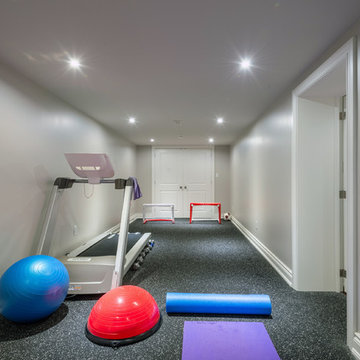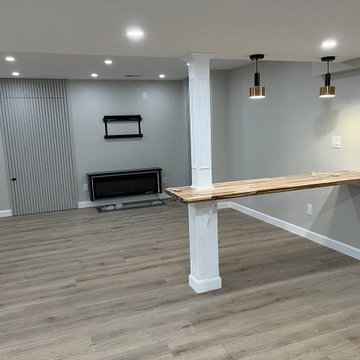グレーのホームジム (マルチカラーの床) の写真
絞り込み:
資材コスト
並び替え:今日の人気順
写真 1〜20 枚目(全 24 枚)
1/3

Inspired by the majesty of the Northern Lights and this family's everlasting love for Disney, this home plays host to enlighteningly open vistas and playful activity. Like its namesake, the beloved Sleeping Beauty, this home embodies family, fantasy and adventure in their truest form. Visions are seldom what they seem, but this home did begin 'Once Upon a Dream'. Welcome, to The Aurora.

This basement remodeling project involved transforming a traditional basement into a multifunctional space, blending a country club ambience and personalized decor with modern entertainment options.
This entertainment/workout space is a sophisticated retreat reminiscent of a country club. We reorganized the layout, utilizing a larger area for the golf tee and workout equipment and a smaller area for the teenagers to play video games. We also added personal touches, like a family photo collage with a chunky custom frame and a photo mural of a favorite golf course.
---
Project completed by Wendy Langston's Everything Home interior design firm, which serves Carmel, Zionsville, Fishers, Westfield, Noblesville, and Indianapolis.
For more about Everything Home, see here: https://everythinghomedesigns.com/
To learn more about this project, see here: https://everythinghomedesigns.com/portfolio/carmel-basement-renovation
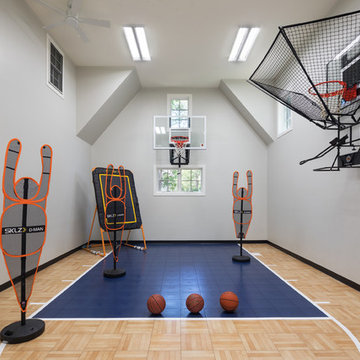
In this remodel, the client wanted more space for recreation and entertaining as well as a peaceful retreat in their existing home. A detached two-car garage provided the ideal medium for this purpose, in which the biggest challenge was minimizing the visual impact of the transformation. A gable-ended addition to the garage and a half-story above allowed for a sport court and a large entertaining space, without appearing too massive from the street. A bridge creates an interior connection between the home and the garage’s upper level.
An ARDA for Renovation Design goes to
Royal Oaks Design
Designer: Kieran Liebl
From: Oakdale, Minnesota
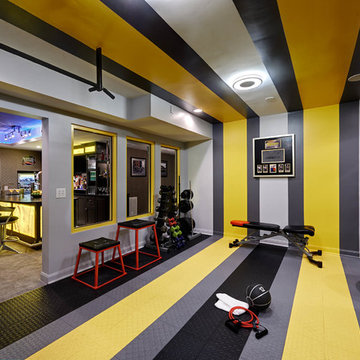
Dustin Peck Photography
シャーロットにあるコンテンポラリースタイルのおしゃれなトレーニングルーム (マルチカラーの壁、マルチカラーの床) の写真
シャーロットにあるコンテンポラリースタイルのおしゃれなトレーニングルーム (マルチカラーの壁、マルチカラーの床) の写真
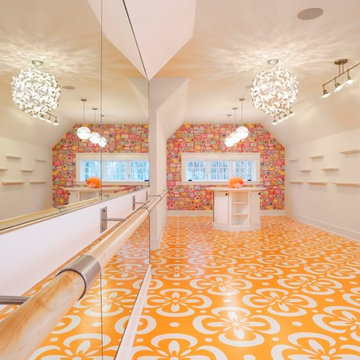
Hamptons Willow Residence
Residential design: Peter Eskuche, AIA, Eskuche Associates
General Contracter, Building Selections: Rick and Amy Hendel, Hendel Homes
Interior Design, furnishings: Kate Regan, The Sitting Room
Photographer: Landmark Photography
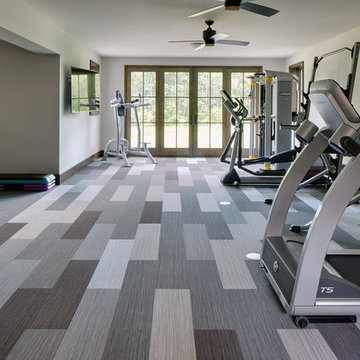
Hendel Homes
Landmark Photography
ラグジュアリーな広いエクレクティックスタイルのおしゃれな多目的ジム (ベージュの壁、カーペット敷き、マルチカラーの床) の写真
ラグジュアリーな広いエクレクティックスタイルのおしゃれな多目的ジム (ベージュの壁、カーペット敷き、マルチカラーの床) の写真
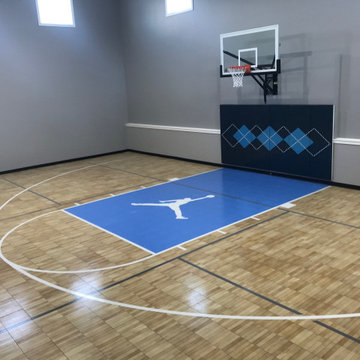
48'x35' game court featuring SnapSports athletic tiles in Maple Tuffshield with a Sky Blue Revolution Lane, 72" Gladiator adjustable basketball hoop, white basketball lines, silver pickleball lines, custom wall pad, Gladiator ball rack, and black cove base.
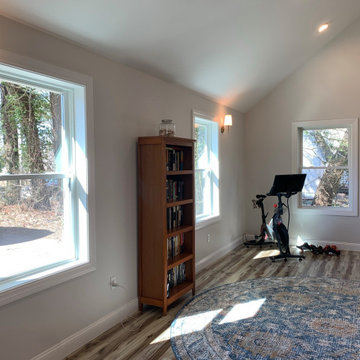
This family room also functions as a home gym
ボストンにある広いおしゃれな多目的ジム (白い壁、クッションフロア、マルチカラーの床) の写真
ボストンにある広いおしゃれな多目的ジム (白い壁、クッションフロア、マルチカラーの床) の写真
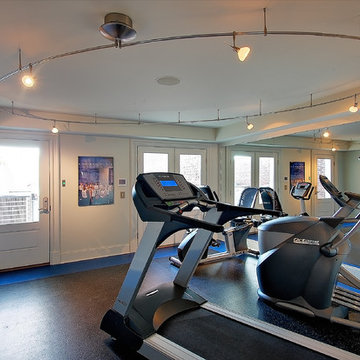
Sleek lighting track with multiple TVs to make this work out room more enjoyable.
For more projects or information about our company, please visit: www.isstenn.com.
Photo Credit: Knoxville Real Estate Photography
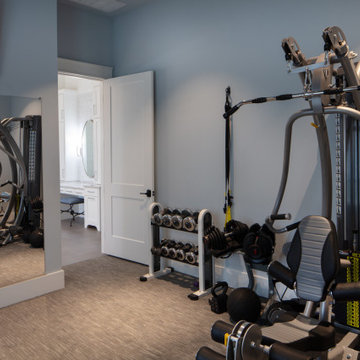
A unique space attached to the master bathroom. This conveniently located home gym provides the calm and cool space to reach your workout goals.
ダラスにある高級な中くらいなカントリー風のおしゃれなトレーニングルーム (青い壁、カーペット敷き、マルチカラーの床) の写真
ダラスにある高級な中くらいなカントリー風のおしゃれなトレーニングルーム (青い壁、カーペット敷き、マルチカラーの床) の写真
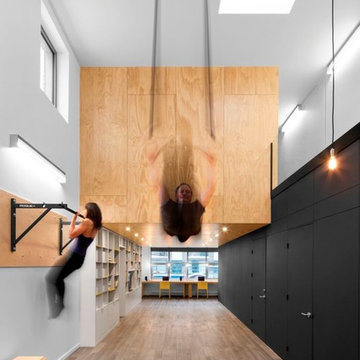
Adrien Williams
モントリオールにある広いコンテンポラリースタイルのおしゃれなトレーニングルーム (白い壁、無垢フローリング、マルチカラーの床) の写真
モントリオールにある広いコンテンポラリースタイルのおしゃれなトレーニングルーム (白い壁、無垢フローリング、マルチカラーの床) の写真
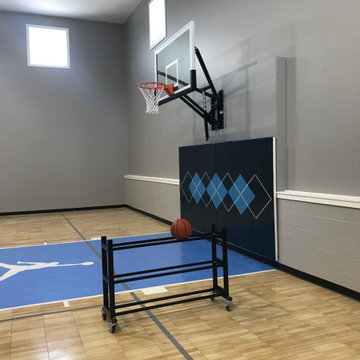
48'x35' game court featuring SnapSports athletic tiles in Maple Tuffshield with a Sky Blue Revolution Lane, 72" Gladiator adjustable basketball hoop, white basketball lines, silver pickleball lines, custom wall pad, Gladiator ball rack, and black cove base.
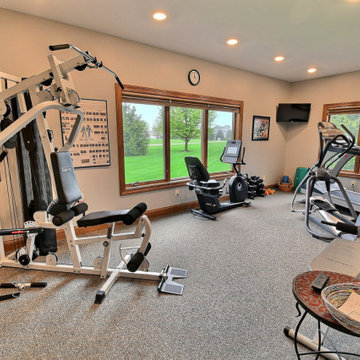
This home gym addition includes Philadelphia MainStreet Carpet Squares for easy maintenance.
他の地域にある中くらいなトラディショナルスタイルのおしゃれな多目的ジム (ベージュの壁、カーペット敷き、マルチカラーの床、白い天井) の写真
他の地域にある中くらいなトラディショナルスタイルのおしゃれな多目的ジム (ベージュの壁、カーペット敷き、マルチカラーの床、白い天井) の写真
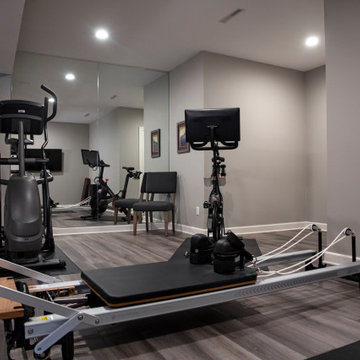
This home gym has all you need for a great workout.
他の地域にある中くらいなトランジショナルスタイルのおしゃれな多目的ジム (ベージュの壁、クッションフロア、マルチカラーの床、白い天井) の写真
他の地域にある中くらいなトランジショナルスタイルのおしゃれな多目的ジム (ベージュの壁、クッションフロア、マルチカラーの床、白い天井) の写真
グレーのホームジム (マルチカラーの床) の写真
1
