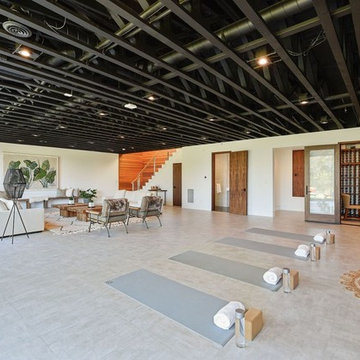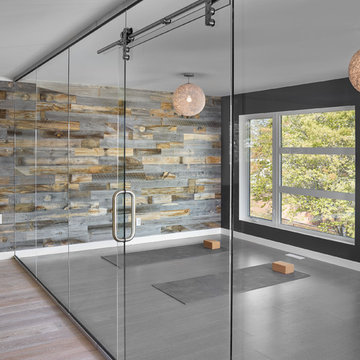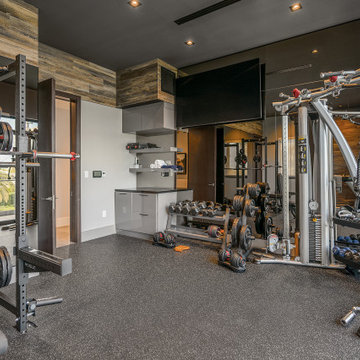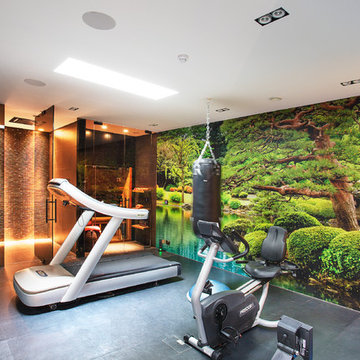グレーのホームジム (青い床、グレーの床) の写真
絞り込み:
資材コスト
並び替え:今日の人気順
写真 1〜20 枚目(全 171 枚)
1/4
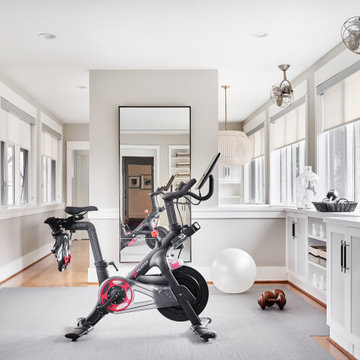
Modern home Gym in gray black and white
ダラスにあるトランジショナルスタイルのおしゃれなホームジム (グレーの床) の写真
ダラスにあるトランジショナルスタイルのおしゃれなホームジム (グレーの床) の写真

Christina Faminoff
www.christinafaminoff.com
www.faminoff.ca
バンクーバーにあるコンテンポラリースタイルのおしゃれなヨガスタジオ (白い壁、グレーの床) の写真
バンクーバーにあるコンテンポラリースタイルのおしゃれなヨガスタジオ (白い壁、グレーの床) の写真

Amanda Beattie - Boston Virtual Imaging
ボストンにあるラグジュアリーなコンテンポラリースタイルのおしゃれな室内コート (グレーの壁、グレーの床) の写真
ボストンにあるラグジュアリーなコンテンポラリースタイルのおしゃれな室内コート (グレーの壁、グレーの床) の写真
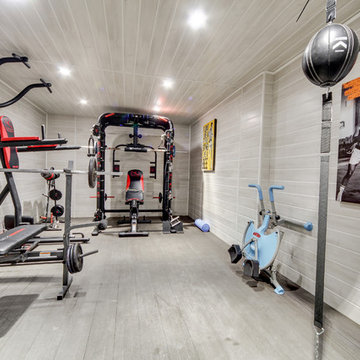
Aménagement d'un espace pour le sport en sous sol, uniquement pour le mur et le plafond , des lames plastifiés et pour le sol des lames en composites utilisées pour les espaces extérieurs.
Des spots pour éclairer et des matériaux claires pour avoir une pièce lumineuse.

ロサンゼルスにあるラグジュアリーな中くらいなコンテンポラリースタイルのおしゃれな多目的ジム (白い壁、グレーの床、無垢フローリング) の写真

Gianluca Grassano Vittorio Sezzella
他の地域にある広いコンテンポラリースタイルのおしゃれな多目的ジム (グレーの壁、無垢フローリング、グレーの床) の写真
他の地域にある広いコンテンポラリースタイルのおしゃれな多目的ジム (グレーの壁、無垢フローリング、グレーの床) の写真

Come rain or snow, this 3-stall garage-turned-pickleball haven ensures year-round play. Climate-controlled and two stories tall, it's a regulation court with a touch of nostalgia, with walls adorned with personalized memorabilia. Storage cabinets maintain order, and the built-in A/V system amplifies the experience. A dedicated seating area invites friends and fans to gather, watch the thrilling matches and bask in the unique charm of this one-of-a-kind pickleball paradise.

This is an amazing in-door gym with 2 Pro Dunk Platinum systems on each end making a full court. This is going to allow for a great experience for the members of the gym! This is a Pro Dunk Platinum Basketball System that was purchased in February of 2013. It was installed on a 50 ft wide by a 94 ft deep playing area in O Fallon, MO. If you would like to look all of Wallace G's photos navigate to: http://www.produnkhoops.com/photos/albums/wallace-50x94-pro-dunk-platinum-basketball-system-19
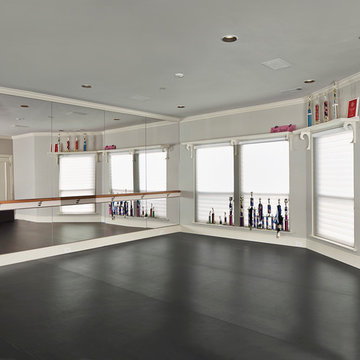
Once a fun game room, now this is a full size dance studio, with mirrors, balance bar, and rubberized Harlequin Studio dance flooring (over a double under-layment of plywood).
Photo by Ken Vaughn Photography

This 4,500 sq ft basement in Long Island is high on luxe, style, and fun. It has a full gym, golf simulator, arcade room, home theater, bar, full bath, storage, and an entry mud area. The palette is tight with a wood tile pattern to define areas and keep the space integrated. We used an open floor plan but still kept each space defined. The golf simulator ceiling is deep blue to simulate the night sky. It works with the room/doors that are integrated into the paneling — on shiplap and blue. We also added lights on the shuffleboard and integrated inset gym mirrors into the shiplap. We integrated ductwork and HVAC into the columns and ceiling, a brass foot rail at the bar, and pop-up chargers and a USB in the theater and the bar. The center arm of the theater seats can be raised for cuddling. LED lights have been added to the stone at the threshold of the arcade, and the games in the arcade are turned on with a light switch.
---
Project designed by Long Island interior design studio Annette Jaffe Interiors. They serve Long Island including the Hamptons, as well as NYC, the tri-state area, and Boca Raton, FL.
For more about Annette Jaffe Interiors, click here:
https://annettejaffeinteriors.com/
To learn more about this project, click here:
https://annettejaffeinteriors.com/basement-entertainment-renovation-long-island/
グレーのホームジム (青い床、グレーの床) の写真
1



