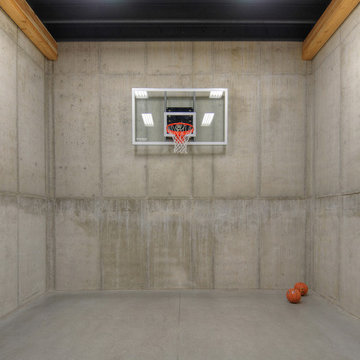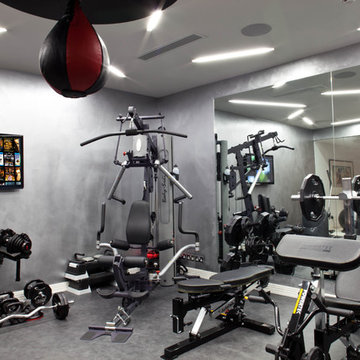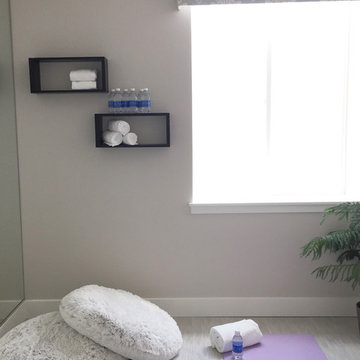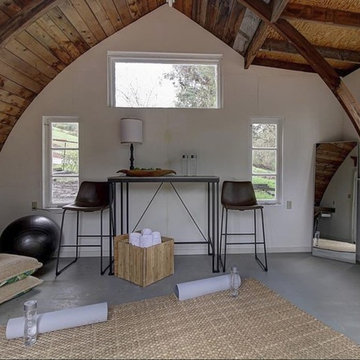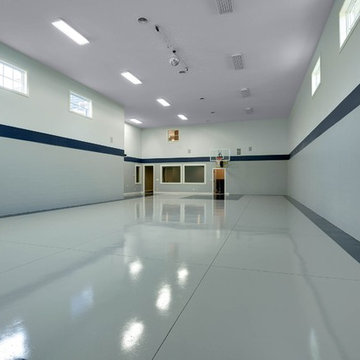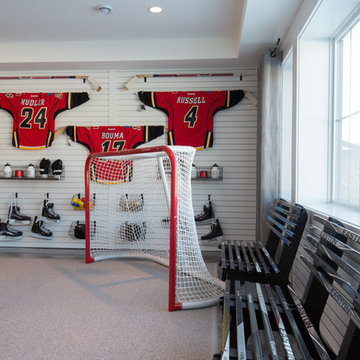グレーのホームジム (コンクリートの床、リノリウムの床) の写真
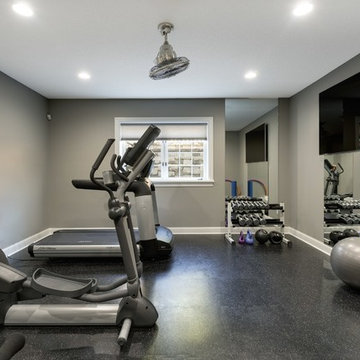
Lower level workout room inspires focus on fitness with its spare color scheme. Concentrate on your form in the floor to ceiling mirror while protecting your joints on the rubberized flooring.
Photography by Spacecrafting

Home gym with workout equipment, concrete wall and flooring and bright blue accent.
オースティンにあるカントリー風のおしゃれな多目的ジム (コンクリートの床、グレーの床) の写真
オースティンにあるカントリー風のおしゃれな多目的ジム (コンクリートの床、グレーの床) の写真
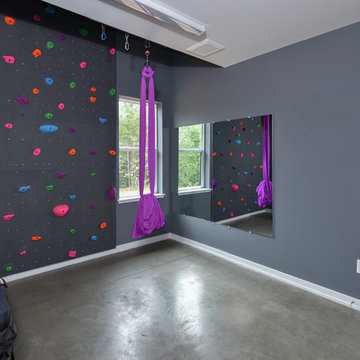
This updated modern small house plan ushers in the outdoors with its wall of windows off the great room. The open concept floor plan allows for conversation with your guests whether you are in the kitchen, dining or great room areas. The two-story great room of this house design ensures the home lives much larger than its 2115 sf of living space. The second-floor master suite with luxury bath makes this home feel like your personal retreat and the loft just off the master is open to the great room below.
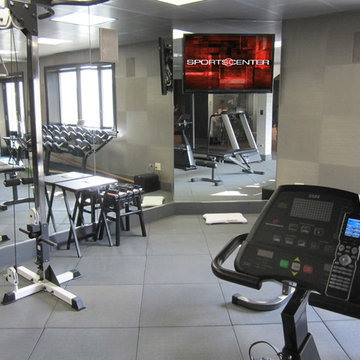
A great integration system seamlessly manages a multitude of systems intelligently and automatically while requiring an absolute minimum of user prompting to create repeatable environmental and entertainment scenes which they enjoy.
This project required 21 zones of digital audio, 12 zones of HD video with access to 7 sources ranging from multiple HD Cable Boxes, Surveillance Cameras, Blu-Ray DVD, dual Satellite Radio tuners and Apple TV. This systems cornerstone of operation is the NetStreams DigiLinx integration system which boasts IP based audio for CD quality sound while incorporating complete property intercom, paging and door chimes. Lutron Homeworks lighting control manages the exterior and interior lighting which we designed to showcase this homes best features. Several interior spaces required Lurton’s Sivoia silent operating motorized shades for privacy and ambient light control. Numerous cameras keep a vigilant eye on the entire property. Viewing cameras or operating any of the homes Entertainment, Lighting or Technology Systems can be accomplished through iPhone, iPads, fixed touch screens, handheld remotes from URC and computer.
Our favorite integration features include the ability to instantly launch music for the patio from Lutron Homeworks seeTouch controllers located at patio egress and simple to operate handheld remotes for owners and their guests.

Workout room indoors and outdoors
Raad Ghantous Interiors in juncture with http://ZenArchitect.com
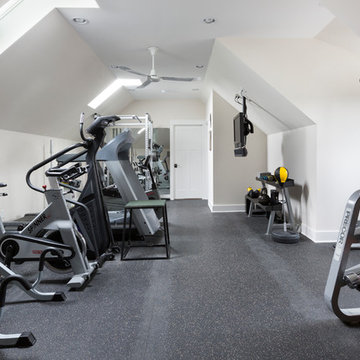
Bonus room above the garage designed to serve as a private home gym. Skylights and dormers provide natural light into the space. Ryan Hainey
ミルウォーキーにあるお手頃価格の中くらいなトランジショナルスタイルのおしゃれなトレーニングルーム (ベージュの壁、リノリウムの床、グレーの床) の写真
ミルウォーキーにあるお手頃価格の中くらいなトランジショナルスタイルのおしゃれなトレーニングルーム (ベージュの壁、リノリウムの床、グレーの床) の写真
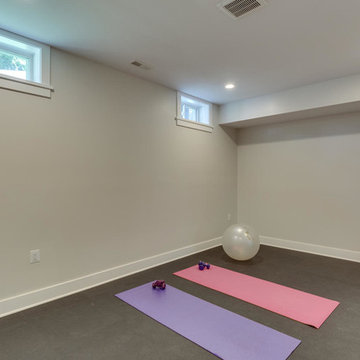
A multipurpose home gym, equipped with wall-mounted TV (not shown), can accommodate all of the family's exercise needs.
ワシントンD.C.にある中くらいなトラディショナルスタイルのおしゃれな多目的ジム (ベージュの壁、コンクリートの床、グレーの床) の写真
ワシントンD.C.にある中くらいなトラディショナルスタイルのおしゃれな多目的ジム (ベージュの壁、コンクリートの床、グレーの床) の写真
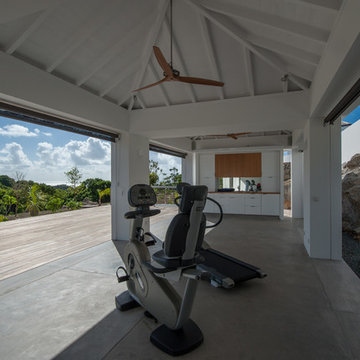
Contemporary Tropical Villa in St. Barthelemy, French West Indies. Built by Francois Pecard, PecardArchitecte SRL
Photo: Abigail Leese
Architect: Francois Pecard, PecardArchitecte SRL
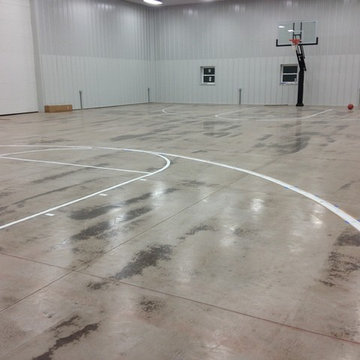
Brian installed the Pro Dunk Platinum Basketball Systems at the facility on its striped concrete full court. The dimensions of the full court are 60 feet wide and 80 feet deep. The facility is located in Greenfield, Ohio. This is a Pro Dunk Platinum Basketball System that was purchased in July of 2012. It was installed on a 60 ft wide by a 80 ft deep playing area in Greenfield, OH. Browse all of Brian B's photos navigate to: http://www.produnkhoops.com/photos/albums/brian-60x80-pro-dunk-platinum-basketball-system-662/
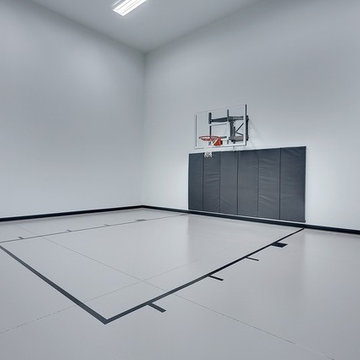
Home sport court.
Photography by Spacecrafting
ミネアポリスにある高級な広いトランジショナルスタイルのおしゃれな室内コート (グレーの壁、コンクリートの床、グレーの床) の写真
ミネアポリスにある高級な広いトランジショナルスタイルのおしゃれな室内コート (グレーの壁、コンクリートの床、グレーの床) の写真
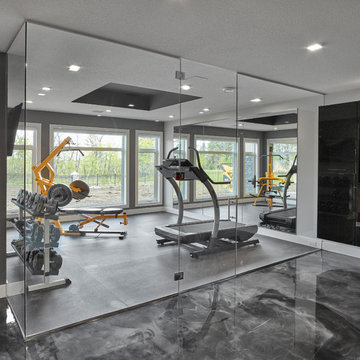
Great gym with glass walls and a beautiful view
エドモントンにある高級な中くらいなコンテンポラリースタイルのおしゃれなトレーニングルーム (グレーの壁、コンクリートの床、グレーの床) の写真
エドモントンにある高級な中くらいなコンテンポラリースタイルのおしゃれなトレーニングルーム (グレーの壁、コンクリートの床、グレーの床) の写真
グレーのホームジム (コンクリートの床、リノリウムの床) の写真
1

