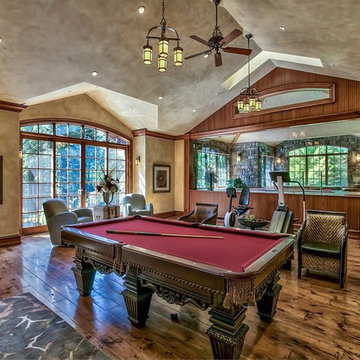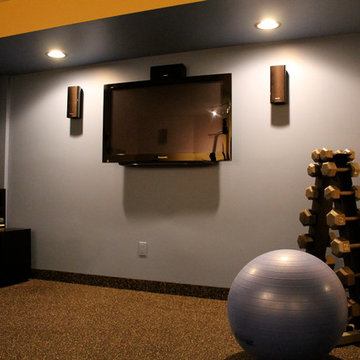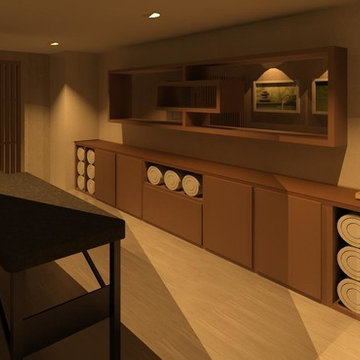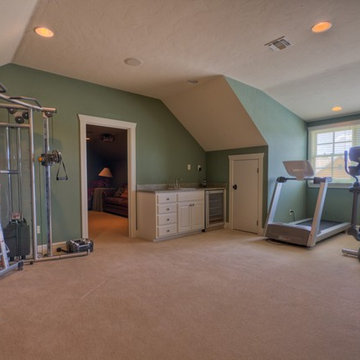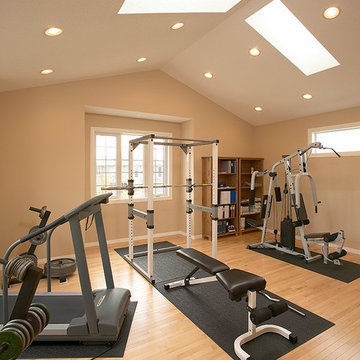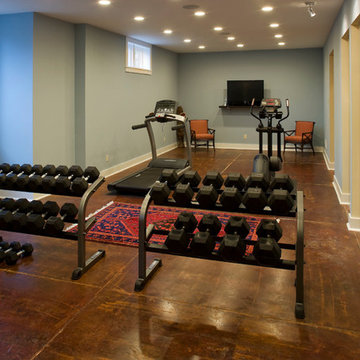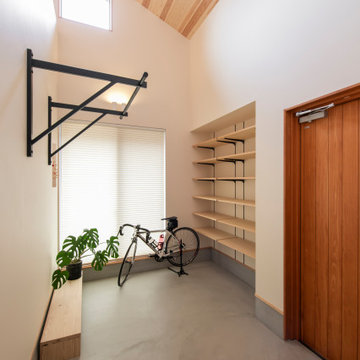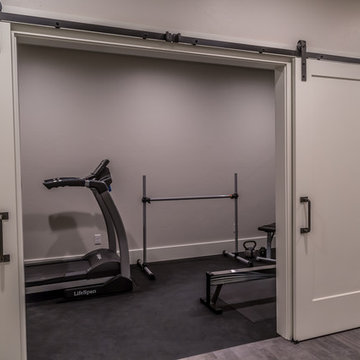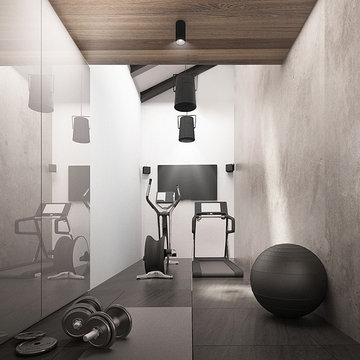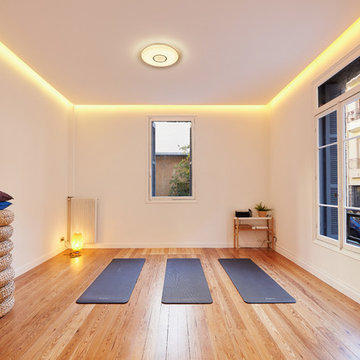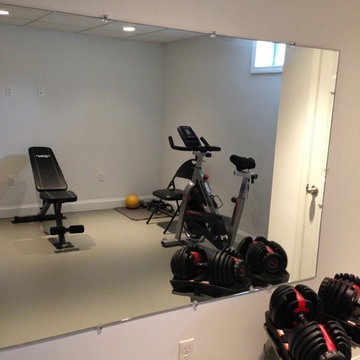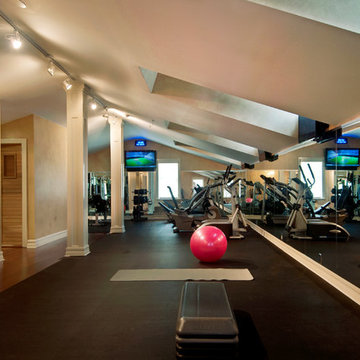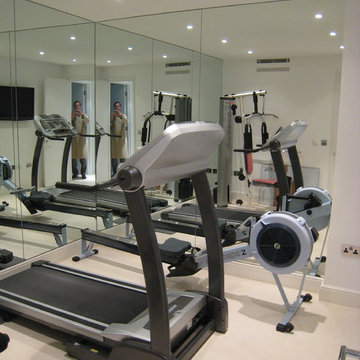ブラウンのホームジムの写真
絞り込み:
資材コスト
並び替え:今日の人気順
写真 2501〜2520 枚目(全 7,046 枚)
1/2
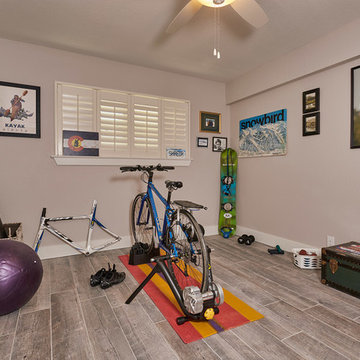
This wide open space is perfect fo training for 5, 10 or even 25k bike. There is plenty of room for stretching and blends well with the bicycle theme throughout the house.
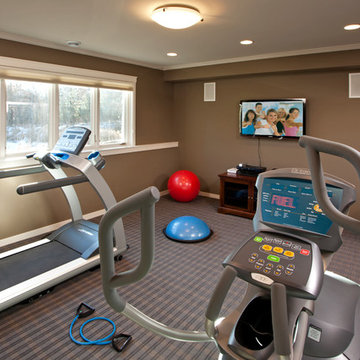
Photography: Landmark Photography
ミネアポリスにあるラグジュアリーな中くらいなトラディショナルスタイルのおしゃれな多目的ジム (ベージュの壁、カーペット敷き) の写真
ミネアポリスにあるラグジュアリーな中くらいなトラディショナルスタイルのおしゃれな多目的ジム (ベージュの壁、カーペット敷き) の写真
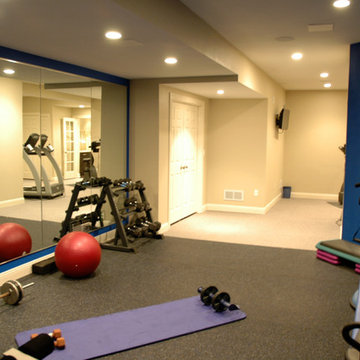
This 2,200 SF lower level remodel was inspired by large columns and arches to define each space of this Mequon home's basement located in the Pines subdivision. This lower level remodel consists of and open bar area with seating up eight and a TV & back bar area as focal points. Also, is a family room area with recessed TV area adjoining a large game room area. A full bathroom with Kohler steam shower is located between the game room and bar areas. From the bar area is a small gallery leading to 900 SF exercise room with mirrors, rubber flooring, punching bag and two TVs. Please call Clark Design Associates, LLC. about your lower level remodel. Photos by Jacob Clark
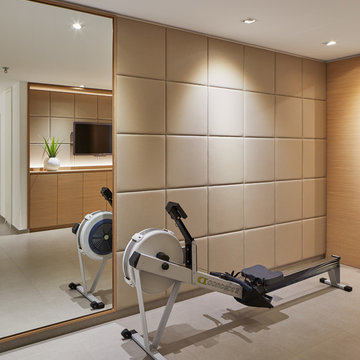
Wer sagt eigentlich, dass Fitnessräume kahl, muffig und rein funktional sein müssen?
Hier hatten die Bauherren den Wunsch, dass der ungemütliche Raum sich optisch an den dahinterliegen SPA-Bereich anpasst und endlich zu einer Wohlfühloase wird, in der man gerne Sport treibt.
Gar nicht so einfach, denn der Raum war nicht nur fensterlos, sondern hatte auch noch eine ganz miserable Akustik – Betondecke und kargen Feinputzwänden geschuldet.
Durch feine, weiche Materialien – Leder und leicht aufgehellte Eiche – konnte optisch schon viel erreicht werden. Zudem wurde durch die mit Leder gepolsterten Paneelwände und das große, beruhigend wirkende Bild mit Schallabsorptionsfunktion ganz massiv die Akustik entschärft. Der große integrierte Spiegel dient nicht nur der Kontrolle der Übungen, sondern sorgt auch noch für eine optische Vergrößerung des Raumes. Im Zusammenspiel mit der perfekten Ausleuchtung ergibt sich eine unglaubliche Weite.
Der so entstandene Fitnessraum ist ein echtes Highlight – hier hält man sich gerne auf!
Dieses Objekt wurde übrigens ausführlich in der neuen Ausgabe des Düsseldorfer CUBE Magazins vorgestellt.
Wer sich eine kostenfreie Ausgabe abholen möchte, ist bei uns jederzeit herzlich willkommen!
Konzept: habicht & habicht – interior design + art
http://www.habicht-habicht.de/
Umsetzung: Koitka Innenausbau GmbH
http://koitka.de/schreinerei/
Bilder: Philip Kistner Fotografie
http://www.philipkistner.com/
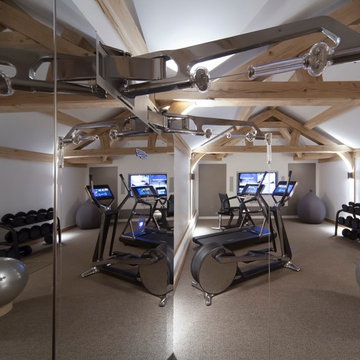
A stylish Home Gym on one of our projects for our clients who wanted a stylish place to enjoy and work out in. With Crestron Home Automation and Lutron Lighting, Heat Recovery System and Underfloor Heating. Stylish Technogym Fitness Equipment with Android Touchscreen Interfaces which are connected to the Home Automation system. Beautiful and stylish in their design. Calming colours and natural materials such as the stylish Sisal carpet in a gorgeous zinc colour and off white painted walls which complimented the exposed wood beams. Spot lighting and Pillar lighting throuhout which are on a Lutron Lighting system. Recessed 85 inch 4K TV and sound system throughout the large room. A fabulous room for our lovely clients to enjoy their work outs, in style, in. Technogym equipment is available through Janey Butler Interiors, contact us for more details.

ボールルームダンスの練習に耐えられる根太組の上に楢フローリングを張りました。
正面横長の窓は、人の目の高さとなっており、居室内を横に移動する際に外の景色が動きます。
天井に埋められたスクリーンを下ろしてシアタールームとしても使われます。
他の地域にある中くらいな北欧スタイルのおしゃれな多目的ジム (白い壁、無垢フローリング) の写真
他の地域にある中くらいな北欧スタイルのおしゃれな多目的ジム (白い壁、無垢フローリング) の写真
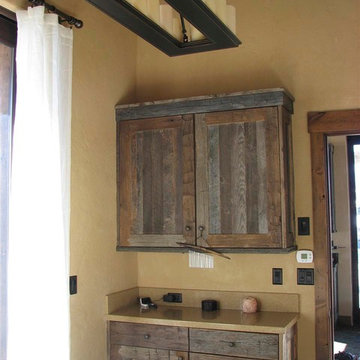
The massage therapy room interior features custom cabinets of reclaimed wood.
Photography by: Nicholas Modroo
他の地域にあるトラディショナルスタイルのおしゃれなホームジムの写真
他の地域にあるトラディショナルスタイルのおしゃれなホームジムの写真
ブラウンのホームジムの写真
126
