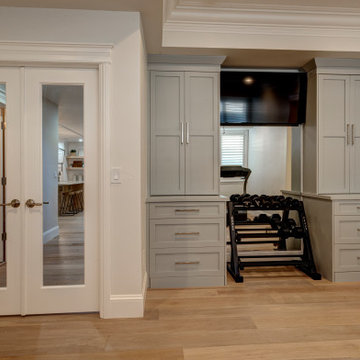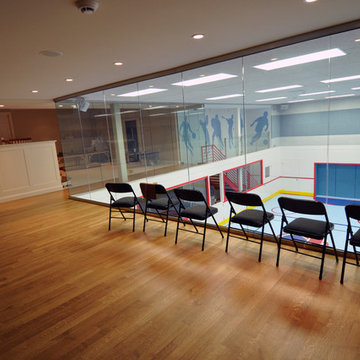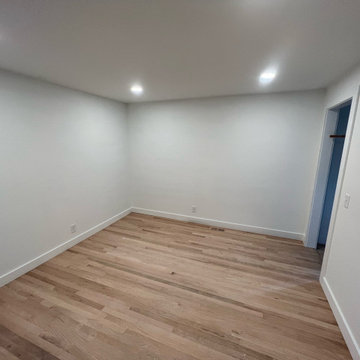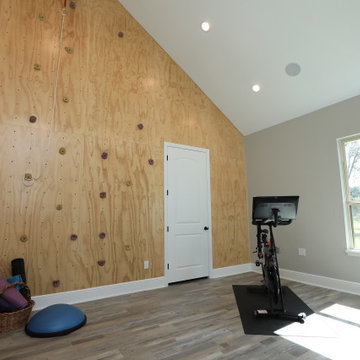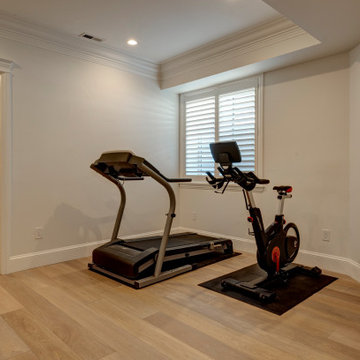ブラウンのホームジム (ラミネートの床、クッションフロア、マルチカラーの床) の写真
絞り込み:
資材コスト
並び替え:今日の人気順
写真 1〜13 枚目(全 13 枚)
1/5

This garage is transformed into a multi functional gym and utilities area.
The led profiles in the ceiling make this space really stand out and gives it that wow factor!
The mirrors on the wall are back lit in different shades of white, colour changing and dimmable. Colour changing for a fun effect and stylish when lit in a warm white.
It is key to add lighting into the space with the correct shade of white so the different lighting fixtures compliment each other.
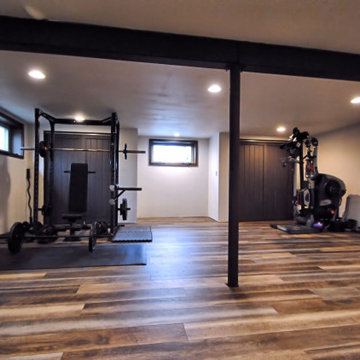
Industrial, rustic style basement.
ニューヨークにあるお手頃価格の中くらいなインダストリアルスタイルのおしゃれなホームジム (白い壁、クッションフロア、マルチカラーの床) の写真
ニューヨークにあるお手頃価格の中くらいなインダストリアルスタイルのおしゃれなホームジム (白い壁、クッションフロア、マルチカラーの床) の写真
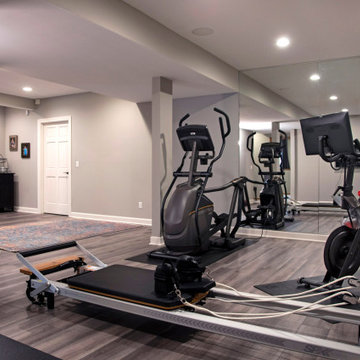
This home gym has all you need for a great workout.
他の地域にある中くらいなトランジショナルスタイルのおしゃれな多目的ジム (ベージュの壁、クッションフロア、マルチカラーの床、白い天井) の写真
他の地域にある中くらいなトランジショナルスタイルのおしゃれな多目的ジム (ベージュの壁、クッションフロア、マルチカラーの床、白い天井) の写真
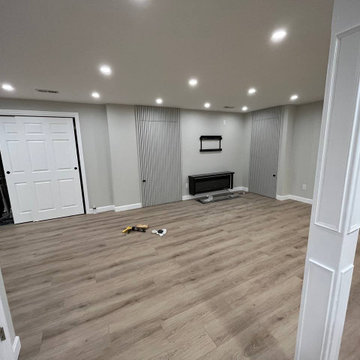
Once an unfinished space, the basement at 693 Main St, Acton, MA, was transformed into a functional living area by Sun Shore Construction in 2022. This project is a testament to our commitment to turning underutilized spaces into beautiful, functional areas that meet our clients' needs.
The story began with a basement that was just a bare structure. Our first step was to correct and complete the framing work, laying a solid foundation for the transformation that was about to take place.
Next, we tackled the electrical work, installing two separate wires connected to the electrical panel with two breakers. We strategically placed recessed lighting and power outlets to ensure the space was well-lit and functional.
Insulation was installed as needed, ensuring the basement would be energy-efficient and comfortable. Drywall was then installed on the ceiling and walls, and ceiling vents were added to connect to the existing AC vent pipe.
The plastering, sanding, and painting of the ceiling and walls were done meticulously, creating a smooth, professional finish. We then installed premium vinyl plank flooring throughout the entire area, adding warmth and style to the space.
Finishing touches included the installation of mouldings, doors, baseboards, and a railing for the stair. We also painted the stair risers white and installed new thresholds.
Finally, we created a framed storage area under the stair with a door for easy access, making sure no space was wasted.
This project showcases our dedication to quality workmanship and attention to detail. We transformed an unused space into a functional and aesthetically pleasing area that the homeowners can enjoy for years to come.
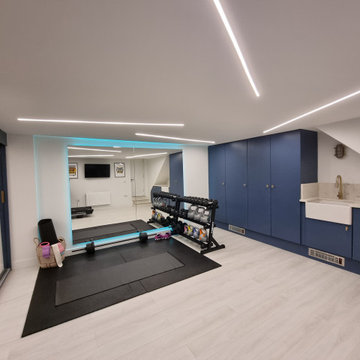
This home gym is a multifunctional space that is used as a personal gym and utilities room. Optionally the gym equipment can be packed away and it can be used as an entertainment room.
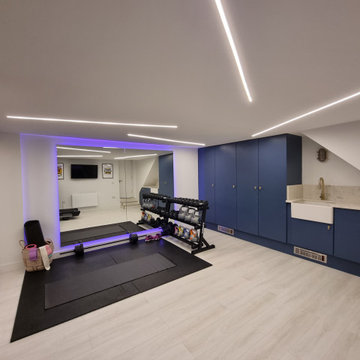
The back lit wall mirrors enlarge the space tremendously. The mirrors are back lit with colour changing led lights and a variety of white tones. In this image the light colour purple is switched on. Together with the mirrored sliding doors on the left hand side, the gym looks large and inviting.
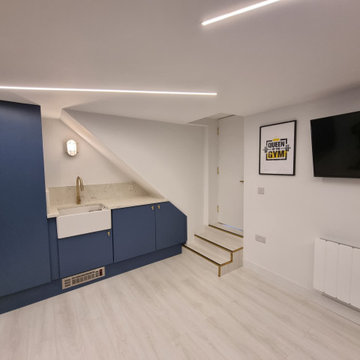
This kitchen unit contains a brass tap and brass water proof wall light and modern artwork with an inspiring quote "queen of the gym". The three steps leading up to the main house are covered with contemporary laminate flooring and the edges finished off with brass profiles.
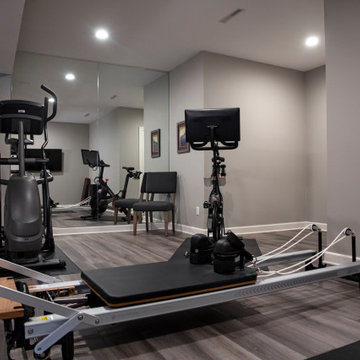
This home gym has all you need for a great workout.
他の地域にある中くらいなトランジショナルスタイルのおしゃれな多目的ジム (ベージュの壁、クッションフロア、マルチカラーの床、白い天井) の写真
他の地域にある中くらいなトランジショナルスタイルのおしゃれな多目的ジム (ベージュの壁、クッションフロア、マルチカラーの床、白い天井) の写真
ブラウンのホームジム (ラミネートの床、クッションフロア、マルチカラーの床) の写真
1
