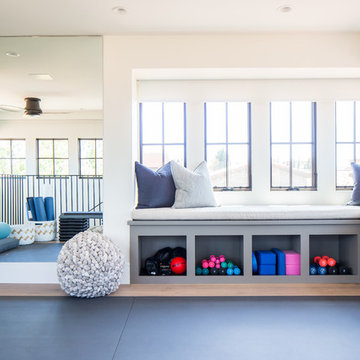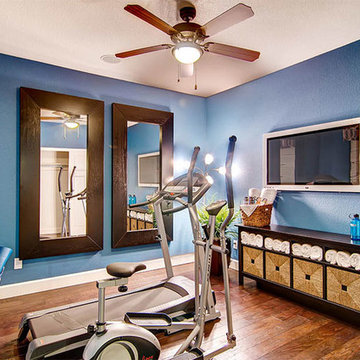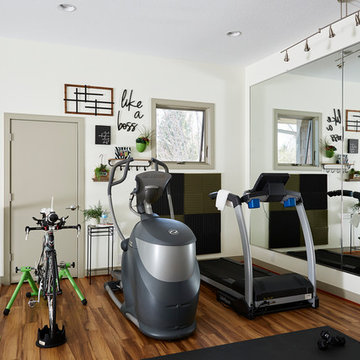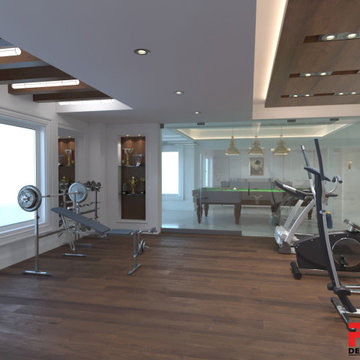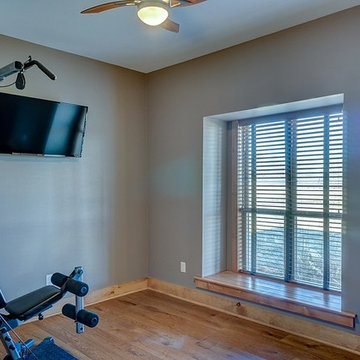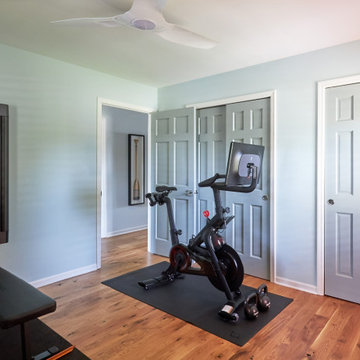青いホームジム (無垢フローリング、テラコッタタイルの床) の写真
絞り込み:
資材コスト
並び替え:今日の人気順
写真 1〜20 枚目(全 22 枚)
1/4

Photo credit: Charles-Ryan Barber
Architect: Nadav Rokach
Interior Design: Eliana Rokach
Staging: Carolyn Greco at Meredith Baer
Contractor: Building Solutions and Design, Inc.

Stuart Wade, Envision Virtual Tours
The design goal was to produce a corporate or family retreat that could best utilize the uniqueness and seclusion as the only private residence, deep-water hammock directly assessable via concrete bridge in the Southeastern United States.
Little Hawkins Island was seven years in the making from design and permitting through construction and punch out.
The multiple award winning design was inspired by Spanish Colonial architecture with California Mission influences and developed for the corporation or family who entertains. With 5 custom fireplaces, 75+ palm trees, fountain, courtyards, and extensive use of covered outdoor spaces; Little Hawkins Island is truly a Resort Residence that will easily accommodate parties of 250 or more people.
The concept of a “village” was used to promote movement among 4 independent buildings for residents and guests alike to enjoy the year round natural beauty and climate of the Golden Isles.
The architectural scale and attention to detail throughout the campus is exemplary.
From the heavy mud set Spanish barrel tile roof to the monolithic solid concrete portico with its’ custom carved cartouche at the entrance, every opportunity was seized to match the style and grace of the best properties built in a bygone era.

Sheahan and Quandt Architects
サンフランシスコにあるコンテンポラリースタイルのおしゃれな多目的ジム (グレーの壁、無垢フローリング、オレンジの床) の写真
サンフランシスコにあるコンテンポラリースタイルのおしゃれな多目的ジム (グレーの壁、無垢フローリング、オレンジの床) の写真

Photo by Langdon Clay
サンフランシスコにある高級な中くらいなコンテンポラリースタイルのおしゃれな多目的ジム (無垢フローリング、茶色い壁、黄色い床) の写真
サンフランシスコにある高級な中くらいなコンテンポラリースタイルのおしゃれな多目的ジム (無垢フローリング、茶色い壁、黄色い床) の写真

In September of 2015, Boston magazine opened its eleventh Design Home project at Turner Hill, a residential, luxury golf community in Ipswich, MA. The featured unit is a three story residence with an eclectic, sophisticated style. Situated just miles from the ocean, this idyllic residence has top of the line appliances, exquisite millwork, and lush furnishings.
Landry & Arcari Rugs and Carpeting consulted with lead designer Chelsi Christensen and provided over a dozen rugs for this project. For more information about the Design Home, please visit:
http://www.bostonmagazine.com/designhome2015/
Designer: Chelsi Christensen, Design East Interiors,
Photographer: Michael J. Lee

Our Carmel design-build studio was tasked with organizing our client’s basement and main floor to improve functionality and create spaces for entertaining.
In the basement, the goal was to include a simple dry bar, theater area, mingling or lounge area, playroom, and gym space with the vibe of a swanky lounge with a moody color scheme. In the large theater area, a U-shaped sectional with a sofa table and bar stools with a deep blue, gold, white, and wood theme create a sophisticated appeal. The addition of a perpendicular wall for the new bar created a nook for a long banquette. With a couple of elegant cocktail tables and chairs, it demarcates the lounge area. Sliding metal doors, chunky picture ledges, architectural accent walls, and artsy wall sconces add a pop of fun.
On the main floor, a unique feature fireplace creates architectural interest. The traditional painted surround was removed, and dark large format tile was added to the entire chase, as well as rustic iron brackets and wood mantel. The moldings behind the TV console create a dramatic dimensional feature, and a built-in bench along the back window adds extra seating and offers storage space to tuck away the toys. In the office, a beautiful feature wall was installed to balance the built-ins on the other side. The powder room also received a fun facelift, giving it character and glitz.
---
Project completed by Wendy Langston's Everything Home interior design firm, which serves Carmel, Zionsville, Fishers, Westfield, Noblesville, and Indianapolis.
For more about Everything Home, see here: https://everythinghomedesigns.com/
To learn more about this project, see here:
https://everythinghomedesigns.com/portfolio/carmel-indiana-posh-home-remodel
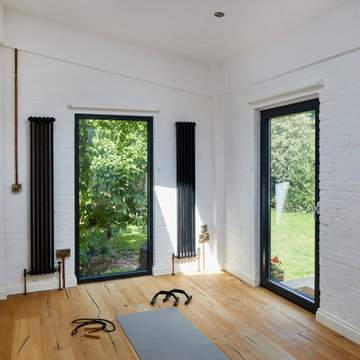
Photo by Chris Snook
ロンドンにあるお手頃価格の中くらいなトラディショナルスタイルのおしゃれな多目的ジム (白い壁、無垢フローリング、茶色い床、白い天井) の写真
ロンドンにあるお手頃価格の中くらいなトラディショナルスタイルのおしゃれな多目的ジム (白い壁、無垢フローリング、茶色い床、白い天井) の写真
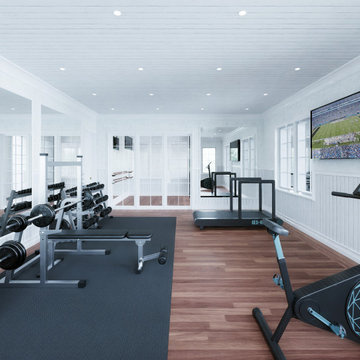
The second floor gym features a barre room.
ニューヨークにあるラグジュアリーな広いコンテンポラリースタイルのおしゃれなホームジム (白い壁、無垢フローリング、塗装板張りの天井) の写真
ニューヨークにあるラグジュアリーな広いコンテンポラリースタイルのおしゃれなホームジム (白い壁、無垢フローリング、塗装板張りの天井) の写真
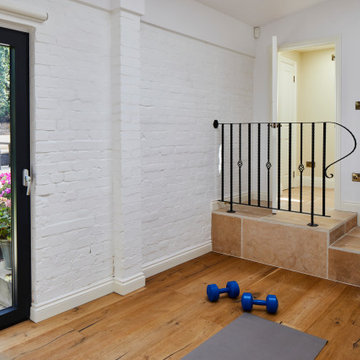
Photo by Chris Snook
ロンドンにあるお手頃価格の中くらいなトラディショナルスタイルのおしゃれな多目的ジム (白い壁、無垢フローリング、茶色い床、白い天井) の写真
ロンドンにあるお手頃価格の中くらいなトラディショナルスタイルのおしゃれな多目的ジム (白い壁、無垢フローリング、茶色い床、白い天井) の写真
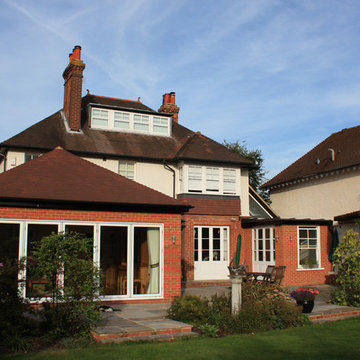
Joaquin Gindre of Keeps Architect. New side extension which opens up onto the garden. Double aspect light. All materials used match the existing.
サリーにある低価格の小さなトラディショナルスタイルのおしゃれな多目的ジム (白い壁、無垢フローリング) の写真
サリーにある低価格の小さなトラディショナルスタイルのおしゃれな多目的ジム (白い壁、無垢フローリング) の写真
青いホームジム (無垢フローリング、テラコッタタイルの床) の写真
1
