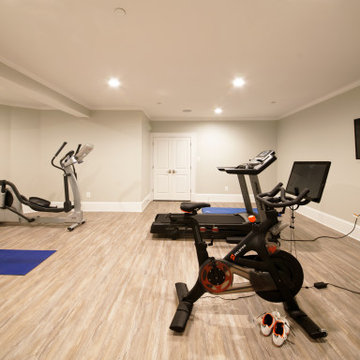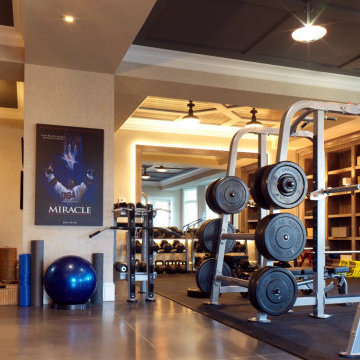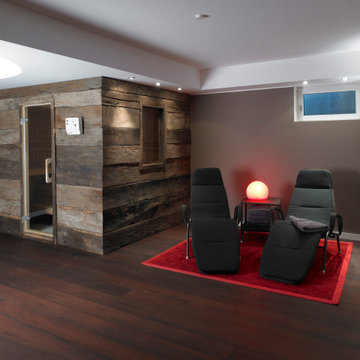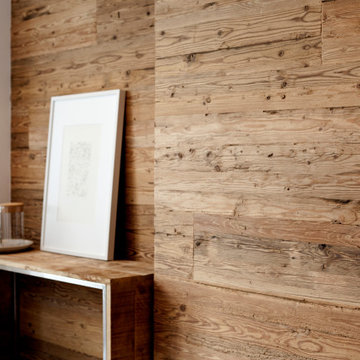ブラウンのホームジム (格子天井、折り上げ天井) の写真
絞り込み:
資材コスト
並び替え:今日の人気順
写真 1〜20 枚目(全 20 枚)
1/4

Cross-Fit Gym for all of your exercise needs.
Photos: Reel Tour Media
シカゴにある高級な広いモダンスタイルのおしゃれな多目的ジム (白い壁、クッションフロア、黒い床、格子天井) の写真
シカゴにある高級な広いモダンスタイルのおしゃれな多目的ジム (白い壁、クッションフロア、黒い床、格子天井) の写真

Exercise Room of Newport Home.
ナッシュビルにあるラグジュアリーな広いコンテンポラリースタイルのおしゃれなホームジム (マルチカラーの壁、無垢フローリング、折り上げ天井) の写真
ナッシュビルにあるラグジュアリーな広いコンテンポラリースタイルのおしゃれなホームジム (マルチカラーの壁、無垢フローリング、折り上げ天井) の写真

This garage is transformed into a multi functional gym and utilities area.
The led profiles in the ceiling make this space really stand out and gives it that wow factor!
The mirrors on the wall are back lit in different shades of white, colour changing and dimmable. Colour changing for a fun effect and stylish when lit in a warm white.
It is key to add lighting into the space with the correct shade of white so the different lighting fixtures compliment each other.
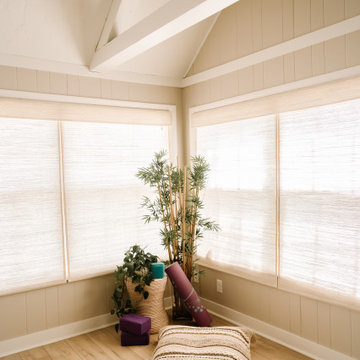
Project by Wiles Design Group. Their Cedar Rapids-based design studio serves the entire Midwest, including Iowa City, Dubuque, Davenport, and Waterloo, as well as North Missouri and St. Louis.
For more about Wiles Design Group, see here: https://wilesdesigngroup.com/
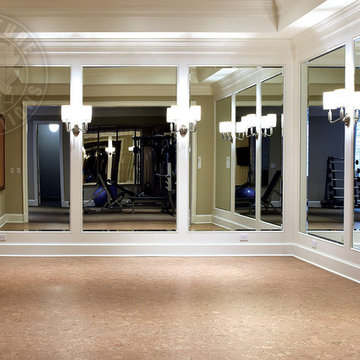
Elegant molding frames the luxurious neutral color palette and textured wall coverings. Across from the expansive quarry stone fireplace, picture windows overlook the adjoining copse. Upstairs, a light-filled gallery crowns the main entry hall. Floor: 5”+7”+9-1/2” random width plank | Vintage French Oak | Rustic Character | Victorian Collection hand scraped | pillowed edge | color Golden Oak | Satin Hardwax Oil. For more information please email us at: sales@signaturehardwoods.com
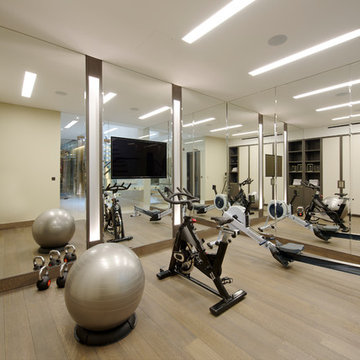
#nu projects specialises in luxury refurbishments- extensions - basements - new builds.
ロンドンにある高級な中くらいなコンテンポラリースタイルのおしゃれな多目的ジム (ベージュの壁、無垢フローリング、茶色い床、格子天井) の写真
ロンドンにある高級な中くらいなコンテンポラリースタイルのおしゃれな多目的ジム (ベージュの壁、無垢フローリング、茶色い床、格子天井) の写真
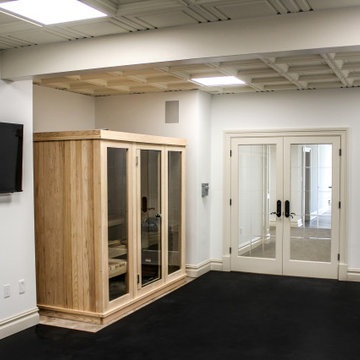
Custom Interior Home Addition / Extension in Colts Neck, New Jersey.
ニューヨークにある中くらいなトランジショナルスタイルのおしゃれな多目的ジム (白い壁、黒い床、格子天井) の写真
ニューヨークにある中くらいなトランジショナルスタイルのおしゃれな多目的ジム (白い壁、黒い床、格子天井) の写真
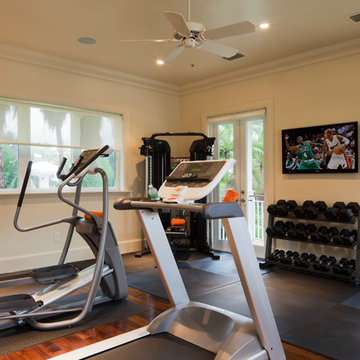
Steven Brooke Studios
マイアミにある高級な広いトラディショナルスタイルのおしゃれな多目的ジム (ベージュの壁、無垢フローリング、茶色い床、折り上げ天井、ベージュの天井) の写真
マイアミにある高級な広いトラディショナルスタイルのおしゃれな多目的ジム (ベージュの壁、無垢フローリング、茶色い床、折り上げ天井、ベージュの天井) の写真

EL ANTES Y DESPUÉS DE UN SÓTANO EN BRUTO. (Fotografía de Juanan Barros)
Nuestros clientes quieren aprovechar y disfrutar del espacio del sótano de su casa con un programa de necesidades múltiple: hacer una sala de cine, un gimnasio, una zona de cocina, una mesa para jugar en familia, un almacén y una zona de chimenea. Les planteamos un proyecto que convierte una habitación bajo tierra con acabados “en bruto” en un espacio acogedor y con un interiorismo de calidad... para pasar allí largos ratos All Together.
Diseñamos un gran espacio abierto con distintos ambientes aprovechando rincones, graduando la iluminación, bajando y subiendo los techos, o haciendo un banco-espejo entre la pared de armarios de almacenaje, de manera que cada uso y cada lugar tenga su carácter propio sin romper la fluidez espacial.
La combinación de la iluminación indirecta del techo o integrada en el mobiliario hecho a medida, la elección de los materiales con acabados en madera (de Alvic), el papel pintado (de Tres Tintas) y el complemento de color de los sofás (de Belta&Frajumar) hacen que el conjunto merezca esta valoración en Houzz por parte de los clientes: “… El resultado final es magnífico: el sótano se ha transformado en un lugar acogedor y cálido, todo encaja y todo tiene su sitio, teniendo una estética moderna y elegante. Fue un acierto dejar las elecciones de mobiliario, colores, materiales, etc. en sus manos”.
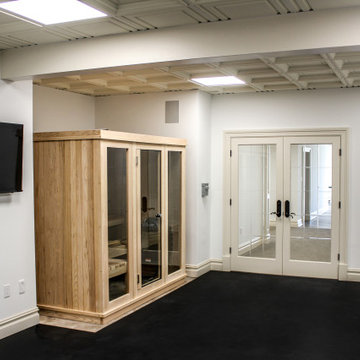
Custom Home Remodel in New Jersey.
ニューヨークにある広いトランジショナルスタイルのおしゃれな多目的ジム (白い壁、黒い床、格子天井) の写真
ニューヨークにある広いトランジショナルスタイルのおしゃれな多目的ジム (白い壁、黒い床、格子天井) の写真
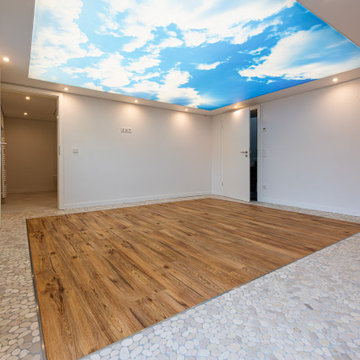
Der Sauna- und Wellnessbereich im Keller eines Einfamilienhauses mit angrenzendem Duschbad. Die Deckengestaltung lässt eine Deckenöffnung nach draußen vermuten. Die Deckengestaltung und die Bodengestaltung korrespondieren. Die Lichtdecke im Wellnessbereich der Sauna lässt die Sonne immer scheinen. Die Intensität ist dimmbar.
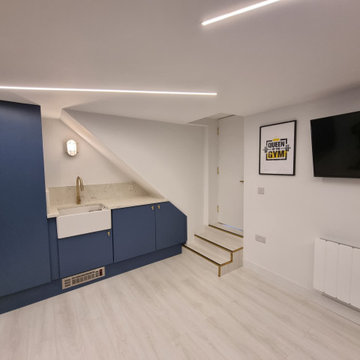
This kitchen unit contains a brass tap and brass water proof wall light and modern artwork with an inspiring quote "queen of the gym". The three steps leading up to the main house are covered with contemporary laminate flooring and the edges finished off with brass profiles.
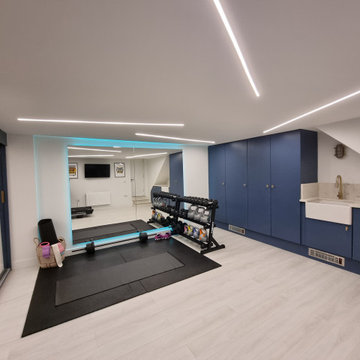
This home gym is a multifunctional space that is used as a personal gym and utilities room. Optionally the gym equipment can be packed away and it can be used as an entertainment room.
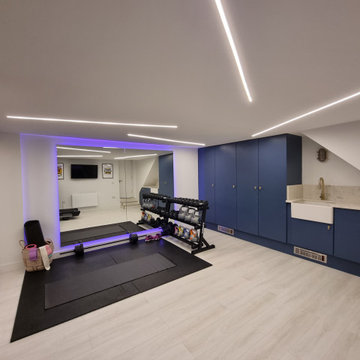
The back lit wall mirrors enlarge the space tremendously. The mirrors are back lit with colour changing led lights and a variety of white tones. In this image the light colour purple is switched on. Together with the mirrored sliding doors on the left hand side, the gym looks large and inviting.
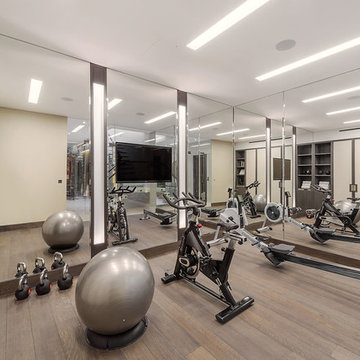
#nu projects specialises in luxury refurbishments- extensions - basements - new builds.
ロンドンにある高級な中くらいなコンテンポラリースタイルのおしゃれな多目的ジム (ベージュの壁、無垢フローリング、茶色い床、格子天井) の写真
ロンドンにある高級な中くらいなコンテンポラリースタイルのおしゃれな多目的ジム (ベージュの壁、無垢フローリング、茶色い床、格子天井) の写真
ブラウンのホームジム (格子天井、折り上げ天井) の写真
1

