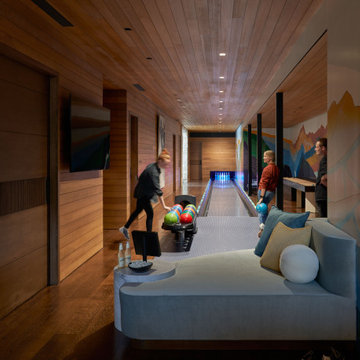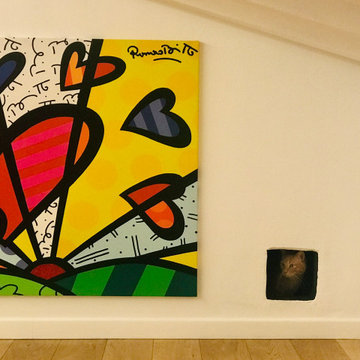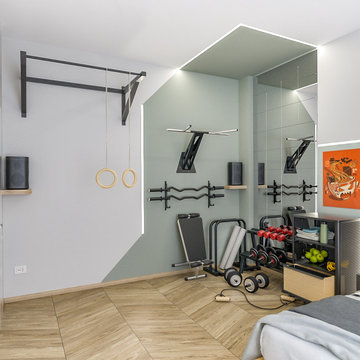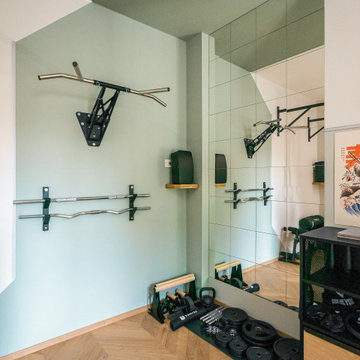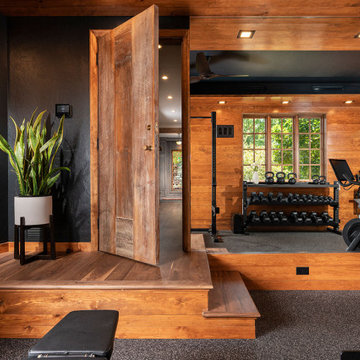多目的ジム (全タイプの天井の仕上げ) の写真
絞り込み:
資材コスト
並び替え:今日の人気順
写真 1〜20 枚目(全 198 枚)
1/3

バッキンガムシャーにあるラグジュアリーな広いコンテンポラリースタイルのおしゃれな多目的ジム (茶色い壁、淡色無垢フローリング、茶色い床、塗装板張りの天井) の写真
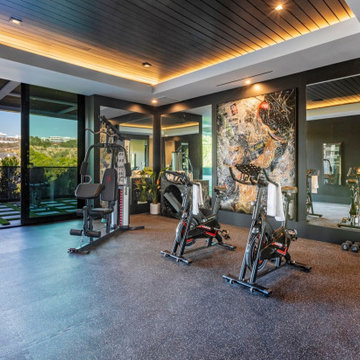
Bundy Drive Brentwood, Los Angeles luxury mansion modern home gym. Photo by Simon Berlyn.
ロサンゼルスにある中くらいなモダンスタイルのおしゃれな多目的ジム (マルチカラーの壁、グレーの床、折り上げ天井) の写真
ロサンゼルスにある中くらいなモダンスタイルのおしゃれな多目的ジム (マルチカラーの壁、グレーの床、折り上げ天井) の写真

Louisa, San Clemente Coastal Modern Architecture
The brief for this modern coastal home was to create a place where the clients and their children and their families could gather to enjoy all the beauty of living in Southern California. Maximizing the lot was key to unlocking the potential of this property so the decision was made to excavate the entire property to allow natural light and ventilation to circulate through the lower level of the home.
A courtyard with a green wall and olive tree act as the lung for the building as the coastal breeze brings fresh air in and circulates out the old through the courtyard.
The concept for the home was to be living on a deck, so the large expanse of glass doors fold away to allow a seamless connection between the indoor and outdoors and feeling of being out on the deck is felt on the interior. A huge cantilevered beam in the roof allows for corner to completely disappear as the home looks to a beautiful ocean view and Dana Point harbor in the distance. All of the spaces throughout the home have a connection to the outdoors and this creates a light, bright and healthy environment.
Passive design principles were employed to ensure the building is as energy efficient as possible. Solar panels keep the building off the grid and and deep overhangs help in reducing the solar heat gains of the building. Ultimately this home has become a place that the families can all enjoy together as the grand kids create those memories of spending time at the beach.
Images and Video by Aandid Media.

Influenced by classic Nordic design. Surprisingly flexible with furnishings. Amplify by continuing the clean modern aesthetic, or punctuate with statement pieces. With the Modin Collection, we have raised the bar on luxury vinyl plank. The result is a new standard in resilient flooring. Modin offers true embossed in register texture, a low sheen level, a rigid SPC core, an industry-leading wear layer, and so much more.

他の地域にある高級な中くらいなラスティックスタイルのおしゃれな多目的ジム (コルクフローリング、グレーの床、折り上げ天井、茶色い壁) の写真

This garage is transformed into a multi functional gym and utilities area.
The led profiles in the ceiling make this space really stand out and gives it that wow factor!
The mirrors on the wall are back lit in different shades of white, colour changing and dimmable. Colour changing for a fun effect and stylish when lit in a warm white.
It is key to add lighting into the space with the correct shade of white so the different lighting fixtures compliment each other.
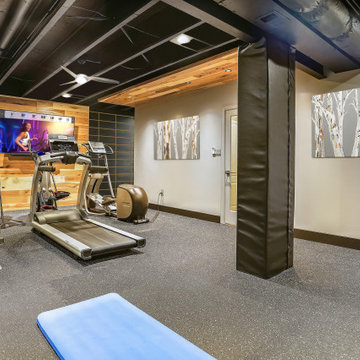
We are excited to share the grand reveal of this fantastic home gym remodel we recently completed. What started as an unfinished basement transformed into a state-of-the-art home gym featuring stunning design elements including hickory wood accents, dramatic charcoal and gold wallpaper, and exposed black ceilings. With all the equipment needed to create a commercial gym experience at home, we added a punching column, rubber flooring, dimmable LED lighting, a ceiling fan, and infrared sauna to relax in after the workout!

Home gym finished above a two car detached garage. Features durable vinyl plank flooring and Anderson windows.
ボストンにあるお手頃価格の中くらいなトランジショナルスタイルのおしゃれな多目的ジム (グレーの壁、クッションフロア、グレーの床、表し梁) の写真
ボストンにあるお手頃価格の中くらいなトランジショナルスタイルのおしゃれな多目的ジム (グレーの壁、クッションフロア、グレーの床、表し梁) の写真
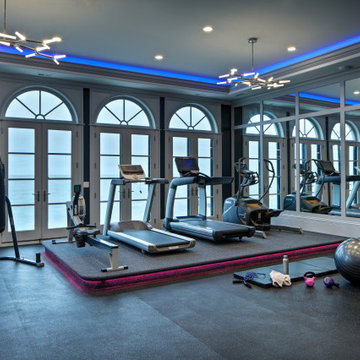
Adjacent to the main pool space is an extensive home gym, which has black gym flooring, a raised platform for equipment, and accented with color changing LED strip lighting which is coordinated with the sound system of the space.
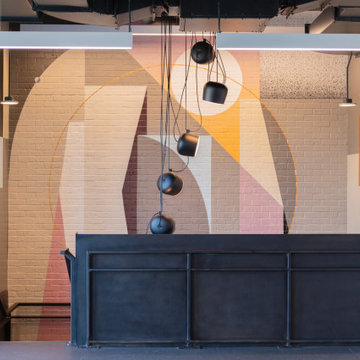
Colorful mural in this large home gym.
ニューヨークにあるラグジュアリーな広いコンテンポラリースタイルのおしゃれな多目的ジム (マルチカラーの壁、黒い床、表し梁) の写真
ニューヨークにあるラグジュアリーな広いコンテンポラリースタイルのおしゃれな多目的ジム (マルチカラーの壁、黒い床、表し梁) の写真
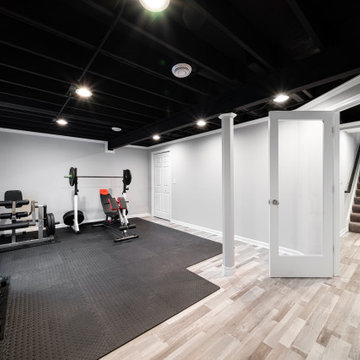
Custom home gym with space for multi-use & activities.
シカゴにあるコンテンポラリースタイルのおしゃれな多目的ジム (ベージュの壁、クッションフロア、表し梁) の写真
シカゴにあるコンテンポラリースタイルのおしゃれな多目的ジム (ベージュの壁、クッションフロア、表し梁) の写真
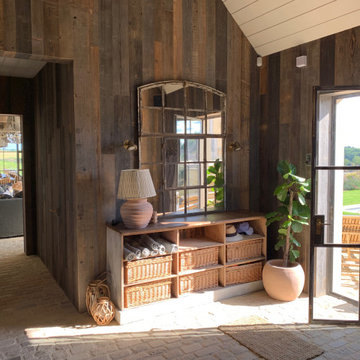
A view of the changing room inside the poolhouse, wkth the sitting and kitchen/dining areas beyond..
オックスフォードシャーにある高級な広いカントリー風のおしゃれな多目的ジム (茶色い壁、茶色い床、塗装板張りの天井) の写真
オックスフォードシャーにある高級な広いカントリー風のおしゃれな多目的ジム (茶色い壁、茶色い床、塗装板張りの天井) の写真

One of nine structures located on the estate, the timber-frame entertaining barn doubles as both a recreational space and an entertaining space in which to host large events.

This ADU home gym enjoys plenty of natural light with skylights and large sliding doors.
サンフランシスコにある広いトランジショナルスタイルのおしゃれな多目的ジム (白い壁、コンクリートの床、グレーの床、三角天井) の写真
サンフランシスコにある広いトランジショナルスタイルのおしゃれな多目的ジム (白い壁、コンクリートの床、グレーの床、三角天井) の写真
多目的ジム (全タイプの天井の仕上げ) の写真
1
