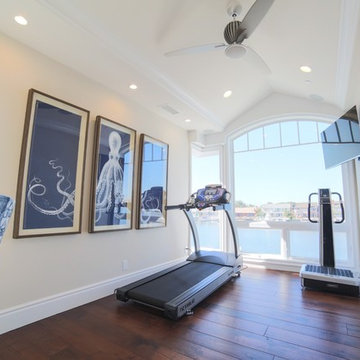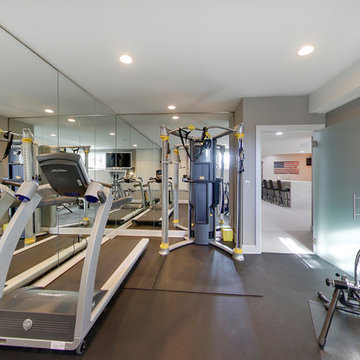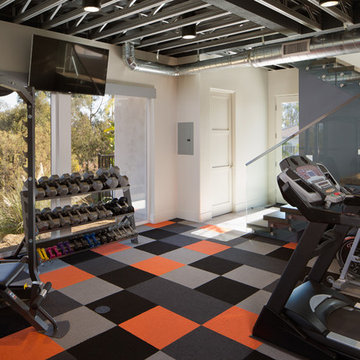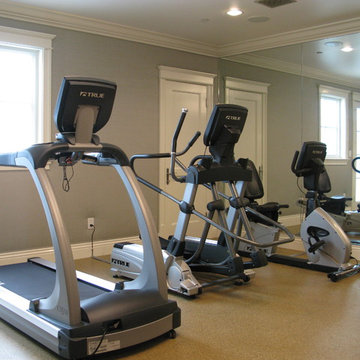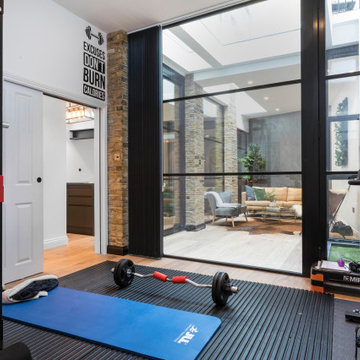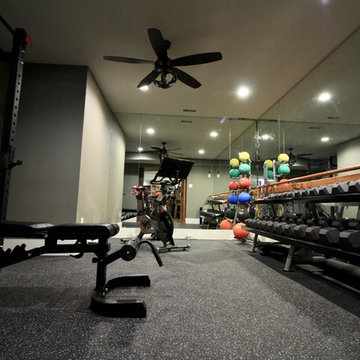高級な小さなトレーニングルームの写真
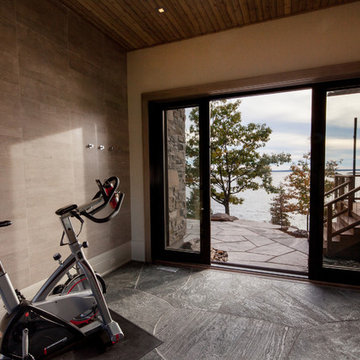
This rugged Georgian Bay beauty is a five bedroom, 4.5-bathroom home custom build by Tamarack North. Featured in the entry way of this home is a large open concept entry with a timber frame ceiling. Seamlessly flowing into the living room are tall ceilings, a gorgeous view of Georgian bay and a large stone fireplace all with components that play on the tones of the outdoors, connecting you with nature. Just off the modern kitchen is a master suite that contains both a gym and office area with a view of the water making for a peaceful and productive atmosphere. Carrying into the master bedroom is a timber frame ceiling identical to the entry way as well as folding doors that walkout onto a stone patio and a hot tub.
Tamarack North prides their company of professional engineers and builders passionate about serving Muskoka, Lake of Bays and Georgian Bay with fine seasonal homes.

This cozy lake cottage skillfully incorporates a number of features that would normally be restricted to a larger home design. A glance of the exterior reveals a simple story and a half gable running the length of the home, enveloping the majority of the interior spaces. To the rear, a pair of gables with copper roofing flanks a covered dining area that connects to a screened porch. Inside, a linear foyer reveals a generous staircase with cascading landing. Further back, a centrally placed kitchen is connected to all of the other main level entertaining spaces through expansive cased openings. A private study serves as the perfect buffer between the homes master suite and living room. Despite its small footprint, the master suite manages to incorporate several closets, built-ins, and adjacent master bath complete with a soaker tub flanked by separate enclosures for shower and water closet. Upstairs, a generous double vanity bathroom is shared by a bunkroom, exercise space, and private bedroom. The bunkroom is configured to provide sleeping accommodations for up to 4 people. The rear facing exercise has great views of the rear yard through a set of windows that overlook the copper roof of the screened porch below.
Builder: DeVries & Onderlinde Builders
Interior Designer: Vision Interiors by Visbeen
Photographer: Ashley Avila Photography
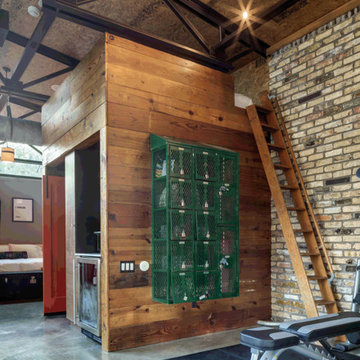
Charles Davis Smith, AIA
ダラスにある高級な小さなインダストリアルスタイルのおしゃれなトレーニングルーム (コンクリートの床、グレーの床) の写真
ダラスにある高級な小さなインダストリアルスタイルのおしゃれなトレーニングルーム (コンクリートの床、グレーの床) の写真
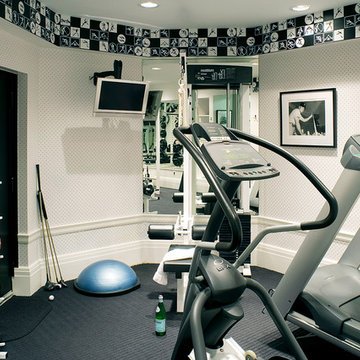
new gym space with resilient flooring in the basement
ニューヨークにある高級な小さなトラディショナルスタイルのおしゃれなトレーニングルーム (白い壁、カーペット敷き、黒い床) の写真
ニューヨークにある高級な小さなトラディショナルスタイルのおしゃれなトレーニングルーム (白い壁、カーペット敷き、黒い床) の写真
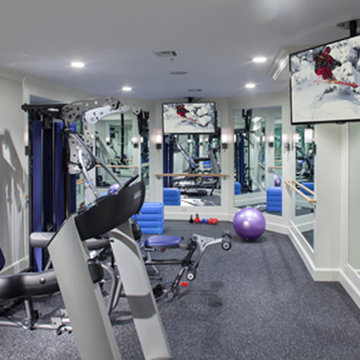
Photography by William Psolka, psolka-photo.com
ニューアークにある高級な小さなトランジショナルスタイルのおしゃれなトレーニングルーム (白い壁) の写真
ニューアークにある高級な小さなトランジショナルスタイルのおしゃれなトレーニングルーム (白い壁) の写真
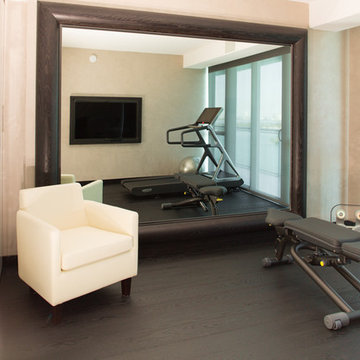
Minimal Home Gym with ocean views and framed wall mirror.
マイアミにある高級な小さなコンテンポラリースタイルのおしゃれなトレーニングルーム (ベージュの壁、濃色無垢フローリング) の写真
マイアミにある高級な小さなコンテンポラリースタイルのおしゃれなトレーニングルーム (ベージュの壁、濃色無垢フローリング) の写真
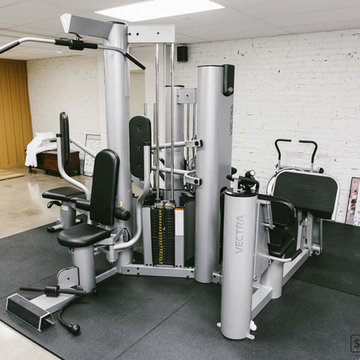
Jay Inman
他の地域にある高級な小さなコンテンポラリースタイルのおしゃれなトレーニングルーム (白い壁、淡色無垢フローリング) の写真
他の地域にある高級な小さなコンテンポラリースタイルのおしゃれなトレーニングルーム (白い壁、淡色無垢フローリング) の写真
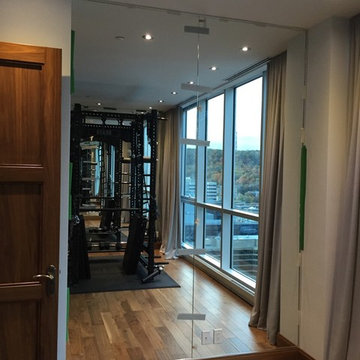
Vitrerie des Experts/Glass Experts
モントリオールにある高級な小さなモダンスタイルのおしゃれなトレーニングルーム (白い壁、無垢フローリング) の写真
モントリオールにある高級な小さなモダンスタイルのおしゃれなトレーニングルーム (白い壁、無垢フローリング) の写真
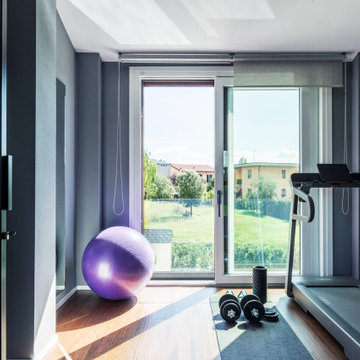
La palestra è frutto di un ampliamento. Uno spazio prezioso per il wellness domestico... e con vista sulla collina e sulla piscina privata
Foto: Studio Daido
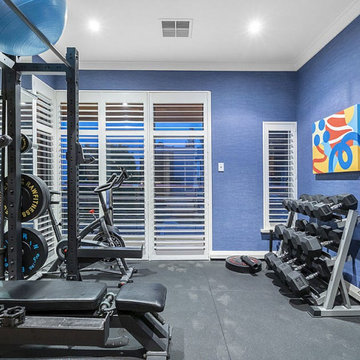
Home gym installed during the pandemic
Added two mirror walls and a pop of bright blue wallpaper to bring the space alive.
Also rubber mats and the best gym equipment available..
高級な小さなトレーニングルームの写真
1


