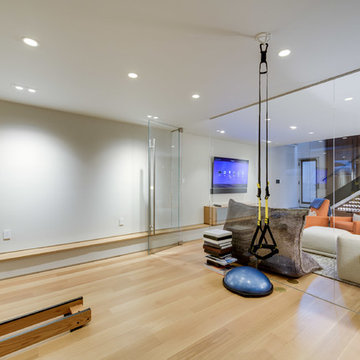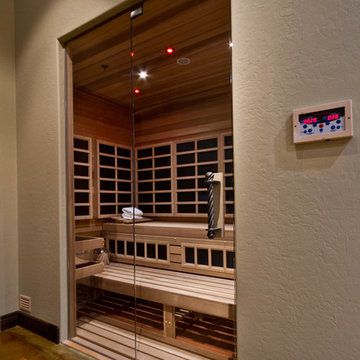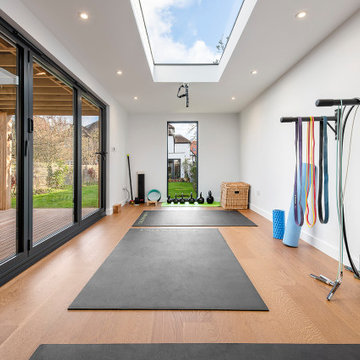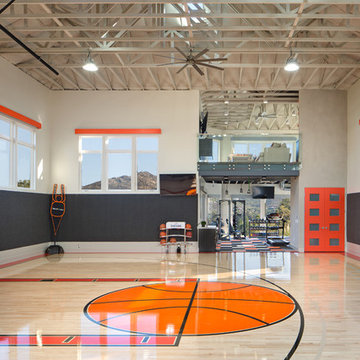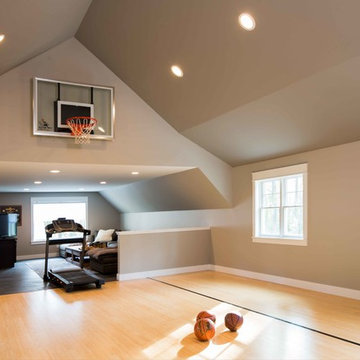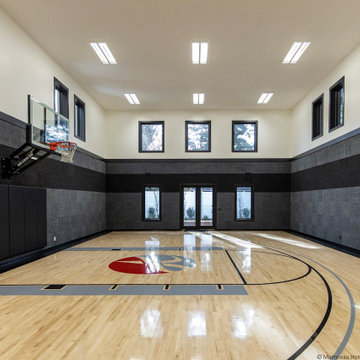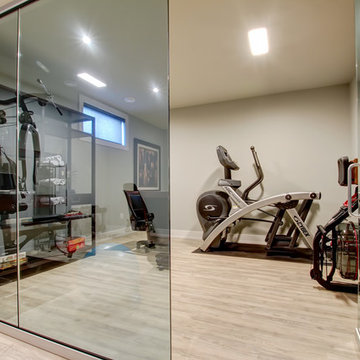高級なホームジム (淡色無垢フローリング) の写真
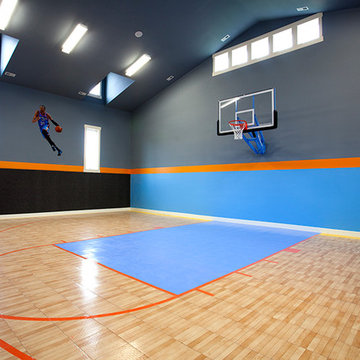
An indoor basketball court designed by Walker Home Design and originally found in their River Park house plan.
ソルトレイクシティにある高級な広いトランジショナルスタイルのおしゃれな室内コート (グレーの壁、淡色無垢フローリング) の写真
ソルトレイクシティにある高級な広いトランジショナルスタイルのおしゃれな室内コート (グレーの壁、淡色無垢フローリング) の写真

Durabuilt's Vivacé windows are unique in that the window can tilt open or crank open. This allows you greater control over how much you want your windows to open. Imagine taking advantage of this feature on a warm summer day!
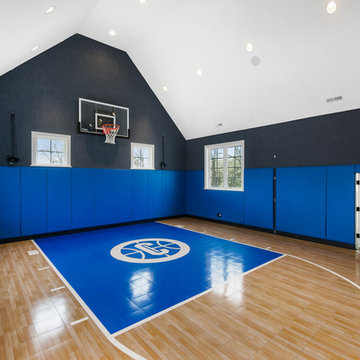
Custom Sport Court with secret room attached
シカゴにある高級な広いトランジショナルスタイルのおしゃれな室内コート (グレーの壁、淡色無垢フローリング、茶色い床) の写真
シカゴにある高級な広いトランジショナルスタイルのおしゃれな室内コート (グレーの壁、淡色無垢フローリング、茶色い床) の写真
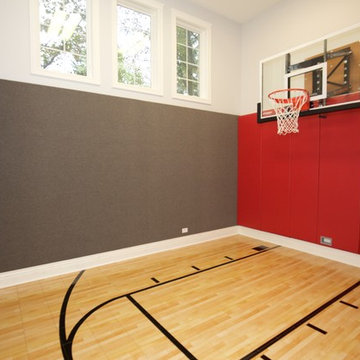
A fun space to keep the kids occupied in the cold months. Who wouldn't want their own basketball court in their basement?
Architect: Meyer Design
Builder: Lakewest Custom Homes
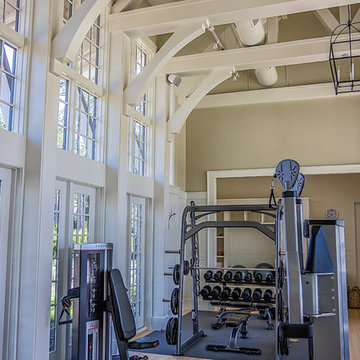
Indoor Bracket Mount HIFI Speakers
アトランタにある高級な広いコンテンポラリースタイルのおしゃれなトレーニングルーム (ベージュの壁、淡色無垢フローリング、茶色い床) の写真
アトランタにある高級な広いコンテンポラリースタイルのおしゃれなトレーニングルーム (ベージュの壁、淡色無垢フローリング、茶色い床) の写真
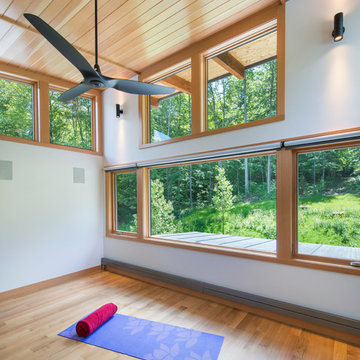
This house is discreetly tucked into its wooded site in the Mad River Valley near the Sugarbush Resort in Vermont. The soaring roof lines complement the slope of the land and open up views though large windows to a meadow planted with native wildflowers. The house was built with natural materials of cedar shingles, fir beams and native stone walls. These materials are complemented with innovative touches including concrete floors, composite exterior wall panels and exposed steel beams. The home is passively heated by the sun, aided by triple pane windows and super-insulated walls.
Photo by: Nat Rea Photography

When planning this custom residence, the owners had a clear vision – to create an inviting home for their family, with plenty of opportunities to entertain, play, and relax and unwind. They asked for an interior that was approachable and rugged, with an aesthetic that would stand the test of time. Amy Carman Design was tasked with designing all of the millwork, custom cabinetry and interior architecture throughout, including a private theater, lower level bar, game room and a sport court. A materials palette of reclaimed barn wood, gray-washed oak, natural stone, black windows, handmade and vintage-inspired tile, and a mix of white and stained woodwork help set the stage for the furnishings. This down-to-earth vibe carries through to every piece of furniture, artwork, light fixture and textile in the home, creating an overall sense of warmth and authenticity.
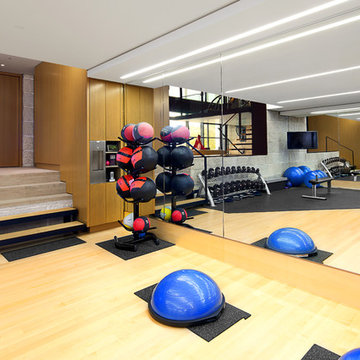
This beautifully appointed home gym has all the accoutrements to keep a body fit and nimble, including control of the air conditioning, t.v.'s, sound, lighting, and shades, all by La Scala
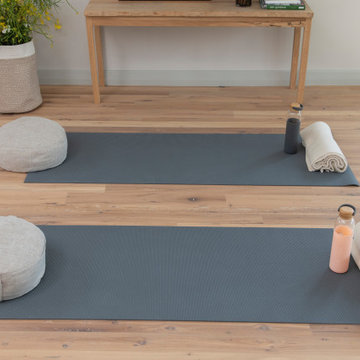
Designed for rest and rejuvenation, the wellness room takes advantage of sweeping ocean views and ample natural lighting. Adjustable lighting with custom linen shades can easily accommodate a variety of uses and lighting needs for the space. A wooden bench made by a local artisan displays fresh flowers, favorite books, and art by Karen Sikie for a calming, nature-inspired backdrop for yoga or meditation.
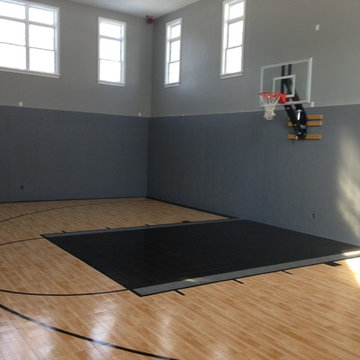
Custom Indoor home basketball gymnasium. Interlocking Plastic Tile
ボストンにある高級な中くらいなトラディショナルスタイルのおしゃれな室内コート (淡色無垢フローリング、グレーの壁) の写真
ボストンにある高級な中くらいなトラディショナルスタイルのおしゃれな室内コート (淡色無垢フローリング、グレーの壁) の写真
高級なホームジム (淡色無垢フローリング) の写真
1


