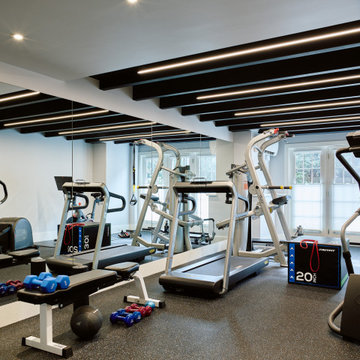高級なトレーニングルーム (表し梁) の写真

Lower Level gym area features white oak walls, polished concrete floors, and large, black-framed windows - Scandinavian Modern Interior - Indianapolis, IN - Trader's Point - Architect: HAUS | Architecture For Modern Lifestyles - Construction Manager: WERK | Building Modern - Christopher Short + Paul Reynolds - Photo: HAUS | Architecture

The home gym was created in a previously unfinished basement area. With the on grade appeal, the wall of French doors floods the space with light. The rubber floor is the perfect material for working out on the extensive professional cardio and weight equipment. There is also room for yoga and stretching. Two walls of mirror, LED lighting and an independent HVAC system help it to rival a pro gym.

Lower Level gym area features white oak walls, polished concrete floors, and large, black-framed windows - Scandinavian Modern Interior - Indianapolis, IN - Trader's Point - Architect: HAUS | Architecture For Modern Lifestyles - Construction Manager: WERK | Building Modern - Christopher Short + Paul Reynolds - Photo: HAUS | Architecture
高級なトレーニングルーム (表し梁) の写真
1