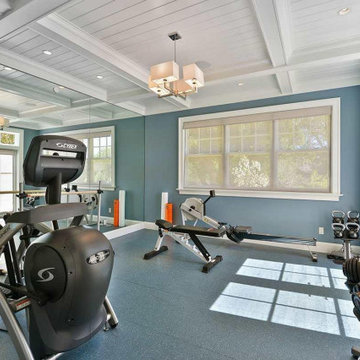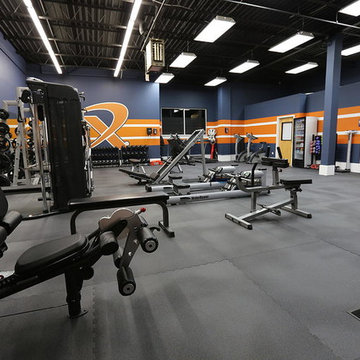ホームジム
絞り込み:
資材コスト
並び替え:今日の人気順
写真 1〜10 枚目(全 10 枚)
1/4
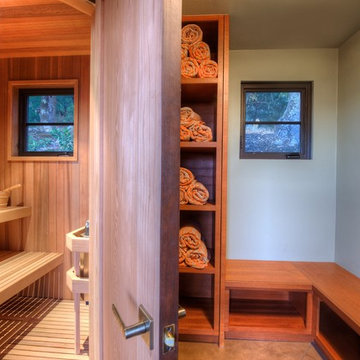
"Round Hill," created with the concept of a private, exquisite and exclusive resort, and designed for the discerning Buyer who seeks absolute privacy, security and luxurious accommodations for family, guests and staff, this just-completed resort-compound offers an extraordinary blend of amenity, location and attention to every detail.
Ideally located between Napa, Yountville and downtown St. Helena, directly across from Quintessa Winery, and minutes from the finest, world-class Napa wineries, Round Hill occupies the 21+ acre hilltop that overlooks the incomparable wine producing region of the Napa Valley, and is within walking distance to the world famous Auberge du Soleil.
An approximately 10,000 square foot main residence with two guest suites and private staff apartment, approximately 1,700-bottle wine cellar, gym, steam room and sauna, elevator, luxurious master suite with his and her baths, dressing areas and sitting room/study, and the stunning kitchen/family/great room adjacent the west-facing, sun-drenched, view-side terrace with covered outdoor kitchen and sparkling infinity pool, all embracing the unsurpassed view of the richly verdant Napa Valley. Separate two-bedroom, two en-suite-bath guest house and separate one-bedroom, one and one-half bath guest cottage.
Total of seven bedrooms, nine full and three half baths and requiring five uninterrupted years of concept, design and development, this resort-estate is now offered fully furnished and accessorized.
Quintessential resort living.
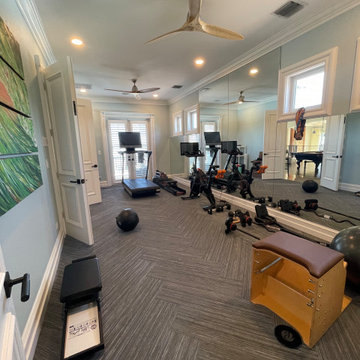
Our "DeTuscanized" Project was a complete transformation. From dark and heavy design to light and inviting style.
マイアミにあるラグジュアリーな中くらいなトランジショナルスタイルのおしゃれなホームジム (青い壁、クッションフロア、青い床) の写真
マイアミにあるラグジュアリーな中くらいなトランジショナルスタイルのおしゃれなホームジム (青い壁、クッションフロア、青い床) の写真
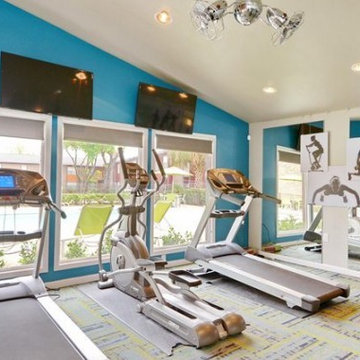
Total office, clubhouse, gym demo/reno in Houston, Texas.
ヒューストンにあるラグジュアリーな中くらいなモダンスタイルのおしゃれな多目的ジム (青い壁、カーペット敷き) の写真
ヒューストンにあるラグジュアリーな中くらいなモダンスタイルのおしゃれな多目的ジム (青い壁、カーペット敷き) の写真
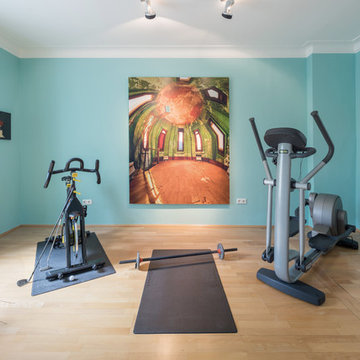
Die Farbe des Fitnessraumes ergab sich aus der grossen vorhandenen Fotografie der Trinity Church: Im Oberlicht der Kuppel ist ein Türkiston vorhanden, in dem nun der ganze Raum gestaltet ist. Das passt zur Nutzung, denn Türkis (hier von kt.Color) ist ein klassiche dynamischer Farbton. // Fotograf: Martin Gaissert, Köln

Below Buchanan is a basement renovation that feels as light and welcoming as one of our outdoor living spaces. The project is full of unique details, custom woodworking, built-in storage, and gorgeous fixtures. Custom carpentry is everywhere, from the built-in storage cabinets and molding to the private booth, the bar cabinetry, and the fireplace lounge.
Creating this bright, airy atmosphere was no small challenge, considering the lack of natural light and spatial restrictions. A color pallet of white opened up the space with wood, leather, and brass accents bringing warmth and balance. The finished basement features three primary spaces: the bar and lounge, a home gym, and a bathroom, as well as additional storage space. As seen in the before image, a double row of support pillars runs through the center of the space dictating the long, narrow design of the bar and lounge. Building a custom dining area with booth seating was a clever way to save space. The booth is built into the dividing wall, nestled between the support beams. The same is true for the built-in storage cabinet. It utilizes a space between the support pillars that would otherwise have been wasted.
The small details are as significant as the larger ones in this design. The built-in storage and bar cabinetry are all finished with brass handle pulls, to match the light fixtures, faucets, and bar shelving. White marble counters for the bar, bathroom, and dining table bring a hint of Hollywood glamour. White brick appears in the fireplace and back bar. To keep the space feeling as lofty as possible, the exposed ceilings are painted black with segments of drop ceilings accented by a wide wood molding, a nod to the appearance of exposed beams. Every detail is thoughtfully chosen right down from the cable railing on the staircase to the wood paneling behind the booth, and wrapping the bar.
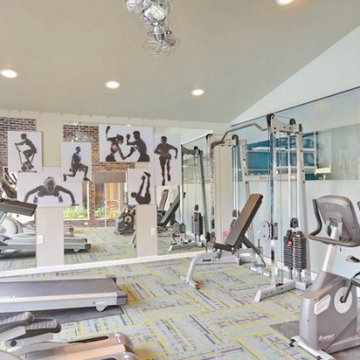
Total office, clubhouse, gym demo/reno in Houston, Texas.
ヒューストンにあるラグジュアリーな中くらいなモダンスタイルのおしゃれな多目的ジム (青い壁、カーペット敷き) の写真
ヒューストンにあるラグジュアリーな中くらいなモダンスタイルのおしゃれな多目的ジム (青い壁、カーペット敷き) の写真
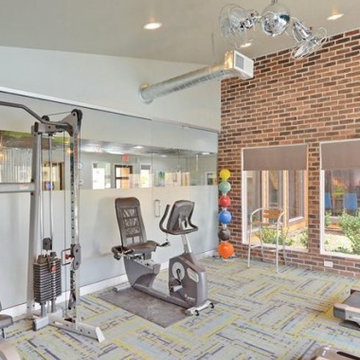
Total office, clubhouse, gym demo/reno in Houston, Texas.
ヒューストンにあるラグジュアリーな中くらいなモダンスタイルのおしゃれな多目的ジム (青い壁、カーペット敷き) の写真
ヒューストンにあるラグジュアリーな中くらいなモダンスタイルのおしゃれな多目的ジム (青い壁、カーペット敷き) の写真
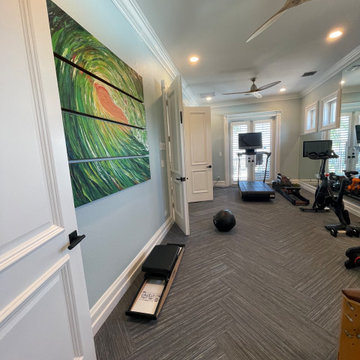
Our "DeTuscanized" Project was a complete transformation. From dark and heavy design to light and inviting style.
マイアミにあるラグジュアリーな中くらいなトランジショナルスタイルのおしゃれなホームジム (青い壁、クッションフロア、青い床) の写真
マイアミにあるラグジュアリーな中くらいなトランジショナルスタイルのおしゃれなホームジム (青い壁、クッションフロア、青い床) の写真
1
