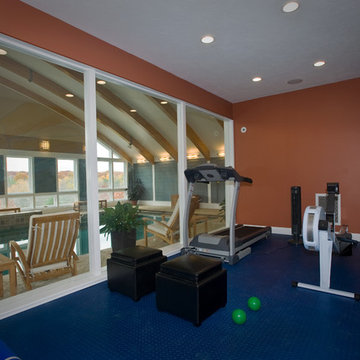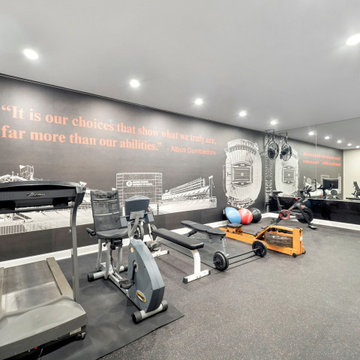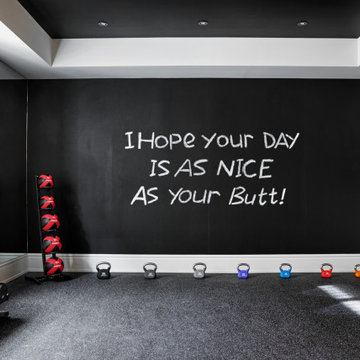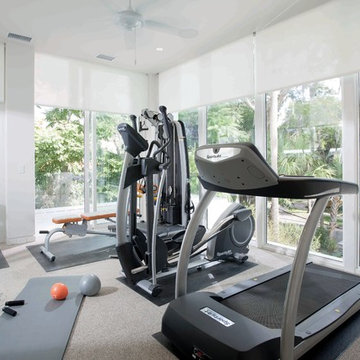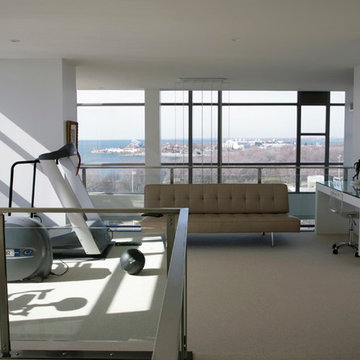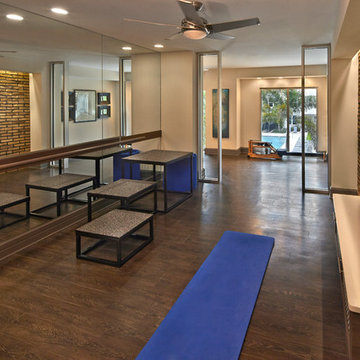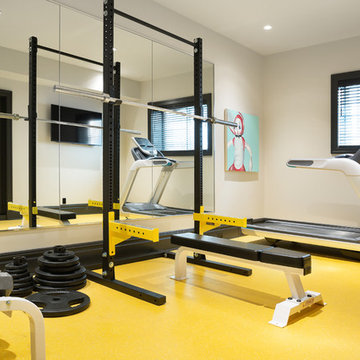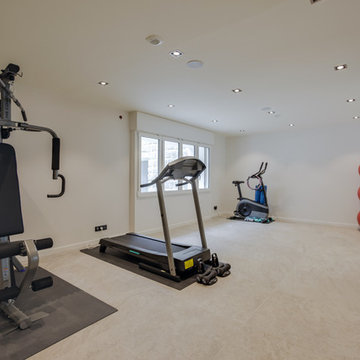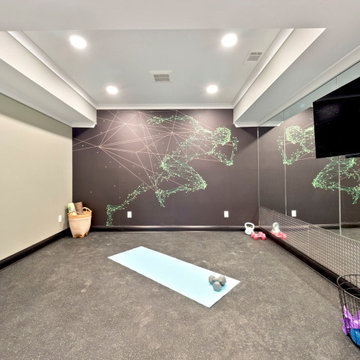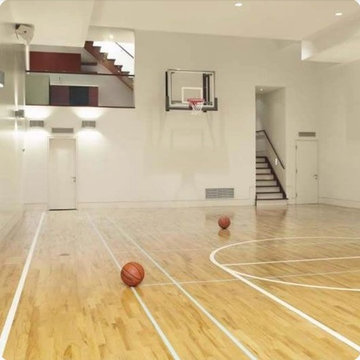ラグジュアリーなホームジムの写真
絞り込み:
資材コスト
並び替え:今日の人気順
写真 341〜360 枚目(全 894 枚)
1/2

Below Buchanan is a basement renovation that feels as light and welcoming as one of our outdoor living spaces. The project is full of unique details, custom woodworking, built-in storage, and gorgeous fixtures. Custom carpentry is everywhere, from the built-in storage cabinets and molding to the private booth, the bar cabinetry, and the fireplace lounge.
Creating this bright, airy atmosphere was no small challenge, considering the lack of natural light and spatial restrictions. A color pallet of white opened up the space with wood, leather, and brass accents bringing warmth and balance. The finished basement features three primary spaces: the bar and lounge, a home gym, and a bathroom, as well as additional storage space. As seen in the before image, a double row of support pillars runs through the center of the space dictating the long, narrow design of the bar and lounge. Building a custom dining area with booth seating was a clever way to save space. The booth is built into the dividing wall, nestled between the support beams. The same is true for the built-in storage cabinet. It utilizes a space between the support pillars that would otherwise have been wasted.
The small details are as significant as the larger ones in this design. The built-in storage and bar cabinetry are all finished with brass handle pulls, to match the light fixtures, faucets, and bar shelving. White marble counters for the bar, bathroom, and dining table bring a hint of Hollywood glamour. White brick appears in the fireplace and back bar. To keep the space feeling as lofty as possible, the exposed ceilings are painted black with segments of drop ceilings accented by a wide wood molding, a nod to the appearance of exposed beams. Every detail is thoughtfully chosen right down from the cable railing on the staircase to the wood paneling behind the booth, and wrapping the bar.
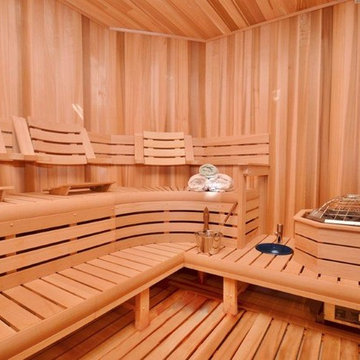
Custom cut sauna for 10 -12, hot tub, plunge pool, relaxation area, and gym. All in the basement of your homwe
ニューヨークにあるラグジュアリーな広いおしゃれなホームジムの写真
ニューヨークにあるラグジュアリーな広いおしゃれなホームジムの写真
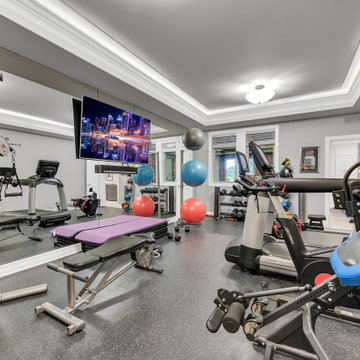
New workout room built in custom ranch home for client in Novi, Michigan
デトロイトにあるラグジュアリーな巨大なコンテンポラリースタイルのおしゃれなホームジムの写真
デトロイトにあるラグジュアリーな巨大なコンテンポラリースタイルのおしゃれなホームジムの写真
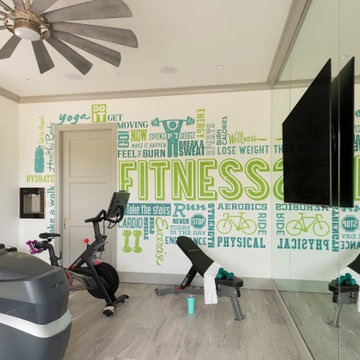
Inspirational hand-painted mural and built-in filtered water dispenser
ダラスにあるラグジュアリーな中くらいなトランジショナルスタイルのおしゃれな多目的ジム (白い壁、リノリウムの床、グレーの床) の写真
ダラスにあるラグジュアリーな中くらいなトランジショナルスタイルのおしゃれな多目的ジム (白い壁、リノリウムの床、グレーの床) の写真
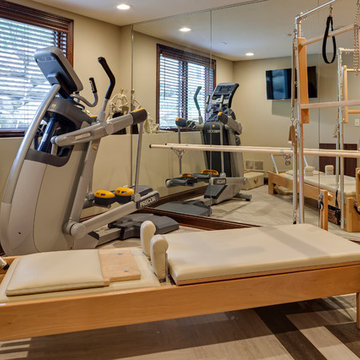
Interior Design: Jami Ludens, Studio M Interiors | Photography: Landmark Photography
ミネアポリスにあるラグジュアリーな中くらいなコンテンポラリースタイルのおしゃれな多目的ジム (ベージュの壁、クッションフロア) の写真
ミネアポリスにあるラグジュアリーな中くらいなコンテンポラリースタイルのおしゃれな多目的ジム (ベージュの壁、クッションフロア) の写真
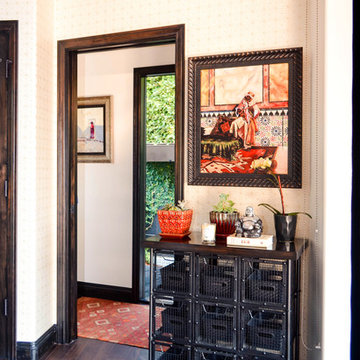
Many of my clients have collected art and antiquities during their travels over the years. One of my jobs as a designer is to integrate those objects into my designs, so they blend in with their surroundings.
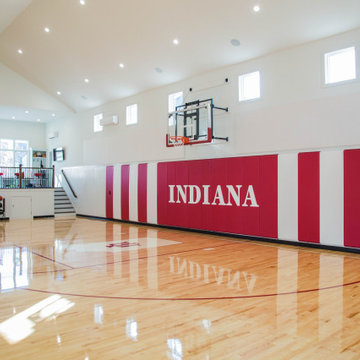
Duke Homes has built indoor basketball courts for a large number of clients.
インディアナポリスにあるラグジュアリーな巨大なトラディショナルスタイルのおしゃれな室内コート (白い壁、塗装フローリング、マルチカラーの床、三角天井) の写真
インディアナポリスにあるラグジュアリーな巨大なトラディショナルスタイルのおしゃれな室内コート (白い壁、塗装フローリング、マルチカラーの床、三角天井) の写真
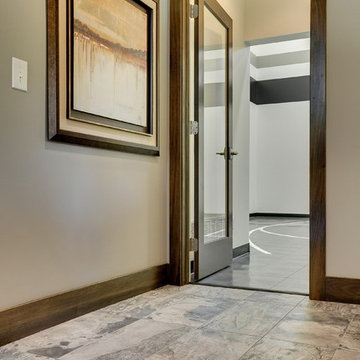
Spacecrafting Photography
ミネアポリスにあるラグジュアリーな巨大なトランジショナルスタイルのおしゃれな室内コート (グレーの壁、クッションフロア) の写真
ミネアポリスにあるラグジュアリーな巨大なトランジショナルスタイルのおしゃれな室内コート (グレーの壁、クッションフロア) の写真
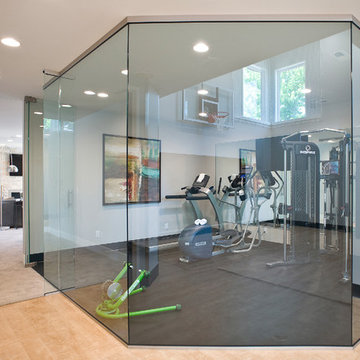
Jarrod Smart Construction
Cipher Photography
ラグジュアリーな中くらいなモダンスタイルのおしゃれなホームジム (黒い床) の写真
ラグジュアリーな中くらいなモダンスタイルのおしゃれなホームジム (黒い床) の写真
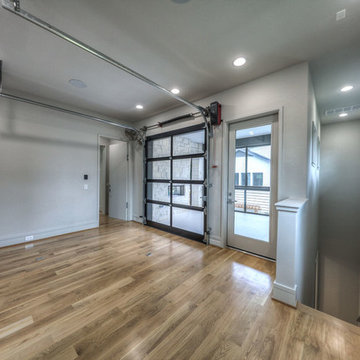
exercise room at top of hidden master stairway. doors lead to screened porch. sheet rock niches for workout gloves, drink, headphones, towels, or anything needed around exercise equipment. the garage door opens to balcony that is screened-in with a fireplace. part of the multi-room master suite.
ラグジュアリーなホームジムの写真
18
