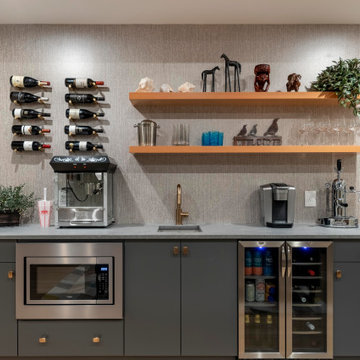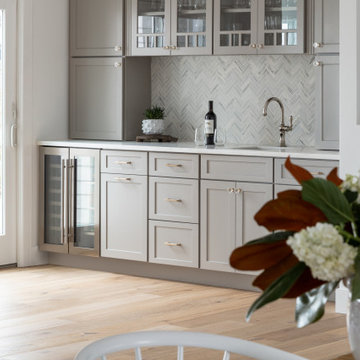ウェット バーの写真
絞り込み:
資材コスト
並び替え:今日の人気順
写真 1061〜1080 枚目(全 15,342 枚)
1/2
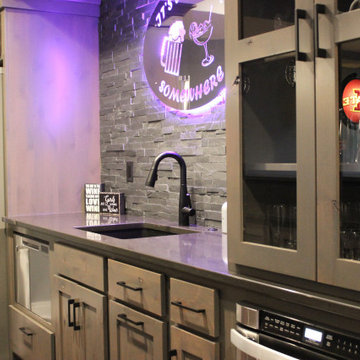
A lower level home bar in a Bettendorf Iowa home with LED-lit whiskey barrel planks, Koch Knotty Alder gray cabinetry, and Cambria Quartz counters in Charlestown design. Galveston series pendant lighting by Quorum also featured. Design and select materials by Village Home Stores for Kerkhoff Homes of the Quad Cities.

Home Wet Bar - this bar has a built in sink with a stunning gold faucet. The wine fridge is concealed in a stylish way. The real winner here is the wine wall and the design of the glass backsplash.
Saskatoon Hospital Lottery Home
Built by Decora Homes
Windows and Doors by Durabuilt Windows and Doors
Photography by D&M Images Photography

Purchased as a fixer-upper, this 1998 home underwent significant aesthetic updates to modernize its amazing bones. The interior had to live up to the coveted 1/2 acre wooded lot that sprawls with landscaping and amenities. In addition to the typical paint, tile, and lighting updates, the kitchen was completely reworked to lighten and brighten an otherwise dark room. The staircase was reinvented to boast an iron railing and updated designer carpeting. Traditionally planned rooms were reimagined to suit the needs of the family, i.e. the dining room is actually located in the intended living room space and the piano room Is in the intended dining room area. The live edge table is the couple’s main brag as they entertain and feature their vast wine collection while admiring the beautiful outdoors. Now, each room feels like “home” to this family.
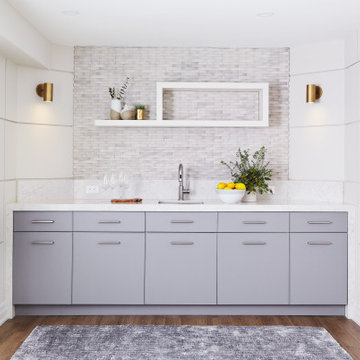
トロントにある中くらいなコンテンポラリースタイルのおしゃれなウェット バー (I型、アンダーカウンターシンク、フラットパネル扉のキャビネット、グレーのキャビネット、グレーのキッチンパネル、無垢フローリング、茶色い床、白いキッチンカウンター) の写真
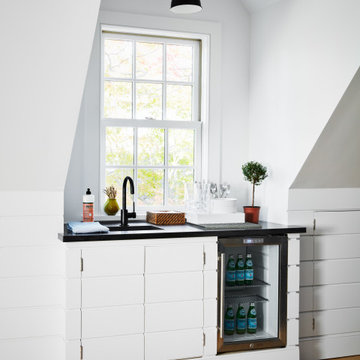
ニューヨークにある中くらいなカントリー風のおしゃれなウェット バー (I型、一体型シンク、フラットパネル扉のキャビネット、白いキャビネット、無垢フローリング、茶色い床、黒いキッチンカウンター) の写真
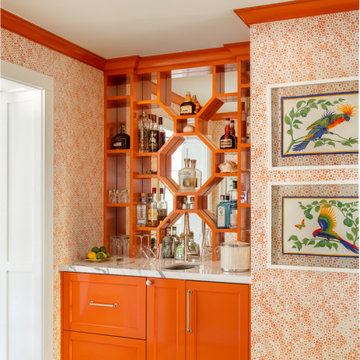
マイアミにあるビーチスタイルのおしゃれなウェット バー (I型、アンダーカウンターシンク、オレンジのキャビネット、ミラータイルのキッチンパネル、白いキッチンカウンター) の写真

The large family room splits duties as a sports lounge, media room, and wet bar. The double volume space was partly a result of the integration of the architecture into the hillside, local building codes, and also creates a very unique spacial relationship with the entry and lower levels. Enhanced sound proofing and pocketing sliding doors help to control the noise levels for adjacent bedrooms and living spaces.
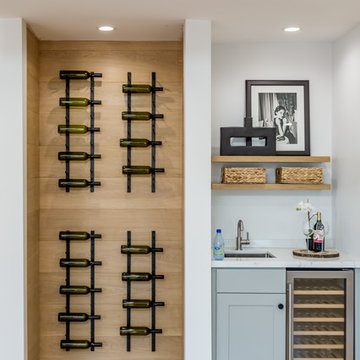
ロサンゼルスにあるトランジショナルスタイルのおしゃれなウェット バー (I型、シェーカースタイル扉のキャビネット、アンダーカウンターシンク、グレーのキャビネット、淡色無垢フローリング、白いキッチンカウンター) の写真
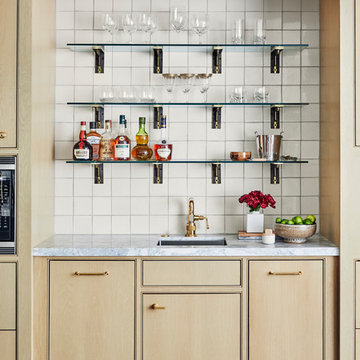
ロサンゼルスにあるトランジショナルスタイルのおしゃれなウェット バー (I型、アンダーカウンターシンク、インセット扉のキャビネット、淡色木目調キャビネット、白いキッチンパネル、白いキッチンカウンター) の写真
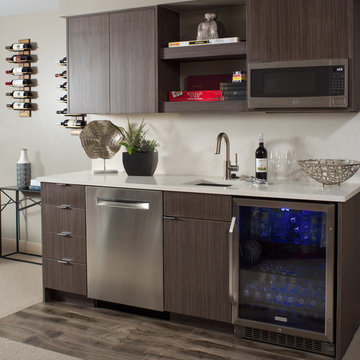
デンバーにあるコンテンポラリースタイルのおしゃれなウェット バー (I型、アンダーカウンターシンク、フラットパネル扉のキャビネット、濃色木目調キャビネット、白いキッチンパネル、カーペット敷き、グレーの床、白いキッチンカウンター) の写真

他の地域にあるラスティックスタイルのおしゃれなウェット バー (I型、アンダーカウンターシンク、シェーカースタイル扉のキャビネット、グレーのキャビネット、黄色いキッチンパネル、濃色無垢フローリング、白いキッチンカウンター、クオーツストーンカウンター、茶色い床) の写真
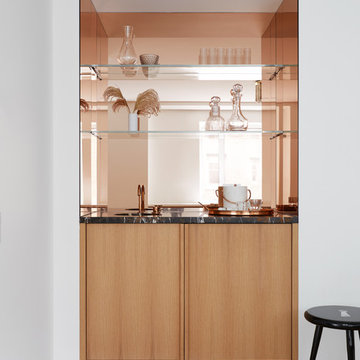
Gieves Anderson
ニューヨークにあるコンテンポラリースタイルのおしゃれなウェット バー (I型、フラットパネル扉のキャビネット、淡色木目調キャビネット、ミラータイルのキッチンパネル、淡色無垢フローリング、ベージュの床、黒いキッチンカウンター) の写真
ニューヨークにあるコンテンポラリースタイルのおしゃれなウェット バー (I型、フラットパネル扉のキャビネット、淡色木目調キャビネット、ミラータイルのキッチンパネル、淡色無垢フローリング、ベージュの床、黒いキッチンカウンター) の写真
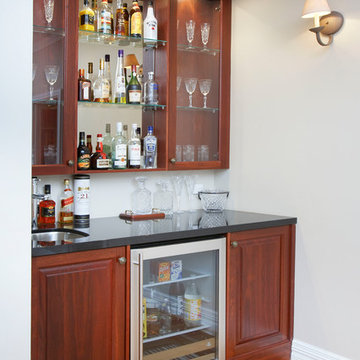
A small bar area equipped with bar fridge, prep sink and tap.
パースにあるトラディショナルスタイルのおしゃれなウェット バー (I型、アンダーカウンターシンク、中間色木目調キャビネット、クオーツストーンカウンター、黒いキッチンカウンター、淡色無垢フローリング、ベージュの床、レイズドパネル扉のキャビネット) の写真
パースにあるトラディショナルスタイルのおしゃれなウェット バー (I型、アンダーカウンターシンク、中間色木目調キャビネット、クオーツストーンカウンター、黒いキッチンカウンター、淡色無垢フローリング、ベージュの床、レイズドパネル扉のキャビネット) の写真
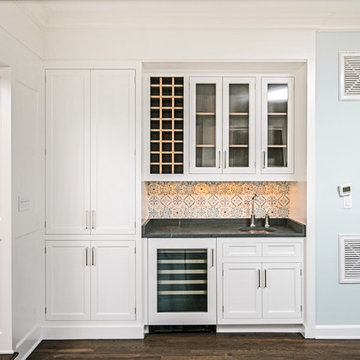
ニューヨークにある小さなトラディショナルスタイルのおしゃれなウェット バー (I型、アンダーカウンターシンク、インセット扉のキャビネット、白いキャビネット、ソープストーンカウンター、マルチカラーのキッチンパネル、テラコッタタイルのキッチンパネル、濃色無垢フローリング、黒いキッチンカウンター) の写真
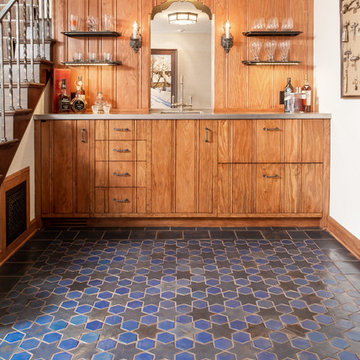
This Star and Hex pattern livens up any room, making a basic wet bar into everyone's new favorite space. The soft matte finish and the 100+ year lifespan of these tiles provide a timeless addition to any home.
Photographer: Kory Kevin, Interior Designer: Martha Dayton Design, Architect: Rehkamp Larson Architects, Tiler: Reuter Quality Tile

Picture Perfect House
シカゴにある中くらいなトランジショナルスタイルのおしゃれなウェット バー (I型、中間色木目調キャビネット、白いキッチンパネル、木材のキッチンパネル、黒い床、黒いキッチンカウンター、アンダーカウンターシンク、落し込みパネル扉のキャビネット、ソープストーンカウンター、スレートの床) の写真
シカゴにある中くらいなトランジショナルスタイルのおしゃれなウェット バー (I型、中間色木目調キャビネット、白いキッチンパネル、木材のキッチンパネル、黒い床、黒いキッチンカウンター、アンダーカウンターシンク、落し込みパネル扉のキャビネット、ソープストーンカウンター、スレートの床) の写真

**Project Overview**
This new construction home is built next to a picturesque lake, and the bar adjacent to the kitchen and living areas is designed to frame the breathtaking view. This custom, curved bar creatively echoes many of the lines and finishes used in other areas of the first floor, but interprets them in a new way.
**What Makes This Project Unique?**
The bar connects visually to other areas of the home custom columns with leaded glass. The same design is used in the mullion detail in the furniture piece across the room. The bar is a flowing curve that lets guests face one another. Curved wainscot panels follow the same line as the stone bartop, as does the custom-designed, strategically implemented upper platform and crown that conceal recessed lighting.
**Design Challenges**
Designing a curved bar with rectangular cabinets is always a challenge, but the greater challenge was to incorporate a large wishlist into a compact space, including an under-counter refrigerator, sink, glassware and liquor storage, and more. The glass columns take on much of the storage, but had to be engineered to support the upper crown and provide space for lighting and wiring that would not be seen on the interior of the cabinet. Our team worked tirelessly with the trim carpenters to ensure that this was successful aesthetically and functionally. Another challenge we created for ourselves was designing the columns to be three sided glass, and the 4th side to be mirrored. Though it accomplishes our aesthetic goal and allows light to be reflected back into the space this had to be carefully engineered to be structurally sound.
Photo by MIke Kaskel
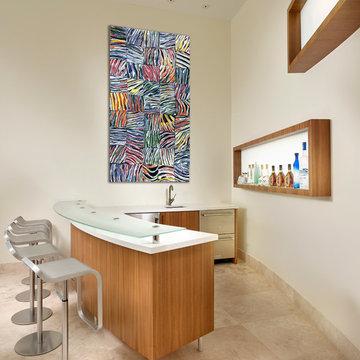
View of custom made bar and LED wall boxes.
Photo by Barry Grossman Photography
マイアミにあるコンテンポラリースタイルのおしゃれなウェット バー (L型、アンダーカウンターシンク、フラットパネル扉のキャビネット、中間色木目調キャビネット、ベージュの床、白いキッチンカウンター) の写真
マイアミにあるコンテンポラリースタイルのおしゃれなウェット バー (L型、アンダーカウンターシンク、フラットパネル扉のキャビネット、中間色木目調キャビネット、ベージュの床、白いキッチンカウンター) の写真
ウェット バーの写真
54
