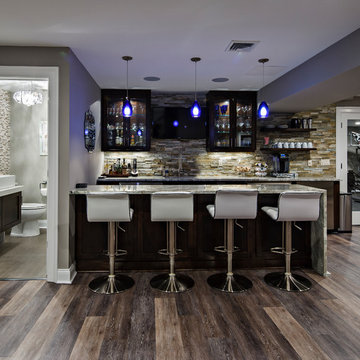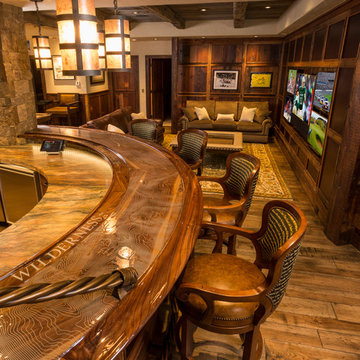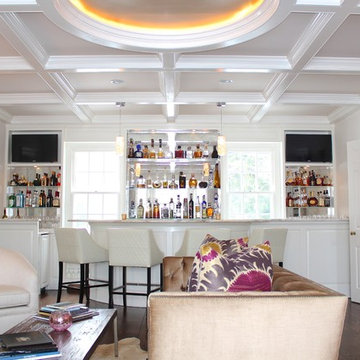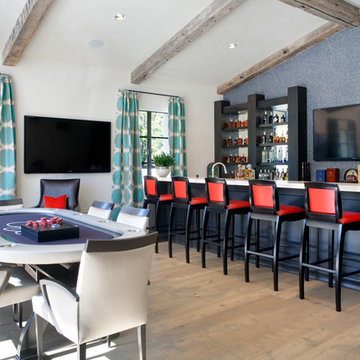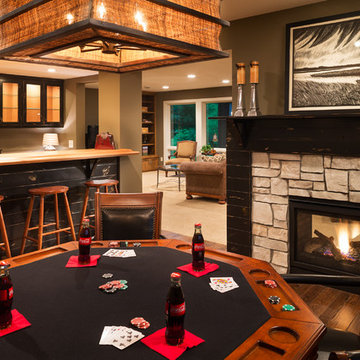広いホームバーの写真
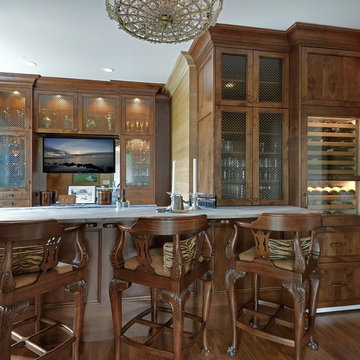
Photos by William Quarles.
Architect Tyler Smyth
Built by Robert Paige Cabinetry
チャールストンにあるラグジュアリーな広いトラディショナルスタイルのおしゃれな着席型バー (ll型、ガラス扉のキャビネット、中間色木目調キャビネット、大理石カウンター、無垢フローリング) の写真
チャールストンにあるラグジュアリーな広いトラディショナルスタイルのおしゃれな着席型バー (ll型、ガラス扉のキャビネット、中間色木目調キャビネット、大理石カウンター、無垢フローリング) の写真
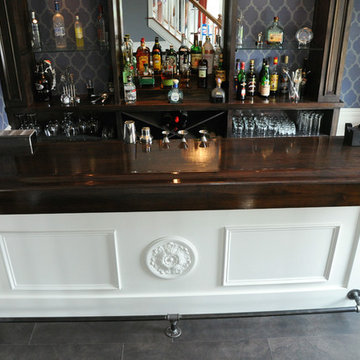
Photo by Hannah Corey
ニューヨークにある広いコンテンポラリースタイルのおしゃれな着席型バー (ll型、オープンシェルフ、濃色木目調キャビネット、木材カウンター) の写真
ニューヨークにある広いコンテンポラリースタイルのおしゃれな着席型バー (ll型、オープンシェルフ、濃色木目調キャビネット、木材カウンター) の写真
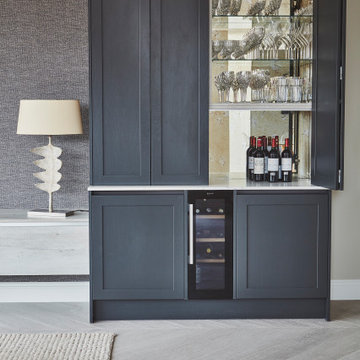
The heart of this modern family home features a large open-plan kitchen, dining and living area. The kitchen is fitted with floor-to-ceiling cabinetry to maximise storage.
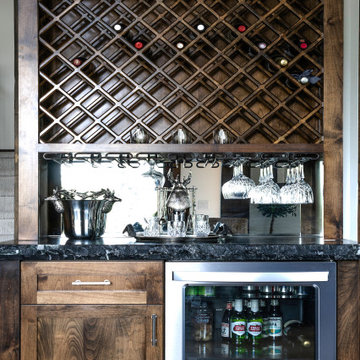
A built-in bar area complete with a beverage fridge, wine bottle storage and hangers for wine glasses. A traditional kitchen with rough edge granite countertops and a large walnut island in the center. This kitchen features both open and closed storage options and a large built-in display cabinet. the sink is a textured apron front with a farmhouse styled faucet.
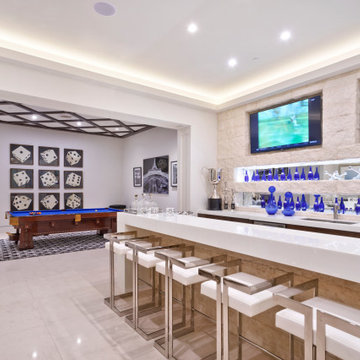
オレンジカウンティにある高級な広いトランジショナルスタイルのおしゃれなホームバー (アンダーカウンターシンク、濃色木目調キャビネット、オニキスカウンター、茶色いキッチンパネル、木材のキッチンパネル、茶色いキッチンカウンター) の写真
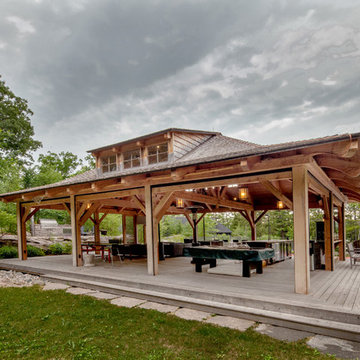
This traditional home located on Lake Rosseau is every athlete’s dream home. With a tennis court, a basketball court and two outdoor bars there is always something to do on Blackforest Island. The outdoor bar located beside the tennis court lies under a large timber frame gazebo supported by structural beams throughout the space. Moving down toward the water is a second bar area with a shingled roof, perfect for those hot summer days on the lake.
Featured in the interior of this Lake Rosseau cottage is a large open concept sunroom with folding sliding doors that walk out onto the outdoor patio. This space is not only great for entertaining but a great way to connect with nature at the cottage. The all white interior screams lake house and is a classic and timeless style.
Tamarack North prides their company of professional engineers and builders passionate about serving Muskoka, Lake of Bays and Georgian Bay with fine seasonal homes.
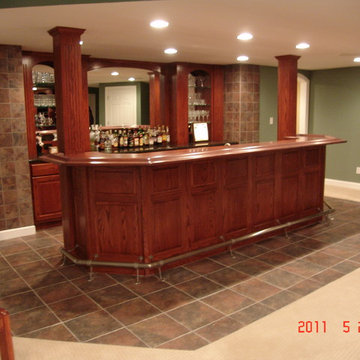
Lily Otte
セントルイスにある高級な広いトラディショナルスタイルのおしゃれな着席型バー (I型、アンダーカウンターシンク、濃色木目調キャビネット、御影石カウンター、セラミックタイルの床、レイズドパネル扉のキャビネット) の写真
セントルイスにある高級な広いトラディショナルスタイルのおしゃれな着席型バー (I型、アンダーカウンターシンク、濃色木目調キャビネット、御影石カウンター、セラミックタイルの床、レイズドパネル扉のキャビネット) の写真

An enchanting mix of materials highlights this 2,500-square-foot design. A light-filled center entrance connects the main living areas on the roomy first floor with an attached two-car garage in this inviting, four bedroom, five-and-a-half bath abode. A large fireplace warms the hearth room, which is open to the dining and sitting areas. Nearby are a screened-in porch and a family-friendly kitchen. Upstairs are two bedrooms, a great room and bunk room; downstairs you’ll find a traditional gathering room, exercise area and guest bedroom.
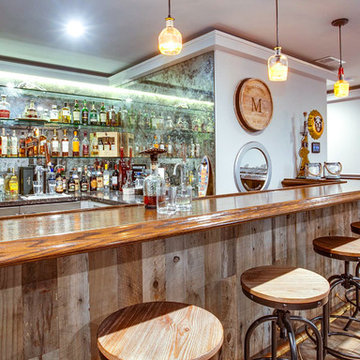
ロサンゼルスにある広いビーチスタイルのおしゃれな着席型バー (ll型、ガラス扉のキャビネット、ヴィンテージ仕上げキャビネット、木材カウンター、茶色いキッチンカウンター) の写真
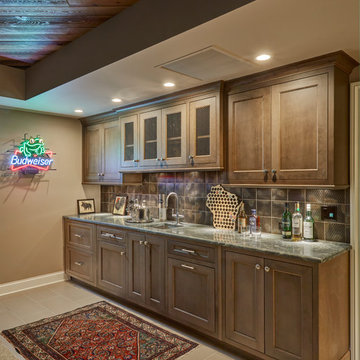
他の地域にあるお手頃価格の広いトラディショナルスタイルのおしゃれな着席型バー (ll型、ドロップインシンク、レイズドパネル扉のキャビネット、中間色木目調キャビネット、大理石カウンター、マルチカラーのキッチンパネル、石タイルのキッチンパネル、セラミックタイルの床、ベージュの床) の写真
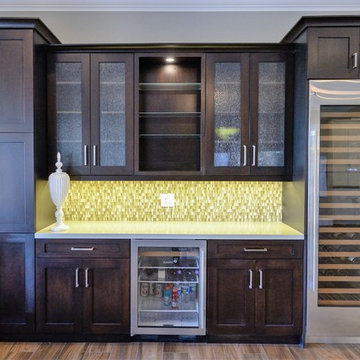
Designer Daniel Matus
ラスベガスにある高級な広いトランジショナルスタイルのおしゃれなウェット バー (茶色い床、I型、落し込みパネル扉のキャビネット、濃色木目調キャビネット、珪岩カウンター、ベージュキッチンパネル、モザイクタイルのキッチンパネル、濃色無垢フローリング) の写真
ラスベガスにある高級な広いトランジショナルスタイルのおしゃれなウェット バー (茶色い床、I型、落し込みパネル扉のキャビネット、濃色木目調キャビネット、珪岩カウンター、ベージュキッチンパネル、モザイクタイルのキッチンパネル、濃色無垢フローリング) の写真
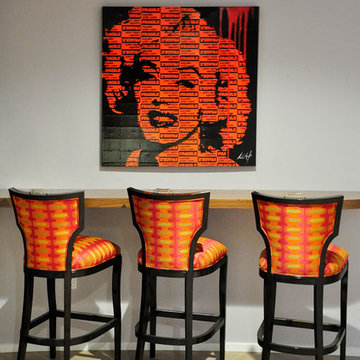
A bar seating area with a wooden table, with colorful bar seats that coordinate perfectly with the red and black Marilyn Monroe portrait.
Designed by Crespo Design Group, who also serves Malibu, Tampa, New York City, the Caribbean, and other areas throughout the United States.
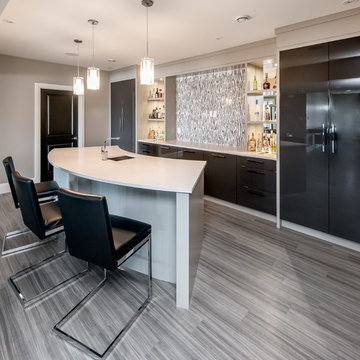
This eye catching bar is done in a cream lacquer and grey high gloss. White quartz countertops look stunning with this two combination finish.
Redl Kitchens
156 Jessop Avenue
Saskatoon, SK S7N 1Y4
10341-124th Street
Edmonton, AB T5N 3W1
1733 McAra St
Regina, SK, S4N 6H5
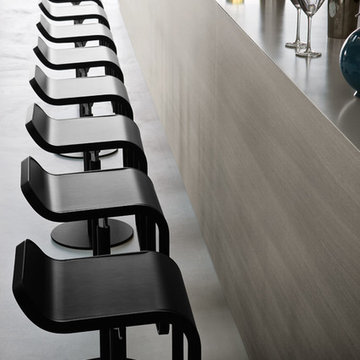
LEM. Design by Shin & Tomoko Azumi (2000). An iconic stool. The lines of its closed, perfect form delineate the minimum indispensable volume, achieving a measured and timeless elegance. An entire family of Lem stools featuring a range of bright colors, and a variety of textures and materials has now been developed in the basics of the initial concept. A versatile LaPalma classic for the contract segment, used widely for a broad range of both commercial and residential applications.
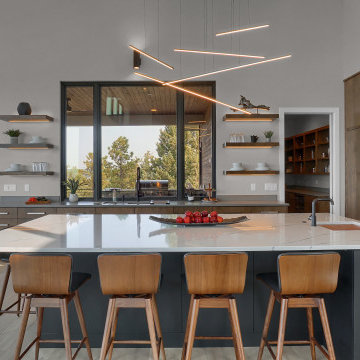
About This Project: Modern design mixed with traditional mountain home touches and beautiful high-end finishes are just a small part of what you will love about this home. The design team has curated luxury finishes and quality furnishings for this home that compliment the architecture and provide the homeowners with on-trend, comfortable, lasting style.
Wide, plank-wood flooring throughout sets the tone for this home dressed with beautiful custom cabinetry and built-ins. There are modern and unique lighting fixtures and a gourmet kitchen with an impressive steel hood. Luxurious fabrics, varying shades of wood, steel and stone are expertly used throughout the home, and the ultimate result is a retreat from the world that the family will enjoy for many years to come.
Waterstone City Homes is a member of the Certified Luxury Builders Network.
Certified Luxury Builders is a network of leading custom home builders and luxury home and condo remodelers who create 5-Star experiences for luxury home and condo owners from New York to Los Angeles and Boston to Naples.
As a Certified Luxury Builder, Waterstone City Homes is proud to feature photos of select projects from our members around the country to inspire you with design ideas. Please feel free to contact the specific Certified Luxury Builder with any questions or inquiries you may have about their projects. Please visit www.CLBNetwork.com for a directory of CLB members featured on Houzz and their contact information.
広いホームバーの写真
144
