広いホームバーの写真
絞り込み:
資材コスト
並び替え:今日の人気順
写真 2501〜2520 枚目(全 10,402 枚)
1/2
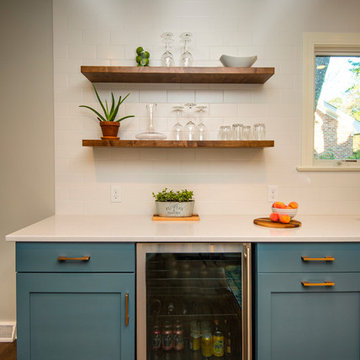
Photography: Jason Stemple
チャールストンにある高級な広いおしゃれなホームバー (コの字型、アンダーカウンターシンク、シェーカースタイル扉のキャビネット、青いキャビネット、クオーツストーンカウンター、青いキッチンパネル、セラミックタイルのキッチンパネル、濃色無垢フローリング、茶色い床、白いキッチンカウンター) の写真
チャールストンにある高級な広いおしゃれなホームバー (コの字型、アンダーカウンターシンク、シェーカースタイル扉のキャビネット、青いキャビネット、クオーツストーンカウンター、青いキッチンパネル、セラミックタイルのキッチンパネル、濃色無垢フローリング、茶色い床、白いキッチンカウンター) の写真
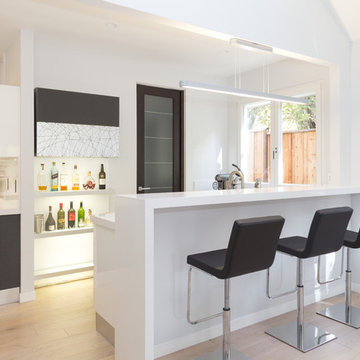
Bar base cabinets from the Erika collection with a white glossy finish. Wall cabinets: Volare Graphite matte with designed glass. Open shelves with light.
Silestone quartz countertop in White Zeus Extreme.
Photo: Jenn Virskus / http://jenn.virskus.com/
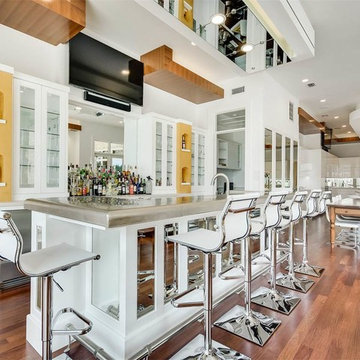
Gather and chat with friends at this home's spacious bar. Enjoy appetizers or after dinner drinks in this space open to the kitchen.
オースティンにある高級な広いコンテンポラリースタイルのおしゃれな着席型バー (I型、ドロップインシンク、ガラス扉のキャビネット、白いキャビネット、ステンレスカウンター、白いキッチンパネル、ミラータイルのキッチンパネル、無垢フローリング) の写真
オースティンにある高級な広いコンテンポラリースタイルのおしゃれな着席型バー (I型、ドロップインシンク、ガラス扉のキャビネット、白いキャビネット、ステンレスカウンター、白いキッチンパネル、ミラータイルのキッチンパネル、無垢フローリング) の写真
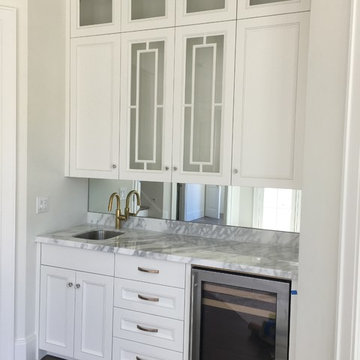
ダラスにある高級な広いトランジショナルスタイルのおしゃれなウェット バー (コの字型、アンダーカウンターシンク、インセット扉のキャビネット、白いキャビネット、大理石カウンター、白いキッチンパネル、石スラブのキッチンパネル、濃色無垢フローリング、茶色い床、白いキッチンカウンター) の写真
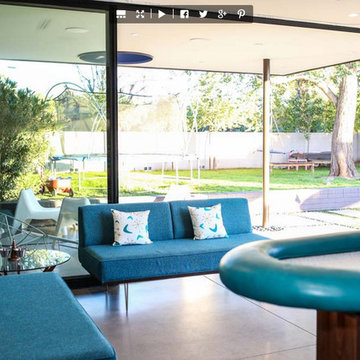
A passion project for The Fernandes family, “The Haverly” is the culmination of a multi-year dream for the clients, who had envisioned a complimentary pool house to go with their authentic mid-century modern home since purchasing it years ago. They took their time, scouring construction sites for the unique Haver Block, a pre-cast signature brick, long since out of production, that was a staple of famed local architect, Ralph Haver. They also obtained and held onto period-appropriate decorative panels from the Biltmore during one of its many remodels.
The structure itself takes outdoor/indoor living to another level, with 30 linear feet of the exterior being retractable floor-to-ceiling glass panels, meeting on a corner. This presented a fun design challenge for Zach Burns of MODE Architecture, who had to figure out how to cantilever the majority of the exterior roof with a minimum of visible support. The glass is offset by exposed CMU, with a specific linear grout pattern, and a metal roof fascia with complementary linear detail.
The focal point of course is the custom-made walnut bar, complete with period-specific “boomerang” laminate tops and padded leather bar rail. Behind the bar is a commercial-grade bar set up, highlighted by an 80” TV with the capability to split into 4 smaller pictures (period specific to the 21st century!) The bathroom tile matches the pool coping tile, the cozy semi-private office is enhanced by a gorgeous piece of 1950s furniture, and the one-of-a-kind neon sign was a gift from Regency to close friends.
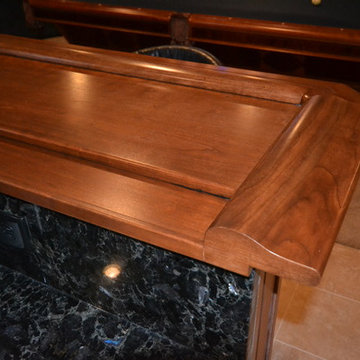
Spacious basement bar with Fieldstone Bar Cabinetry. Cherry wood species with stain color, Toffee, with a Chocolate Glaze. 27” base cabinets on back wall each have bottom roll trays in them for ease of use and storage. Square raised panel with roping border. Volga Blue granite topped the gorgeous cabinetry.
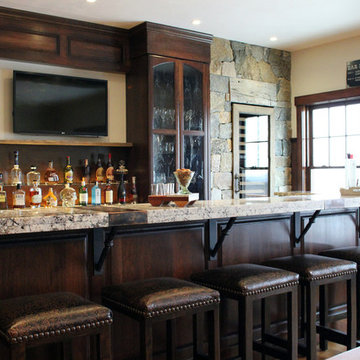
A perfect blend of old world charm and modern luxury, this home is sure to be a neighborhood favorite. An open layout with inviting fireplaces make this the perfect place for entertaining and relaxing. Around the home you will find unique stone accents, wood and metal staircases, custom kitchen and bathrooms, and a rec room complete with bar and pool table.
This craftsman style residence uses a mix of the Boston Blend Mosaic and Square & Rectangular thin stone veneer. It was used as a kitchen backsplash, interior wall accent, on multiple fireplaces, and stone archways. Great care was taken so the stones could be installed without a mortared joint. Corners were used along archways to create the illusion of full thickness stones and to allow for a more consistent and complete look. Scattered throughout, the mason cut custom large pieces of stone and wood to use as focal points.
New England’s finest real stone veneer was the perfect choice to pair with the rustic décor. The variety of colors offered in our popular Boston Blend complement any design setting with an elegant touch.
For more photos and video, please visit www.stoneyard.com/973
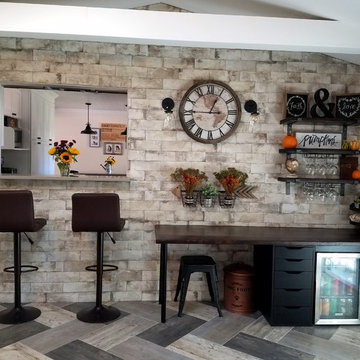
The wall tiles are 4" x 12" Anatolia Del Conca in the color Bianco. The floor is Armstrong Alterna 12" x 24" Reserve Mix-Historic District in a herringbone pattern.
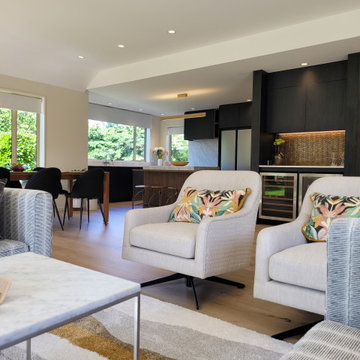
Side by side wine and drinks fridges sit comfortably beside the new kitchen. Complimentary finishes have been used throughout, with feature tile used to differentiate these areas. This sits along side the open plan living room and dining areas for a completed entertaining zone.
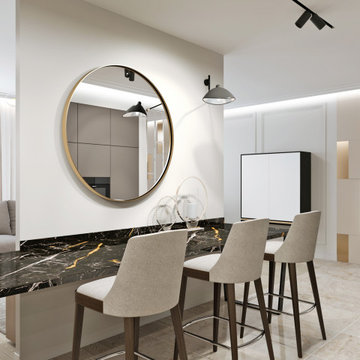
Барная зона общего пространства включающего гостиную, столовую, кухню.
Каменный барный стол можно использовать как рабочую поверхность для приготовления пищи. Как место для завтраков.
За простенком находиться гостиная. С права мы видим шкаф отделанный латунными панелями.
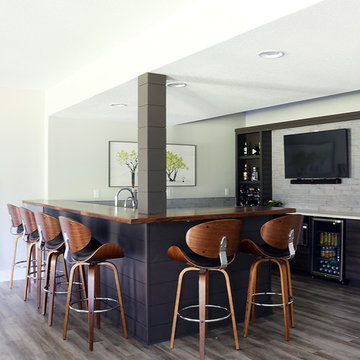
See more of this finished basement project at https://www.jillianlare.com/finished-basement-remodel-reveal/.
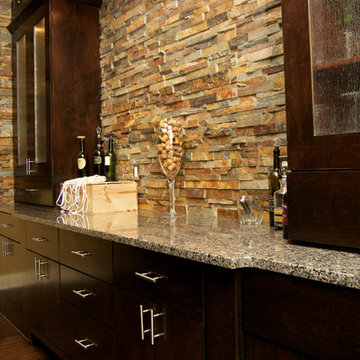
カンザスシティにある高級な広いモダンスタイルのおしゃれな着席型バー (I型、アンダーカウンターシンク、フラットパネル扉のキャビネット、濃色木目調キャビネット、御影石カウンター、茶色いキッチンパネル、石タイルのキッチンパネル、濃色無垢フローリング、茶色い床、グレーのキッチンカウンター) の写真
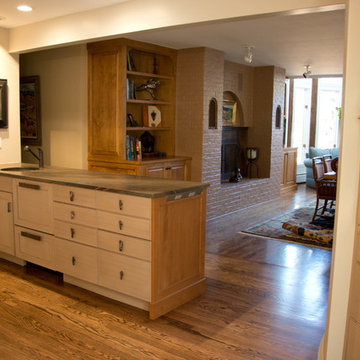
Adding door panels to all appliances provides a clean crisp look. At the peninsula is a two drawer dishwasher. Angle power strip was added on side of peninsula to avoid cutting hole for an ugly receptacle plate.
Interior Designer Patra Attig
Amanda Lee Neiges
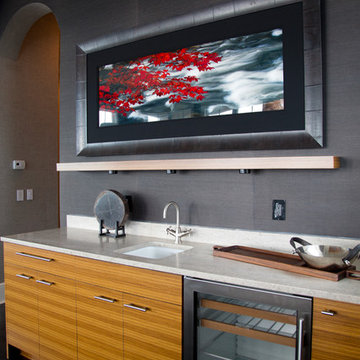
マイアミにある広いコンテンポラリースタイルのおしゃれなウェット バー (I型、アンダーカウンターシンク、フラットパネル扉のキャビネット、濃色木目調キャビネット、ステンレスカウンター、濃色無垢フローリング) の写真

This 5,600 sq ft. custom home is a blend of industrial and organic design elements, with a color palette of grey, black, and hints of metallics. It’s a departure from the traditional French country esthetic of the neighborhood. Especially, the custom game room bar. The homeowners wanted a fun ‘industrial’ space that was far different from any other home bar they had seen before. Through several sketches, the bar design was conceptualized by senior designer, Ayca Stiffel and brought to life by two talented artisans: Alberto Bonomi and Jim Farris. It features metalwork on the foot bar, bar front, and frame all clad in Corten Steel and a beautiful walnut counter with a live edge top. The sliding doors are constructed from raw steel with brass wire mesh inserts and glide over open metal shelving for customizable storage space. Matte black finishes and brass mesh accents pair with soapstone countertops, leather barstools, brick, and glass. Porcelain floor tiles are placed in a geometric design to anchor the bar area within the game room space. Every element is unique and tailored to our client’s personal style; creating a space that is both edgy, sophisticated, and welcoming.
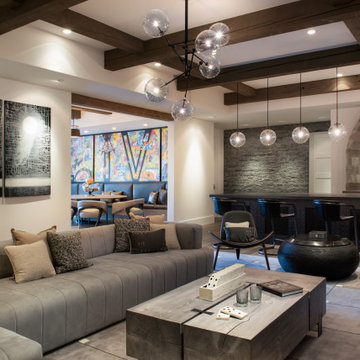
他の地域にある広いインダストリアルスタイルのおしゃれな着席型バー (ウォールシェルフ、黒いキャビネット、コンクリートカウンター、ミラータイルのキッチンパネル、無垢フローリング、茶色い床、グレーのキッチンカウンター) の写真
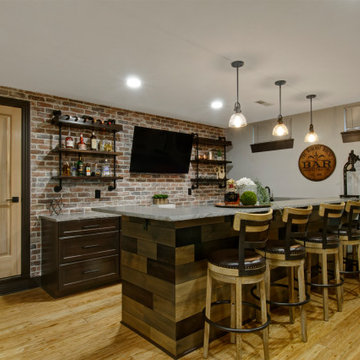
Rustic Basement Concept- with cork flooring. fireplace, open shelving, bar area, wood paneling in Columbus
コロンバスにある高級な広いラスティックスタイルのおしゃれなホームバー (竹フローリング、ベージュの床) の写真
コロンバスにある高級な広いラスティックスタイルのおしゃれなホームバー (竹フローリング、ベージュの床) の写真
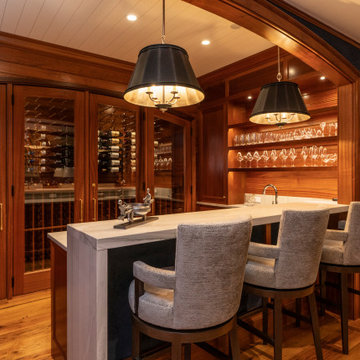
ボストンにある広いビーチスタイルのおしゃれなウェット バー (コの字型、アンダーカウンターシンク、ガラス扉のキャビネット、中間色木目調キャビネット、大理石カウンター、茶色いキッチンパネル、木材のキッチンパネル、無垢フローリング、茶色い床、マルチカラーのキッチンカウンター) の写真
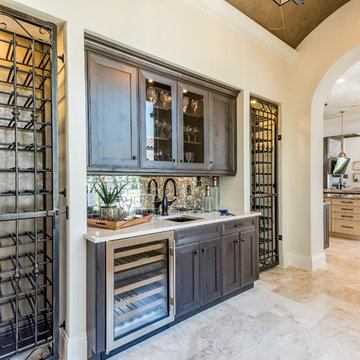
オーランドにある広い地中海スタイルのおしゃれなウェット バー (I型、アンダーカウンターシンク、落し込みパネル扉のキャビネット、濃色木目調キャビネット、クオーツストーンカウンター、ミラータイルのキッチンパネル、ベージュの床、ベージュのキッチンカウンター) の写真
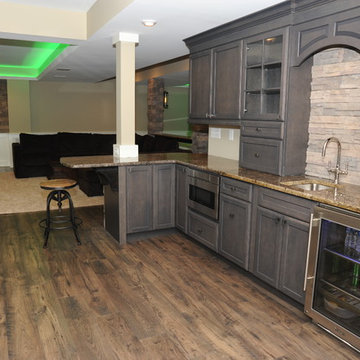
ニューヨークにある広いトランジショナルスタイルのおしゃれな着席型バー (L型、アンダーカウンターシンク、落し込みパネル扉のキャビネット、グレーのキャビネット、御影石カウンター、ベージュキッチンパネル、石タイルのキッチンパネル、濃色無垢フローリング、茶色い床) の写真
広いホームバーの写真
126