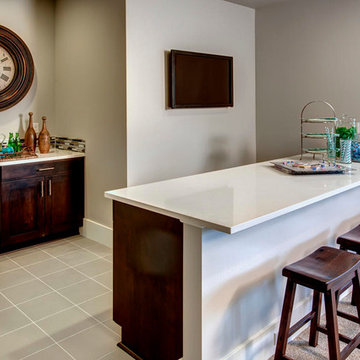ホームバー (シンクなし) の写真
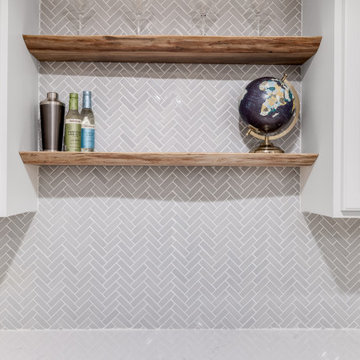
Sometimes things just happen organically. This client reached out to me in a professional capacity to see if I wanted to advertise in his new magazine. I declined at that time because as team we have chosen to be referral based, not advertising based.
Even with turning him down, he and his wife decided to sign on with us for their basement... which then upon completion rolled into their main floor (part 2).
They wanted a very distinct style and already had a pretty good idea of what they wanted. We just helped bring it all to life. They wanted a kid friendly space that still had an adult vibe that no longer was based off of furniture from college hand-me-down years.
Since they loved modern farmhouse style we had to make sure there was shiplap and also some stained wood elements to warm up the space.
This space is a great example of a very nice finished basement done cost-effectively without sacrificing some comforts or features.
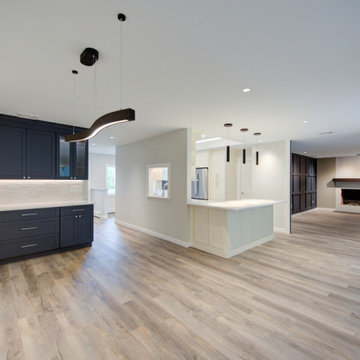
Discover the enchanting secret behind our latest project with @liccrenovations - a stunning dark blue dry bar that seamlessly doubles as a hutch for the upcoming dining space. Stay tuned for the grand reveal! ✨
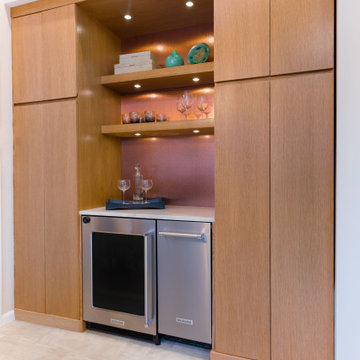
This kitchen renovation features custom rift white oak cabinetry and painted cabinetry in Benjamin Moore Narragansett Green HC-157. The slab cabinet doors and drawers with concealed pulls creates a clean minimalist look with beautiful horizontal tile. This kitchen uses an interesting mixture of metal finishes including a custom copper hood and back splash with other black accents. Seating was maximized with the use of a custom wood banquette. The use of specialty inserts such as a pot and pan pullout, peg drawers for dishes, cutlery divider, oil and spice pullouts ensure that everything has its proper place and maximized functional storage.
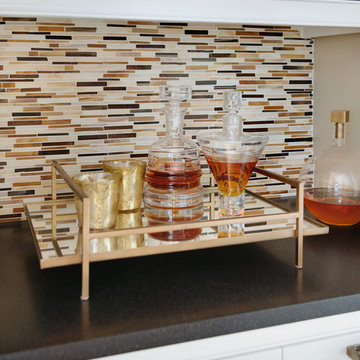
Elongated glass tiles create the backsplash for this modern butler’s pantry. Hues of amber, ivory and deep brown effortlessly marry the off-white cabinets to the honed black granite countertop. A gold and mirrored tray proudly displays an assortment of crystal decanters and complements the cabinets’ Rocky Mountain hardware.
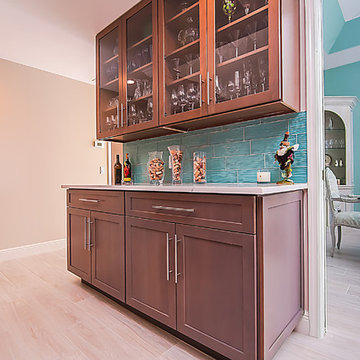
Kaunis Hetki Photography
マイアミにあるお手頃価格の小さなトランジショナルスタイルのおしゃれなホームバー (シンクなし、シェーカースタイル扉のキャビネット、グレーのキャビネット、珪岩カウンター、青いキッチンパネル、サブウェイタイルのキッチンパネル、磁器タイルの床、グレーの床) の写真
マイアミにあるお手頃価格の小さなトランジショナルスタイルのおしゃれなホームバー (シンクなし、シェーカースタイル扉のキャビネット、グレーのキャビネット、珪岩カウンター、青いキッチンパネル、サブウェイタイルのキッチンパネル、磁器タイルの床、グレーの床) の写真
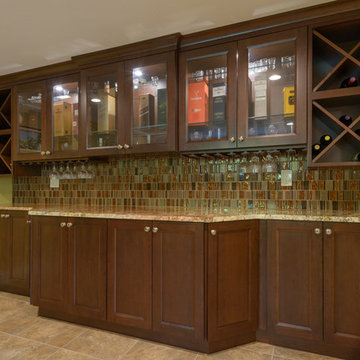
ボストンにあるトランジショナルスタイルのおしゃれなウェット バー (I型、シンクなし、シェーカースタイル扉のキャビネット、濃色木目調キャビネット、御影石カウンター、マルチカラーのキッチンパネル、モザイクタイルのキッチンパネル、セラミックタイルの床、ベージュの床、ベージュのキッチンカウンター) の写真
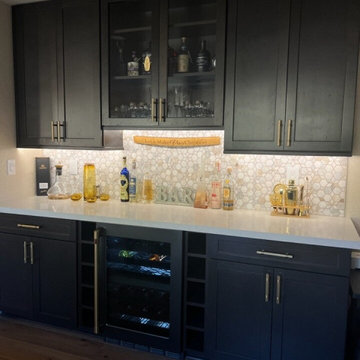
This full home remodel included a new built-in bar that will be perfect for entertaining family and friends. Designed with Waypoint Living Spaces cabinetry in a Cherry Slate finish, polished quartz countertops and marble tile.
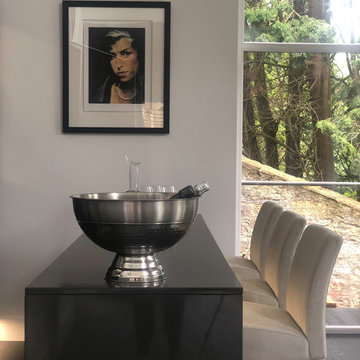
This home bar was designed for a new house being built. The work top is Ural Grey Quartz and the shelves and carcass is Anthracite Mountain Larch and glass. This looks great with the mirrored backs, LED lighting and customers choice of bar stools.
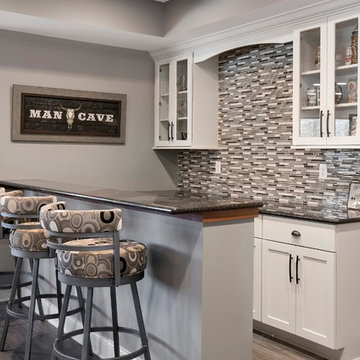
ミネアポリスにある小さなトランジショナルスタイルのおしゃれな着席型バー (ll型、シンクなし、シェーカースタイル扉のキャビネット、白いキャビネット、御影石カウンター、マルチカラーのキッチンパネル、淡色無垢フローリング、グレーの床、モザイクタイルのキッチンパネル) の写真
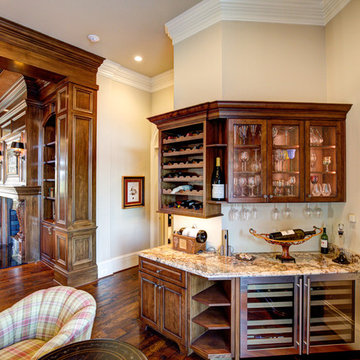
他の地域にある中くらいなコンテンポラリースタイルのおしゃれなウェット バー (L型、シンクなし、ガラス扉のキャビネット、中間色木目調キャビネット、御影石カウンター、無垢フローリング、茶色い床) の写真
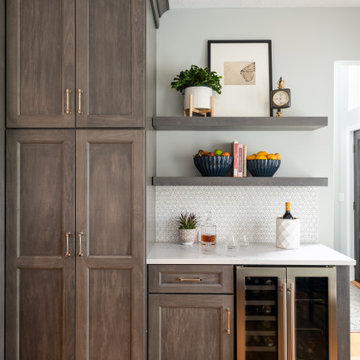
他の地域にあるトランジショナルスタイルのおしゃれなホームバー (I型、シンクなし、落し込みパネル扉のキャビネット、グレーのキャビネット、マルチカラーのキッチンパネル、大理石のキッチンパネル、無垢フローリング、茶色い床、白いキッチンカウンター) の写真
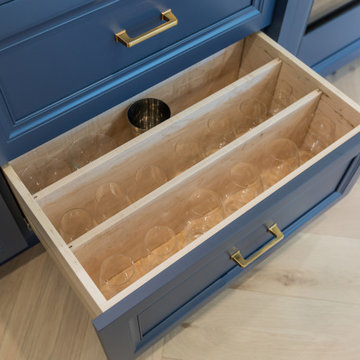
バンクーバーにある高級な小さなトラディショナルスタイルのおしゃれなウェット バー (ll型、シンクなし、インセット扉のキャビネット、青いキャビネット、クオーツストーンカウンター、マルチカラーのキッチンパネル、モザイクタイルのキッチンパネル、淡色無垢フローリング、ベージュの床、白いキッチンカウンター) の写真
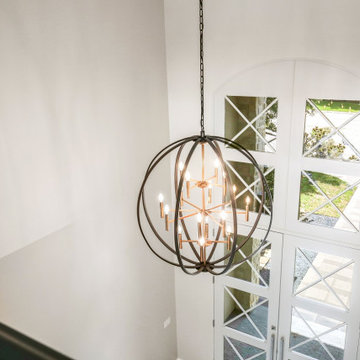
A grand entrance for a grand home! When you walk into this remodeled home you are greeted by two gorgeous chandeliers form Hinkley Lighting that lights up the newly open space! A custom-designed wine wall featuring wine racks from Stac and custom glass doors grace the dining area followed by a secluded dry bar to hold all of the glasses, liquor, and cold items. What a way to say welcome home!
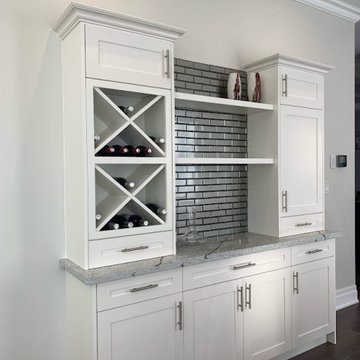
トロントにある小さなおしゃれなドライ バー (I型、シンクなし、シェーカースタイル扉のキャビネット、白いキャビネット、グレーのキッチンパネル、グレーのキッチンカウンター) の写真
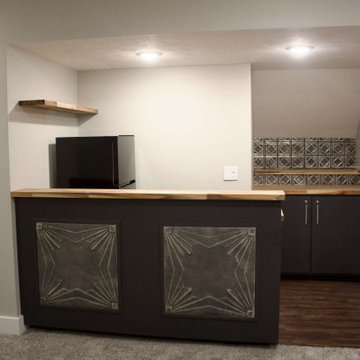
グランドラピッズにある高級な小さなトラディショナルスタイルのおしゃれなドライ バー (シンクなし、フラットパネル扉のキャビネット、青いキャビネット、木材カウンター、メタルタイルのキッチンパネル、ラミネートの床、茶色い床) の写真
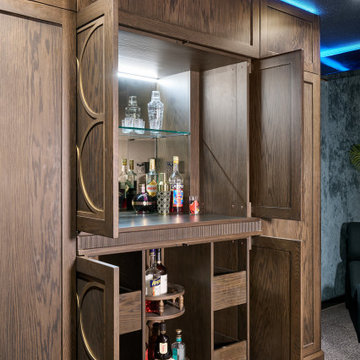
パースにある高級な広いミッドセンチュリースタイルのおしゃれなドライ バー (I型、シンクなし、落し込みパネル扉のキャビネット、濃色木目調キャビネット、木材カウンター、グレーのキッチンパネル、ミラータイルのキッチンパネル、カーペット敷き、グレーの床、茶色いキッチンカウンター) の写真
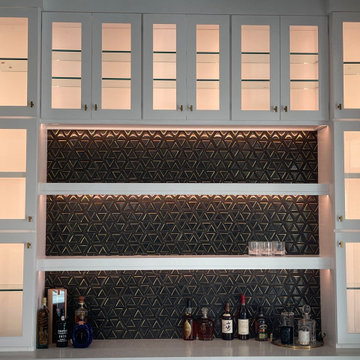
close up Completed home bar with glass shelving
オレンジカウンティにある高級な中くらいなトランジショナルスタイルのおしゃれなドライ バー (I型、シンクなし、シェーカースタイル扉のキャビネット、白いキャビネット、クオーツストーンカウンター、黒いキッチンパネル、ガラスタイルのキッチンパネル、磁器タイルの床、グレーの床、グレーのキッチンカウンター) の写真
オレンジカウンティにある高級な中くらいなトランジショナルスタイルのおしゃれなドライ バー (I型、シンクなし、シェーカースタイル扉のキャビネット、白いキャビネット、クオーツストーンカウンター、黒いキッチンパネル、ガラスタイルのキッチンパネル、磁器タイルの床、グレーの床、グレーのキッチンカウンター) の写真
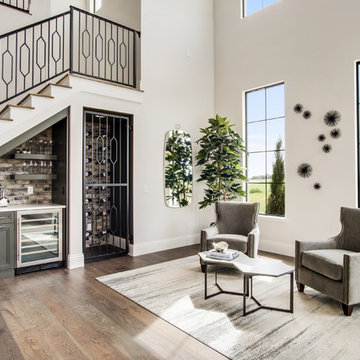
オーランドにある中くらいなコンテンポラリースタイルのおしゃれなウェット バー (I型、落し込みパネル扉のキャビネット、茶色いキャビネット、クオーツストーンカウンター、白いキッチンカウンター、シンクなし、茶色いキッチンパネル、レンガのキッチンパネル、濃色無垢フローリング、茶色い床) の写真
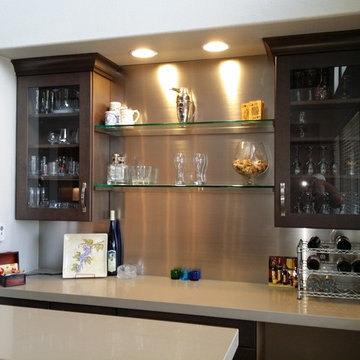
ラスベガスにある高級な中くらいなトランジショナルスタイルのおしゃれな着席型バー (コの字型、シンクなし、シェーカースタイル扉のキャビネット、茶色いキャビネット、クオーツストーンカウンター、グレーのキッチンパネル、メタルタイルのキッチンパネル、磁器タイルの床、マルチカラーの床、グレーのキッチンカウンター) の写真
ホームバー (シンクなし) の写真
120
