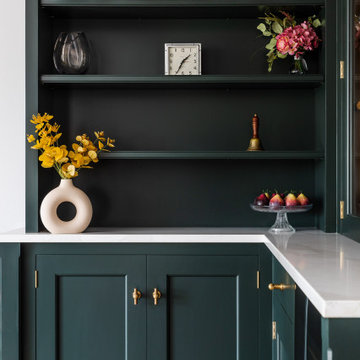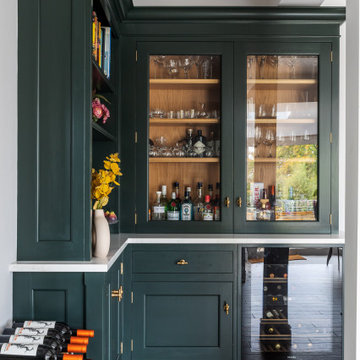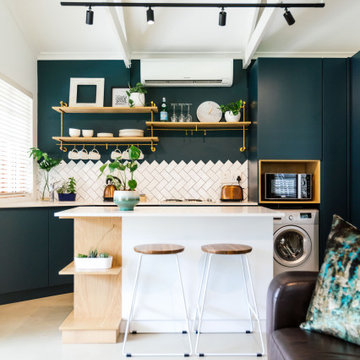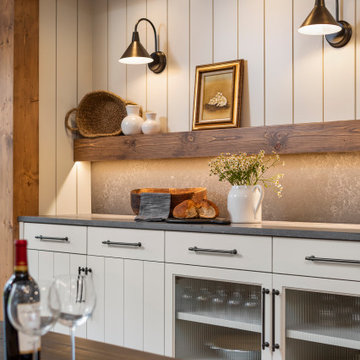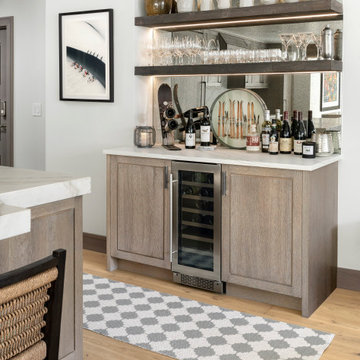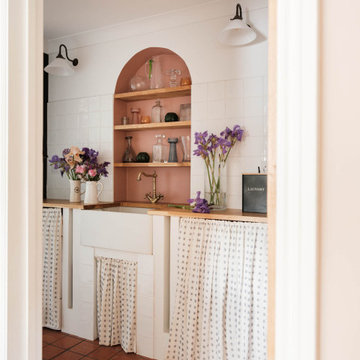ホームバーの写真
絞り込み:
資材コスト
並び替え:今日の人気順
写真 1581〜1600 枚目(全 131,685 枚)
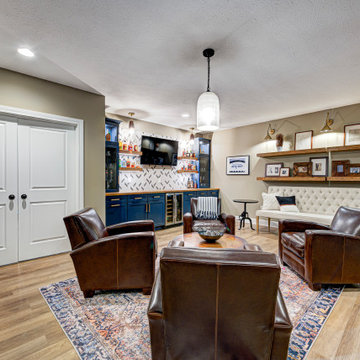
Our Carmel design-build studio was tasked with organizing our client’s basement and main floor to improve functionality and create spaces for entertaining.
In the basement, the goal was to include a simple dry bar, theater area, mingling or lounge area, playroom, and gym space with the vibe of a swanky lounge with a moody color scheme. In the large theater area, a U-shaped sectional with a sofa table and bar stools with a deep blue, gold, white, and wood theme create a sophisticated appeal. The addition of a perpendicular wall for the new bar created a nook for a long banquette. With a couple of elegant cocktail tables and chairs, it demarcates the lounge area. Sliding metal doors, chunky picture ledges, architectural accent walls, and artsy wall sconces add a pop of fun.
On the main floor, a unique feature fireplace creates architectural interest. The traditional painted surround was removed, and dark large format tile was added to the entire chase, as well as rustic iron brackets and wood mantel. The moldings behind the TV console create a dramatic dimensional feature, and a built-in bench along the back window adds extra seating and offers storage space to tuck away the toys. In the office, a beautiful feature wall was installed to balance the built-ins on the other side. The powder room also received a fun facelift, giving it character and glitz.
---
Project completed by Wendy Langston's Everything Home interior design firm, which serves Carmel, Zionsville, Fishers, Westfield, Noblesville, and Indianapolis.
For more about Everything Home, see here: https://everythinghomedesigns.com/
To learn more about this project, see here:
https://everythinghomedesigns.com/portfolio/carmel-indiana-posh-home-remodel

Homeowner wanted a modern wet bar with hints of rusticity. These custom cabinets have metal mesh inserts in upper cabinets and painted brick backsplash. The wine storage area is recessed into the wall to allow more open floor space

The dry bar is conveniently located between the kitchen and family room but utilizes the space underneath new 2nd floor stairs. Ample countertop space also doubles as additional buffet serving area. Just a tiny bit of the original shiplap wall remains as a accent wall behind floating shelves. Custom built-in cabinets offer additional kitchen storage.
希望の作業にぴったりな専門家を見つけましょう
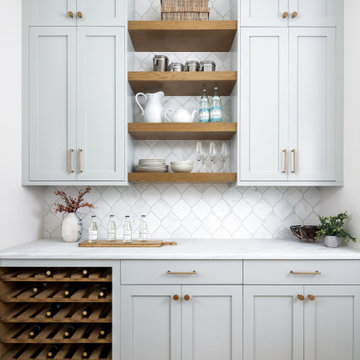
This home bar is designed to impress with its built-in wine storage and stylish floating shelves. The cabinets are painted in Benjamin Moore's Cliffside Gray HC-180, perfectly matching the kitchen cabinets for a cohesive and unified look. The wine storage provides a convenient and organized space for your favorite bottles, while the floating shelves offer a display area for glassware or decorative items. The bar/scullery is a tasteful addition to any home, combining functionality and aesthetics in a harmonious way.
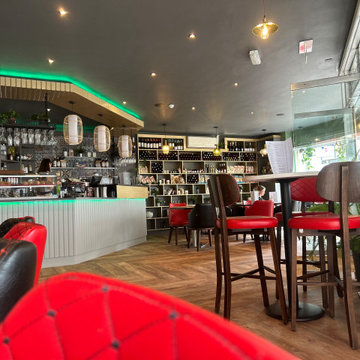
Retail restaurant design making use of recycled materials.
Restaurant design
ドーセットにあるエクレクティックスタイルのおしゃれなホームバーの写真
ドーセットにあるエクレクティックスタイルのおしゃれなホームバーの写真
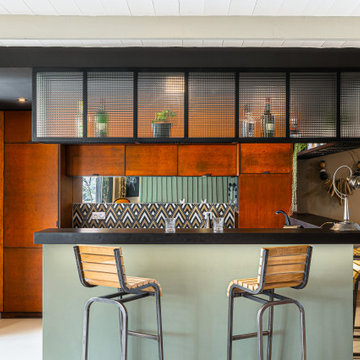
他の地域にあるコンテンポラリースタイルのおしゃれなホームバー (コの字型、フラットパネル扉のキャビネット、オレンジのキャビネット、マルチカラーのキッチンパネル、ベージュの床、黒いキッチンカウンター) の写真

Our client wanted to transform their home office into a room which they could get more use from, whilst taking advantage of the location it was at. With patio doors leading to their garden, a spot they spent lots of time socialising in, it made sense to create a home bar. This project was designed, supplied & installed by our team.
Would you like to create something similar in your home? We would love to hear from you. Enquire today by sending us a message.
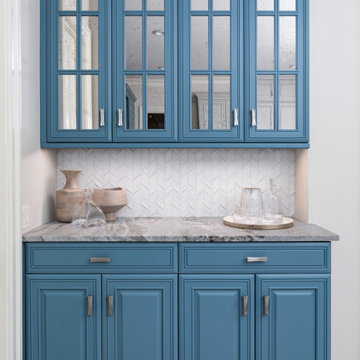
Beautifully designed kitchen bar with antiqued glass front on upper cabinetry. Designed and styled by Gracious Home Interiors in Charlotte, NC.
シャーロットにある小さなコンテンポラリースタイルのおしゃれなドライ バー (I型、シンクなし、青いキャビネット、白いキッチンパネル、ラミネートの床、グレーの床、マルチカラーのキッチンカウンター) の写真
シャーロットにある小さなコンテンポラリースタイルのおしゃれなドライ バー (I型、シンクなし、青いキャビネット、白いキッチンパネル、ラミネートの床、グレーの床、マルチカラーのキッチンカウンター) の写真
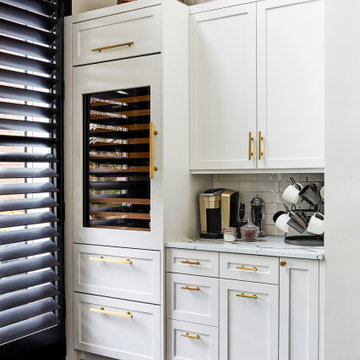
Project Developer John Audet
Designer Melissa Wood
Photography by Stacy Zarin Goldberg
ワシントンD.C.にあるシャビーシック調のおしゃれなホームバーの写真
ワシントンD.C.にあるシャビーシック調のおしゃれなホームバーの写真

Bar unit
メルボルンにあるコンテンポラリースタイルのおしゃれなウェット バー (I型、アンダーカウンターシンク、緑のキャビネット、大理石カウンター、マルチカラーのキッチンパネル、大理石のキッチンパネル、無垢フローリング、茶色い床、マルチカラーのキッチンカウンター) の写真
メルボルンにあるコンテンポラリースタイルのおしゃれなウェット バー (I型、アンダーカウンターシンク、緑のキャビネット、大理石カウンター、マルチカラーのキッチンパネル、大理石のキッチンパネル、無垢フローリング、茶色い床、マルチカラーのキッチンカウンター) の写真
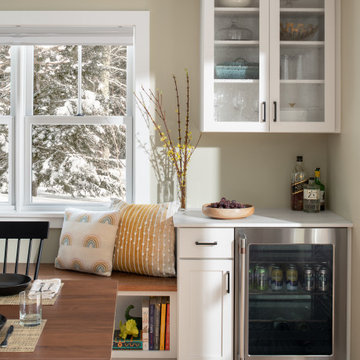
A reading nook with a small bar area. Perfect spot to watch the snow fall.
バーリントンにある小さなトランジショナルスタイルのおしゃれなホームバー (I型、ガラス扉のキャビネット、白いキャビネット、クオーツストーンカウンター、白いキッチンカウンター) の写真
バーリントンにある小さなトランジショナルスタイルのおしゃれなホームバー (I型、ガラス扉のキャビネット、白いキャビネット、クオーツストーンカウンター、白いキッチンカウンター) の写真
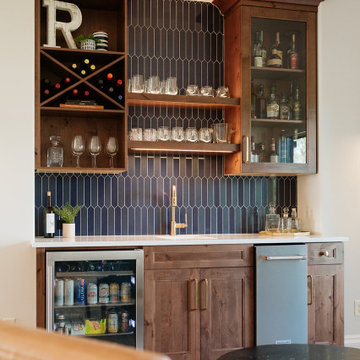
Cabinetry Details:
Brand: Sorrento
Door Style: FP740
Wood Species: Knotty Alder
Finish: Moreno
オマハにあるトランジショナルスタイルのおしゃれなホームバーの写真
オマハにあるトランジショナルスタイルのおしゃれなホームバーの写真

A home bar for a gathering or a quiet night with a sink and a mini fridge. Open shelving keep things interesting and ties in the oak flooring. We went with herringbone patterned ceramic tiles right to the ceiling for a dramatic look!

Modern speak easy vibe for this basement remodel. Created the arches under the family room extension to give it a retro vibe. Dramatic lighting and ceiling with ambient lighting add to the feeling of the space.
ホームバーの写真
80
