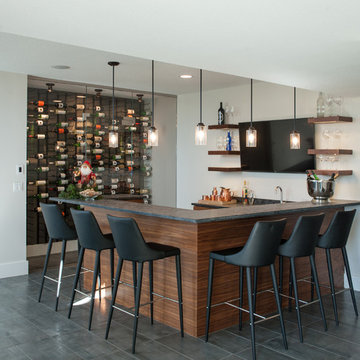ホームバーの写真
絞り込み:
資材コスト
並び替え:今日の人気順
写真 4301〜4320 枚目(全 131,684 枚)
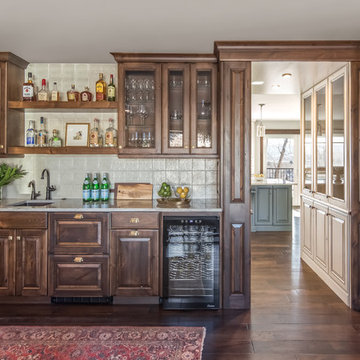
This is a lovely, 2 story home in Littleton, Colorado. It backs up to the High Line Canal and has truly stunning mountain views. When our clients purchased the home it was stuck in a 1980's time warp and didn't quite function for the family of 5. They hired us to to assist with a complete remodel. We took out walls, moved windows, added built-ins and cabinetry and worked with the clients more rustic, transitional taste. Check back for photos of the clients kitchen renovation! Photographs by Sara Yoder. Photo styling by Kristy Oatman.
FEATURED IN:
Colorado Homes & Lifestyles: A Divine Mix from the Kitchen Issue
Colorado Nest - The Living Room
Colorado Nest - The Bar
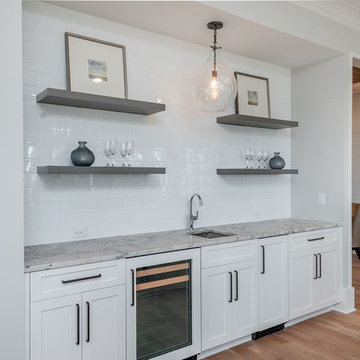
Keen Eye Marketing
チャールストンにある中くらいなビーチスタイルのおしゃれなウェット バー (I型、アンダーカウンターシンク、シェーカースタイル扉のキャビネット、白いキャビネット、クオーツストーンカウンター、白いキッチンパネル、サブウェイタイルのキッチンパネル、無垢フローリング、茶色い床、白いキッチンカウンター) の写真
チャールストンにある中くらいなビーチスタイルのおしゃれなウェット バー (I型、アンダーカウンターシンク、シェーカースタイル扉のキャビネット、白いキャビネット、クオーツストーンカウンター、白いキッチンパネル、サブウェイタイルのキッチンパネル、無垢フローリング、茶色い床、白いキッチンカウンター) の写真
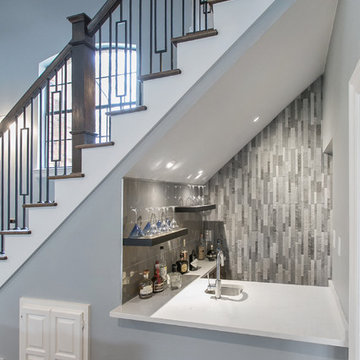
ダラスにある小さなコンテンポラリースタイルのおしゃれなウェット バー (I型、アンダーカウンターシンク、クオーツストーンカウンター、グレーのキッチンパネル、石タイルのキッチンパネル、白いキッチンカウンター) の写真
希望の作業にぴったりな専門家を見つけましょう
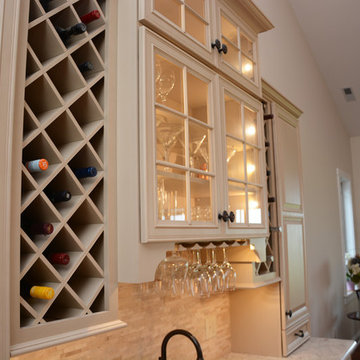
This built-in bar features Brighton Cabinetry with Lincoln Raised doors and Maple Masterpiece finish. The countertops are LG Viatera Aria quartz with demi bullnose edge.
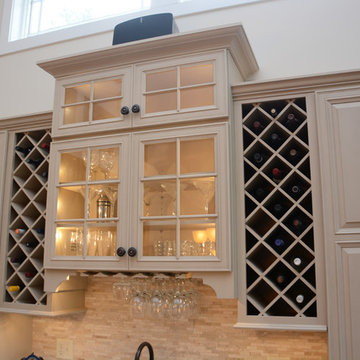
This built-in bar features Brighton Cabinetry with Lincoln Raised doors and Maple Masterpiece finish. The countertops are LG Viatera Aria quartz with demi bullnose edge.
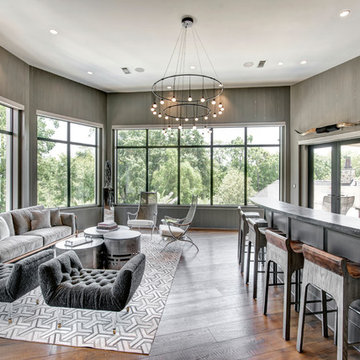
ヒューストンにあるトランジショナルスタイルのおしゃれな着席型バー (コの字型、落し込みパネル扉のキャビネット、グレーのキャビネット、グレーのキッチンパネル、無垢フローリング、茶色い床、グレーのキッチンカウンター) の写真
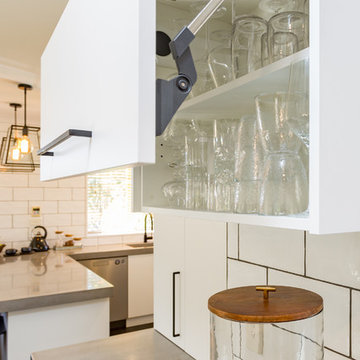
Blue Bird Photography
クライストチャーチにあるお手頃価格の小さなモダンスタイルのおしゃれなウェット バー (I型、フラットパネル扉のキャビネット、白いキャビネット、コンクリートカウンター、白いキッチンパネル、サブウェイタイルのキッチンパネル、濃色無垢フローリング、茶色い床、グレーのキッチンカウンター) の写真
クライストチャーチにあるお手頃価格の小さなモダンスタイルのおしゃれなウェット バー (I型、フラットパネル扉のキャビネット、白いキャビネット、コンクリートカウンター、白いキッチンパネル、サブウェイタイルのキッチンパネル、濃色無垢フローリング、茶色い床、グレーのキッチンカウンター) の写真
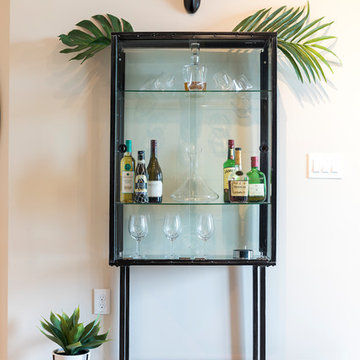
Design by EFE Creative Lab, Inc. All images by Iconic Virtual Studios
マイアミにあるコンテンポラリースタイルのおしゃれなホームバーの写真
マイアミにあるコンテンポラリースタイルのおしゃれなホームバーの写真
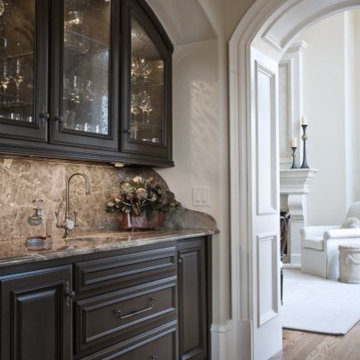
アトランタにある高級な中くらいなトラディショナルスタイルのおしゃれなウェット バー (I型、アンダーカウンターシンク、落し込みパネル扉のキャビネット、濃色木目調キャビネット、珪岩カウンター、ベージュキッチンパネル、石スラブのキッチンパネル、濃色無垢フローリング、茶色い床、ベージュのキッチンカウンター) の写真
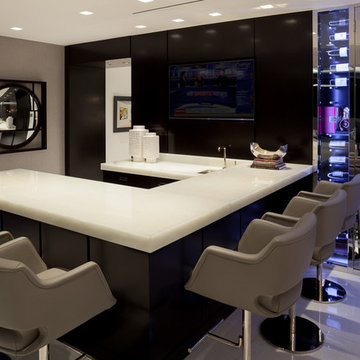
•Photo by Argonaut Architectural•
マイアミにあるラグジュアリーな広いコンテンポラリースタイルのおしゃれな着席型バー (珪岩カウンター、大理石の床、白い床、コの字型、白いキッチンカウンター) の写真
マイアミにあるラグジュアリーな広いコンテンポラリースタイルのおしゃれな着席型バー (珪岩カウンター、大理石の床、白い床、コの字型、白いキッチンカウンター) の写真
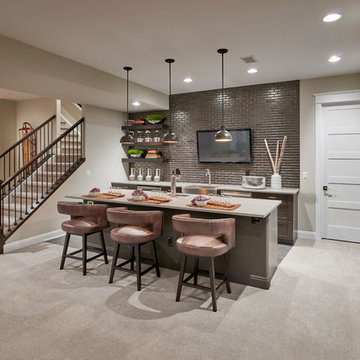
The basement bar of our Asheville model, designed with entertaining and comfort in mind.
Photo taken by Vic Moss.
デンバーにあるトラディショナルスタイルのおしゃれなホームバーの写真
デンバーにあるトラディショナルスタイルのおしゃれなホームバーの写真

Master bedroom suite wet bar
ロサンゼルスにあるラグジュアリーな小さなトランジショナルスタイルのおしゃれなウェット バー (I型、インセット扉のキャビネット、濃色木目調キャビネット、大理石カウンター、白いキッチンパネル、大理石のキッチンパネル、濃色無垢フローリング、茶色い床、ドロップインシンク、グレーのキッチンカウンター) の写真
ロサンゼルスにあるラグジュアリーな小さなトランジショナルスタイルのおしゃれなウェット バー (I型、インセット扉のキャビネット、濃色木目調キャビネット、大理石カウンター、白いキッチンパネル、大理石のキッチンパネル、濃色無垢フローリング、茶色い床、ドロップインシンク、グレーのキッチンカウンター) の写真
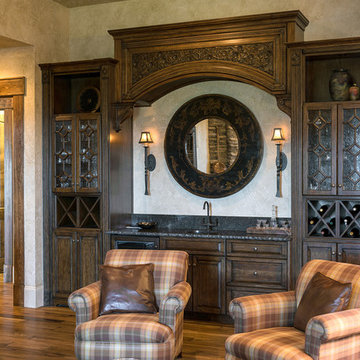
Custom bar area with open display, wine storage, wine glass storage behind German glass doors w/ mullions, beverage refrigerator with custom wood front, bar sink, arched header with corbels (brackets), and a custom arched wood-carved panel to accent owner's furniture piece (pictured at left).
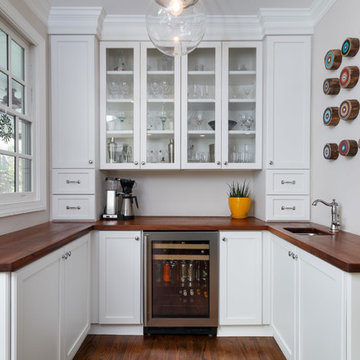
ローリーにあるトランジショナルスタイルのおしゃれなウェット バー (コの字型、アンダーカウンターシンク、ガラス扉のキャビネット、白いキャビネット、木材カウンター、濃色無垢フローリング、茶色い床) の写真
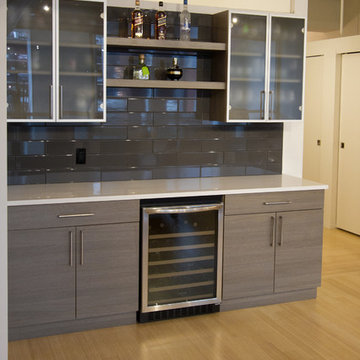
Where contemporary and industrial marry into the perfect downtown loft. This remodel, done by Grand Homes & Renovations, features a wet bar, all new flooring without, floating vanity in the bathroom, open concept living room and kitchen, beautiful flat panel cabinets, and a large kitchen island.
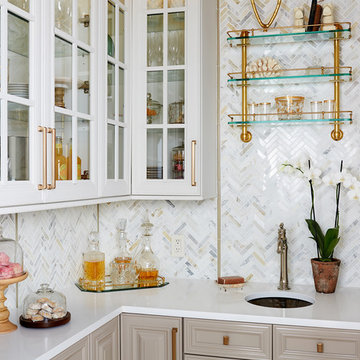
Design Team: Allie Mann, Alexandria Hubbard, Hope Hassell, Elena Eskandari
Photography by: Stacy Zarin Goldberg
ワシントンD.C.にある小さなトランジショナルスタイルのおしゃれなホームバー (L型、グレーのキッチンパネル) の写真
ワシントンD.C.にある小さなトランジショナルスタイルのおしゃれなホームバー (L型、グレーのキッチンパネル) の写真
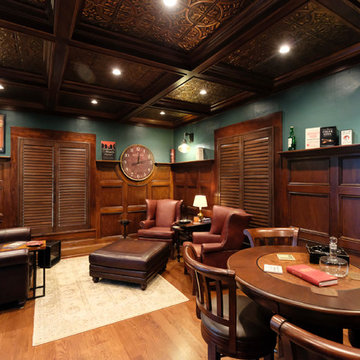
Alan Petersime
インディアナポリスにある高級な中くらいなトラディショナルスタイルのおしゃれなウェット バー (L型、オープンシェルフ、濃色木目調キャビネット、木材カウンター、淡色無垢フローリング、茶色い床) の写真
インディアナポリスにある高級な中くらいなトラディショナルスタイルのおしゃれなウェット バー (L型、オープンシェルフ、濃色木目調キャビネット、木材カウンター、淡色無垢フローリング、茶色い床) の写真
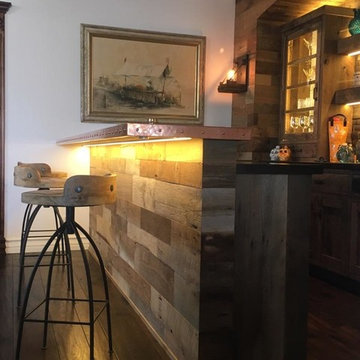
Luis Becerrca
オレンジカウンティにある高級な中くらいなラスティックスタイルのおしゃれなウェット バー (コの字型、ドロップインシンク、シェーカースタイル扉のキャビネット、中間色木目調キャビネット、銅製カウンター、茶色いキッチンパネル、木材のキッチンパネル、濃色無垢フローリング、茶色い床) の写真
オレンジカウンティにある高級な中くらいなラスティックスタイルのおしゃれなウェット バー (コの字型、ドロップインシンク、シェーカースタイル扉のキャビネット、中間色木目調キャビネット、銅製カウンター、茶色いキッチンパネル、木材のキッチンパネル、濃色無垢フローリング、茶色い床) の写真
ホームバーの写真
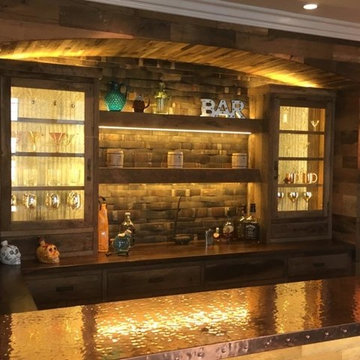
Luis Becerrca
オレンジカウンティにある高級な中くらいなラスティックスタイルのおしゃれなウェット バー (コの字型、ドロップインシンク、シェーカースタイル扉のキャビネット、中間色木目調キャビネット、銅製カウンター、茶色いキッチンパネル、木材のキッチンパネル、濃色無垢フローリング、茶色い床) の写真
オレンジカウンティにある高級な中くらいなラスティックスタイルのおしゃれなウェット バー (コの字型、ドロップインシンク、シェーカースタイル扉のキャビネット、中間色木目調キャビネット、銅製カウンター、茶色いキッチンパネル、木材のキッチンパネル、濃色無垢フローリング、茶色い床) の写真
216
