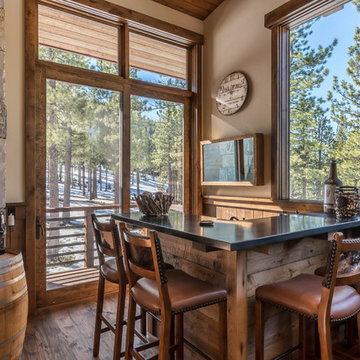ホームバー (L型) の写真
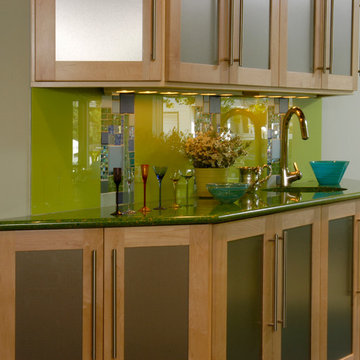
kitchendesigns.com -
Designed by Mario Mulea at Kitchen Designs by Ken Kelly, Inc.
ニューヨークにある中くらいなエクレクティックスタイルのおしゃれなホームバー (フラットパネル扉のキャビネット、淡色木目調キャビネット、緑のキッチンパネル、ガラスタイルのキッチンパネル、L型、アンダーカウンターシンク、クオーツストーンカウンター、セラミックタイルの床) の写真
ニューヨークにある中くらいなエクレクティックスタイルのおしゃれなホームバー (フラットパネル扉のキャビネット、淡色木目調キャビネット、緑のキッチンパネル、ガラスタイルのキッチンパネル、L型、アンダーカウンターシンク、クオーツストーンカウンター、セラミックタイルの床) の写真
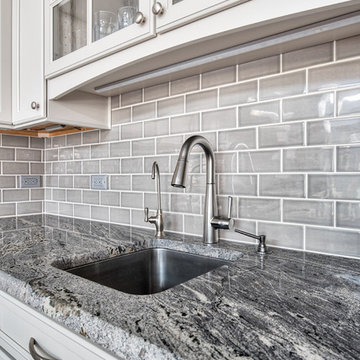
Huge working island with clever concealed outlets, lots of storage and space.
Chris Veith
ニューヨークにあるお手頃価格の広いトランジショナルスタイルのおしゃれなホームバー (L型、アンダーカウンターシンク、落し込みパネル扉のキャビネット、グレーのキャビネット、御影石カウンター、グレーのキッチンパネル、ガラスタイルのキッチンパネル、無垢フローリング、茶色い床) の写真
ニューヨークにあるお手頃価格の広いトランジショナルスタイルのおしゃれなホームバー (L型、アンダーカウンターシンク、落し込みパネル扉のキャビネット、グレーのキャビネット、御影石カウンター、グレーのキッチンパネル、ガラスタイルのキッチンパネル、無垢フローリング、茶色い床) の写真
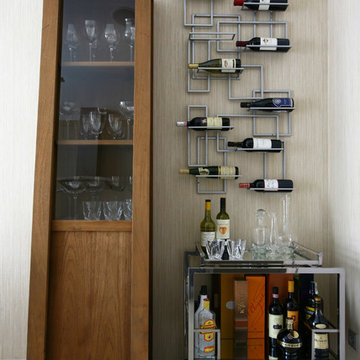
Фото: Рустем Шарипов
モスクワにある高級な中くらいなコンテンポラリースタイルのおしゃれなホームバー (L型、一体型シンク、フラットパネル扉のキャビネット、人工大理石カウンター、ベージュキッチンパネル、磁器タイルのキッチンパネル、磁器タイルの床) の写真
モスクワにある高級な中くらいなコンテンポラリースタイルのおしゃれなホームバー (L型、一体型シンク、フラットパネル扉のキャビネット、人工大理石カウンター、ベージュキッチンパネル、磁器タイルのキッチンパネル、磁器タイルの床) の写真
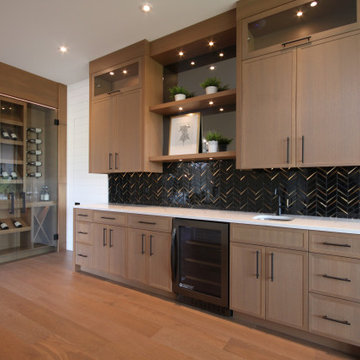
Located on the lower, walk-out level this bar is perfect for those who love to entertain, wine enthusiasts, and even the ambitious wine maker. The custom white oak cabinetry has a micro shaker detail, the smoke glass behind the shelving reflects the spotlighting, herringbone 3D black tiling with gold highlights on the backsplash and a black stainless beverage fridge complement each other perfectly. A glass-enclosed wine cabinet with enough room for 100+ bottles of your favourite wines is located at the end. Behind the shiplap secret door on the left is your wine room for those who enjoy making their own wine with a walkthrough into the cool room for some serious wine storage.
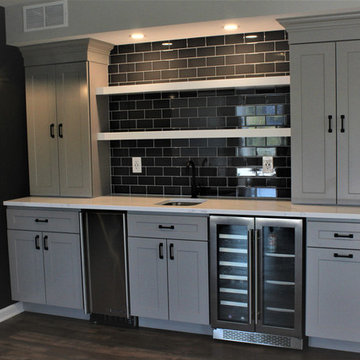
ボルチモアにあるトラディショナルスタイルのおしゃれなホームバー (L型、アンダーカウンターシンク、シェーカースタイル扉のキャビネット、グレーのキャビネット、大理石カウンター、茶色いキッチンパネル、セラミックタイルのキッチンパネル、濃色無垢フローリング、茶色い床、白いキッチンカウンター) の写真
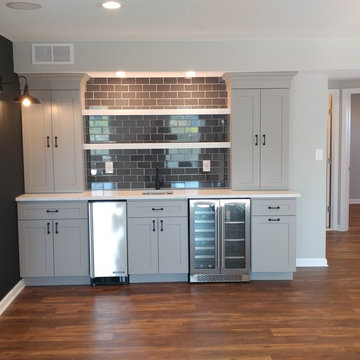
ボルチモアにあるトラディショナルスタイルのおしゃれなホームバー (L型、アンダーカウンターシンク、シェーカースタイル扉のキャビネット、グレーのキャビネット、大理石カウンター、茶色いキッチンパネル、セラミックタイルのキッチンパネル、濃色無垢フローリング、茶色い床、白いキッチンカウンター) の写真
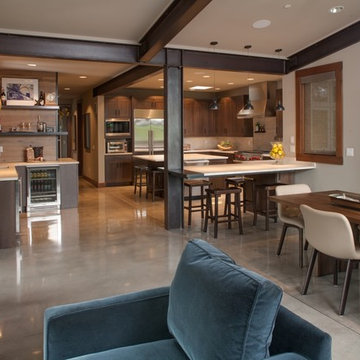
Michael Seidl Photography
シアトルにある高級な広いコンテンポラリースタイルのおしゃれなウェット バー (L型、ガラス扉のキャビネット、御影石カウンター、茶色いキッチンパネル、木材のキッチンパネル、コンクリートの床、グレーの床) の写真
シアトルにある高級な広いコンテンポラリースタイルのおしゃれなウェット バー (L型、ガラス扉のキャビネット、御影石カウンター、茶色いキッチンパネル、木材のキッチンパネル、コンクリートの床、グレーの床) の写真
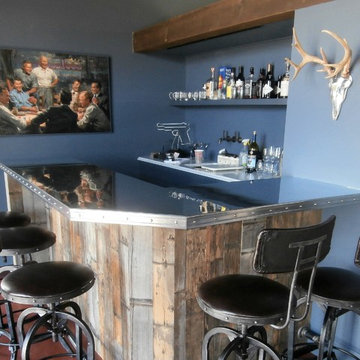
A look at the Allentown style cold cast edge profile on a recent installation of a mirror polished zinc bar top in a residential bar.
ボストンにある高級な広いラスティックスタイルのおしゃれな着席型バー (L型、フラットパネル扉のキャビネット、ヴィンテージ仕上げキャビネット、亜鉛製カウンター、トラバーチンのキッチンパネル) の写真
ボストンにある高級な広いラスティックスタイルのおしゃれな着席型バー (L型、フラットパネル扉のキャビネット、ヴィンテージ仕上げキャビネット、亜鉛製カウンター、トラバーチンのキッチンパネル) の写真
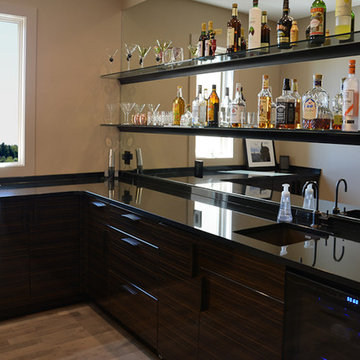
Eldon Brugger, Majestic Imaging Ltd.
クリーブランドにあるコンテンポラリースタイルのおしゃれなウェット バー (L型、アンダーカウンターシンク、フラットパネル扉のキャビネット、濃色木目調キャビネット、ミラータイルのキッチンパネル、淡色無垢フローリング) の写真
クリーブランドにあるコンテンポラリースタイルのおしゃれなウェット バー (L型、アンダーカウンターシンク、フラットパネル扉のキャビネット、濃色木目調キャビネット、ミラータイルのキッチンパネル、淡色無垢フローリング) の写真
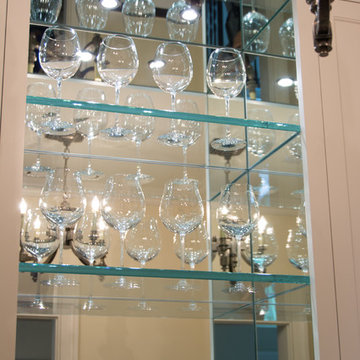
Crystal glass dis play with
ヒューストンにある高級な小さなトラディショナルスタイルのおしゃれなウェット バー (L型、アンダーカウンターシンク、白いキャビネット、大理石カウンター、白いキッチンパネル、石スラブのキッチンパネル、濃色無垢フローリング) の写真
ヒューストンにある高級な小さなトラディショナルスタイルのおしゃれなウェット バー (L型、アンダーカウンターシンク、白いキャビネット、大理石カウンター、白いキッチンパネル、石スラブのキッチンパネル、濃色無垢フローリング) の写真
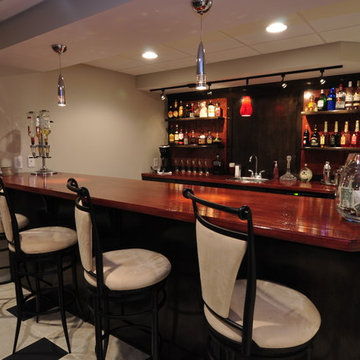
Designed and built for the NASCAR fan utilizing a red and black theme, this bar is a winner. The checkered flag pattern of the ceramic tile completes the design and highlights the maple and oak cabinetry.
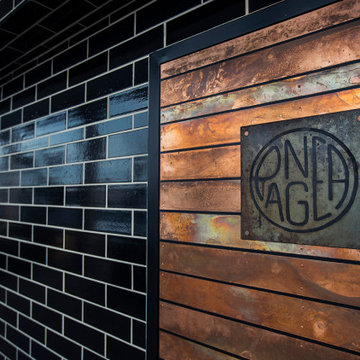
Eclectic Thai-inspired bar addition for the award-winning Pangea Kitchen restaurant in Evansville, Indiana. This popular watering hole features a reclaimed Old-English style bar with custom floating panels wrapped in authentic textiles from southeast Asian.
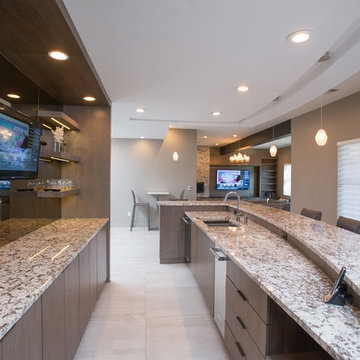
Gary Yon
他の地域にある広いモダンスタイルのおしゃれな着席型バー (L型、アンダーカウンターシンク、フラットパネル扉のキャビネット、中間色木目調キャビネット、御影石カウンター、ベージュの床) の写真
他の地域にある広いモダンスタイルのおしゃれな着席型バー (L型、アンダーカウンターシンク、フラットパネル扉のキャビネット、中間色木目調キャビネット、御影石カウンター、ベージュの床) の写真
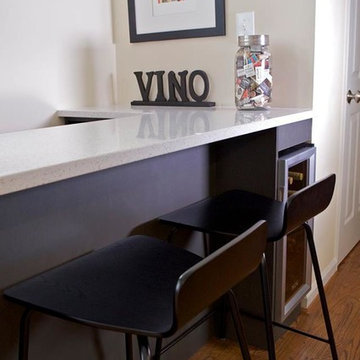
Within the same space, a small home bar has the same textured gray fronts and quartz tops to tie in with the main kitchen for a consistent look.
ローリーにあるお手頃価格の小さなモダンスタイルのおしゃれな着席型バー (L型、フラットパネル扉のキャビネット、グレーのキャビネット、クオーツストーンカウンター、無垢フローリング) の写真
ローリーにあるお手頃価格の小さなモダンスタイルのおしゃれな着席型バー (L型、フラットパネル扉のキャビネット、グレーのキャビネット、クオーツストーンカウンター、無垢フローリング) の写真
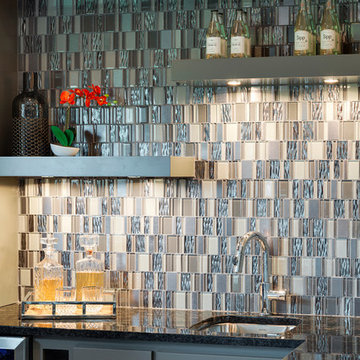
A busy family was looking to add a bar to their lower level. While designing the bar and placement within the lower level we thought about how often the lower level patio door was used by the neighborhood kids and adults throughout the summer while our clients entertained within the social neighborhood. We extended the tile floors so that there would be a place to pile shoes & flip flops during the summer, and created enough space for people to gather within the bar space as well as on the other side.
Spacecrafting Photography
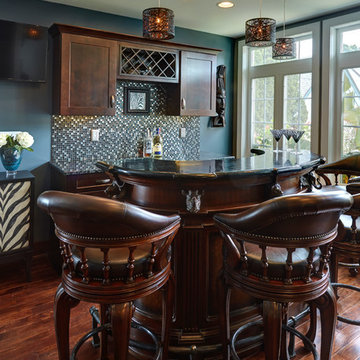
This project challenged us to creatively design a space with an open concept in a currently disjointed first floor. We converted a formal dining room, small kitchen, a pantry/storage room and a porch into a gorgeous kitchen, dining room, entertainment bar with a small powder off the entry way. It is easy to create a space if you have a great open floor plan, but we had to be specific in our design in order to take into account removing three structural walls, columns, and adjusting for different ceiling heights throughout the space. Our team worked together to give this couple an amazing entertaining space. They have a great functional kitchen with elegance and charm. The wood floors complement the rich stains of the Waypoint Cherry Java stained cabinets. The blue and green flecks in the Volga Blue granite are replicated in the soft blue tones of the glass backsplash that provides sophistication and color to the space. Fun pendant lights add a little glitz to the space. The once formal dining room and back porch have now become a fun entertaining space.
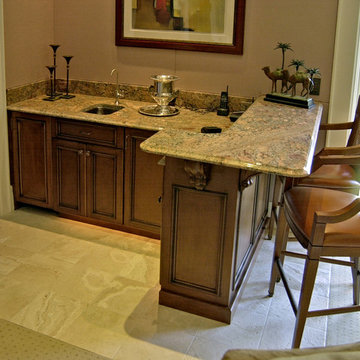
タンパにある地中海スタイルのおしゃれな着席型バー (L型、アンダーカウンターシンク、落し込みパネル扉のキャビネット、中間色木目調キャビネット、ベージュの床、グレーのキッチンカウンター) の写真
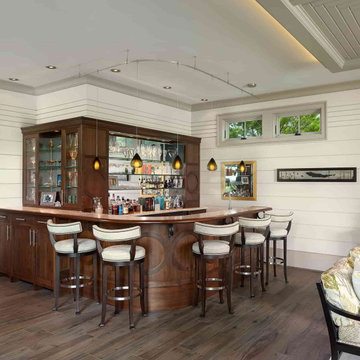
チャールストンにあるビーチスタイルのおしゃれな着席型バー (L型、ガラス扉のキャビネット、濃色木目調キャビネット、ミラータイルのキッチンパネル、濃色無垢フローリング) の写真
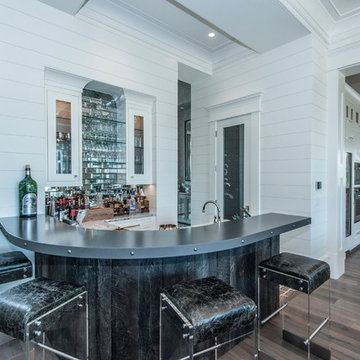
Countertop Wood: Composite Substrate
Construction Style: Composite Substrate
Countertop Thickness: 2-1/2"
Size: 16 1/2" x 122 7/32"
Shape: C shaped
Countertop Edge Profile: 1/8” Roundover
Anvil™ Metal Finish: Ferrum
Topcoat: Durata® Permanent Waterproof Finish in Satin
Job: 21571
ホームバー (L型) の写真
80
