ホームバー (茶色い床) の写真
絞り込み:
資材コスト
並び替え:今日の人気順
写真 2141〜2160 枚目(全 9,641 枚)
1/2
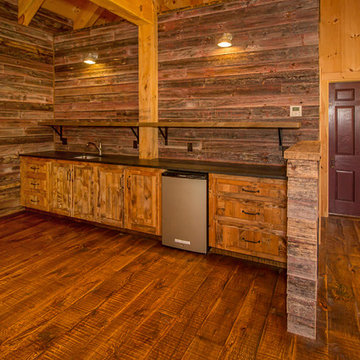
Reclaimed wood bar in recreation and game room above garage and ski tuning area.
他の地域にある高級な中くらいなラスティックスタイルのおしゃれなウェット バー (I型、アンダーカウンターシンク、シェーカースタイル扉のキャビネット、中間色木目調キャビネット、人工大理石カウンター、茶色いキッチンパネル、木材のキッチンパネル、無垢フローリング、茶色い床) の写真
他の地域にある高級な中くらいなラスティックスタイルのおしゃれなウェット バー (I型、アンダーカウンターシンク、シェーカースタイル扉のキャビネット、中間色木目調キャビネット、人工大理石カウンター、茶色いキッチンパネル、木材のキッチンパネル、無垢フローリング、茶色い床) の写真
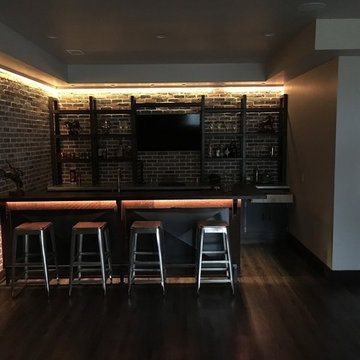
アトランタにある中くらいなインダストリアルスタイルのおしゃれな着席型バー (ll型、ドロップインシンク、落し込みパネル扉のキャビネット、黒いキャビネット、コンクリートカウンター、茶色いキッチンパネル、レンガのキッチンパネル、濃色無垢フローリング、茶色い床) の写真
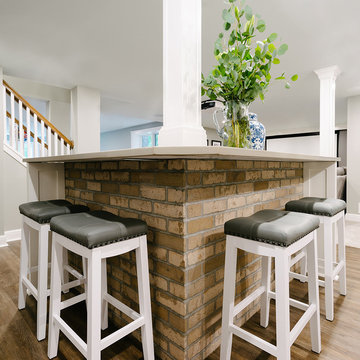
Walk-out Basement Remodel in Troy, MI
Photography By: JLJ Photography
デトロイトにある高級な中くらいなトランジショナルスタイルのおしゃれなホームバー (L型、アンダーカウンターシンク、シェーカースタイル扉のキャビネット、白いキャビネット、珪岩カウンター、茶色いキッチンパネル、レンガのキッチンパネル、クッションフロア、茶色い床) の写真
デトロイトにある高級な中くらいなトランジショナルスタイルのおしゃれなホームバー (L型、アンダーカウンターシンク、シェーカースタイル扉のキャビネット、白いキャビネット、珪岩カウンター、茶色いキッチンパネル、レンガのキッチンパネル、クッションフロア、茶色い床) の写真
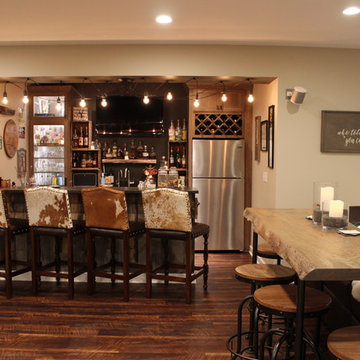
Sarah Timmer
ミルウォーキーにある高級な広いラスティックスタイルのおしゃれな着席型バー (ll型、アンダーカウンターシンク、シェーカースタイル扉のキャビネット、グレーのキャビネット、御影石カウンター、茶色いキッチンパネル、石スラブのキッチンパネル、クッションフロア、茶色い床) の写真
ミルウォーキーにある高級な広いラスティックスタイルのおしゃれな着席型バー (ll型、アンダーカウンターシンク、シェーカースタイル扉のキャビネット、グレーのキャビネット、御影石カウンター、茶色いキッチンパネル、石スラブのキッチンパネル、クッションフロア、茶色い床) の写真

A wonderfully useful bar/butler's pantry between the kitchen and dining room is created with rich gray painted cabinets and a marble counter top.
ニューヨークにあるラグジュアリーな中くらいなトランジショナルスタイルのおしゃれなウェット バー (ll型、アンダーカウンターシンク、グレーのキャビネット、大理石カウンター、濃色無垢フローリング、茶色い床、ミラータイルのキッチンパネル、落し込みパネル扉のキャビネット) の写真
ニューヨークにあるラグジュアリーな中くらいなトランジショナルスタイルのおしゃれなウェット バー (ll型、アンダーカウンターシンク、グレーのキャビネット、大理石カウンター、濃色無垢フローリング、茶色い床、ミラータイルのキッチンパネル、落し込みパネル扉のキャビネット) の写真
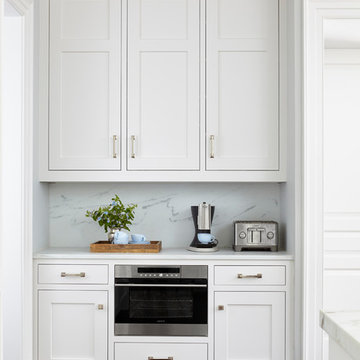
Simple white look with built in microwave to maximize countertop space. Stainless steel accessories of coffee maker, toaster and microwave to compliment the white cabinetry.
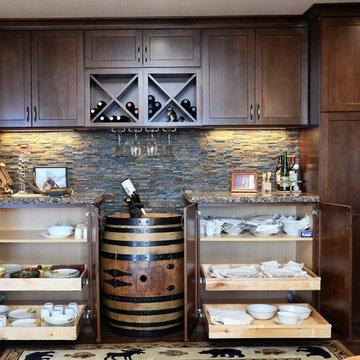
他の地域にある高級な中くらいなラスティックスタイルのおしゃれなウェット バー (I型、シンクなし、落し込みパネル扉のキャビネット、濃色木目調キャビネット、御影石カウンター、マルチカラーのキッチンパネル、モザイクタイルのキッチンパネル、濃色無垢フローリング、茶色い床) の写真
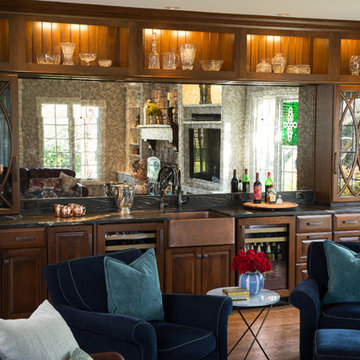
Alex Claney
シカゴにある広いトラディショナルスタイルのおしゃれなウェット バー (I型、レイズドパネル扉のキャビネット、濃色木目調キャビネット、ミラータイルのキッチンパネル、茶色い床、黒いキッチンカウンター、御影石カウンター、ドロップインシンク) の写真
シカゴにある広いトラディショナルスタイルのおしゃれなウェット バー (I型、レイズドパネル扉のキャビネット、濃色木目調キャビネット、ミラータイルのキッチンパネル、茶色い床、黒いキッチンカウンター、御影石カウンター、ドロップインシンク) の写真
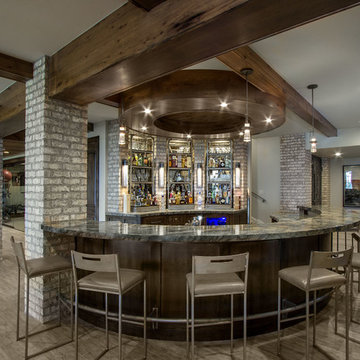
ソルトレイクシティにある広いトラディショナルスタイルのおしゃれな着席型バー (コの字型、御影石カウンター、無垢フローリング、茶色い床、マルチカラーのキッチンカウンター) の写真
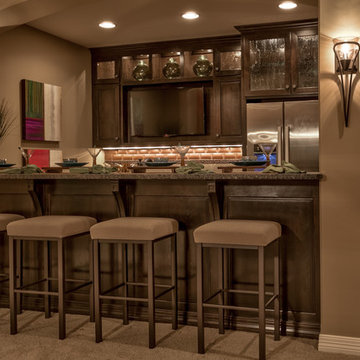
Interior Design by Shawn Falcone and Michele Hybner. Photo by Amoura Productions.
オマハにある中くらいなラスティックスタイルのおしゃれな着席型バー (I型、レイズドパネル扉のキャビネット、濃色木目調キャビネット、御影石カウンター、茶色いキッチンパネル、セラミックタイルのキッチンパネル、カーペット敷き、茶色い床) の写真
オマハにある中くらいなラスティックスタイルのおしゃれな着席型バー (I型、レイズドパネル扉のキャビネット、濃色木目調キャビネット、御影石カウンター、茶色いキッチンパネル、セラミックタイルのキッチンパネル、カーペット敷き、茶色い床) の写真
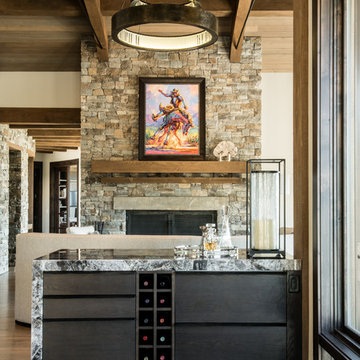
Bar featuring 3CM Light Smoky Quartz countertop with mitered lamination and waterfall edge detail.
Rab Photography
他の地域にあるお手頃価格の小さなトランジショナルスタイルのおしゃれなウェット バー (I型、フラットパネル扉のキャビネット、濃色木目調キャビネット、御影石カウンター、濃色無垢フローリング、茶色い床) の写真
他の地域にあるお手頃価格の小さなトランジショナルスタイルのおしゃれなウェット バー (I型、フラットパネル扉のキャビネット、濃色木目調キャビネット、御影石カウンター、濃色無垢フローリング、茶色い床) の写真
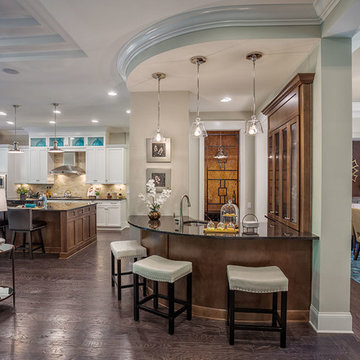
Home bar of the Arthur Rutenberg Homes Asheville 1267 model home built by Greenville, SC home builders, American Eagle Builders.
他の地域にある高級な広いトラディショナルスタイルのおしゃれなウェット バー (アンダーカウンターシンク、シェーカースタイル扉のキャビネット、茶色いキャビネット、御影石カウンター、濃色無垢フローリング、茶色い床) の写真
他の地域にある高級な広いトラディショナルスタイルのおしゃれなウェット バー (アンダーカウンターシンク、シェーカースタイル扉のキャビネット、茶色いキャビネット、御影石カウンター、濃色無垢フローリング、茶色い床) の写真
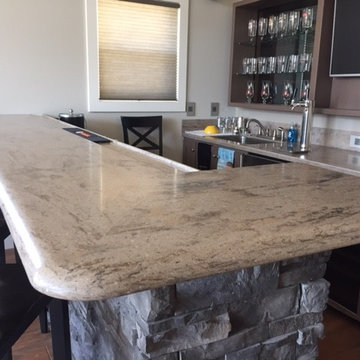
Spencer
シカゴにある高級な中くらいなトラディショナルスタイルのおしゃれなウェット バー (ll型、アンダーカウンターシンク、オープンシェルフ、グレーのキャビネット、人工大理石カウンター、茶色いキッチンパネル、濃色無垢フローリング、茶色い床) の写真
シカゴにある高級な中くらいなトラディショナルスタイルのおしゃれなウェット バー (ll型、アンダーカウンターシンク、オープンシェルフ、グレーのキャビネット、人工大理石カウンター、茶色いキッチンパネル、濃色無垢フローリング、茶色い床) の写真
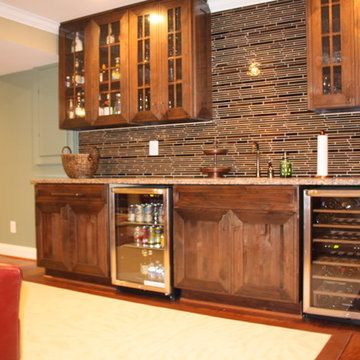
Visit Our State Of The Art Showrooms!
New Fairfax Location:
3891 Pickett Road #001
Fairfax, VA 22031
Leesburg Location:
12 Sycolin Rd SE,
Leesburg, VA 20175
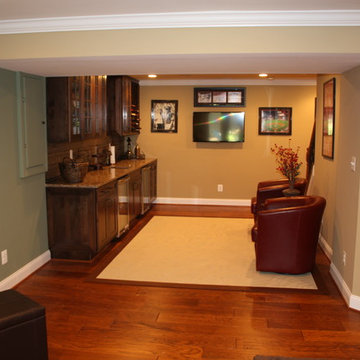
Visit Our State Of The Art Showrooms!
New Fairfax Location:
3891 Pickett Road #001
Fairfax, VA 22031
Leesburg Location:
12 Sycolin Rd SE,
Leesburg, VA 20175
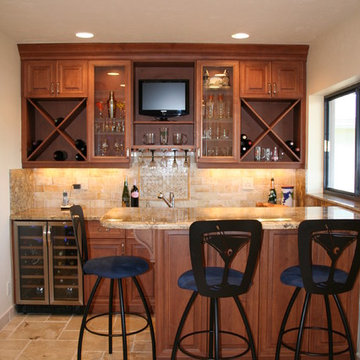
Broward Custom Kitchens
マイアミにあるお手頃価格の中くらいなトラディショナルスタイルのおしゃれなウェット バー (I型、レイズドパネル扉のキャビネット、中間色木目調キャビネット、御影石カウンター、ベージュキッチンパネル、石タイルのキッチンパネル、トラバーチンの床、茶色い床) の写真
マイアミにあるお手頃価格の中くらいなトラディショナルスタイルのおしゃれなウェット バー (I型、レイズドパネル扉のキャビネット、中間色木目調キャビネット、御影石カウンター、ベージュキッチンパネル、石タイルのキッチンパネル、トラバーチンの床、茶色い床) の写真
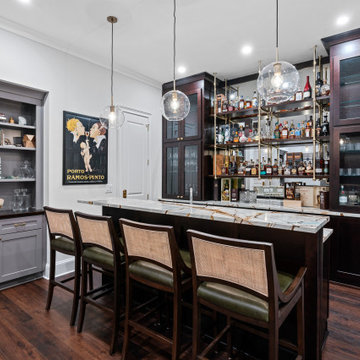
アトランタにあるトランジショナルスタイルのおしゃれな着席型バー (ll型、ガラス扉のキャビネット、濃色木目調キャビネット、ミラータイルのキッチンパネル、濃色無垢フローリング、茶色い床、白いキッチンカウンター) の写真
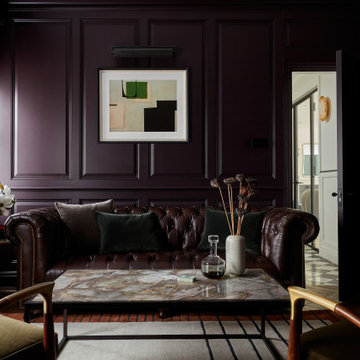
This detached home in West Dulwich was opened up & extended across the back to create a large open plan kitchen diner & seating area for the family to enjoy together. We added oak herringbone parquet to this whisky room, bespoke joinery, a hidden wine fridge & panelling to make it feel cosy & elegant
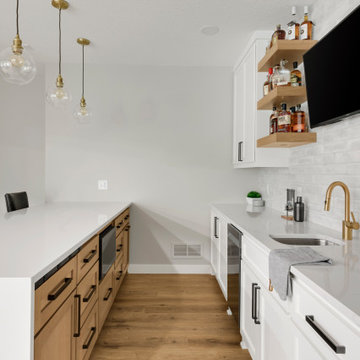
Tschida Construction alongside Pro Design Custom Cabinetry helped bring an unfinished basement to life.
The clients love the design aesthetic of California Coastal and wanted to integrate it into their basement design.
We worked closely with them and created some really beautiful elements like the concrete fireplace with custom stained rifted white oak floating shelves, hidden bookcase door that leads to a secret game room, and faux rifted white oak beams.
The bar area was another feature area to have some stunning, yet subtle features like a waterfall peninsula detail and artisan tiled backsplash.
The light floors and walls brighten the space and also add to the coastal feel.
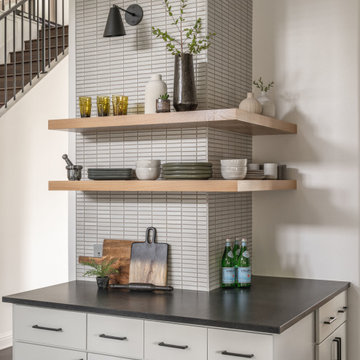
Coffee bar renovation included new cabinet doors and drawer fronts, new countertops, backsplash, tile, new lighting and hardware fixtures, open shelving and fresh paint.
ホームバー (茶色い床) の写真
108