ホームバー (ベージュの床) の写真
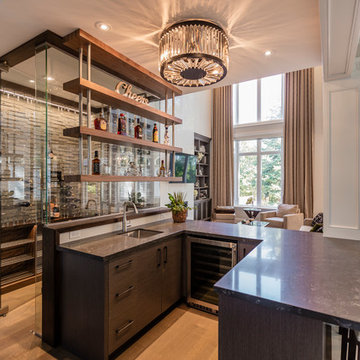
Photography by: f8images by Craig Kozun-Young
トロントにある広いトランジショナルスタイルのおしゃれなホームバー (コの字型、アンダーカウンターシンク、落し込みパネル扉のキャビネット、グレーのキャビネット、珪岩カウンター、大理石の床、ベージュの床) の写真
トロントにある広いトランジショナルスタイルのおしゃれなホームバー (コの字型、アンダーカウンターシンク、落し込みパネル扉のキャビネット、グレーのキャビネット、珪岩カウンター、大理石の床、ベージュの床) の写真
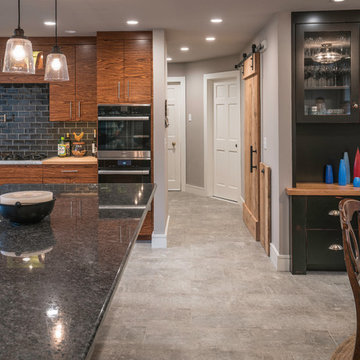
他の地域にある広いトランジショナルスタイルのおしゃれなウェット バー (コの字型、フラットパネル扉のキャビネット、中間色木目調キャビネット、珪岩カウンター、黒いキッチンパネル、サブウェイタイルのキッチンパネル、磁器タイルの床、ベージュの床) の写真
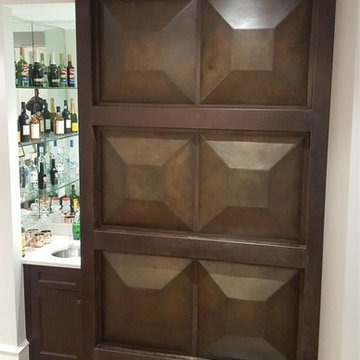
This is a spectacular sliding panel reaching almost 10 feet. It is constructed of steel that is acid treated to create a rich variety of brown and coppery tones. We designed low profile sliding hardware that is invisibly mounted therefore allowing the full beauty of the panel to be displayed without interruption.
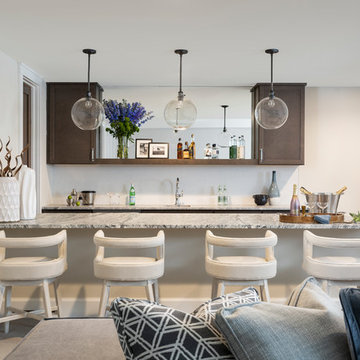
デンバーにある高級な広いトランジショナルスタイルのおしゃれなウェット バー (I型、アンダーカウンターシンク、フラットパネル扉のキャビネット、茶色いキャビネット、御影石カウンター、白いキッチンパネル、カーペット敷き、ベージュの床、グレーのキッチンカウンター) の写真
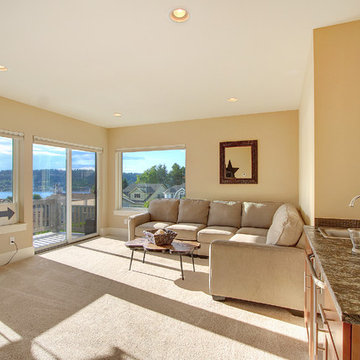
Enjoy entering into this modern transitional home in Lower Kennydale. Some features we love in this space; exposed beams and granite countertops in the kitchen, hardwood flooring on main level, stainless steel appliances, home theater, great room with wet bar and a rooftop deck. We hope you enjoy the clean lines paired with warm design elements in this residence.
Photo Credit: Layne Freedle
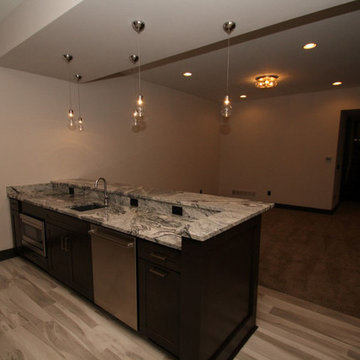
Basement Bar Area
インディアナポリスにある高級な中くらいなコンテンポラリースタイルのおしゃれな着席型バー (I型、アンダーカウンターシンク、シェーカースタイル扉のキャビネット、濃色木目調キャビネット、御影石カウンター、磁器タイルの床、ベージュの床) の写真
インディアナポリスにある高級な中くらいなコンテンポラリースタイルのおしゃれな着席型バー (I型、アンダーカウンターシンク、シェーカースタイル扉のキャビネット、濃色木目調キャビネット、御影石カウンター、磁器タイルの床、ベージュの床) の写真
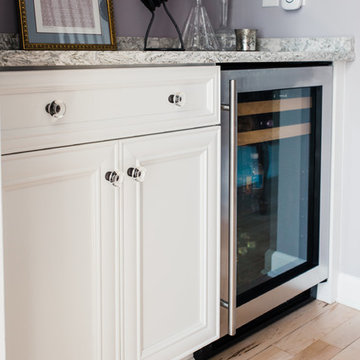
Cabinetry (Eudora, Harmony Door Style, in Bright White Finish)
Hardware (Berenson, Polished Nickel)
チャールストンにある高級な小さなトランジショナルスタイルのおしゃれなホームバー (白いキャビネット、I型、シンクなし、シェーカースタイル扉のキャビネット、御影石カウンター、淡色無垢フローリング、ベージュの床、白いキッチンカウンター) の写真
チャールストンにある高級な小さなトランジショナルスタイルのおしゃれなホームバー (白いキャビネット、I型、シンクなし、シェーカースタイル扉のキャビネット、御影石カウンター、淡色無垢フローリング、ベージュの床、白いキッチンカウンター) の写真
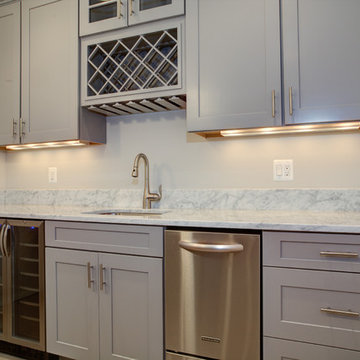
Basement Bar
ワシントンD.C.にある中くらいなトラディショナルスタイルのおしゃれな着席型バー (ll型、アンダーカウンターシンク、シェーカースタイル扉のキャビネット、グレーのキャビネット、ベージュの床、大理石カウンター、磁器タイルの床) の写真
ワシントンD.C.にある中くらいなトラディショナルスタイルのおしゃれな着席型バー (ll型、アンダーカウンターシンク、シェーカースタイル扉のキャビネット、グレーのキャビネット、ベージュの床、大理石カウンター、磁器タイルの床) の写真
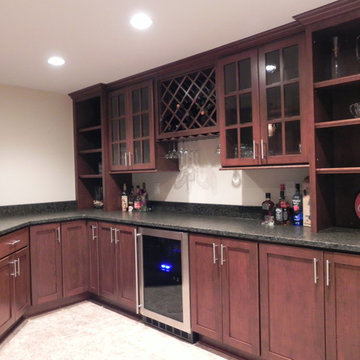
他の地域にある高級な広いトラディショナルスタイルのおしゃれなウェット バー (コの字型、アンダーカウンターシンク、シェーカースタイル扉のキャビネット、濃色木目調キャビネット、御影石カウンター、白いキッチンパネル、セラミックタイルの床、ベージュの床) の写真
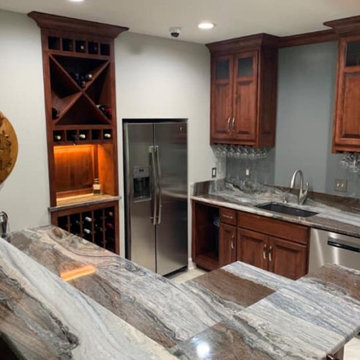
What a beautiful room remodel! The homeowners turned this family room in their walk-out basement into the perfect bar. The hearty cherry cabinets accentuate the bold veins in the Amazon Paradise Dolomite countertops. While the gray backsplash blends perfectly with the gray within the countertops.
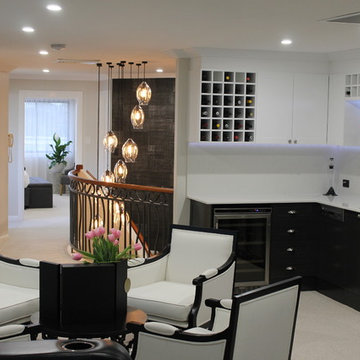
ゴールドコーストにある高級な中くらいなコンテンポラリースタイルのおしゃれな着席型バー (L型、アンダーカウンターシンク、シェーカースタイル扉のキャビネット、白いキャビネット、大理石カウンター、白いキッチンパネル、大理石のキッチンパネル、カーペット敷き、ベージュの床、白いキッチンカウンター) の写真
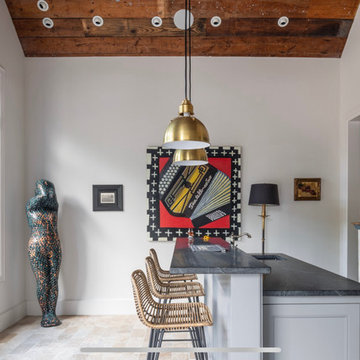
PETER MOLICK FOR THE WALL STREET JOURNAL
ヒューストンにあるラグジュアリーな巨大なエクレクティックスタイルのおしゃれな着席型バー (ll型、アンダーカウンターシンク、ヴィンテージ仕上げキャビネット、大理石カウンター、セラミックタイルの床、黒いキッチンカウンター、ベージュの床) の写真
ヒューストンにあるラグジュアリーな巨大なエクレクティックスタイルのおしゃれな着席型バー (ll型、アンダーカウンターシンク、ヴィンテージ仕上げキャビネット、大理石カウンター、セラミックタイルの床、黒いキッチンカウンター、ベージュの床) の写真
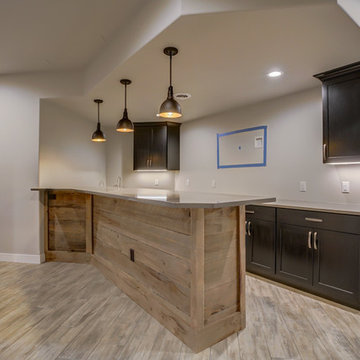
Open concept basement with bar and custom barn wood bar front
他の地域にある広いトランジショナルスタイルのおしゃれな着席型バー (ll型、アンダーカウンターシンク、落し込みパネル扉のキャビネット、茶色いキャビネット、クオーツストーンカウンター、セラミックタイルの床、ベージュの床、ベージュのキッチンカウンター) の写真
他の地域にある広いトランジショナルスタイルのおしゃれな着席型バー (ll型、アンダーカウンターシンク、落し込みパネル扉のキャビネット、茶色いキャビネット、クオーツストーンカウンター、セラミックタイルの床、ベージュの床、ベージュのキッチンカウンター) の写真
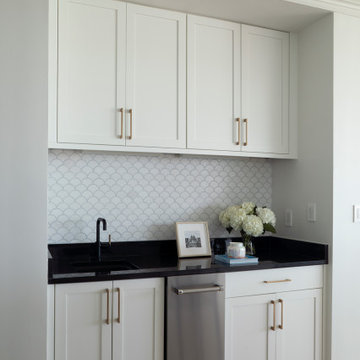
他の地域にあるモダンスタイルのおしゃれなウェット バー (I型、アンダーカウンターシンク、落し込みパネル扉のキャビネット、白いキャビネット、御影石カウンター、白いキッチンパネル、大理石のキッチンパネル、磁器タイルの床、ベージュの床、黒いキッチンカウンター) の写真
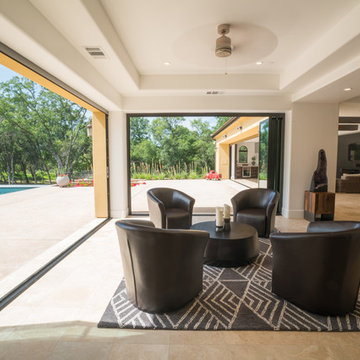
Open Game Room opens to patio.
Photo Credit: Vista Estate Visuals
サクラメントにある高級な巨大なコンテンポラリースタイルのおしゃれな着席型バー (コの字型、ドロップインシンク、珪岩カウンター、トラバーチンの床、ベージュの床) の写真
サクラメントにある高級な巨大なコンテンポラリースタイルのおしゃれな着席型バー (コの字型、ドロップインシンク、珪岩カウンター、トラバーチンの床、ベージュの床) の写真
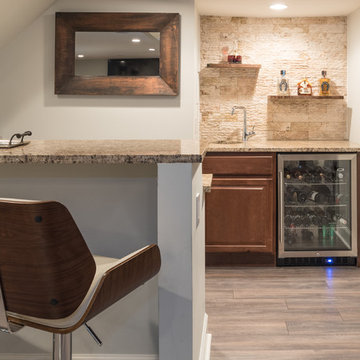
Man Cave Basement Bar
photo by Tod Connell Photography
ワシントンD.C.にある高級な小さなコンテンポラリースタイルのおしゃれな着席型バー (コの字型、アンダーカウンターシンク、レイズドパネル扉のキャビネット、中間色木目調キャビネット、御影石カウンター、ベージュキッチンパネル、石タイルのキッチンパネル、ラミネートの床、ベージュの床) の写真
ワシントンD.C.にある高級な小さなコンテンポラリースタイルのおしゃれな着席型バー (コの字型、アンダーカウンターシンク、レイズドパネル扉のキャビネット、中間色木目調キャビネット、御影石カウンター、ベージュキッチンパネル、石タイルのキッチンパネル、ラミネートの床、ベージュの床) の写真
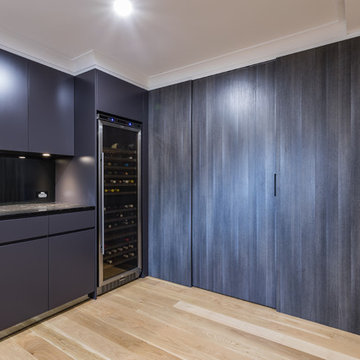
Carlingford Bar Cabinetry consisting of CaesarStone, Benchtop, Smokey Mirror Splashback, Flat Panel Polyurethane Doors, Smoke Mirror Laminate Kickbase, Blum Drawers, Surround & Overhead Cabinet around Bar Fridge, Overhead Storage including LED Down Lights to Illuminate Bench Zone, Sliding Doors & Wall Panels, Bulkhead above Cabinetry.
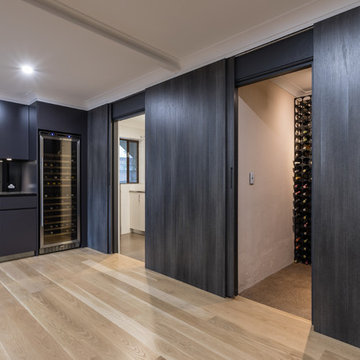
Carlingford Bar Cabinetry consisting of CaesarStone, Benchtop, Smokey Mirror Splashback, Flat Panel Polyurethane Doors, Smoke Mirror Laminate Kickbase, Blum Drawers, Surround & Overhead Cabinet around Bar Fridge, Overhead Storage including LED Down Lights to Illuminate Bench Zone, Sliding Doors & Wall Panels, Bulkhead above Cabinetry.
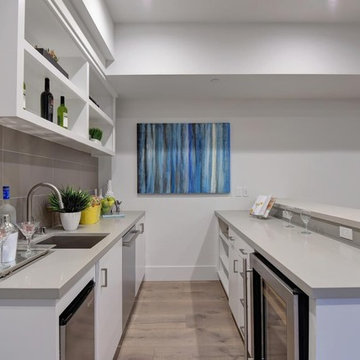
Ultra Modern house constructed with Light steel gauge framing by LIVIO, formerly known as Aron Builders.
サンフランシスコにある中くらいなコンテンポラリースタイルのおしゃれなウェット バー (ll型、アンダーカウンターシンク、フラットパネル扉のキャビネット、白いキャビネット、クオーツストーンカウンター、グレーのキッチンパネル、セラミックタイルのキッチンパネル、淡色無垢フローリング、ベージュの床、グレーのキッチンカウンター) の写真
サンフランシスコにある中くらいなコンテンポラリースタイルのおしゃれなウェット バー (ll型、アンダーカウンターシンク、フラットパネル扉のキャビネット、白いキャビネット、クオーツストーンカウンター、グレーのキッチンパネル、セラミックタイルのキッチンパネル、淡色無垢フローリング、ベージュの床、グレーのキッチンカウンター) の写真
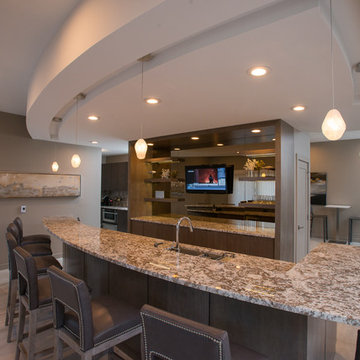
Gary Yon
他の地域にある広いモダンスタイルのおしゃれな着席型バー (L型、アンダーカウンターシンク、フラットパネル扉のキャビネット、中間色木目調キャビネット、御影石カウンター、ベージュの床) の写真
他の地域にある広いモダンスタイルのおしゃれな着席型バー (L型、アンダーカウンターシンク、フラットパネル扉のキャビネット、中間色木目調キャビネット、御影石カウンター、ベージュの床) の写真
ホームバー (ベージュの床) の写真
108