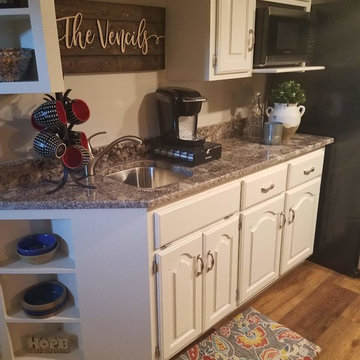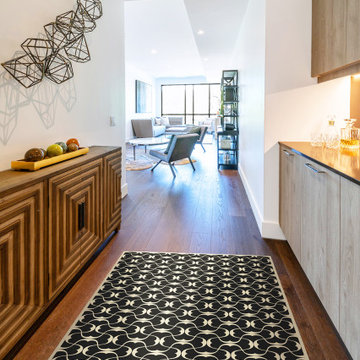ホームバー (クッションフロア) の写真
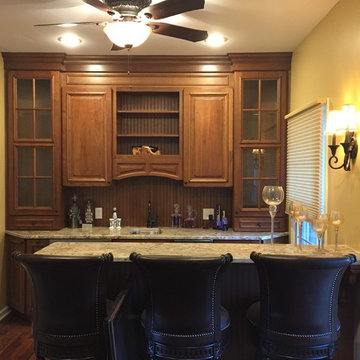
フィラデルフィアにある高級な中くらいなトランジショナルスタイルのおしゃれなウェット バー (ll型、アンダーカウンターシンク、レイズドパネル扉のキャビネット、中間色木目調キャビネット、御影石カウンター、茶色いキッチンパネル、木材のキッチンパネル、クッションフロア) の写真
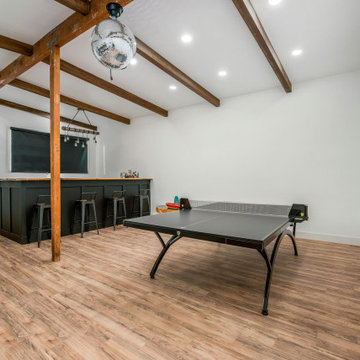
This converted barn/shed now houses queen size bunk beds, pingpong table, disco ball, and full bar. The bar features stool seating and bespoke redwood countertops. Attached bathroom even has a composting toilet!
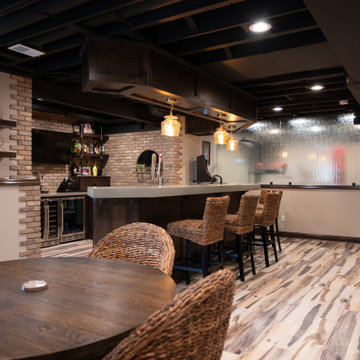
デトロイトにあるお手頃価格の広いトラディショナルスタイルのおしゃれな着席型バー (ll型、アンダーカウンターシンク、ウォールシェルフ、コンクリートカウンター、レンガのキッチンパネル、クッションフロア、グレーのキッチンカウンター) の写真
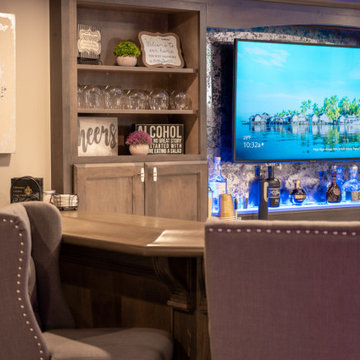
デトロイトにある高級な広いトラディショナルスタイルのおしゃれな着席型バー (コの字型、アンダーカウンターシンク、木材カウンター、ミラータイルのキッチンパネル、クッションフロア、茶色い床、白いキッチンカウンター) の写真
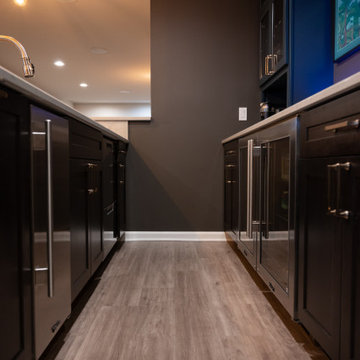
デトロイトにある高級な広いトラディショナルスタイルのおしゃれな着席型バー (ll型、アンダーカウンターシンク、ガラス扉のキャビネット、珪岩カウンター、クッションフロア、茶色い床、ベージュのキッチンカウンター) の写真
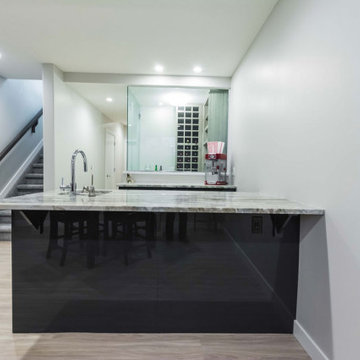
エドモントンにある高級な小さなモダンスタイルのおしゃれなウェット バー (ll型、アンダーカウンターシンク、フラットパネル扉のキャビネット、グレーのキャビネット、御影石カウンター、クッションフロア、マルチカラーの床、マルチカラーのキッチンカウンター) の写真
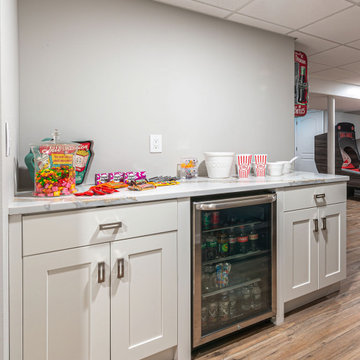
Basement entertainment bar area.
ニューアークにある高級な中くらいなトラディショナルスタイルのおしゃれなホームバー (シェーカースタイル扉のキャビネット、グレーのキャビネット、クッションフロア、茶色い床、白いキッチンカウンター) の写真
ニューアークにある高級な中くらいなトラディショナルスタイルのおしゃれなホームバー (シェーカースタイル扉のキャビネット、グレーのキャビネット、クッションフロア、茶色い床、白いキッチンカウンター) の写真
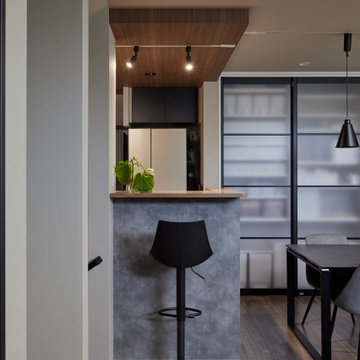
キッチンの手元隠しを兼用したハイカウンター。
ちょっと腰掛けてお酒をのんだり、朝食を食べたりできるので便利です。
ムラのあるグレーな壁は、ご家族のお気に入りです。
他の地域にあるモダンスタイルのおしゃれな着席型バー (I型、アンダーカウンターシンク、フラットパネル扉のキャビネット、グレーのキャビネット、人工大理石カウンター、白いキッチンパネル、クッションフロア、グレーの床、白いキッチンカウンター) の写真
他の地域にあるモダンスタイルのおしゃれな着席型バー (I型、アンダーカウンターシンク、フラットパネル扉のキャビネット、グレーのキャビネット、人工大理石カウンター、白いキッチンパネル、クッションフロア、グレーの床、白いキッチンカウンター) の写真
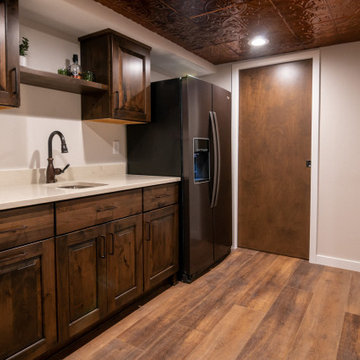
Only a few minutes from the project to the Right (Another Minnetonka Finished Basement) this space was just as cluttered, dark, and underutilized.
Done in tandem with Landmark Remodeling, this space had a specific aesthetic: to be warm, with stained cabinetry, a gas fireplace, and a wet bar.
They also have a musically inclined son who needed a place for his drums and piano. We had ample space to accommodate everything they wanted.
We decided to move the existing laundry to another location, which allowed for a true bar space and two-fold, a dedicated laundry room with folding counter and utility closets.
The existing bathroom was one of the scariest we've seen, but we knew we could save it.
Overall the space was a huge transformation!
Photographer- Height Advantages
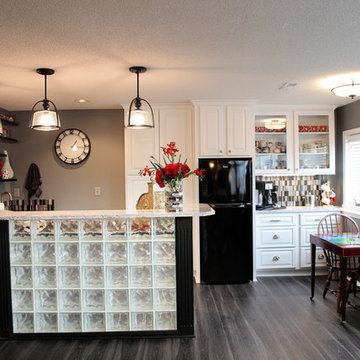
I wanted to reuse the glass block tile feature on the bar. The new Cambria Countertop and black paint give the bar a fresh new look
ウィチタにあるお手頃価格の中くらいなトランジショナルスタイルのおしゃれなウェット バー (ll型、アンダーカウンターシンク、レイズドパネル扉のキャビネット、白いキャビネット、クオーツストーンカウンター、マルチカラーのキッチンパネル、ガラスタイルのキッチンパネル、クッションフロア、黒い床、マルチカラーのキッチンカウンター) の写真
ウィチタにあるお手頃価格の中くらいなトランジショナルスタイルのおしゃれなウェット バー (ll型、アンダーカウンターシンク、レイズドパネル扉のキャビネット、白いキャビネット、クオーツストーンカウンター、マルチカラーのキッチンパネル、ガラスタイルのキッチンパネル、クッションフロア、黒い床、マルチカラーのキッチンカウンター) の写真
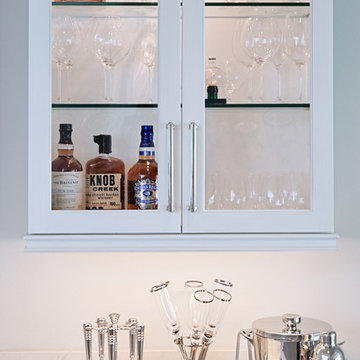
What once was a 1980's time capsule, is now beautiful lakefront living with a glam vibe. A complete renovation including the kitchen, all three bathrooms and adding a custom bar room. However, we didn't stop there! Custom designed interiors throughout the entire home, makes this residence a comfortable and chic place to live.
Finding inspiration from their lake view, we incorporated that element throughout the home. A tasteful white and blue palette mixed with metals and lovely textures. Bold geometrics paired subtle feminine curves, all while keeping durability and everyday living in mind.
Native House Photography
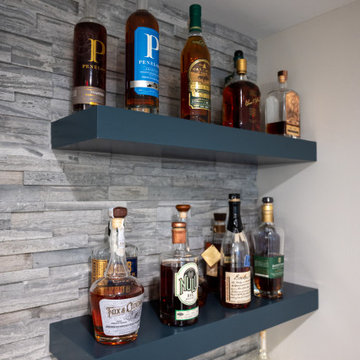
デトロイトにあるお手頃価格の中くらいなトラディショナルスタイルのおしゃれな着席型バー (コの字型、アンダーカウンターシンク、フラットパネル扉のキャビネット、青いキャビネット、珪岩カウンター、グレーのキッチンパネル、クッションフロア、茶色い床) の写真
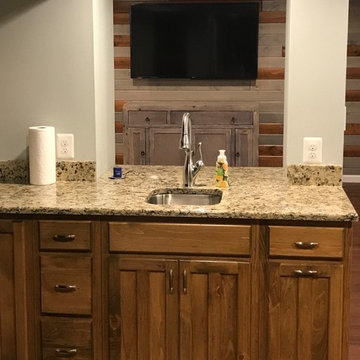
To hide some columns and drain pipes and keep an open feel, we created a pass through from the bar into the family room area.
ボルチモアにあるお手頃価格のトラディショナルスタイルのおしゃれなウェット バー (L型、アンダーカウンターシンク、シェーカースタイル扉のキャビネット、中間色木目調キャビネット、御影石カウンター、クッションフロア、茶色い床) の写真
ボルチモアにあるお手頃価格のトラディショナルスタイルのおしゃれなウェット バー (L型、アンダーカウンターシンク、シェーカースタイル扉のキャビネット、中間色木目調キャビネット、御影石カウンター、クッションフロア、茶色い床) の写真
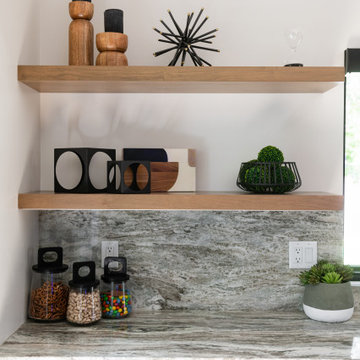
Kitchenette with open shelving.
ソルトレイクシティにあるお手頃価格の小さなモダンスタイルのおしゃれなウェット バー (I型、アンダーカウンターシンク、フラットパネル扉のキャビネット、茶色いキャビネット、御影石カウンター、マルチカラーのキッチンパネル、御影石のキッチンパネル、クッションフロア、茶色い床、マルチカラーのキッチンカウンター) の写真
ソルトレイクシティにあるお手頃価格の小さなモダンスタイルのおしゃれなウェット バー (I型、アンダーカウンターシンク、フラットパネル扉のキャビネット、茶色いキャビネット、御影石カウンター、マルチカラーのキッチンパネル、御影石のキッチンパネル、クッションフロア、茶色い床、マルチカラーのキッチンカウンター) の写真
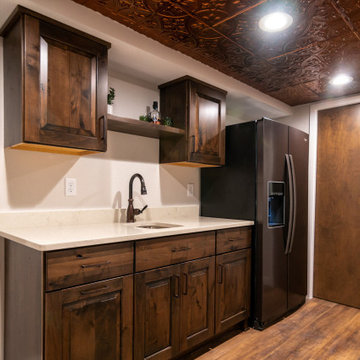
Only a few minutes from the project to the Right (Another Minnetonka Finished Basement) this space was just as cluttered, dark, and underutilized.
Done in tandem with Landmark Remodeling, this space had a specific aesthetic: to be warm, with stained cabinetry, a gas fireplace, and a wet bar.
They also have a musically inclined son who needed a place for his drums and piano. We had ample space to accommodate everything they wanted.
We decided to move the existing laundry to another location, which allowed for a true bar space and two-fold, a dedicated laundry room with folding counter and utility closets.
The existing bathroom was one of the scariest we've seen, but we knew we could save it.
Overall the space was a huge transformation!
Photographer- Height Advantages
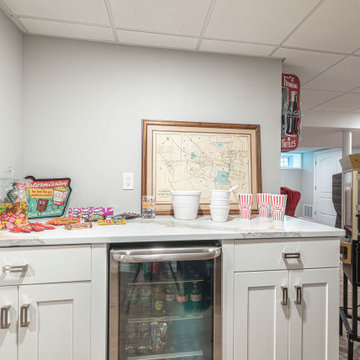
Basement entertainment bar area.
ニューアークにある高級な中くらいなトラディショナルスタイルのおしゃれなホームバー (シェーカースタイル扉のキャビネット、グレーのキャビネット、クッションフロア、茶色い床、白いキッチンカウンター) の写真
ニューアークにある高級な中くらいなトラディショナルスタイルのおしゃれなホームバー (シェーカースタイル扉のキャビネット、グレーのキャビネット、クッションフロア、茶色い床、白いキッチンカウンター) の写真
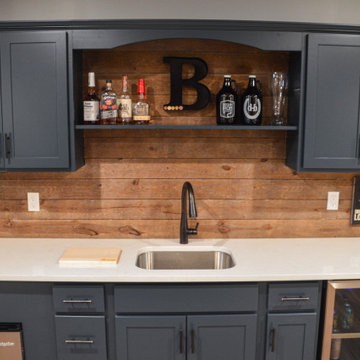
デトロイトにある低価格の中くらいなトラディショナルスタイルのおしゃれなウェット バー (I型、アンダーカウンターシンク、フラットパネル扉のキャビネット、珪岩カウンター、茶色いキッチンパネル、木材のキッチンパネル、クッションフロア、茶色い床、白いキッチンカウンター) の写真
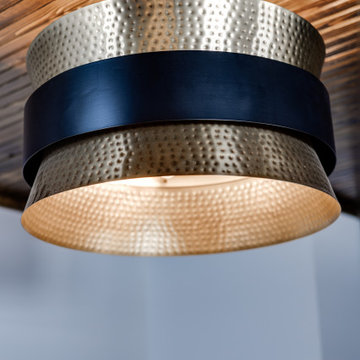
For this space, we focused on family entertainment. With lots of storage for games, books, and movies, a space dedicated to pastimes like ping pong! A wet bar for easy entertainment for all ages. Fun under the stairs wine storage. And lastly, a big bathroom with extra storage and a big walk-in shower.
ホームバー (クッションフロア) の写真
72
