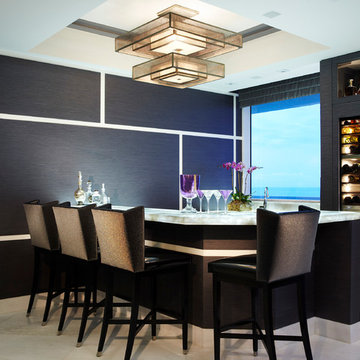ホームバー
絞り込み:
資材コスト
並び替え:今日の人気順
写真 1〜20 枚目(全 53 枚)
1/3
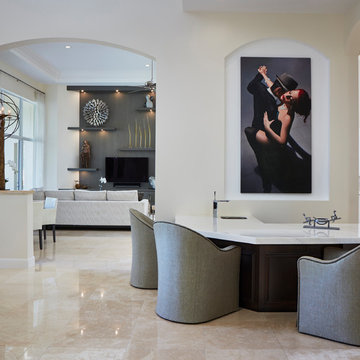
Luxury estate with spectacular golf course views in Palm Beach, FL. Use of space and color was informed by the lush views through the floor to ceiling windows. Contemporary pieces in earth tones created the warm comfortable feeling the homeowners wanted while keeping the space fresh. A warm, but neutral super smooth marble floor created a clean, but soft palate. Large art pieces, custom lighting, and rich fabrics were used throughout to enhance the warmth and create focal points in each room that compliment the fabulous views rather than compete with them.
Robert Brantley Photography
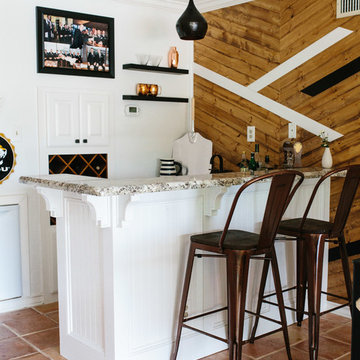
An eclectic, modern media room with bold accents of black metals, natural woods, and terra cotta tile floors. We wanted to design a fresh and modern hangout spot for these clients, whether they’re hosting friends or watching the game, this entertainment room had to fit every occasion.
We designed a full home bar, which looks dashing right next to the wooden accent wall and foosball table. The sitting area is full of luxe seating, with a large gray sofa and warm brown leather arm chairs. Additional seating was snuck in via black metal chairs that fit seamlessly into the built-in desk and sideboard table (behind the sofa).... In total, there is plenty of seats for a large party, which is exactly what our client needed.
Lastly, we updated the french doors with a chic, modern black trim, a small detail that offered an instant pick-me-up. The black trim also looks effortless against the black accents.
Designed by Sara Barney’s BANDD DESIGN, who are based in Austin, Texas and serving throughout Round Rock, Lake Travis, West Lake Hills, and Tarrytown.
For more about BANDD DESIGN, click here: https://bandddesign.com/
To learn more about this project, click here: https://bandddesign.com/lost-creek-game-room/
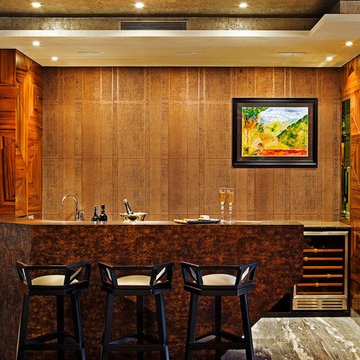
Shamanth Patil J
バンガロールにある中くらいなコンテンポラリースタイルのおしゃれな着席型バー (茶色いキャビネット、木材カウンター、L型、大理石の床) の写真
バンガロールにある中くらいなコンテンポラリースタイルのおしゃれな着席型バー (茶色いキャビネット、木材カウンター、L型、大理石の床) の写真
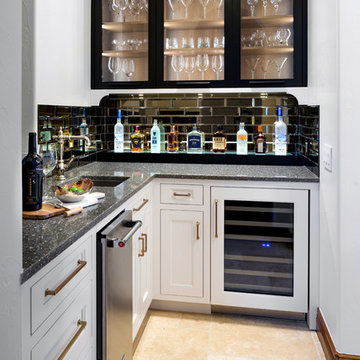
Replacing an Old World style space, we created a new elegant wine room with farmhouse elements coupled with our interpretation of modern European detailing. Beginning with white inset base cabinetry, we designed the matte black upper cabinet with warm oak interior and integrated lighting to bring warmth and interest to the space. Our custom built and lighted bottle shelf is placed in front of beveled mirror tiles over Cambria Minera counters to bring the bling this space deserves! Another beautiful space to share and create memories.
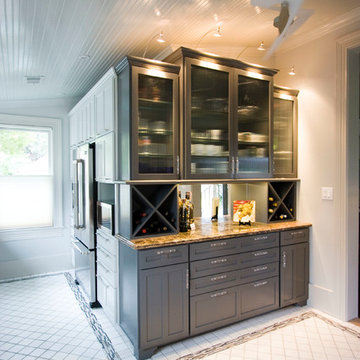
As a big entertainer, our client wanted a statement piece and an area where guests could sit while he prepared meals. The customized, built-in sideboard added much needed storage for a tight dining room and allowed guests an area where they could relax while festivities where being planned.

This classically styled in-framed kitchen has drawn upon art deco and contemporary influences to create an evolutionary design that delivers microscopic detail at every turn. The kitchen uses exotic finishes both inside and out with the cabinetry posts being specially designed to feature mirrored collars and the inside of the larder unit being custom lined with a specially commissioned crushed glass.
The kitchen island is completely bespoke, a unique installation that has been designed to maximise the functional potential of the space whilst delivering a powerful visual aesthetic. The island was positioned diagonally across the room which created enough space to deliver a design that was not restricted by the architecture and which surpassed expectations. This also maximised the functional potential of the space and aided movement throughout the room.
The soft geometry and fluid nature of the island design originates from the cylindrical drum unit which is set in the foreground as you enter the room. This dark ebony unit is positioned at the main entry point into the kitchen and can be seen from the front entrance hallway. This dark cylinder unit contrasts deeply against the floor and the surrounding cabinetry and is designed to be a very powerful visual hook drawing the onlooker into the space.
The drama of the island is enhanced further through the complex array of bespoke cabinetry that effortlessly flows back into the room drawing the onlooker deeper into the space.
Each individual island section was uniquely designed to reflect the opulence required for this exclusive residence. The subtle mixture of door profiles and finishes allowed the island to straddle the boundaries between traditional and contemporary design whilst the acute arrangement of angles and curves melt together to create a luxurious mix of materials, layers and finishes. All of which aid the functionality of the kitchen providing the user with multiple preparation zones and an area for casual seating.
In order to enhance the impact further we carefully considered the lighting within the kitchen including the design and installation of a bespoke bulkhead ceiling complete with plaster cornice and colour changing LED lighting.
Photos by: Derek Robinson
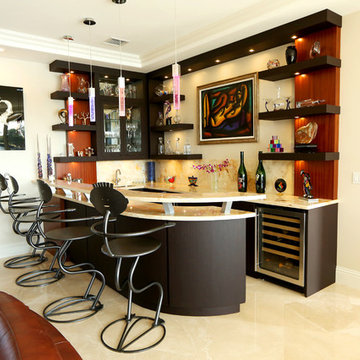
マイアミにある広いコンテンポラリースタイルのおしゃれな着席型バー (L型、アンダーカウンターシンク、オープンシェルフ、濃色木目調キャビネット、御影石カウンター、ベージュキッチンパネル、石スラブのキッチンパネル、大理石の床、ベージュの床、ベージュのキッチンカウンター) の写真
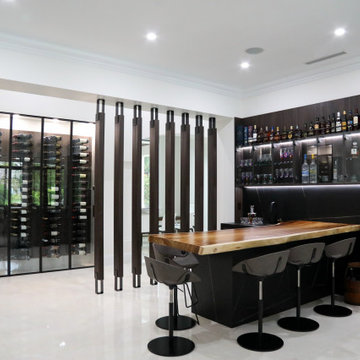
This home bar is complemented with a Renaissance GSB wine cellar enclosure. Our Revival line has minimalist lines, a multipoint lock and insulated glass to provide premium protection for your wine collection. Learn more about our products at www.rgsbronze.com
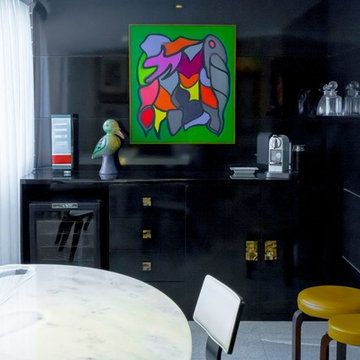
photos @estudiojrlima
他の地域にある中くらいなコンテンポラリースタイルのおしゃれなホームバー (L型、シンクなし、黒いキャビネット、ラミネートカウンター、黒いキッチンパネル、大理石の床) の写真
他の地域にある中くらいなコンテンポラリースタイルのおしゃれなホームバー (L型、シンクなし、黒いキャビネット、ラミネートカウンター、黒いキッチンパネル、大理石の床) の写真
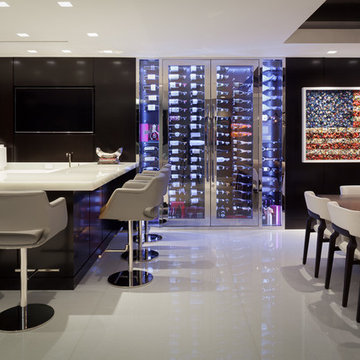
•Photo by Argonaut Architectural•
マイアミにあるラグジュアリーな広いコンテンポラリースタイルのおしゃれなウェット バー (L型、アンダーカウンターシンク、フラットパネル扉のキャビネット、濃色木目調キャビネット、珪岩カウンター、茶色いキッチンパネル、木材のキッチンパネル、大理石の床、白い床) の写真
マイアミにあるラグジュアリーな広いコンテンポラリースタイルのおしゃれなウェット バー (L型、アンダーカウンターシンク、フラットパネル扉のキャビネット、濃色木目調キャビネット、珪岩カウンター、茶色いキッチンパネル、木材のキッチンパネル、大理石の床、白い床) の写真
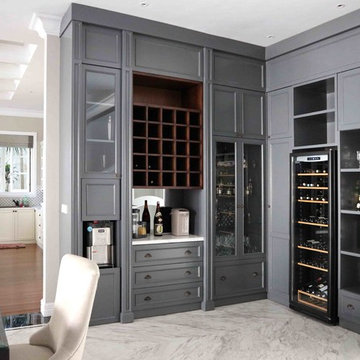
他の地域にある高級な中くらいなトランジショナルスタイルのおしゃれなウェット バー (L型、落し込みパネル扉のキャビネット、グレーのキャビネット、大理石カウンター、グレーのキッチンパネル、ミラータイルのキッチンパネル、大理石の床、白い床、白いキッチンカウンター) の写真
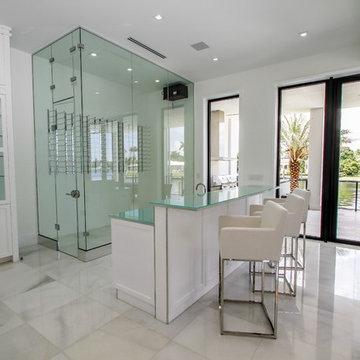
マイアミにある広いモダンスタイルのおしゃれなホームバー (L型、アンダーカウンターシンク、シェーカースタイル扉のキャビネット、白いキャビネット、クオーツストーンカウンター、グレーのキッチンパネル、ガラスタイルのキッチンパネル、大理石の床、白い床) の写真
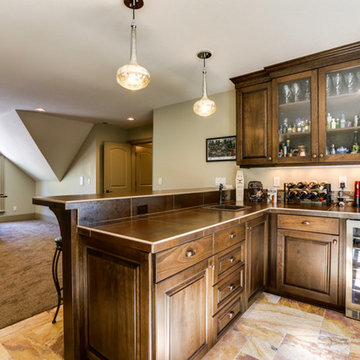
ポートランドにあるお手頃価格の中くらいなラスティックスタイルのおしゃれなウェット バー (L型、ドロップインシンク、レイズドパネル扉のキャビネット、濃色木目調キャビネット、タイルカウンター、大理石の床、マルチカラーのキッチンパネル、ガラスタイルのキッチンパネル、ベージュの床) の写真
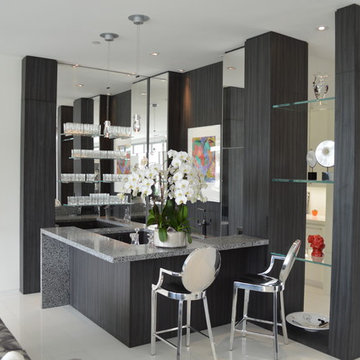
Daniel Vazquez
ロサンゼルスにある高級な中くらいなモダンスタイルのおしゃれなウェット バー (L型、フラットパネル扉のキャビネット、御影石カウンター、大理石の床) の写真
ロサンゼルスにある高級な中くらいなモダンスタイルのおしゃれなウェット バー (L型、フラットパネル扉のキャビネット、御影石カウンター、大理石の床) の写真
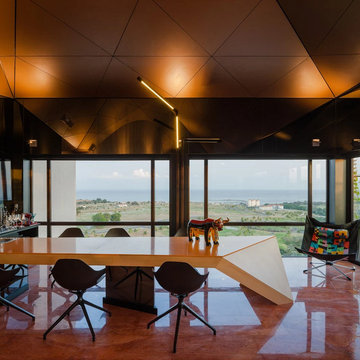
バルセロナにあるラグジュアリーな広いモダンスタイルのおしゃれな着席型バー (L型、一体型シンク、オープンシェルフ、黒いキャビネット、ガラスカウンター、黒いキッチンパネル、ガラス板のキッチンパネル、大理石の床、オレンジのキッチンカウンター) の写真
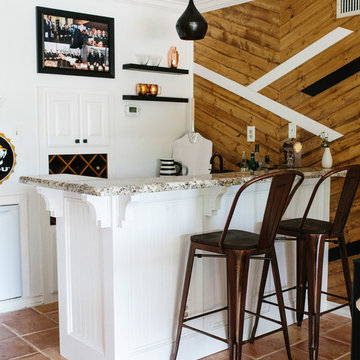
A collection of contemporary interiors showcasing today's top design trends merged with timeless elements. Find inspiration for fresh and stylish hallway and powder room decor, modern dining, and inviting kitchen design.
These designs will help narrow down your style of decor, flooring, lighting, and color palettes. Browse through these projects of ours and find inspiration for your own home!
Project designed by Sara Barney’s Austin interior design studio BANDD DESIGN. They serve the entire Austin area and its surrounding towns, with an emphasis on Round Rock, Lake Travis, West Lake Hills, and Tarrytown.
For more about BANDD DESIGN, click here: https://bandddesign.com/
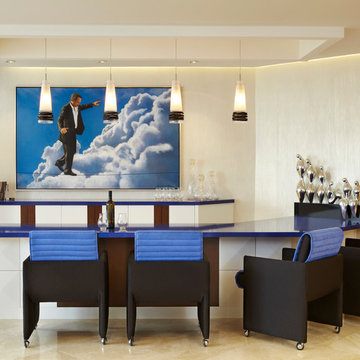
Brantley Photography
マイアミにある高級な中くらいなコンテンポラリースタイルのおしゃれな着席型バー (フラットパネル扉のキャビネット、白いキャビネット、L型、珪岩カウンター、大理石の床、青いキッチンカウンター) の写真
マイアミにある高級な中くらいなコンテンポラリースタイルのおしゃれな着席型バー (フラットパネル扉のキャビネット、白いキャビネット、L型、珪岩カウンター、大理石の床、青いキッチンカウンター) の写真
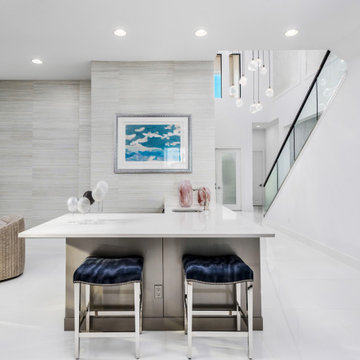
マイアミにあるラグジュアリーな広いコンテンポラリースタイルのおしゃれな着席型バー (L型、アンダーカウンターシンク、珪岩カウンター、大理石の床、白い床、白いキッチンカウンター) の写真
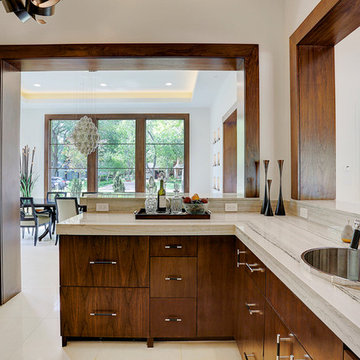
ヒューストンにある高級な中くらいなコンテンポラリースタイルのおしゃれな着席型バー (L型、ドロップインシンク、フラットパネル扉のキャビネット、濃色木目調キャビネット、ソープストーンカウンター、ベージュキッチンパネル、石タイルのキッチンパネル、大理石の床、ベージュの床) の写真
1
