ホームバー (淡色無垢フローリング、磁器タイルの床、ll型) の写真
並び替え:今日の人気順
写真 1〜20 枚目(全 1,174 枚)

This small but practical bar packs a bold design punch. It's complete with wine refrigerator, icemaker, a liquor storage cabinet pullout and a bar sink. LED lighting provides shimmer to the glass cabinets and metallic backsplash tile, while a glass and gold chandelier adds drama. Quartz countertops provide ease in cleaning and peace of mind against wine stains. The arched entry ways lead to the kitchen and dining areas, while the opening to the hallway provides the perfect place to walk up and converse at the bar.

This client wanted to have their kitchen as their centerpiece for their house. As such, I designed this kitchen to have a dark walnut natural wood finish with timeless white kitchen island combined with metal appliances.
The entire home boasts an open, minimalistic, elegant, classy, and functional design, with the living room showcasing a unique vein cut silver travertine stone showcased on the fireplace. Warm colors were used throughout in order to make the home inviting in a family-friendly setting.
Project designed by Denver, Colorado interior designer Margarita Bravo. She serves Denver as well as surrounding areas such as Cherry Hills Village, Englewood, Greenwood Village, and Bow Mar.
For more about MARGARITA BRAVO, click here: https://www.margaritabravo.com/
To learn more about this project, click here: https://www.margaritabravo.com/portfolio/observatory-park/

Lower level entry and bar
デンバーにある中くらいなラスティックスタイルのおしゃれな着席型バー (ll型、ソープストーンカウンター、マルチカラーのキッチンパネル、石タイルのキッチンパネル、磁器タイルの床) の写真
デンバーにある中くらいなラスティックスタイルのおしゃれな着席型バー (ll型、ソープストーンカウンター、マルチカラーのキッチンパネル、石タイルのキッチンパネル、磁器タイルの床) の写真

A stunning Basement Home Bar and Wine Room, complete with a Wet Bar and Curved Island with seating for 5. Beautiful glass teardrop shaped pendants cascade from the back wall.

Custom white oak stained cabinets with polished chrome hardware, a mini fridge, sink, faucet, floating shelves and porcelain for the backsplash and counters.

デンバーにある広いモダンスタイルのおしゃれなウェット バー (ll型、アンダーカウンターシンク、フラットパネル扉のキャビネット、中間色木目調キャビネット、珪岩カウンター、白いキッチンパネル、セラミックタイルのキッチンパネル、淡色無垢フローリング、茶色い床、白いキッチンカウンター) の写真

他の地域にある中くらいなモダンスタイルのおしゃれなホームバー (ll型、シンクなし、フラットパネル扉のキャビネット、黒いキャビネット、大理石カウンター、白いキッチンパネル、大理石のキッチンパネル、淡色無垢フローリング) の写真
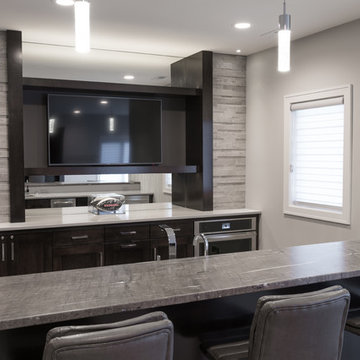
他の地域にある高級な中くらいなモダンスタイルのおしゃれなウェット バー (ll型、シェーカースタイル扉のキャビネット、濃色木目調キャビネット、御影石カウンター、磁器タイルの床) の写真
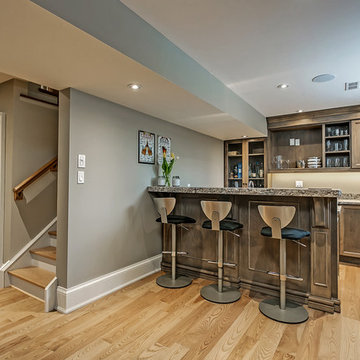
トロントにある高級な中くらいなトランジショナルスタイルのおしゃれな着席型バー (ll型、シェーカースタイル扉のキャビネット、中間色木目調キャビネット、淡色無垢フローリング、御影石カウンター、ベージュの床) の写真
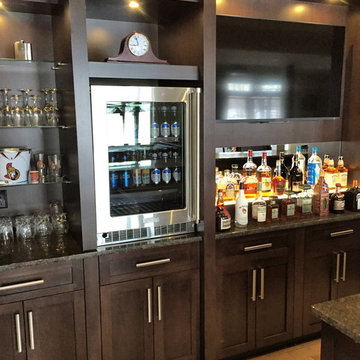
Custom Sports Bar Cabinets
オタワにある高級な中くらいなトラディショナルスタイルのおしゃれなホームバー (ll型、シェーカースタイル扉のキャビネット、茶色いキャビネット、御影石カウンター、ミラータイルのキッチンパネル、淡色無垢フローリング) の写真
オタワにある高級な中くらいなトラディショナルスタイルのおしゃれなホームバー (ll型、シェーカースタイル扉のキャビネット、茶色いキャビネット、御影石カウンター、ミラータイルのキッチンパネル、淡色無垢フローリング) の写真
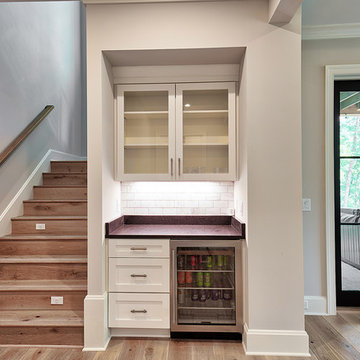
他の地域にあるビーチスタイルのおしゃれなホームバー (ll型、シンクなし、シェーカースタイル扉のキャビネット、白いキャビネット、御影石カウンター、白いキッチンパネル、大理石のキッチンパネル、淡色無垢フローリング、黒いキッチンカウンター) の写真

The newly created dry bar sits in the previous kitchen space, which connects the original formal dining room with the addition that is home to the new kitchen. A great spot for entertaining.

Stylish wet bar built for entertaining. This space has everything you need including a wine refrigerator, bar sink, plenty of cabinet space, marble countertops, sliding barn doors and a lockable wine-closet
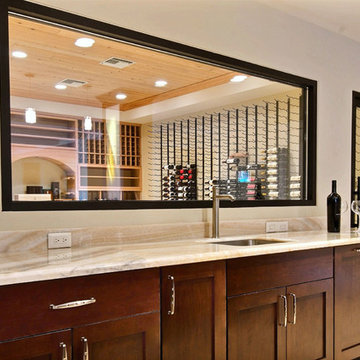
マイアミにある中くらいなトラディショナルスタイルのおしゃれなウェット バー (レイズドパネル扉のキャビネット、濃色木目調キャビネット、大理石カウンター、アンダーカウンターシンク、磁器タイルの床、ll型) の写真

New build dreams always require a clear design vision and this 3,650 sf home exemplifies that. Our clients desired a stylish, modern aesthetic with timeless elements to create balance throughout their home. With our clients intention in mind, we achieved an open concept floor plan complimented by an eye-catching open riser staircase. Custom designed features are showcased throughout, combined with glass and stone elements, subtle wood tones, and hand selected finishes.
The entire home was designed with purpose and styled with carefully curated furnishings and decor that ties these complimenting elements together to achieve the end goal. At Avid Interior Design, our goal is to always take a highly conscious, detailed approach with our clients. With that focus for our Altadore project, we were able to create the desirable balance between timeless and modern, to make one more dream come true.

Basement Bar Area
ニューヨークにあるラグジュアリーな広いコンテンポラリースタイルのおしゃれなウェット バー (ll型、アンダーカウンターシンク、シェーカースタイル扉のキャビネット、濃色木目調キャビネット、御影石カウンター、マルチカラーのキッチンパネル、石タイルのキッチンパネル、磁器タイルの床) の写真
ニューヨークにあるラグジュアリーな広いコンテンポラリースタイルのおしゃれなウェット バー (ll型、アンダーカウンターシンク、シェーカースタイル扉のキャビネット、濃色木目調キャビネット、御影石カウンター、マルチカラーのキッチンパネル、石タイルのキッチンパネル、磁器タイルの床) の写真
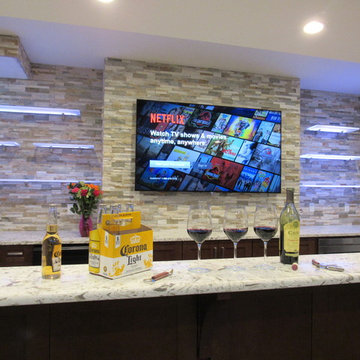
Basement Bar Area
ニューヨークにあるラグジュアリーな広いコンテンポラリースタイルのおしゃれなホームバー (ll型、アンダーカウンターシンク、シェーカースタイル扉のキャビネット、濃色木目調キャビネット、御影石カウンター、マルチカラーのキッチンパネル、石タイルのキッチンパネル、磁器タイルの床) の写真
ニューヨークにあるラグジュアリーな広いコンテンポラリースタイルのおしゃれなホームバー (ll型、アンダーカウンターシンク、シェーカースタイル扉のキャビネット、濃色木目調キャビネット、御影石カウンター、マルチカラーのキッチンパネル、石タイルのキッチンパネル、磁器タイルの床) の写真

AFTER: BAR | We completely redesigned the bar structure by opening it up. It was previously closed on one side so we wanted to be able to walk through to the living room. We created a floor to ceiling split vase accent wall behind the bar to give the room some texture and break up the white walls. We carried over the tile from the entry to the bar and used hand stamped carrara marble to line the front of the bar and used a smoky blue glass for the bar counters. | Renovations + Design by Blackband Design | Photography by Tessa Neustadt

ラスベガスにあるラグジュアリーな広いモダンスタイルのおしゃれな着席型バー (ll型、ドロップインシンク、フラットパネル扉のキャビネット、グレーのキャビネット、大理石カウンター、グレーのキッチンパネル、ミラータイルのキッチンパネル、磁器タイルの床、グレーの床、マルチカラーのキッチンカウンター) の写真

カンザスシティにある高級な広いシャビーシック調のおしゃれな着席型バー (ll型、アンダーカウンターシンク、落し込みパネル扉のキャビネット、淡色木目調キャビネット、御影石カウンター、黒いキッチンパネル、セラミックタイルのキッチンパネル、淡色無垢フローリング、茶色い床、黒いキッチンカウンター) の写真
ホームバー (淡色無垢フローリング、磁器タイルの床、ll型) の写真
1