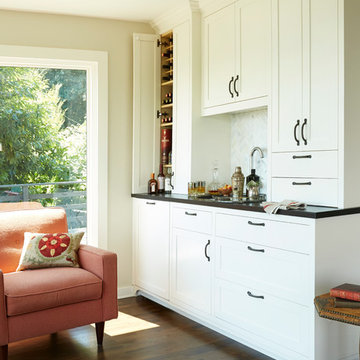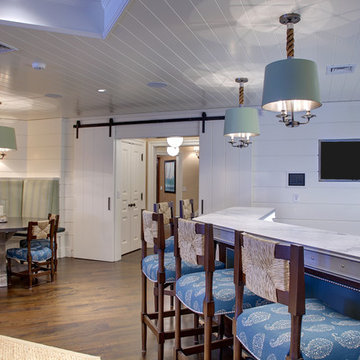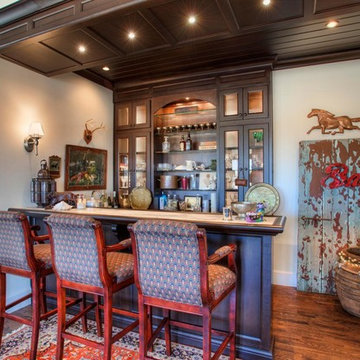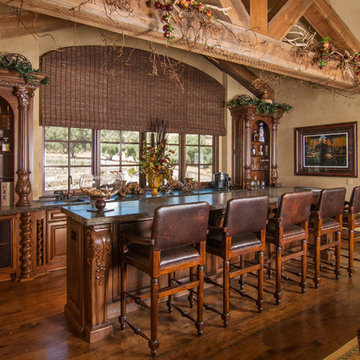ホームバー (濃色無垢フローリング) の写真
絞り込み:
資材コスト
並び替え:今日の人気順
写真 1181〜1200 枚目(全 4,992 枚)
1/2
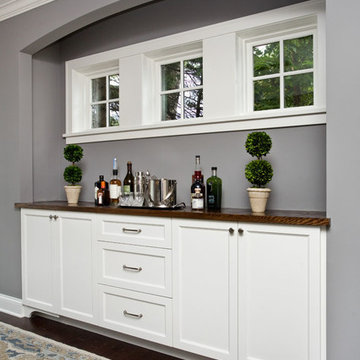
This remodel went from a tiny story-and-a-half Cape Cod, to a charming full two-story home. The dining room features a custom built in buffet in a recessed niche with an arched opening. The wall color in this room is Sherwin Williams SW 7669 Summit Gray.
Space Plans, Building Design, Interior & Exterior Finishes by Anchor Builders. Photography by Patrick Photography.
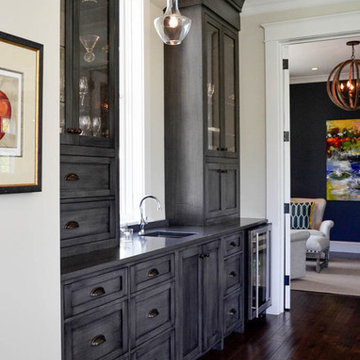
Built by Burg Homes & Design Inc. Interior Design by Ann Braaten. Photos by Nicole Casper
他の地域にあるトランジショナルスタイルのおしゃれなウェット バー (I型、アンダーカウンターシンク、フラットパネル扉のキャビネット、グレーのキャビネット、濃色無垢フローリング、茶色い床) の写真
他の地域にあるトランジショナルスタイルのおしゃれなウェット バー (I型、アンダーカウンターシンク、フラットパネル扉のキャビネット、グレーのキャビネット、濃色無垢フローリング、茶色い床) の写真

Luxurious modern take on a traditional white Italian villa. An entry with a silver domed ceiling, painted moldings in patterns on the walls and mosaic marble flooring create a luxe foyer. Into the formal living room, cool polished Crema Marfil marble tiles contrast with honed carved limestone fireplaces throughout the home, including the outdoor loggia. Ceilings are coffered with white painted
crown moldings and beams, or planked, and the dining room has a mirrored ceiling. Bathrooms are white marble tiles and counters, with dark rich wood stains or white painted. The hallway leading into the master bedroom is designed with barrel vaulted ceilings and arched paneled wood stained doors. The master bath and vestibule floor is covered with a carpet of patterned mosaic marbles, and the interior doors to the large walk in master closets are made with leaded glass to let in the light. The master bedroom has dark walnut planked flooring, and a white painted fireplace surround with a white marble hearth.
The kitchen features white marbles and white ceramic tile backsplash, white painted cabinetry and a dark stained island with carved molding legs. Next to the kitchen, the bar in the family room has terra cotta colored marble on the backsplash and counter over dark walnut cabinets. Wrought iron staircase leading to the more modern media/family room upstairs.
Project Location: North Ranch, Westlake, California. Remodel designed by Maraya Interior Design. From their beautiful resort town of Ojai, they serve clients in Montecito, Hope Ranch, Malibu, Westlake and Calabasas, across the tri-county areas of Santa Barbara, Ventura and Los Angeles, south to Hidden Hills- north through Solvang and more.
ArcDesign Architects
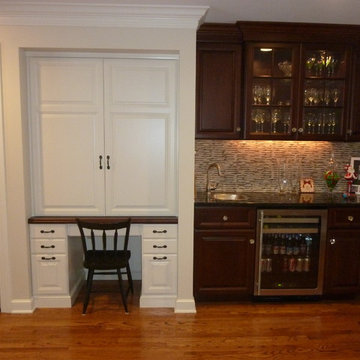
Built in desk and wet bar
クリーブランドにある小さなトラディショナルスタイルのおしゃれなウェット バー (I型、ドロップインシンク、レイズドパネル扉のキャビネット、濃色木目調キャビネット、クオーツストーンカウンター、マルチカラーのキッチンパネル、ボーダータイルのキッチンパネル、濃色無垢フローリング) の写真
クリーブランドにある小さなトラディショナルスタイルのおしゃれなウェット バー (I型、ドロップインシンク、レイズドパネル扉のキャビネット、濃色木目調キャビネット、クオーツストーンカウンター、マルチカラーのキッチンパネル、ボーダータイルのキッチンパネル、濃色無垢フローリング) の写真

Lori Hamilton
タンパにある広いトラディショナルスタイルのおしゃれな着席型バー (レイズドパネル扉のキャビネット、濃色木目調キャビネット、濃色無垢フローリング、コの字型、アンダーカウンターシンク、大理石カウンター、茶色い床、白いキッチンカウンター) の写真
タンパにある広いトラディショナルスタイルのおしゃれな着席型バー (レイズドパネル扉のキャビネット、濃色木目調キャビネット、濃色無垢フローリング、コの字型、アンダーカウンターシンク、大理石カウンター、茶色い床、白いキッチンカウンター) の写真
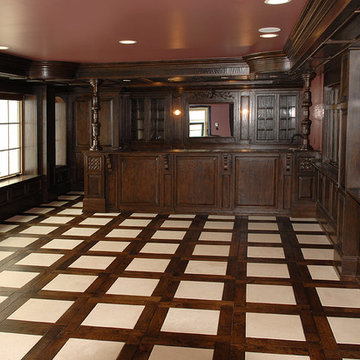
How do I love thee? As many ways as there are parquet patterns and exquisite details in this home. Using French Oak wood and a dash of imagination, this home is elevated to the status of royal residence. Floor: 4”+7-1/4” wide-plank +5” Chevron parquet +36”x 36” Versailles parquet + bespoke inlay Vintage French Oak Rustic Character Victorian Collection hand scraped pillowed edge color Antique Brown Satin Hardwax Oil. For more information please email us at: sales@signaturehardwoods.com
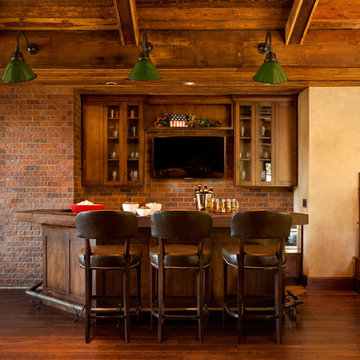
Hand-finished bar foot-rail, we took brand new hardware and aged and antiqued it to look as though it came straight out of a bar from the 1860's. Matches the aesthetic of the rustic entertainment room. Photograhpy by BlackStone Edge.
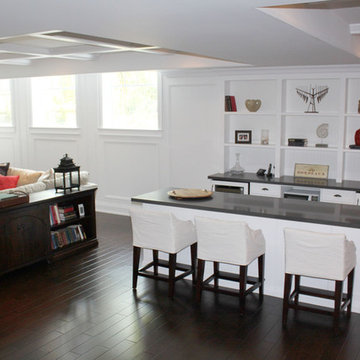
トロントにあるお手頃価格の中くらいなトラディショナルスタイルのおしゃれな着席型バー (茶色い床、ll型、シンクなし、落し込みパネル扉のキャビネット、白いキャビネット、大理石カウンター、濃色無垢フローリング、白いキッチンパネル、木材のキッチンパネル) の写真
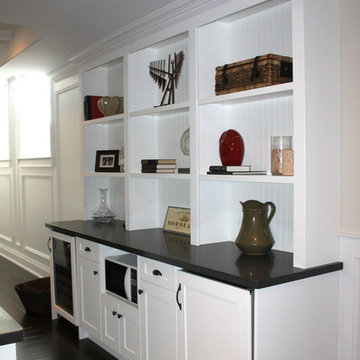
トロントにあるお手頃価格の中くらいなトラディショナルスタイルのおしゃれな着席型バー (ll型、シンクなし、落し込みパネル扉のキャビネット、白いキャビネット、大理石カウンター、濃色無垢フローリング、茶色い床、白いキッチンパネル、木材のキッチンパネル) の写真
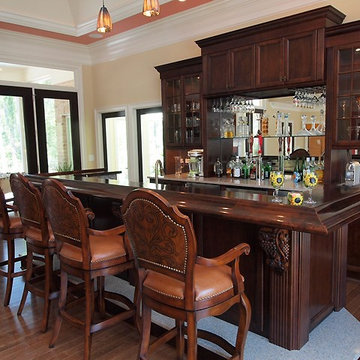
Chocolate chestnut cherry dark cabinetry for the bar in a large open entertainment space with a pool table. Glass doors, large crown molding, wood bar top with granite accents in working areas.

Complementing the kitchen island, a custom cherry bar complete with refrigeration, an ice maker, and a petite bar sink becomes the go-to spot for crafting cocktails.
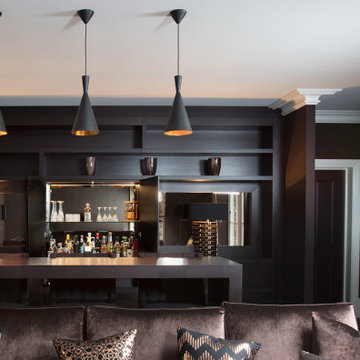
Luxury home bar, which acts as an ante room for a home cinema
サリーにあるラグジュアリーな広いコンテンポラリースタイルのおしゃれなホームバー (I型、茶色いキャビネット、木材カウンター、茶色いキッチンパネル、ミラータイルのキッチンパネル、濃色無垢フローリング、茶色い床、茶色いキッチンカウンター) の写真
サリーにあるラグジュアリーな広いコンテンポラリースタイルのおしゃれなホームバー (I型、茶色いキャビネット、木材カウンター、茶色いキッチンパネル、ミラータイルのキッチンパネル、濃色無垢フローリング、茶色い床、茶色いキッチンカウンター) の写真
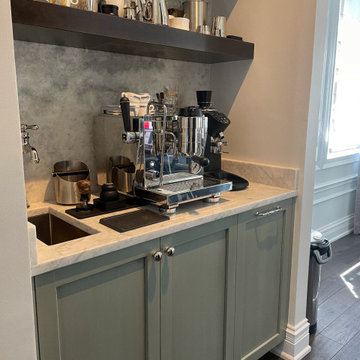
123 Remodeling redesigned the space of an unused built-in desk to create a custom coffee bar corner. Wanting some differentiation from the kitchen, we brought in some color with Ultracraft cabinets in Moon Bay finish from Studio41 and wood tone shelving above. The white princess dolomite stone was sourced from MGSI and the intention was to create a seamless look running from the counter up the wall to accentuate the height. We finished with a modern Franke sink, and a detailed Kohler faucet to match the sleekness of the Italian-made coffee machine.
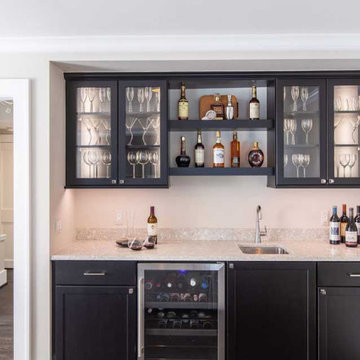
This built-in wet bar was added to the remodeled living room, giving the homeowners a convenient entertaining space without having to go up and down to the first-floor kitchen continually.
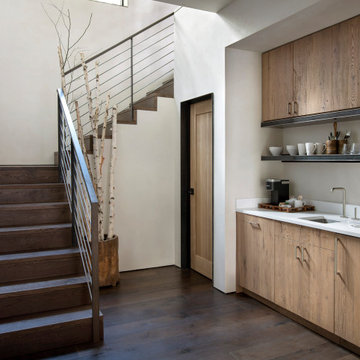
Mountain Modern Guest Bar
他の地域にあるラグジュアリーな中くらいなラスティックスタイルのおしゃれなウェット バー (I型、一体型シンク、フラットパネル扉のキャビネット、ヴィンテージ仕上げキャビネット、御影石カウンター、濃色無垢フローリング、白いキッチンカウンター) の写真
他の地域にあるラグジュアリーな中くらいなラスティックスタイルのおしゃれなウェット バー (I型、一体型シンク、フラットパネル扉のキャビネット、ヴィンテージ仕上げキャビネット、御影石カウンター、濃色無垢フローリング、白いキッチンカウンター) の写真
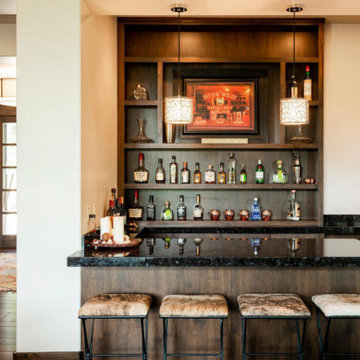
ソルトレイクシティにある高級な小さなコンテンポラリースタイルのおしゃれな着席型バー (コの字型、フラットパネル扉のキャビネット、濃色木目調キャビネット、御影石カウンター、黒いキッチンパネル、石スラブのキッチンパネル、濃色無垢フローリング、茶色い床、黒いキッチンカウンター) の写真
ホームバー (濃色無垢フローリング) の写真
60
