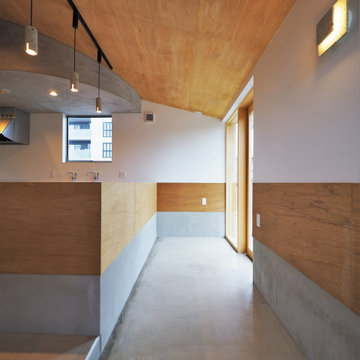小さなホームバー (コンクリートの床) の写真
絞り込み:
資材コスト
並び替え:今日の人気順
写真 1〜20 枚目(全 97 枚)
1/3

Mark Woods
シアトルにある小さなミッドセンチュリースタイルのおしゃれなウェット バー (白いキャビネット、木材カウンター、白いキッチンパネル、コンクリートの床、I型、ドロップインシンク、フラットパネル扉のキャビネット) の写真
シアトルにある小さなミッドセンチュリースタイルのおしゃれなウェット バー (白いキャビネット、木材カウンター、白いキッチンパネル、コンクリートの床、I型、ドロップインシンク、フラットパネル扉のキャビネット) の写真

ヒューストンにあるラグジュアリーな小さなカントリー風のおしゃれなホームバー (I型、落し込みパネル扉のキャビネット、グレーのキャビネット、マルチカラーのキッチンパネル、レンガのキッチンパネル、コンクリートの床、グレーの床、茶色いキッチンカウンター) の写真

Kevin J. Smith
他の地域にある高級な小さなトランジショナルスタイルのおしゃれな着席型バー (コの字型、ドロップインシンク、シェーカースタイル扉のキャビネット、グレーのキャビネット、銅製カウンター、茶色いキッチンパネル、木材のキッチンパネル、コンクリートの床) の写真
他の地域にある高級な小さなトランジショナルスタイルのおしゃれな着席型バー (コの字型、ドロップインシンク、シェーカースタイル扉のキャビネット、グレーのキャビネット、銅製カウンター、茶色いキッチンパネル、木材のキッチンパネル、コンクリートの床) の写真
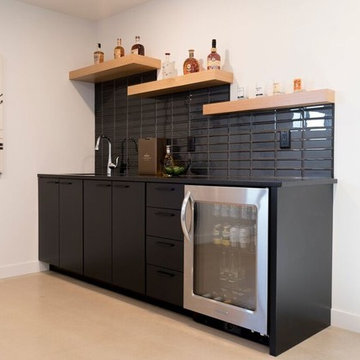
他の地域にある小さなモダンスタイルのおしゃれなウェット バー (I型、アンダーカウンターシンク、フラットパネル扉のキャビネット、黒いキャビネット、珪岩カウンター、黒いキッチンパネル、サブウェイタイルのキッチンパネル、コンクリートの床、グレーの床) の写真

A Dillard-Jones Builders design – this home takes advantage of 180-degree views and pays homage to the home’s natural surroundings with stone and timber details throughout the home.
Photographer: Fred Rollison Photography

他の地域にあるラグジュアリーな小さなトロピカルスタイルのおしゃれなウェット バー (コンクリートの床、I型、フラットパネル扉のキャビネット、白いキャビネット、白いキッチンパネル、白い床、ドロップインシンク、木材のキッチンパネル) の写真

ケルンにある小さなモダンスタイルのおしゃれな着席型バー (I型、一体型シンク、フラットパネル扉のキャビネット、中間色木目調キャビネット、人工大理石カウンター、グレーのキッチンパネル、塗装板のキッチンパネル、コンクリートの床、グレーの床、グレーのキッチンカウンター) の写真

Vintage industrial style bar integrated into contemporary walnut cabinets. Photographer: Tim Street-Porter
オレンジカウンティにあるお手頃価格の小さなインダストリアルスタイルのおしゃれなウェット バー (L型、アンダーカウンターシンク、フラットパネル扉のキャビネット、中間色木目調キャビネット、珪岩カウンター、グレーのキッチンパネル、石スラブのキッチンパネル、コンクリートの床、グレーの床) の写真
オレンジカウンティにあるお手頃価格の小さなインダストリアルスタイルのおしゃれなウェット バー (L型、アンダーカウンターシンク、フラットパネル扉のキャビネット、中間色木目調キャビネット、珪岩カウンター、グレーのキッチンパネル、石スラブのキッチンパネル、コンクリートの床、グレーの床) の写真
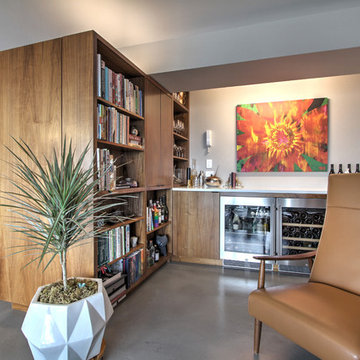
Remodel of a 1960's condominium to modernize and open up the space to the view.
Ambrose Construction.
Michael Dickter photography.
シアトルにある高級な小さなモダンスタイルのおしゃれなウェット バー (I型、フラットパネル扉のキャビネット、濃色木目調キャビネット、クオーツストーンカウンター、白いキッチンパネル、コンクリートの床) の写真
シアトルにある高級な小さなモダンスタイルのおしゃれなウェット バー (I型、フラットパネル扉のキャビネット、濃色木目調キャビネット、クオーツストーンカウンター、白いキッチンパネル、コンクリートの床) の写真
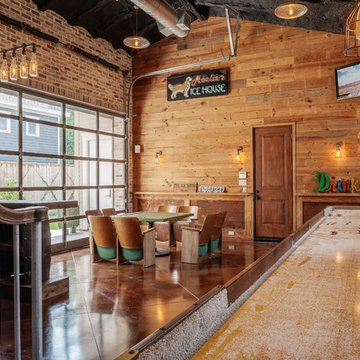
Benjamin Hill Photography
ヒューストンにあるラグジュアリーな小さなインダストリアルスタイルのおしゃれな着席型バー (ll型、オープンシェルフ、濃色木目調キャビネット、木材カウンター、茶色い床、茶色いキッチンカウンター、コンクリートの床) の写真
ヒューストンにあるラグジュアリーな小さなインダストリアルスタイルのおしゃれな着席型バー (ll型、オープンシェルフ、濃色木目調キャビネット、木材カウンター、茶色い床、茶色いキッチンカウンター、コンクリートの床) の写真
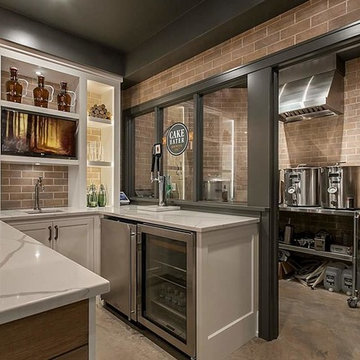
Do you want brick walls but don't want the grout and cleaning issues of real brick? Granicrete has you covered! These stunning brick walls were hand-crafted and hand-troweled. The homeowner didn't want the deep grooves of real brick, so they chose Granicrete concrete. This custom look has a narrow mock-grout line and is completely sealed. The walls are custom colored in taupes and Stonehenge to coordinate with the custom Granicrete flooring.
Photography by - Parade Craze
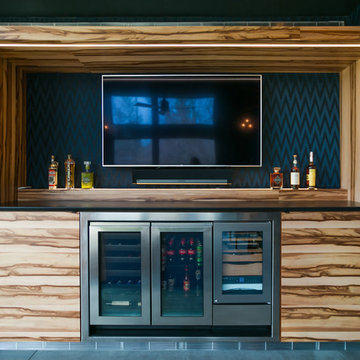
Custom Bar Detail - Midcentury Modern Addition - Brendonwood, Indianapolis - Architect: HAUS | Architecture For Modern Lifestyles - Construction Manager:
WERK | Building Modern - Photo: Jamie Sangar Photography

オースティンにある高級な小さなカントリー風のおしゃれなウェット バー (I型、アンダーカウンターシンク、シェーカースタイル扉のキャビネット、中間色木目調キャビネット、ソープストーンカウンター、グレーのキッチンパネル、ガラスタイルのキッチンパネル、コンクリートの床、黒いキッチンカウンター、ベージュの床) の写真
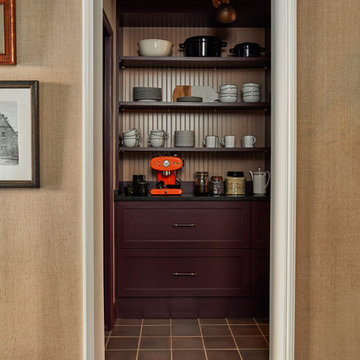
Jason Varney
フィラデルフィアにある高級な小さなトランジショナルスタイルのおしゃれなウェット バー (ll型、アンダーカウンターシンク、シェーカースタイル扉のキャビネット、赤いキャビネット、御影石カウンター、コンクリートの床) の写真
フィラデルフィアにある高級な小さなトランジショナルスタイルのおしゃれなウェット バー (ll型、アンダーカウンターシンク、シェーカースタイル扉のキャビネット、赤いキャビネット、御影石カウンター、コンクリートの床) の写真
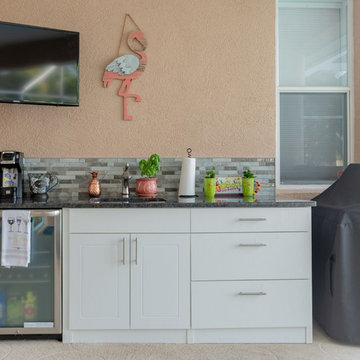
The kitchen may be for the wife but this outdoor bar is definitely for the husband. All selections for this project were made by the husband to give him his ultimate Outdoor Man Cave. Equipped with plenty of cold beer in the fridge and a TV for Sunday Night Football, this space is a mini Florida Escape.

ロサンゼルスにある小さなモダンスタイルのおしゃれなウェット バー (I型、アンダーカウンターシンク、オープンシェルフ、黒いキャビネット、ソープストーンカウンター、茶色いキッチンパネル、木材のキッチンパネル、黒いキッチンカウンター、コンクリートの床、グレーの床) の写真
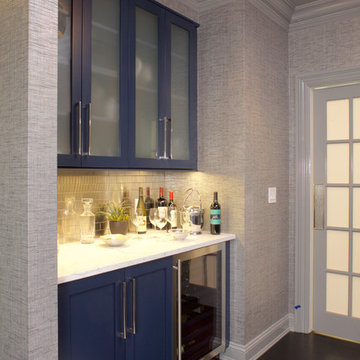
Carrying the navy blue island color into the Butler's Pantry gives personality to this space. On the opposite wall (not shown) are additional frosted glass cabinets above and storage below.
Space planning and cabinetry design: Jennifer Howard, JWH
Photography: Mick Hales, Greenworld Productions
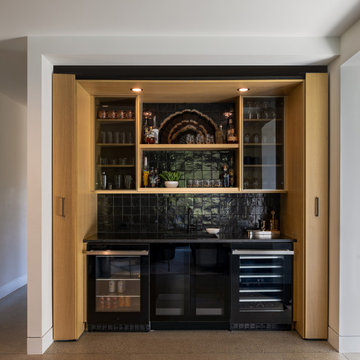
シアトルにある小さな北欧スタイルのおしゃれなウェット バー (I型、アンダーカウンターシンク、フラットパネル扉のキャビネット、淡色木目調キャビネット、クオーツストーンカウンター、黒いキッチンパネル、セラミックタイルのキッチンパネル、コンクリートの床、グレーの床、黒いキッチンカウンター) の写真
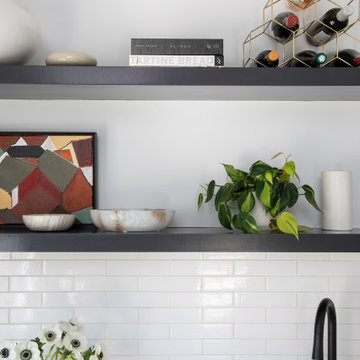
Pool House ADU kitchen. Cement floors, custom cabinetry.
ロサンゼルスにある高級な小さなトランジショナルスタイルのおしゃれなウェット バー (I型、アンダーカウンターシンク、シェーカースタイル扉のキャビネット、青いキャビネット、クオーツストーンカウンター、白いキッチンパネル、セラミックタイルのキッチンパネル、コンクリートの床、グレーの床、白いキッチンカウンター) の写真
ロサンゼルスにある高級な小さなトランジショナルスタイルのおしゃれなウェット バー (I型、アンダーカウンターシンク、シェーカースタイル扉のキャビネット、青いキャビネット、クオーツストーンカウンター、白いキッチンパネル、セラミックタイルのキッチンパネル、コンクリートの床、グレーの床、白いキッチンカウンター) の写真
小さなホームバー (コンクリートの床) の写真
1
