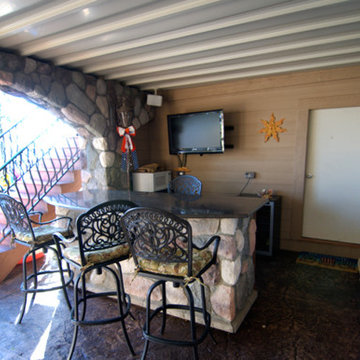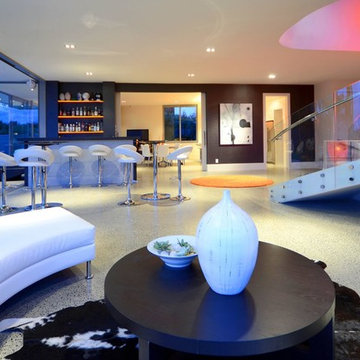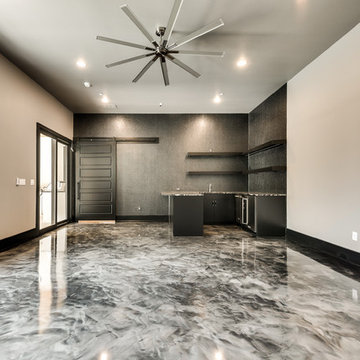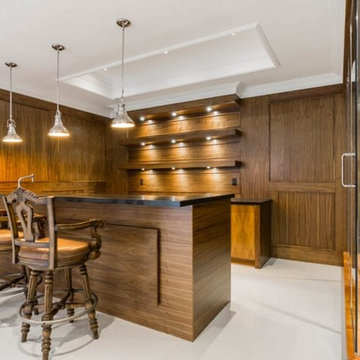ホームバー (コンクリートの床) の写真
絞り込み:
資材コスト
並び替え:今日の人気順
写真 701〜720 枚目(全 1,117 枚)
1/2
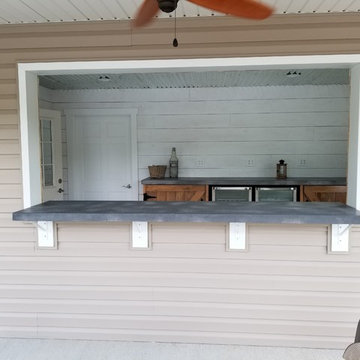
8'x 2' foam core countertop cantilevered with lots of movement.
ニューヨークにある高級な中くらいなラスティックスタイルのおしゃれなホームバー (I型、中間色木目調キャビネット、コンクリートカウンター、コンクリートの床、グレーの床、グレーのキッチンカウンター) の写真
ニューヨークにある高級な中くらいなラスティックスタイルのおしゃれなホームバー (I型、中間色木目調キャビネット、コンクリートカウンター、コンクリートの床、グレーの床、グレーのキッチンカウンター) の写真
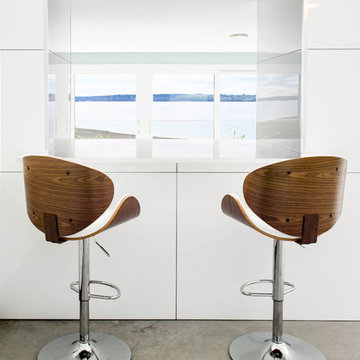
Redefine Design
バンクーバーにあるお手頃価格の広いモダンスタイルのおしゃれな着席型バー (I型、フラットパネル扉のキャビネット、白いキャビネット、クオーツストーンカウンター、白いキッチンパネル、コンクリートの床、グレーの床) の写真
バンクーバーにあるお手頃価格の広いモダンスタイルのおしゃれな着席型バー (I型、フラットパネル扉のキャビネット、白いキャビネット、クオーツストーンカウンター、白いキッチンパネル、コンクリートの床、グレーの床) の写真
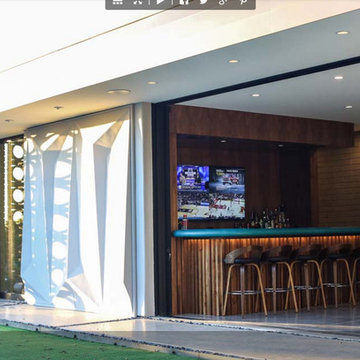
A passion project for The Fernandes family, “The Haverly” is the culmination of a multi-year dream for the clients, who had envisioned a complimentary pool house to go with their authentic mid-century modern home since purchasing it years ago. They took their time, scouring construction sites for the unique Haver Block, a pre-cast signature brick, long since out of production, that was a staple of famed local architect, Ralph Haver. They also obtained and held onto period-appropriate decorative panels from the Biltmore during one of its many remodels.
The structure itself takes outdoor/indoor living to another level, with 30 linear feet of the exterior being retractable floor-to-ceiling glass panels, meeting on a corner. This presented a fun design challenge for Zach Burns of MODE Architecture, who had to figure out how to cantilever the majority of the exterior roof with a minimum of visible support. The glass is offset by exposed CMU, with a specific linear grout pattern, and a metal roof fascia with complementary linear detail.
The focal point of course is the custom-made walnut bar, complete with period-specific “boomerang” laminate tops and padded leather bar rail. Behind the bar is a commercial-grade bar set up, highlighted by an 80” TV with the capability to split into 4 smaller pictures (period specific to the 21st century!) The bathroom tile matches the pool coping tile, the cozy semi-private office is enhanced by a gorgeous piece of 1950s furniture, and the one-of-a-kind neon sign was a gift from Regency to close friends.
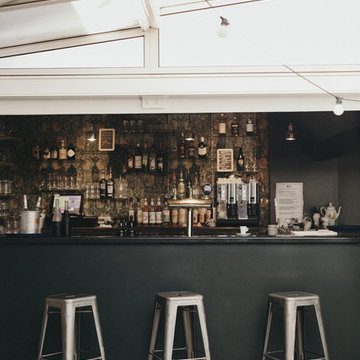
Sebastien Boudot
ボルドーにあるエクレクティックスタイルのおしゃれな着席型バー (L型、アンダーカウンターシンク、オープンシェルフ、木材カウンター、コンクリートの床) の写真
ボルドーにあるエクレクティックスタイルのおしゃれな着席型バー (L型、アンダーカウンターシンク、オープンシェルフ、木材カウンター、コンクリートの床) の写真
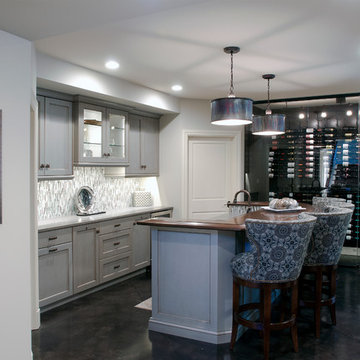
The perfect design for a growing family, the innovative Ennerdale combines the best of a many classic architectural styles for an appealing and updated transitional design. The exterior features a European influence, with rounded and abundant windows, a stone and stucco façade and interesting roof lines. Inside, a spacious floor plan accommodates modern family living, with a main level that boasts almost 3,000 square feet of space, including a large hearth/living room, a dining room and kitchen with convenient walk-in pantry. Also featured is an instrument/music room, a work room, a spacious master bedroom suite with bath and an adjacent cozy nursery for the smallest members of the family.
The additional bedrooms are located on the almost 1,200-square-foot upper level each feature a bath and are adjacent to a large multi-purpose loft that could be used for additional sleeping or a craft room or fun-filled playroom. Even more space – 1,800 square feet, to be exact – waits on the lower level, where an inviting family room with an optional tray ceiling is the perfect place for game or movie night. Other features include an exercise room to help you stay in shape, a wine cellar, storage area and convenient guest bedroom and bath.
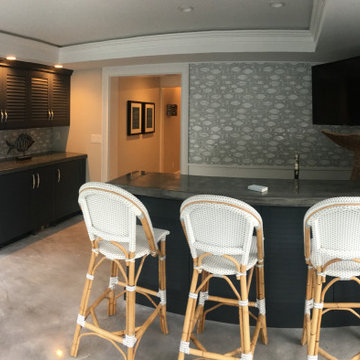
The pool cabana with custom cabinetry, concrete counter surfaces and sink, custom tile walls, Serena & Lily bar chairs and three sliding glass doors going out to the poo; deck.
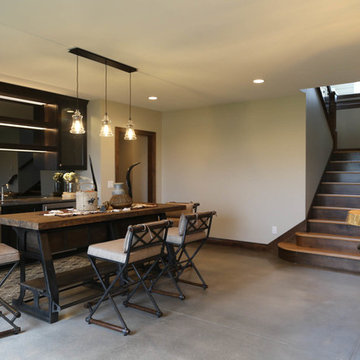
他の地域にある高級な中くらいなトラディショナルスタイルのおしゃれなウェット バー (I型、アンダーカウンターシンク、シェーカースタイル扉のキャビネット、濃色木目調キャビネット、御影石カウンター、黒いキッチンパネル、ミラータイルのキッチンパネル、コンクリートの床、グレーの床、グレーのキッチンカウンター) の写真
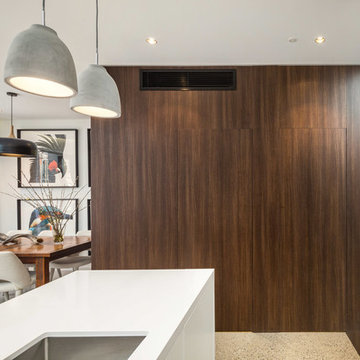
Detailed Joinery hides the laundry and bar/wine store under stairs - doors closed
シドニーにある小さなコンテンポラリースタイルのおしゃれなウェット バー (ll型、落し込みパネル扉のキャビネット、コンクリートの床) の写真
シドニーにある小さなコンテンポラリースタイルのおしゃれなウェット バー (ll型、落し込みパネル扉のキャビネット、コンクリートの床) の写真
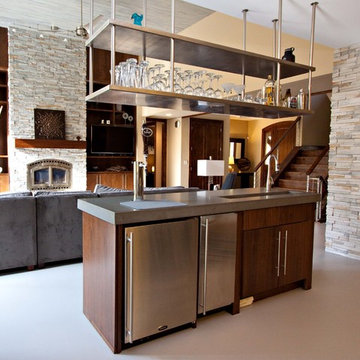
クリーブランドにある中くらいなトランジショナルスタイルのおしゃれなウェット バー (I型、一体型シンク、フラットパネル扉のキャビネット、濃色木目調キャビネット、コンクリートカウンター、コンクリートの床) の写真
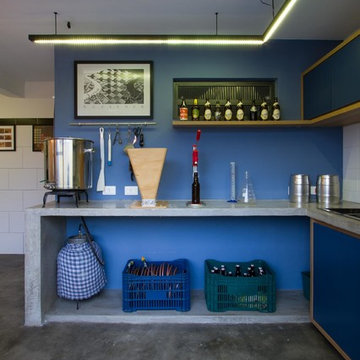
Workshop for brewing craft beer! The openings and the counter were designed to integrate spaces and enhance socialization, which is the heart of the brewing culture.
Photo: M. Caldo Studio
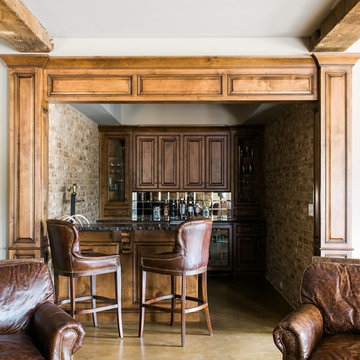
Rustic White Photography
アトランタにある高級な中くらいなトラディショナルスタイルのおしゃれなウェット バー (レイズドパネル扉のキャビネット、中間色木目調キャビネット、ガラスカウンター、ミラータイルのキッチンパネル、コンクリートの床) の写真
アトランタにある高級な中くらいなトラディショナルスタイルのおしゃれなウェット バー (レイズドパネル扉のキャビネット、中間色木目調キャビネット、ガラスカウンター、ミラータイルのキッチンパネル、コンクリートの床) の写真
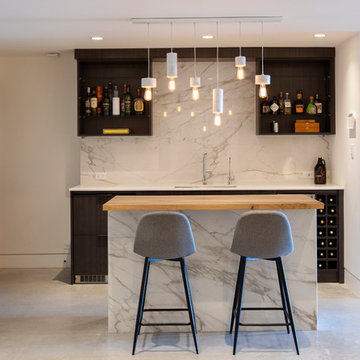
バンクーバーにあるお手頃価格の中くらいなモダンスタイルのおしゃれな着席型バー (アンダーカウンターシンク、フラットパネル扉のキャビネット、黒いキャビネット、木材カウンター、白いキッチンパネル、大理石のキッチンパネル、コンクリートの床、グレーの床) の写真
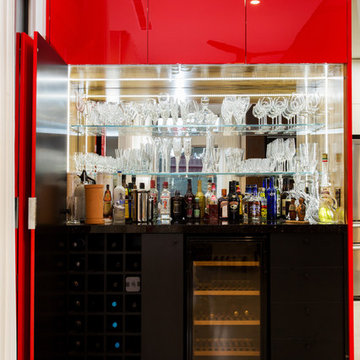
John Pallot
ジーロングにあるラグジュアリーな中くらいなコンテンポラリースタイルのおしゃれなウェット バー (黒いキャビネット、黒いキッチンカウンター、I型、マルチカラーの床、コンクリートの床) の写真
ジーロングにあるラグジュアリーな中くらいなコンテンポラリースタイルのおしゃれなウェット バー (黒いキャビネット、黒いキッチンカウンター、I型、マルチカラーの床、コンクリートの床) の写真
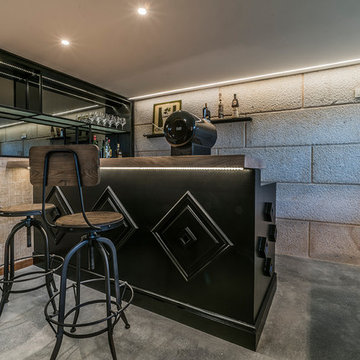
他の地域にある小さなインダストリアルスタイルのおしゃれな着席型バー (木材カウンター、コンクリートの床、グレーの床、オープンシェルフ、黒いキャビネット) の写真
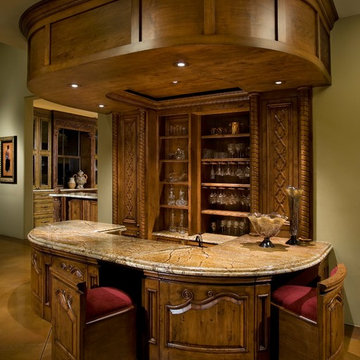
Anita Lang - IMI Design - Scottsdale, AZ
オレンジカウンティにある広いモダンスタイルのおしゃれな着席型バー (コの字型、ドロップインシンク、中間色木目調キャビネット、大理石カウンター、木材のキッチンパネル、コンクリートの床、茶色い床) の写真
オレンジカウンティにある広いモダンスタイルのおしゃれな着席型バー (コの字型、ドロップインシンク、中間色木目調キャビネット、大理石カウンター、木材のキッチンパネル、コンクリートの床、茶色い床) の写真
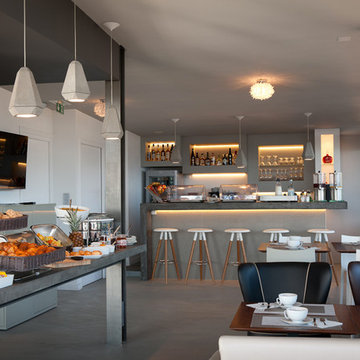
Nadeige Deguy Marcovici
コルシカにあるコンテンポラリースタイルのおしゃれな着席型バー (コンクリートカウンター、コンクリートの床、グレーの床) の写真
コルシカにあるコンテンポラリースタイルのおしゃれな着席型バー (コンクリートカウンター、コンクリートの床、グレーの床) の写真
ホームバー (コンクリートの床) の写真
36
