ホームバー (セラミックタイルの床、合板フローリング、ベージュの床、ll型) の写真
絞り込み:
資材コスト
並び替え:今日の人気順
写真 1〜20 枚目(全 101 枚)
1/5

デトロイトにある広いコンテンポラリースタイルのおしゃれな着席型バー (ll型、アンダーカウンターシンク、落し込みパネル扉のキャビネット、濃色木目調キャビネット、クオーツストーンカウンター、マルチカラーのキッチンパネル、モザイクタイルのキッチンパネル、セラミックタイルの床、ベージュの床) の写真

ロサンゼルスにある中くらいなコンテンポラリースタイルのおしゃれな着席型バー (ll型、フラットパネル扉のキャビネット、淡色木目調キャビネット、オニキスカウンター、ベージュキッチンパネル、石スラブのキッチンパネル、セラミックタイルの床、ベージュの床) の写真

ミネアポリスにあるラグジュアリーな小さなトラディショナルスタイルのおしゃれなウェット バー (ll型、ドロップインシンク、フラットパネル扉のキャビネット、中間色木目調キャビネット、クオーツストーンカウンター、白いキッチンパネル、モザイクタイルのキッチンパネル、セラミックタイルの床、ベージュの床、白いキッチンカウンター) の写真
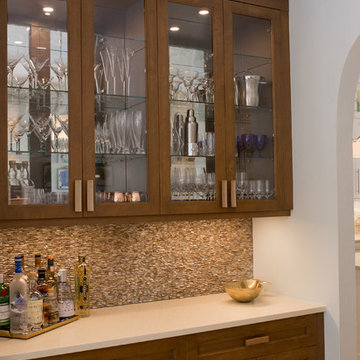
マイアミにあるお手頃価格の小さなビーチスタイルのおしゃれな着席型バー (ll型、シンクなし、ガラス扉のキャビネット、濃色木目調キャビネット、クオーツストーンカウンター、茶色いキッチンパネル、モザイクタイルのキッチンパネル、セラミックタイルの床、ベージュの床) の写真
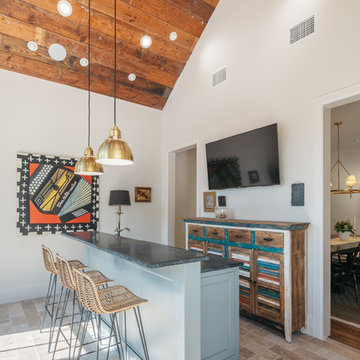
ヒューストンにあるラグジュアリーな巨大なトランジショナルスタイルのおしゃれなウェット バー (ll型、ルーバー扉のキャビネット、ヴィンテージ仕上げキャビネット、ベージュの床、緑のキッチンカウンター、木材カウンター、セラミックタイルの床) の写真
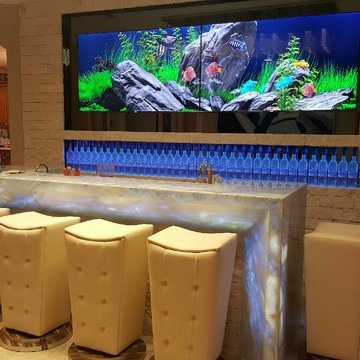
ロサンゼルスにある高級な広いコンテンポラリースタイルのおしゃれな着席型バー (ll型、ステンレスカウンター、ベージュキッチンパネル、セラミックタイルの床、ベージュの床) の写真

The counter top and backsplash are Carrara Marble.
The cabinets are in a colonial style done by palmer woodworks.
The floor time is honed limestone and honed Toledo Gray by Decostone.
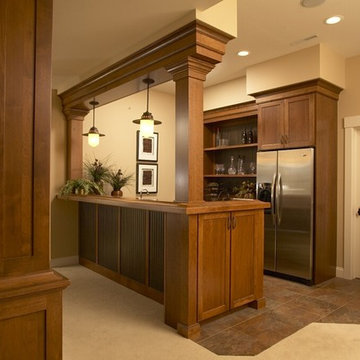
シーダーラピッズにある高級な中くらいなトラディショナルスタイルのおしゃれな着席型バー (ll型、シェーカースタイル扉のキャビネット、濃色木目調キャビネット、木材カウンター、セラミックタイルの床、ベージュの床) の写真
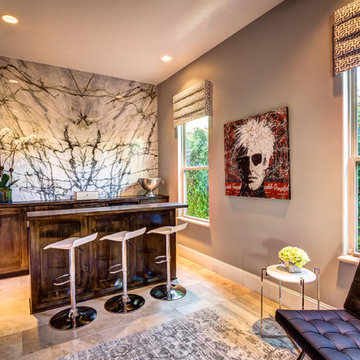
Bayou360
ヒューストンにある小さなコンテンポラリースタイルのおしゃれな着席型バー (ll型、落し込みパネル扉のキャビネット、濃色木目調キャビネット、グレーのキッチンパネル、石スラブのキッチンパネル、セラミックタイルの床、木材カウンター、ベージュの床) の写真
ヒューストンにある小さなコンテンポラリースタイルのおしゃれな着席型バー (ll型、落し込みパネル扉のキャビネット、濃色木目調キャビネット、グレーのキッチンパネル、石スラブのキッチンパネル、セラミックタイルの床、木材カウンター、ベージュの床) の写真

A basement may be the most overlooked space for a remodeling project. But basements offer lots of opportunities.
This Minnesota project began with a little-used basement space with dark carpeting and fluorescent, incandescent, and outdoor lighting. The new design began with a new centerpiece – a gas fireplace to warm cold Minnesota evenings. It features a solid wood frame that encloses the firebox. HVAC ductwork was hidden with the new fireplace, which was vented through the wall.
The design began with in-floor heating on a new floor tile for the bar area and light carpeting. A new wet bar was added, featuring Cherry Wood cabinets and granite countertops. Note the custom tile work behind the stainless steel sink. A seating area was designed using the same materials, allowing for comfortable seating for three.
Adding two leather chairs near the fireplace creates a cozy place for serious book reading or casual entertaining. And a second seating area with table creates a third conversation area.
Finally, the use of in-ceiling down lights adds a single “color” of light, making the entire room both bright and warm.

ロサンゼルスにある高級な中くらいなヴィクトリアン調のおしゃれな着席型バー (ll型、アンダーカウンターシンク、レイズドパネル扉のキャビネット、黒いキャビネット、人工大理石カウンター、セラミックタイルの床、ベージュの床) の写真
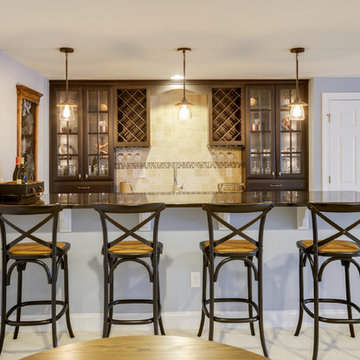
他の地域にある小さなビーチスタイルのおしゃれな着席型バー (ll型、ドロップインシンク、レイズドパネル扉のキャビネット、濃色木目調キャビネット、御影石カウンター、ベージュキッチンパネル、モザイクタイルのキッチンパネル、セラミックタイルの床、ベージュの床) の写真
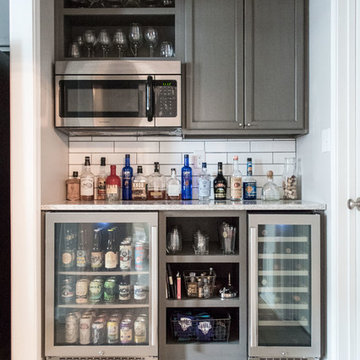
ルイビルにある中くらいなカントリー風のおしゃれなホームバー (ll型、グレーのキャビネット、珪岩カウンター、白いキッチンパネル、サブウェイタイルのキッチンパネル、セラミックタイルの床、ベージュの床、白いキッチンカウンター) の写真
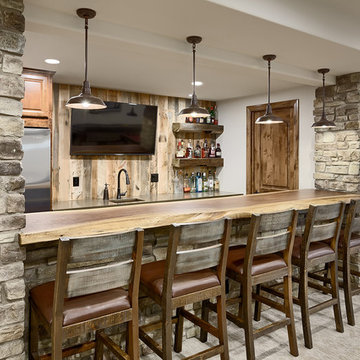
Home bar in basement.
Photography by D'Arcy Leck
デンバーにある高級な中くらいなトラディショナルスタイルのおしゃれな着席型バー (ll型、アンダーカウンターシンク、フラットパネル扉のキャビネット、濃色木目調キャビネット、木材カウンター、ベージュキッチンパネル、木材のキッチンパネル、セラミックタイルの床、ベージュの床、茶色いキッチンカウンター) の写真
デンバーにある高級な中くらいなトラディショナルスタイルのおしゃれな着席型バー (ll型、アンダーカウンターシンク、フラットパネル扉のキャビネット、濃色木目調キャビネット、木材カウンター、ベージュキッチンパネル、木材のキッチンパネル、セラミックタイルの床、ベージュの床、茶色いキッチンカウンター) の写真
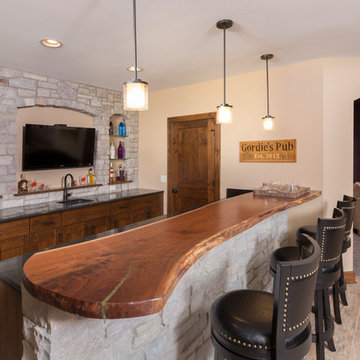
Basement bar area with custom wood top, stone backsplash, stone veneer arches, tv niche, alder cabinetry, and pendant lighting. Each detail set to make guests feel at home in this inviting bar. (Ryan Hainey)
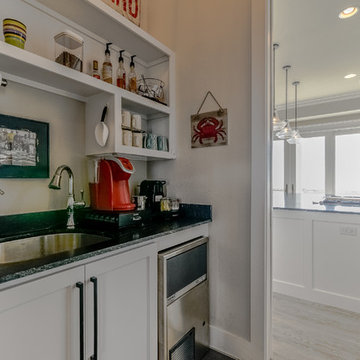
Laundry room & Coffee bar
ヒューストンにある高級な広いビーチスタイルのおしゃれなウェット バー (ll型、アンダーカウンターシンク、シェーカースタイル扉のキャビネット、白いキャビネット、御影石カウンター、黒いキッチンパネル、石スラブのキッチンパネル、セラミックタイルの床、ベージュの床) の写真
ヒューストンにある高級な広いビーチスタイルのおしゃれなウェット バー (ll型、アンダーカウンターシンク、シェーカースタイル扉のキャビネット、白いキャビネット、御影石カウンター、黒いキッチンパネル、石スラブのキッチンパネル、セラミックタイルの床、ベージュの床) の写真
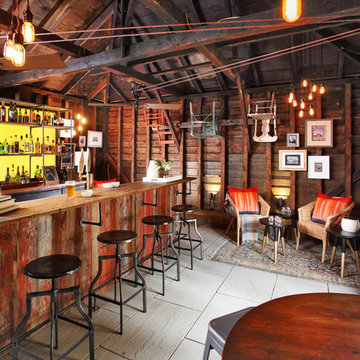
リッチモンドにあるラグジュアリーな広いカントリー風のおしゃれな着席型バー (ll型、ヴィンテージ仕上げキャビネット、木材カウンター、セラミックタイルの床、ベージュの床、茶色いキッチンカウンター) の写真
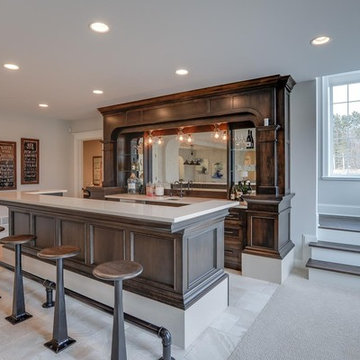
Reminiscent of an old fashioned soda fountain and a games area featuring a fully restored pool table
ミネアポリスにあるラグジュアリーな広いトラディショナルスタイルのおしゃれな着席型バー (ll型、アンダーカウンターシンク、フラットパネル扉のキャビネット、濃色木目調キャビネット、珪岩カウンター、ミラータイルのキッチンパネル、セラミックタイルの床、ベージュの床) の写真
ミネアポリスにあるラグジュアリーな広いトラディショナルスタイルのおしゃれな着席型バー (ll型、アンダーカウンターシンク、フラットパネル扉のキャビネット、濃色木目調キャビネット、珪岩カウンター、ミラータイルのキッチンパネル、セラミックタイルの床、ベージュの床) の写真
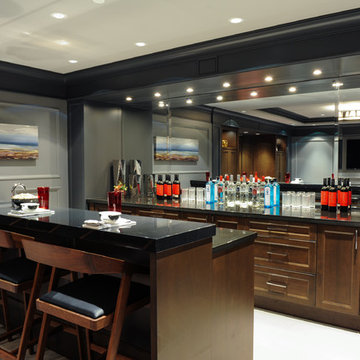
Photography by Tracey Ayton
バンクーバーにある高級な広いトランジショナルスタイルのおしゃれな着席型バー (ll型、落し込みパネル扉のキャビネット、濃色木目調キャビネット、ミラータイルのキッチンパネル、セラミックタイルの床、ベージュの床) の写真
バンクーバーにある高級な広いトランジショナルスタイルのおしゃれな着席型バー (ll型、落し込みパネル扉のキャビネット、濃色木目調キャビネット、ミラータイルのキッチンパネル、セラミックタイルの床、ベージュの床) の写真
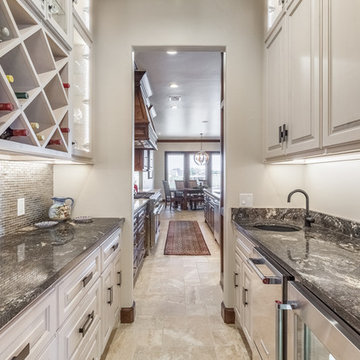
Justin Pruitt
オクラホマシティにある中くらいなトランジショナルスタイルのおしゃれなウェット バー (ll型、アンダーカウンターシンク、レイズドパネル扉のキャビネット、白いキャビネット、御影石カウンター、グレーのキッチンパネル、ガラスタイルのキッチンパネル、セラミックタイルの床、ベージュの床、黒いキッチンカウンター) の写真
オクラホマシティにある中くらいなトランジショナルスタイルのおしゃれなウェット バー (ll型、アンダーカウンターシンク、レイズドパネル扉のキャビネット、白いキャビネット、御影石カウンター、グレーのキッチンパネル、ガラスタイルのキッチンパネル、セラミックタイルの床、ベージュの床、黒いキッチンカウンター) の写真
ホームバー (セラミックタイルの床、合板フローリング、ベージュの床、ll型) の写真
1