ホームバー (珪岩カウンター、コルクフローリング、淡色無垢フローリング) の写真
絞り込み:
資材コスト
並び替え:今日の人気順
写真 1〜20 枚目(全 339 枚)
1/4

ロサンゼルスにあるトランジショナルスタイルのおしゃれなウェット バー (アンダーカウンターシンク、シェーカースタイル扉のキャビネット、グレーのキャビネット、珪岩カウンター、白いキッチンパネル、セラミックタイルのキッチンパネル、淡色無垢フローリング、ベージュの床、白いキッチンカウンター) の写真

Home wet bar with unique white tile and light hardwood floors. Industrial seating and lighting add to the space and the custom wine rack round out the open layout space.

ソルトレイクシティにある高級な中くらいなカントリー風のおしゃれなウェット バー (I型、アンダーカウンターシンク、インセット扉のキャビネット、茶色いキャビネット、珪岩カウンター、白いキッチンパネル、木材のキッチンパネル、淡色無垢フローリング、ベージュの床、ベージュのキッチンカウンター) の写真

The Holloway blends the recent revival of mid-century aesthetics with the timelessness of a country farmhouse. Each façade features playfully arranged windows tucked under steeply pitched gables. Natural wood lapped siding emphasizes this homes more modern elements, while classic white board & batten covers the core of this house. A rustic stone water table wraps around the base and contours down into the rear view-out terrace.
Inside, a wide hallway connects the foyer to the den and living spaces through smooth case-less openings. Featuring a grey stone fireplace, tall windows, and vaulted wood ceiling, the living room bridges between the kitchen and den. The kitchen picks up some mid-century through the use of flat-faced upper and lower cabinets with chrome pulls. Richly toned wood chairs and table cap off the dining room, which is surrounded by windows on three sides. The grand staircase, to the left, is viewable from the outside through a set of giant casement windows on the upper landing. A spacious master suite is situated off of this upper landing. Featuring separate closets, a tiled bath with tub and shower, this suite has a perfect view out to the rear yard through the bedroom's rear windows. All the way upstairs, and to the right of the staircase, is four separate bedrooms. Downstairs, under the master suite, is a gymnasium. This gymnasium is connected to the outdoors through an overhead door and is perfect for athletic activities or storing a boat during cold months. The lower level also features a living room with a view out windows and a private guest suite.
Architect: Visbeen Architects
Photographer: Ashley Avila Photography
Builder: AVB Inc.

ボストンにある中くらいなトランジショナルスタイルのおしゃれなホームバー (シェーカースタイル扉のキャビネット、白いキャビネット、珪岩カウンター、淡色無垢フローリング、ベージュの床、白いキッチンカウンター、I型、茶色いキッチンパネル、木材のキッチンパネル) の写真
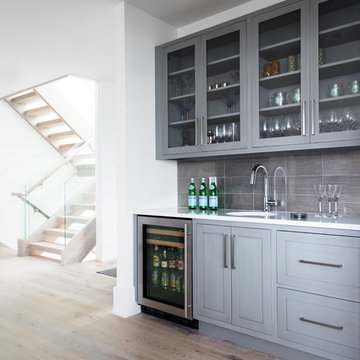
ニューヨークにある中くらいなビーチスタイルのおしゃれなウェット バー (I型、アンダーカウンターシンク、シェーカースタイル扉のキャビネット、グレーのキャビネット、珪岩カウンター、グレーのキッチンパネル、淡色無垢フローリング、ベージュの床、白いキッチンカウンター) の写真

サンディエゴにある高級な中くらいなカントリー風のおしゃれなドライ バー (ll型、シェーカースタイル扉のキャビネット、白いキャビネット、珪岩カウンター、マルチカラーのキッチンパネル、セメントタイルのキッチンパネル、淡色無垢フローリング、ベージュの床、白いキッチンカウンター) の写真

Mark Pinkerton, vi360 Photography
サンフランシスコにあるお手頃価格の小さなトランジショナルスタイルのおしゃれなウェット バー (I型、フラットパネル扉のキャビネット、濃色木目調キャビネット、珪岩カウンター、白いキッチンパネル、大理石のキッチンパネル、淡色無垢フローリング、グレーの床、白いキッチンカウンター) の写真
サンフランシスコにあるお手頃価格の小さなトランジショナルスタイルのおしゃれなウェット バー (I型、フラットパネル扉のキャビネット、濃色木目調キャビネット、珪岩カウンター、白いキッチンパネル、大理石のキッチンパネル、淡色無垢フローリング、グレーの床、白いキッチンカウンター) の写真
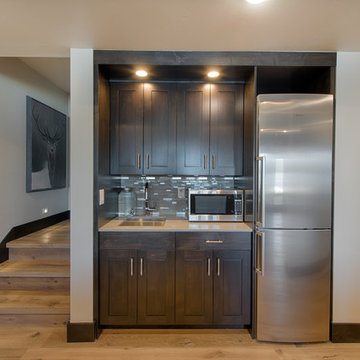
ボイシにある小さなコンテンポラリースタイルのおしゃれなウェット バー (I型、アンダーカウンターシンク、濃色木目調キャビネット、珪岩カウンター、淡色無垢フローリング、茶色い床、フラットパネル扉のキャビネット、グレーのキッチンパネル、ガラスタイルのキッチンパネル、グレーのキッチンカウンター) の写真
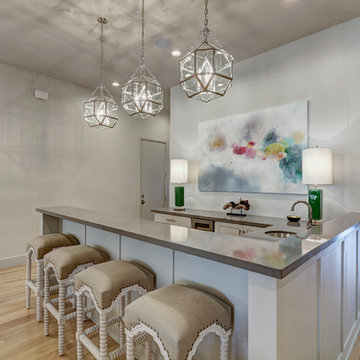
オクラホマシティにある中くらいなコンテンポラリースタイルのおしゃれなウェット バー (コの字型、アンダーカウンターシンク、フラットパネル扉のキャビネット、白いキャビネット、珪岩カウンター、淡色無垢フローリング) の写真

This savvy wet bar area in the dining room of this newly remodeled home features Sherwin-Williams “Jasper” SW 6216 on Dura Supreme’s Craftsman door style. This deep, sophisticated green color is green-black paint that’s sure to be a long-lasting classic. This color was selected for Dura Supreme’s 2017-2018 Curated Color Collection. Dura Supreme’s Curated Color Collection is a collection of cabinet paint colors that are always fresh, current and reflective of popular color trends for home interiors and cabinetry. This offering of colors is continuously updated as color trends shift.
Painted cabinetry is more popular than ever before and the color you select for your home should be a reflection of your personal taste and style. Our Personal Paint Match Program offers the entire Sherwin-William’s paint palette and Benjamin Moore’s paint palette, over 5,000 colors, for your new kitchen or bath cabinetry.
Color is a highly personal preference for most people and although there are specific colors that are considered “on trend” or fashionable, color choices should ultimately be based on what appeals to you personally. Homeowners often ask about color trends and how to incorporate them into newly designed or renovated interiors. And although trends and fashion should be taken into consideration, that should not be the only deciding factor. If you love a specific shade of green, select complementing neutrals and coordinating colors to create an entire palette that will remain an everlasting classic. It could be something as simple as being able to select the perfect shade of white that complements the countertop and tile and works well in a specific lighting situation. Our new Personal Paint Match system makes that process so much easier.
Request a FREE Dura Supreme Brochure Packet:
http://www.durasupreme.com/request-brochure
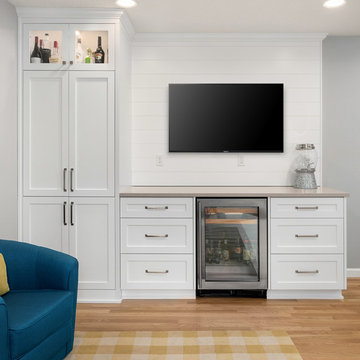
ポートランドにある中くらいなトランジショナルスタイルのおしゃれなウェット バー (I型、シンクなし、シェーカースタイル扉のキャビネット、白いキャビネット、珪岩カウンター、淡色無垢フローリング、ベージュの床、ベージュのキッチンカウンター) の写真
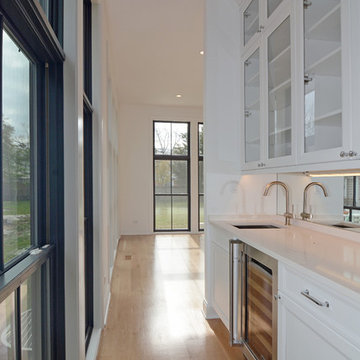
シカゴにある高級な小さなトランジショナルスタイルのおしゃれなウェット バー (I型、アンダーカウンターシンク、落し込みパネル扉のキャビネット、白いキャビネット、珪岩カウンター、ミラータイルのキッチンパネル、淡色無垢フローリング) の写真
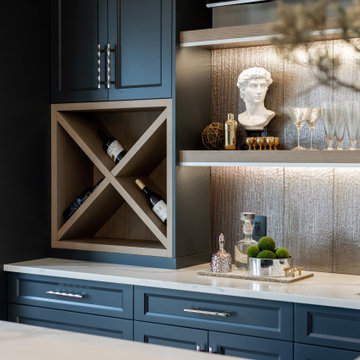
This is a custom bar design for the client, they like to entertain and watch movies in this space, so we wanted a place where it created depth, and a bit of sparkle all while paying an homage to their yacht lifestyle.
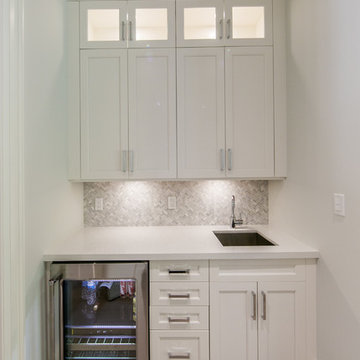
white shaker door servery with wine cooler
トロントにあるお手頃価格の小さなトランジショナルスタイルのおしゃれなウェット バー (I型、シェーカースタイル扉のキャビネット、グレーのキッチンパネル、淡色無垢フローリング、アンダーカウンターシンク、白いキャビネット、珪岩カウンター、モザイクタイルのキッチンパネル) の写真
トロントにあるお手頃価格の小さなトランジショナルスタイルのおしゃれなウェット バー (I型、シェーカースタイル扉のキャビネット、グレーのキッチンパネル、淡色無垢フローリング、アンダーカウンターシンク、白いキャビネット、珪岩カウンター、モザイクタイルのキッチンパネル) の写真

他の地域にあるラグジュアリーな小さなモダンスタイルのおしゃれなドライ バー (I型、シンクなし、シェーカースタイル扉のキャビネット、濃色木目調キャビネット、珪岩カウンター、ミラータイルのキッチンパネル、淡色無垢フローリング、茶色い床、白いキッチンカウンター) の写真

White oak flooring, walnut cabinetry, white quartzite countertops, stainless appliances, white inset wall cabinets
デンバーにある高級な広い北欧スタイルのおしゃれなホームバー (コの字型、アンダーカウンターシンク、フラットパネル扉のキャビネット、中間色木目調キャビネット、珪岩カウンター、白いキッチンパネル、セラミックタイルのキッチンパネル、淡色無垢フローリング、白いキッチンカウンター) の写真
デンバーにある高級な広い北欧スタイルのおしゃれなホームバー (コの字型、アンダーカウンターシンク、フラットパネル扉のキャビネット、中間色木目調キャビネット、珪岩カウンター、白いキッチンパネル、セラミックタイルのキッチンパネル、淡色無垢フローリング、白いキッチンカウンター) の写真

Dark wood bar mirrors the kitchen with the satin brass hardware, plumbing and sink. The hexagonal, geometric tile give a handsome finish to the gentleman's bar. Wine cooler and under counter pull out drawers for the liquor keep the top from clutter.

オースティンにある高級な中くらいなトランジショナルスタイルのおしゃれなホームバー (I型、シンクなし、落し込みパネル扉のキャビネット、青いキャビネット、珪岩カウンター、白いキッチンパネル、セラミックタイルのキッチンパネル、淡色無垢フローリング、ベージュの床、白いキッチンカウンター) の写真

Centrally located coffee bar with hidden walk in pantry adjacent.
タンパにあるお手頃価格の小さなビーチスタイルのおしゃれなウェット バー (I型、アンダーカウンターシンク、シェーカースタイル扉のキャビネット、白いキャビネット、珪岩カウンター、グレーのキッチンパネル、モザイクタイルのキッチンパネル、淡色無垢フローリング、白いキッチンカウンター) の写真
タンパにあるお手頃価格の小さなビーチスタイルのおしゃれなウェット バー (I型、アンダーカウンターシンク、シェーカースタイル扉のキャビネット、白いキャビネット、珪岩カウンター、グレーのキッチンパネル、モザイクタイルのキッチンパネル、淡色無垢フローリング、白いキッチンカウンター) の写真
ホームバー (珪岩カウンター、コルクフローリング、淡色無垢フローリング) の写真
1